キッチン (フラットパネル扉のキャビネット、三角天井、セラミックタイルの床) の写真
絞り込み:
資材コスト
並び替え:今日の人気順
写真 1〜20 枚目(全 186 枚)
1/4

We are delighted to share this stunning kitchen with you. Often with simple design comes complicated processes. Careful consideration was paid when picking out the material for this project. From the outset we knew the oak had to be vintage and have lots of character and age. This is beautiful balanced with the new and natural rubber forbo doors. This kitchen is up there with our all time favourites. We love a challenge.
MATERIALS- Vintage oak drawers / Iron Forbo on valchromat doors / concrete quartz work tops / black valchromat cabinets.

Full remodel of existing kitchen, including new black tile floors, flat panel white cabinets, white and black marble countertops
ロサンゼルスにある高級な広いモダンスタイルのおしゃれなキッチン (エプロンフロントシンク、フラットパネル扉のキャビネット、白いキャビネット、大理石カウンター、白いキッチンパネル、磁器タイルのキッチンパネル、シルバーの調理設備、セラミックタイルの床、黒い床、白いキッチンカウンター、三角天井) の写真
ロサンゼルスにある高級な広いモダンスタイルのおしゃれなキッチン (エプロンフロントシンク、フラットパネル扉のキャビネット、白いキャビネット、大理石カウンター、白いキッチンパネル、磁器タイルのキッチンパネル、シルバーの調理設備、セラミックタイルの床、黒い床、白いキッチンカウンター、三角天井) の写真

Cocina abierta con isla central, con pilar integrado, combinando color madera y blanco.
他の地域にある高級な広いインダストリアルスタイルのおしゃれなキッチン (一体型シンク、フラットパネル扉のキャビネット、中間色木目調キャビネット、人工大理石カウンター、白いキッチンパネル、シルバーの調理設備、セラミックタイルの床、マルチカラーの床、白いキッチンカウンター、三角天井) の写真
他の地域にある高級な広いインダストリアルスタイルのおしゃれなキッチン (一体型シンク、フラットパネル扉のキャビネット、中間色木目調キャビネット、人工大理石カウンター、白いキッチンパネル、シルバーの調理設備、セラミックタイルの床、マルチカラーの床、白いキッチンカウンター、三角天井) の写真

► Reforma de pequeña vivienda en Barcelona:
✓ Refuerzos estructurales.
✓ Recuperación de "Volta Catalana".
✓ Nuevas ventanas correderas de Aluminio.
✓ Mueble de cocina a medida.
✓ Sistema de calefacción por radiadores.
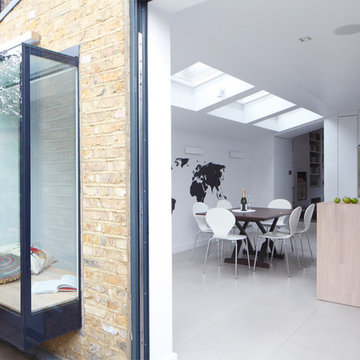
Durham Road is our minimal and contemporary extension and renovation of a Victorian house in East Finchley, North London.
Custom joinery hides away all the typical kitchen necessities, and an all-glass box seat will allow the owners to enjoy their garden even when the weather isn’t on their side.
Despite a relatively tight budget we successfully managed to find resources for high-quality materials and finishes, underfloor heating, a custom kitchen, Domus tiles, and the modern oriel window by one finest glassworkers in town.
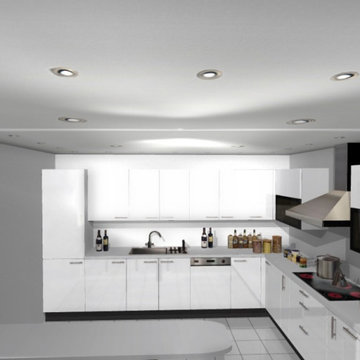
S.J interior Solutions Rawalpindi & Islamabad.
There was a surge of requests for us to feature an dedicated to Kitchen Design. Due to the immense demand from all of you as promised today's write let us bring you through our Top 10 Best Kitchen Design compilation. But before that if you are new to this. Number 10 - Pellucid Oenophile A stylish kitchen design with a combination of black and solid veneer finish. .Number 9 - The Edge Pushing boundaries of the kitchen design a white sintered stone top by Cosentino slices across the dry kitchen making it an impactful statement yet subtly presenting the matte black kitchen cabinet at the foreground. .Number 8 – Celestial Beauty A sleek and modern kitchen which comes in a premium silver-flash lacquer finish. Equipped with multiple storage cabinets with built in organizers built-in wine chiller and a large 2 tier kitchen island paired with a stunning full height glass display cabinet on the side. Number 7 – The Vantage A mystique and opulent kitchen design that is furnished in black with highlighted glimpse of brass finishing. Number 6 – Altitude An interesting solution in space planning where the dining table is made adjacent to the kitchen island.Number 5 – Mangata A pleasantly designed modern kitchen fully integrated with grey aluminum carcass and doors. Number 4 – Earl of East A bar table amalgamates stylishly into a black quartz kitchen island. The kitchen space is highlighted with a timber feature ceiling which stages the kitchen as a powerful statement. Number 3 – Break of Dawn Unlike the rest of the kitchen design this project brings retro clashing with modernization. Number 2 - Villa 14 A subtle contrast of black and white cabinets laid on top of a majestic selection of granite floorings turns this kitchen design into a remarkable masterpiece. Number 1 – The Ascent A prominent kitchen design that depicts a class above all. A kitchen island that is substantially large complete with matching grains of a grey Saint Laurent marble top. This enormous island could be exploited in many ways be it for baking, roasting, chopping or mingling perfectly sized for entertainment. I hope you enjoyed today’s my name is Sunny Johnson and I am from S.J Interior Design Rawalpindi & Islamabad. Thank you for Read.

Bespoke hand built kitchen with built in kitchen cabinet and free standing island with modern patterned floor tiles and blue linoleum on birch plywood
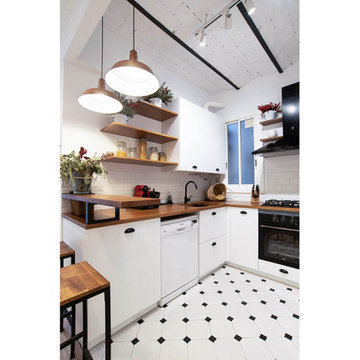
Reforma integral de la cocina en blanco y negro y elementos de madera natural. Recuperación del techo de revoltón y creación de barra de desayuno con lamparas colgantes
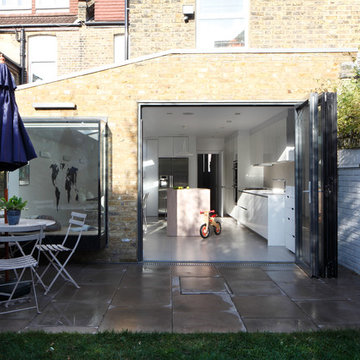
Durham Road is our minimal and contemporary extension and renovation of a Victorian house in East Finchley, North London.
Custom joinery hides away all the typical kitchen necessities, and an all-glass box seat will allow the owners to enjoy their garden even when the weather isn’t on their side.
Despite a relatively tight budget we successfully managed to find resources for high-quality materials and finishes, underfloor heating, a custom kitchen, Domus tiles, and the modern oriel window by one finest glassworkers in town.
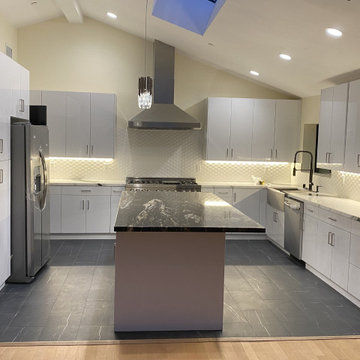
Full remodel of existing kitchen, including new black tile floors, flat panel white cabinets, white and black marble countertops
ロサンゼルスにある高級な広いモダンスタイルのおしゃれなキッチン (エプロンフロントシンク、フラットパネル扉のキャビネット、白いキャビネット、大理石カウンター、白いキッチンパネル、磁器タイルのキッチンパネル、シルバーの調理設備、セラミックタイルの床、黒い床、白いキッチンカウンター、三角天井) の写真
ロサンゼルスにある高級な広いモダンスタイルのおしゃれなキッチン (エプロンフロントシンク、フラットパネル扉のキャビネット、白いキャビネット、大理石カウンター、白いキッチンパネル、磁器タイルのキッチンパネル、シルバーの調理設備、セラミックタイルの床、黒い床、白いキッチンカウンター、三角天井) の写真
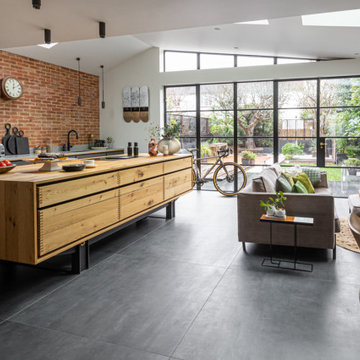
We are delighted to share this stunning kitchen with you. Often with simple design comes complicated processes. Careful consideration was paid when picking out the material for this project. From the outset we knew the oak had to be vintage and have lots of character and age. This is beautiful balanced with the new and natural rubber forbo doors. This kitchen is up there with our all time favourites. We love a challenge.
MATERIALS- Vintage oak drawers / Iron Forbo on valchromat doors / concrete quartz work tops / black valchromat cabinets.
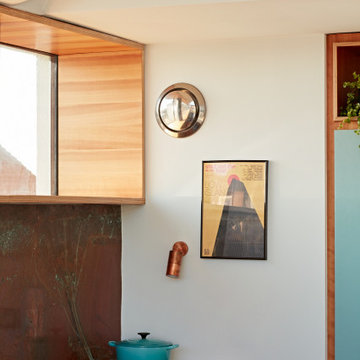
サセックスにある高級な広いミッドセンチュリースタイルのおしゃれなキッチン (アンダーカウンターシンク、フラットパネル扉のキャビネット、青いキャビネット、人工大理石カウンター、メタリックのキッチンパネル、メタルタイルのキッチンパネル、黒い調理設備、セラミックタイルの床、黒い床、白いキッチンカウンター、三角天井) の写真
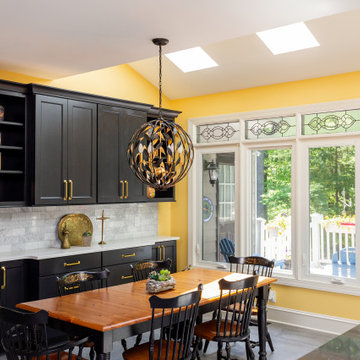
Breakfast Area
ローリーにあるラグジュアリーな広いトランジショナルスタイルのおしゃれなキッチン (アンダーカウンターシンク、黒いキャビネット、クオーツストーンカウンター、黒い調理設備、セラミックタイルの床、グレーの床、白いキッチンカウンター、三角天井、フラットパネル扉のキャビネット、グレーのキッチンパネル、大理石のキッチンパネル、グレーと黒) の写真
ローリーにあるラグジュアリーな広いトランジショナルスタイルのおしゃれなキッチン (アンダーカウンターシンク、黒いキャビネット、クオーツストーンカウンター、黒い調理設備、セラミックタイルの床、グレーの床、白いキッチンカウンター、三角天井、フラットパネル扉のキャビネット、グレーのキッチンパネル、大理石のキッチンパネル、グレーと黒) の写真
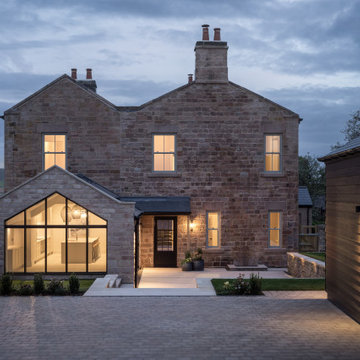
We created a contemporary addition to this traditional farmhouse to maximise the outlook to the garden and bring in loads of natural light.
他の地域にある高級な広いトランジショナルスタイルのおしゃれなキッチン (一体型シンク、フラットパネル扉のキャビネット、珪岩カウンター、白いキッチンパネル、クオーツストーンのキッチンパネル、シルバーの調理設備、セラミックタイルの床、ベージュの床、白いキッチンカウンター、三角天井) の写真
他の地域にある高級な広いトランジショナルスタイルのおしゃれなキッチン (一体型シンク、フラットパネル扉のキャビネット、珪岩カウンター、白いキッチンパネル、クオーツストーンのキッチンパネル、シルバーの調理設備、セラミックタイルの床、ベージュの床、白いキッチンカウンター、三角天井) の写真
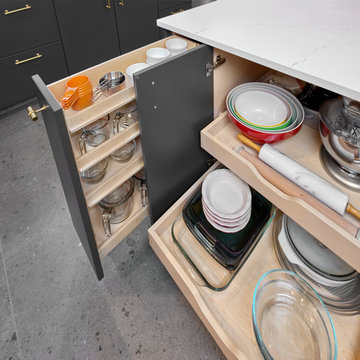
By removing the previous framed in corner pantry we were able to gain symmetry around the range and create a real modern look using black and gold wall sconces and a clean lined rift white oak composite hood. The tall storage houses the old pantry items and then some. The hickory eating bar and horizontal rift white oak cabinets add the warmth of wood and the bright backsplash with dark vein brings in soft, clean visual texture.
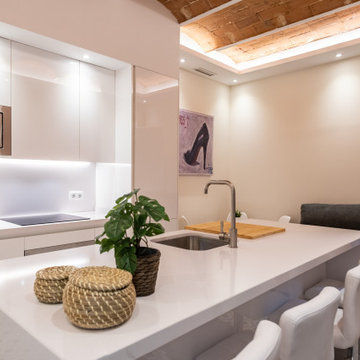
Cocina abierta distribuida a dos frentes. Mueble principal con almacenaje e isla de cocina funcional.
バルセロナにあるお手頃価格の中くらいなコンテンポラリースタイルのおしゃれなキッチン (シングルシンク、フラットパネル扉のキャビネット、白いキャビネット、白いキッチンパネル、シルバーの調理設備、セラミックタイルの床、ベージュの床、白いキッチンカウンター、三角天井) の写真
バルセロナにあるお手頃価格の中くらいなコンテンポラリースタイルのおしゃれなキッチン (シングルシンク、フラットパネル扉のキャビネット、白いキャビネット、白いキッチンパネル、シルバーの調理設備、セラミックタイルの床、ベージュの床、白いキッチンカウンター、三角天井) の写真
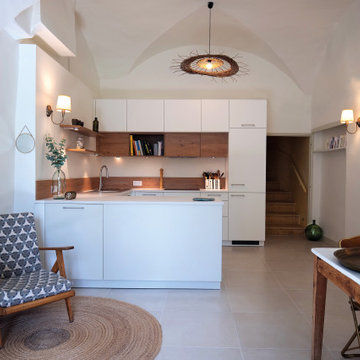
Dans une maison de village du XVII siècle, les propriétaires souhaitaient changer leur cuisine datant des années 80' tout en conservant l'implantation en U à laquelle ils tenaient.
Quel plaisir de pouvoir révéler cette voûte alors cachée sous le faux-plafond et redonner du volume à cette pièce de vie !
L'absence de planéité et d'angles d'équerre sont monnaie courante dans le bâti ancien et demande un arbitrage dès la phase conception pour convenir de l'implantation définitive des éléments.
Le choix des matériaux s'est lui aussi fait en amont. Pour cela, j'ai présenté des visuels 3D aux propriétaires pour les aider à se projeter et à faire des choix.
Après un mois de travaux, la nouvelle cuisine est enfin prête !
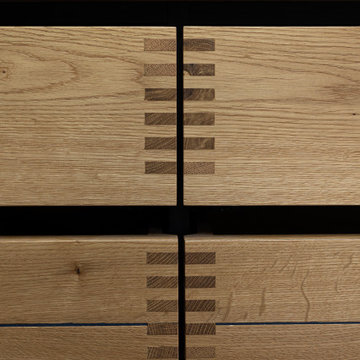
We are delighted to share this stunning kitchen with you. Often with simple design comes complicated processes. Careful consideration was paid when picking out the material for this project. From the outset we knew the oak had to be vintage and have lots of character and age. This is beautiful balanced with the new and natural rubber forbo doors. This kitchen is up there with our all time favourites. We love a challenge.
MATERIALS- Vintage oak drawers / Iron Forbo on valchromat doors / concrete quartz work tops / black valchromat cabinets.
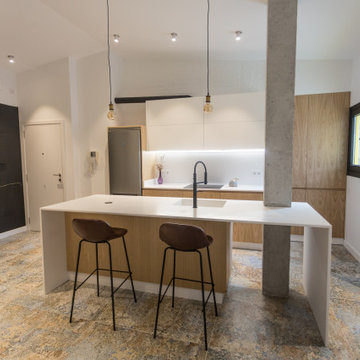
Cocina abierta con isla central, con pilar integrado, combinando color madera y blanco.
他の地域にある高級な広いインダストリアルスタイルのおしゃれなキッチン (一体型シンク、フラットパネル扉のキャビネット、中間色木目調キャビネット、人工大理石カウンター、白いキッチンパネル、シルバーの調理設備、セラミックタイルの床、マルチカラーの床、白いキッチンカウンター、三角天井) の写真
他の地域にある高級な広いインダストリアルスタイルのおしゃれなキッチン (一体型シンク、フラットパネル扉のキャビネット、中間色木目調キャビネット、人工大理石カウンター、白いキッチンパネル、シルバーの調理設備、セラミックタイルの床、マルチカラーの床、白いキッチンカウンター、三角天井) の写真
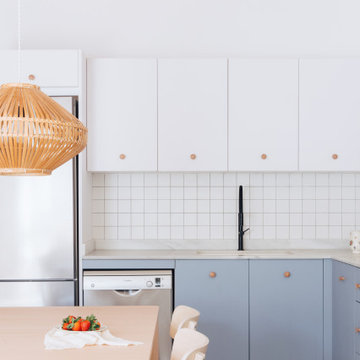
Una cocina abierta. Un espacio de la vivienda, donde conviven a la perfección Salón, Comedor y Cocina.
バレンシアにある広いインダストリアルスタイルのおしゃれなキッチン (シングルシンク、フラットパネル扉のキャビネット、青いキャビネット、大理石カウンター、白いキッチンパネル、セラミックタイルのキッチンパネル、シルバーの調理設備、セラミックタイルの床、青い床、白いキッチンカウンター、三角天井) の写真
バレンシアにある広いインダストリアルスタイルのおしゃれなキッチン (シングルシンク、フラットパネル扉のキャビネット、青いキャビネット、大理石カウンター、白いキッチンパネル、セラミックタイルのキッチンパネル、シルバーの調理設備、セラミックタイルの床、青い床、白いキッチンカウンター、三角天井) の写真
キッチン (フラットパネル扉のキャビネット、三角天井、セラミックタイルの床) の写真
1