キッチン (フラットパネル扉のキャビネット、三角天井、コンクリートカウンター、木材カウンター、セラミックタイルの床、無垢フローリング) の写真
絞り込み:
資材コスト
並び替え:今日の人気順
写真 1〜20 枚目(全 76 枚)

ロサンゼルスにあるお手頃価格の中くらいな地中海スタイルのおしゃれなキッチン (アンダーカウンターシンク、フラットパネル扉のキャビネット、緑のキャビネット、木材カウンター、緑のキッチンパネル、大理石のキッチンパネル、シルバーの調理設備、無垢フローリング、茶色い床、緑のキッチンカウンター、三角天井) の写真

ミネアポリスにある小さなトラディショナルスタイルのおしゃれなキッチン (アンダーカウンターシンク、フラットパネル扉のキャビネット、淡色木目調キャビネット、コンクリートカウンター、マルチカラーのキッチンパネル、モザイクタイルのキッチンパネル、シルバーの調理設備、無垢フローリング、茶色い床、茶色いキッチンカウンター、三角天井) の写真
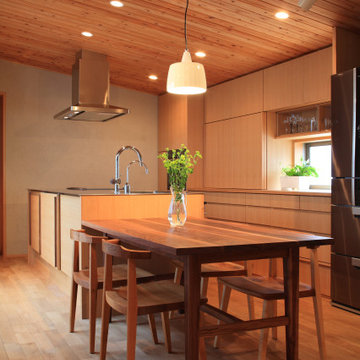
隠す収納ですっきりとしたオーダーキッチンとキッチン収納。炊飯器などのキッチン家電は引き戸の中に収納し、使う時だけ引き戸を開けます。
名古屋にあるコンテンポラリースタイルのおしゃれなキッチン (無垢フローリング、板張り天井、三角天井、フラットパネル扉のキャビネット、中間色木目調キャビネット、木材カウンター、茶色い床、茶色いキッチンカウンター) の写真
名古屋にあるコンテンポラリースタイルのおしゃれなキッチン (無垢フローリング、板張り天井、三角天井、フラットパネル扉のキャビネット、中間色木目調キャビネット、木材カウンター、茶色い床、茶色いキッチンカウンター) の写真
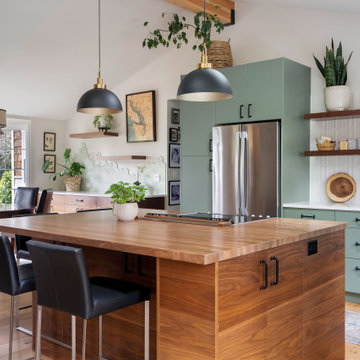
This kitchen was opened up to the dining area in this residential remodel project. The ceiling was vaulted and skylights added for extra natural light. The result is a beautiful, naturally lit kitchen that boasts a dynamic mix of colors and textures.
Architecture and Design by: H2D Architecture + Design
www.h2darchitects.com
Photo by: Anastasiya Homes
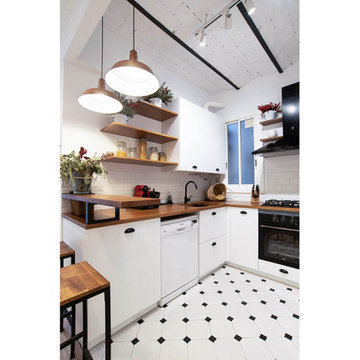
Reforma integral de la cocina en blanco y negro y elementos de madera natural. Recuperación del techo de revoltón y creación de barra de desayuno con lamparas colgantes
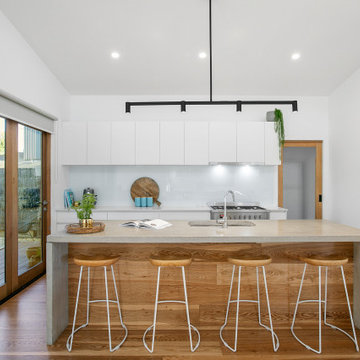
メルボルンにあるお手頃価格の中くらいなコンテンポラリースタイルのおしゃれなキッチン (アンダーカウンターシンク、フラットパネル扉のキャビネット、白いキャビネット、コンクリートカウンター、白いキッチンパネル、ガラス板のキッチンパネル、シルバーの調理設備、無垢フローリング、ベージュの床、グレーのキッチンカウンター、三角天井) の写真

メルボルンにあるコンテンポラリースタイルのおしゃれなキッチン (フラットパネル扉のキャビネット、黒いキャビネット、コンクリートカウンター、テラコッタタイルのキッチンパネル、黒い調理設備、無垢フローリング、黒いキッチンカウンター、アンダーカウンターシンク、マルチカラーのキッチンパネル、茶色い床、三角天井) の写真
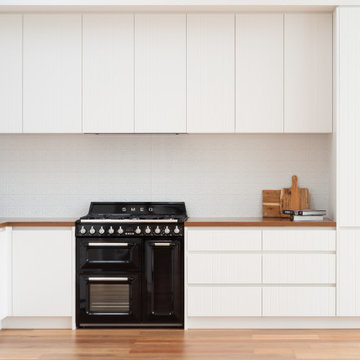
メルボルンにある高級な小さな北欧スタイルのおしゃれなキッチン (ダブルシンク、フラットパネル扉のキャビネット、白いキャビネット、木材カウンター、白いキッチンパネル、メタルタイルのキッチンパネル、黒い調理設備、無垢フローリング、アイランドなし、茶色い床、茶色いキッチンカウンター、三角天井) の写真
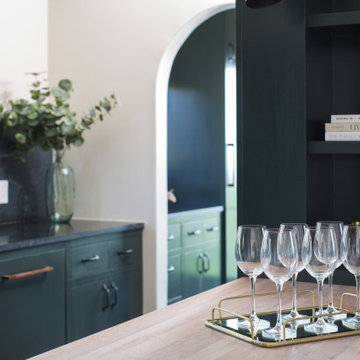
ロサンゼルスにあるお手頃価格の中くらいな地中海スタイルのおしゃれなキッチン (アンダーカウンターシンク、フラットパネル扉のキャビネット、緑のキャビネット、木材カウンター、緑のキッチンパネル、大理石のキッチンパネル、シルバーの調理設備、無垢フローリング、茶色い床、緑のキッチンカウンター、三角天井) の写真
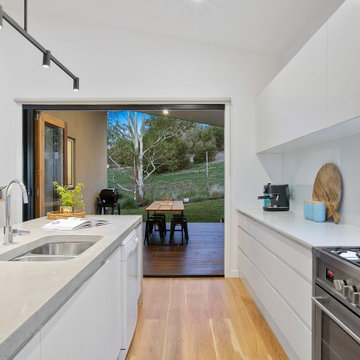
メルボルンにあるお手頃価格の中くらいなモダンスタイルのおしゃれなキッチン (アンダーカウンターシンク、フラットパネル扉のキャビネット、白いキャビネット、コンクリートカウンター、白いキッチンパネル、ガラス板のキッチンパネル、シルバーの調理設備、無垢フローリング、ベージュの床、グレーのキッチンカウンター、三角天井) の写真
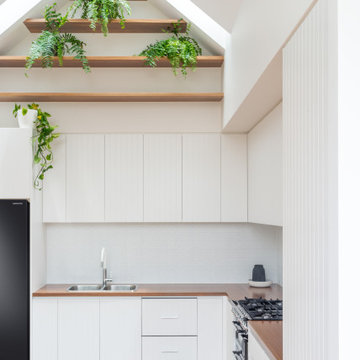
メルボルンにある高級な小さな北欧スタイルのおしゃれなキッチン (ダブルシンク、フラットパネル扉のキャビネット、白いキャビネット、木材カウンター、白いキッチンパネル、メタルタイルのキッチンパネル、黒い調理設備、無垢フローリング、アイランドなし、茶色い床、茶色いキッチンカウンター、三角天井) の写真
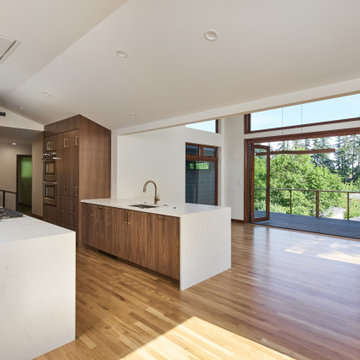
NW Portland OR: Whole house remodel including Kitchen and 4 bathrooms and a seperate guest suite.
-Custom walnut cabinets for kitchen and bathrooms
-White Oak hardwood
-Marvin windows
-Western Door
-Pental Quartz Countertips: White Honed
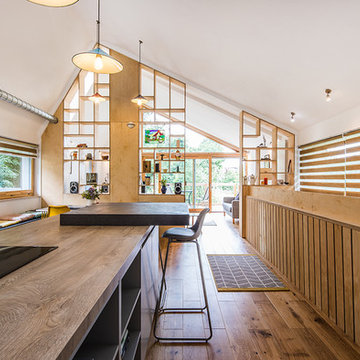
Open plan kitchen diner with plywood floor-to-ceiling feature storage wall. Contemporary dark grey kitchen with exposed services.
他の地域にあるお手頃価格の中くらいなコンテンポラリースタイルのおしゃれなキッチン (ダブルシンク、グレーのキャビネット、木材カウンター、ガラスまたは窓のキッチンパネル、無垢フローリング、茶色い床、茶色いキッチンカウンター、フラットパネル扉のキャビネット、三角天井) の写真
他の地域にあるお手頃価格の中くらいなコンテンポラリースタイルのおしゃれなキッチン (ダブルシンク、グレーのキャビネット、木材カウンター、ガラスまたは窓のキッチンパネル、無垢フローリング、茶色い床、茶色いキッチンカウンター、フラットパネル扉のキャビネット、三角天井) の写真
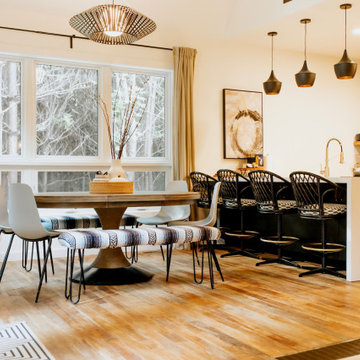
The front of the cabin is open with expansive views to the pine forest outside, The mirrored backsplash bounces valuable natural light, while also allowing reflections of the window views for the cook.
The custom island is made of white concrete with a waterfall edge and has ample space for prepping as well as dining at the bar. Back-to-back base cabinets double storage.
The mix of modern and rustic without being trendy make this space appealing for today, as well as in the future.
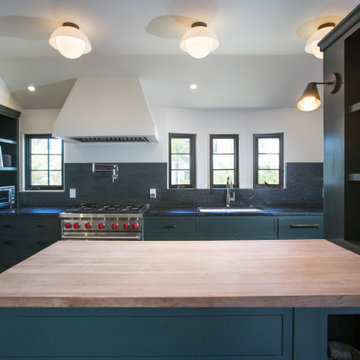
ロサンゼルスにあるお手頃価格の中くらいな地中海スタイルのおしゃれなキッチン (アンダーカウンターシンク、フラットパネル扉のキャビネット、緑のキャビネット、木材カウンター、緑のキッチンパネル、大理石のキッチンパネル、シルバーの調理設備、無垢フローリング、茶色い床、緑のキッチンカウンター、三角天井) の写真
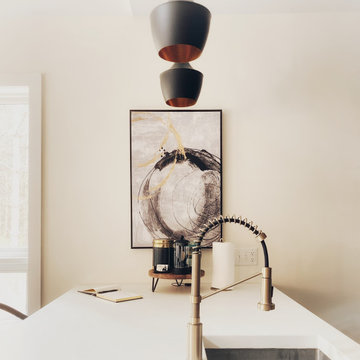
The kitchen adds drama with black, white, and brass and is the perfect counterpoint to the reclaimed barn wood flooring.
Countertops are white concrete, with the peninsula being an ample 4' x 8'. This allows for back-to-back base cabinets and an overhang for bar seating.
The custom island is made of white concrete with a waterfall edge and has ample space for prepping as well as dining at the bar. Back-to-back base cabinets double storage.
The mix of modern and rustic without being trendy make this space appealing for today, as well as in the future.
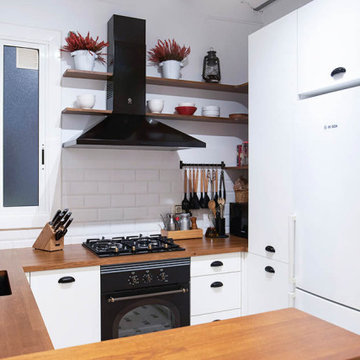
Reforma integral de la cocina en blanco y negro y elementos de madera natural. Recuperación del techo de revoltón y creación de barra de desayuno con lamparas colgantes
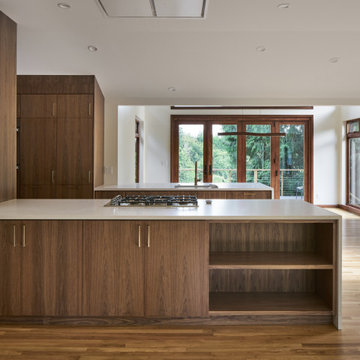
NW Portland OR: Whole house remodel including Kitchen and 4 bathrooms and a seperate guest suite.
-Custom walnut cabinets for kitchen and bathrooms
-White Oak hardwood
-Marvin windows
-Western Door
-Pental Quartz Countertips: White Honed
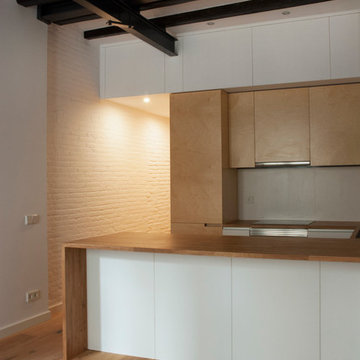
cocina abierta
バルセロナにある高級な中くらいなインダストリアルスタイルのおしゃれなキッチン (フラットパネル扉のキャビネット、中間色木目調キャビネット、木材カウンター、パネルと同色の調理設備、無垢フローリング、三角天井) の写真
バルセロナにある高級な中くらいなインダストリアルスタイルのおしゃれなキッチン (フラットパネル扉のキャビネット、中間色木目調キャビネット、木材カウンター、パネルと同色の調理設備、無垢フローリング、三角天井) の写真
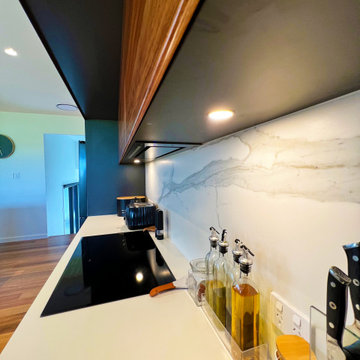
他の地域にあるモダンスタイルのおしゃれなキッチン (フラットパネル扉のキャビネット、黒いキャビネット、木材カウンター、白いキッチンパネル、石スラブのキッチンパネル、無垢フローリング、白いキッチンカウンター、三角天井) の写真
キッチン (フラットパネル扉のキャビネット、三角天井、コンクリートカウンター、木材カウンター、セラミックタイルの床、無垢フローリング) の写真
1