キッチン (フラットパネル扉のキャビネット、シェーカースタイル扉のキャビネット、大理石カウンター、白い床) の写真
絞り込み:
資材コスト
並び替え:今日の人気順
写真 1〜20 枚目(全 1,457 枚)
1/5

The Atherton House is a family compound for a professional couple in the tech industry, and their two teenage children. After living in Singapore, then Hong Kong, and building homes there, they looked forward to continuing their search for a new place to start a life and set down roots.
The site is located on Atherton Avenue on a flat, 1 acre lot. The neighboring lots are of a similar size, and are filled with mature planting and gardens. The brief on this site was to create a house that would comfortably accommodate the busy lives of each of the family members, as well as provide opportunities for wonder and awe. Views on the site are internal. Our goal was to create an indoor- outdoor home that embraced the benign California climate.
The building was conceived as a classic “H” plan with two wings attached by a double height entertaining space. The “H” shape allows for alcoves of the yard to be embraced by the mass of the building, creating different types of exterior space. The two wings of the home provide some sense of enclosure and privacy along the side property lines. The south wing contains three bedroom suites at the second level, as well as laundry. At the first level there is a guest suite facing east, powder room and a Library facing west.
The north wing is entirely given over to the Primary suite at the top level, including the main bedroom, dressing and bathroom. The bedroom opens out to a roof terrace to the west, overlooking a pool and courtyard below. At the ground floor, the north wing contains the family room, kitchen and dining room. The family room and dining room each have pocketing sliding glass doors that dissolve the boundary between inside and outside.
Connecting the wings is a double high living space meant to be comfortable, delightful and awe-inspiring. A custom fabricated two story circular stair of steel and glass connects the upper level to the main level, and down to the basement “lounge” below. An acrylic and steel bridge begins near one end of the stair landing and flies 40 feet to the children’s bedroom wing. People going about their day moving through the stair and bridge become both observed and observer.
The front (EAST) wall is the all important receiving place for guests and family alike. There the interplay between yin and yang, weathering steel and the mature olive tree, empower the entrance. Most other materials are white and pure.
The mechanical systems are efficiently combined hydronic heating and cooling, with no forced air required.

This bought off plan 9 year old home lacked all personality for my clients, option A,B,C in these new developments end up needing a lot of personalisation. we removed the entire kitchen/dining area and flooring. It was far from desireable. Now with new warming underfloor heating throughout, bright and fresh new palette, bespoke built furniture and a totally NEW layout. This Home is more than they have ever wanted! its incredible and the space also feels so much larger due to the design planned and products used. Finished to an excellent standard with our trade team.

This black and white Antolini Panda marble island with waterfall sides makes a bold statement and is the focal point of the newly remodeled kitchen. We removed two walls, added pocketing sliders, new windows. new floors, custom cabinets and lighting creating a streamlined contemporary space that has top of the line appliances for the homeowner that is an amazing chef.

The PLFW 520 is a fantastic option for your kitchen. It features a powerful 600 CFM blower; at 600 CFM, this is one of our quietest models. It runs at just 4.5 sones on max power. It also features a sleek LED display control panel that can be adjusted to six different speeds to suit your cooking style. You can also turn the LED lights on and off here; these lights illuminate your entire cooktop and last several years.
The PLFW 520 is manufactured with durable 430 stainless steel which will keep your range hood in good condition for years. This model comes in 24", 30", 36", 42", and 48" sizes.
For more product information, click on the link below:
https://www.prolinerangehoods.com/catalogsearch/result/?q=plfw%20520

Our clients moved from Dubai to Miami and hired us to transform a new home into a Modern Moroccan Oasis. Our firm truly enjoyed working on such a beautiful and unique project.
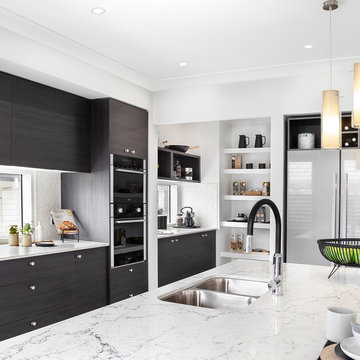
The Gourmet Kitchen will impress with Penny Round Mother of Pearl tiles for the splashback, Caesarstone White Attica benchtops and Laminex Burnished Wood cupboards to really bring home that contemporary styling.

Peter Taylor
ブリスベンにあるラグジュアリーな広いモダンスタイルのおしゃれなキッチン (淡色木目調キャビネット、大理石カウンター、大理石のキッチンパネル、黒い調理設備、大理石の床、白い床、ドロップインシンク、フラットパネル扉のキャビネット、グレーのキッチンパネル、グレーのキッチンカウンター) の写真
ブリスベンにあるラグジュアリーな広いモダンスタイルのおしゃれなキッチン (淡色木目調キャビネット、大理石カウンター、大理石のキッチンパネル、黒い調理設備、大理石の床、白い床、ドロップインシンク、フラットパネル扉のキャビネット、グレーのキッチンパネル、グレーのキッチンカウンター) の写真

シカゴにあるお手頃価格の小さなコンテンポラリースタイルのおしゃれなキッチン (アンダーカウンターシンク、フラットパネル扉のキャビネット、緑のキャビネット、大理石カウンター、マルチカラーのキッチンパネル、セメントタイルのキッチンパネル、大理石の床、アイランドなし、白い床、白いキッチンカウンター、パネルと同色の調理設備) の写真

シアトルにあるラグジュアリーな広いモダンスタイルのおしゃれなキッチン (アンダーカウンターシンク、フラットパネル扉のキャビネット、濃色木目調キャビネット、大理石カウンター、グレーのキッチンパネル、石スラブのキッチンパネル、シルバーの調理設備、磁器タイルの床、白い床、グレーのキッチンカウンター) の写真

シャーロットにある広いモダンスタイルのおしゃれなキッチン (アンダーカウンターシンク、フラットパネル扉のキャビネット、白いキャビネット、大理石カウンター、白いキッチンパネル、大理石のキッチンパネル、パネルと同色の調理設備、大理石の床、白い床、白いキッチンカウンター) の写真
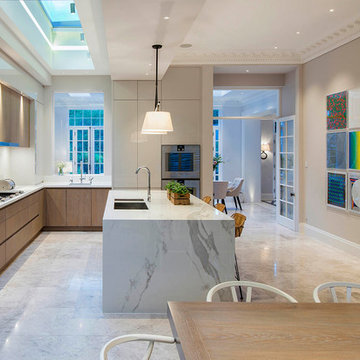
Light House Designs were able to come up with some fun lighting solutions for the home bar, gym and indoor basket ball court in this property.
Photos by Tom St Aubyn

joana Morrison
ロサンゼルスにある高級な広いコンテンポラリースタイルのおしゃれなキッチン (アンダーカウンターシンク、フラットパネル扉のキャビネット、白いキャビネット、大理石カウンター、ミラータイルのキッチンパネル、シルバーの調理設備、磁器タイルの床、白い床、マルチカラーのキッチンカウンター) の写真
ロサンゼルスにある高級な広いコンテンポラリースタイルのおしゃれなキッチン (アンダーカウンターシンク、フラットパネル扉のキャビネット、白いキャビネット、大理石カウンター、ミラータイルのキッチンパネル、シルバーの調理設備、磁器タイルの床、白い床、マルチカラーのキッチンカウンター) の写真
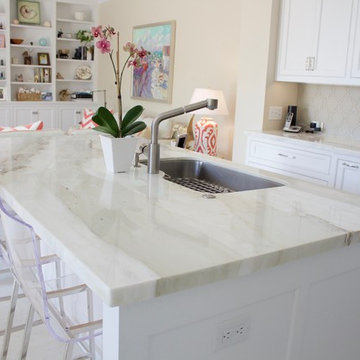
マイアミにある中くらいなビーチスタイルのおしゃれなキッチン (アンダーカウンターシンク、シェーカースタイル扉のキャビネット、白いキャビネット、大理石カウンター、グレーのキッチンパネル、ガラスタイルのキッチンパネル、シルバーの調理設備、磁器タイルの床、白い床) の写真
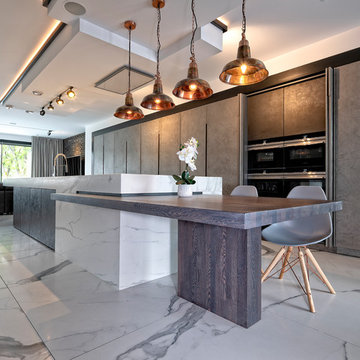
サリーにある中くらいなコンテンポラリースタイルのおしゃれなキッチン (フラットパネル扉のキャビネット、グレーのキャビネット、大理石カウンター、大理石の床、白い床、黒い調理設備) の写真

Architecture and Interiors: Anderson Studio of Architecture & Design; Emily Cox, Director of Interiors and Michelle Suddeth, Design Assistant
Floors: Painted Hardwoods
Walls: Shiplap
Lights: Vintage Marine Pendants
Plumbing & Appliances: Ferguson Enterprises
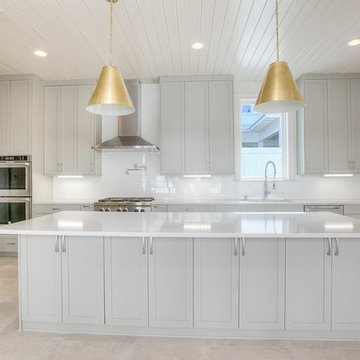
Benjamin Nguyen
ニューオリンズにある中くらいなトランジショナルスタイルのおしゃれなキッチン (アンダーカウンターシンク、シェーカースタイル扉のキャビネット、グレーのキャビネット、大理石カウンター、白いキッチンパネル、セラミックタイルのキッチンパネル、シルバーの調理設備、大理石の床、白い床) の写真
ニューオリンズにある中くらいなトランジショナルスタイルのおしゃれなキッチン (アンダーカウンターシンク、シェーカースタイル扉のキャビネット、グレーのキャビネット、大理石カウンター、白いキッチンパネル、セラミックタイルのキッチンパネル、シルバーの調理設備、大理石の床、白い床) の写真

パリにあるコンテンポラリースタイルのおしゃれなキッチン (アンダーカウンターシンク、フラットパネル扉のキャビネット、青いキャビネット、大理石カウンター、シルバーの調理設備、白い床、マルチカラーのキッチンカウンター) の写真

Amazing Glamours Kitcen
ヒューストンにあるラグジュアリーな広いコンテンポラリースタイルのおしゃれなキッチン (アンダーカウンターシンク、シェーカースタイル扉のキャビネット、黒いキャビネット、大理石カウンター、白いキッチンパネル、クオーツストーンのキッチンパネル、シルバーの調理設備、磁器タイルの床、白い床、白いキッチンカウンター、表し梁) の写真
ヒューストンにあるラグジュアリーな広いコンテンポラリースタイルのおしゃれなキッチン (アンダーカウンターシンク、シェーカースタイル扉のキャビネット、黒いキャビネット、大理石カウンター、白いキッチンパネル、クオーツストーンのキッチンパネル、シルバーの調理設備、磁器タイルの床、白い床、白いキッチンカウンター、表し梁) の写真
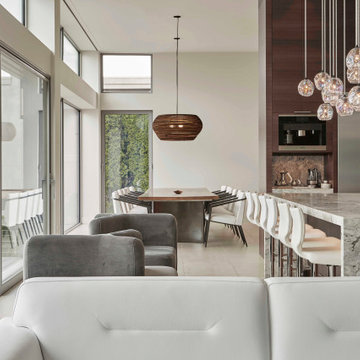
シアトルにあるラグジュアリーな広いモダンスタイルのおしゃれなキッチン (アンダーカウンターシンク、フラットパネル扉のキャビネット、濃色木目調キャビネット、大理石カウンター、グレーのキッチンパネル、石スラブのキッチンパネル、シルバーの調理設備、磁器タイルの床、白い床、グレーのキッチンカウンター) の写真

サンディエゴにあるコンテンポラリースタイルのおしゃれなキッチン (アンダーカウンターシンク、フラットパネル扉のキャビネット、中間色木目調キャビネット、大理石カウンター、黒いキッチンパネル、大理石のキッチンパネル、シルバーの調理設備、白い床、黒いキッチンカウンター) の写真
キッチン (フラットパネル扉のキャビネット、シェーカースタイル扉のキャビネット、大理石カウンター、白い床) の写真
1