キッチン (フラットパネル扉のキャビネット、シェーカースタイル扉のキャビネット、表し梁、塗装フローリング) の写真
絞り込み:
資材コスト
並び替え:今日の人気順
写真 1〜20 枚目(全 40 枚)
1/5

Fall is approaching and with it all the renovations and home projects.
That's why we want to share pictures of this beautiful woodwork recently installed which includes a kitchen, butler's pantry, library, units and vanities, in the hope to give you some inspiration and ideas and to show the type of work designed, manufactured and installed by WL Kitchen and Home.
For more ideas or to explore different styles visit our website at wlkitchenandhome.com.
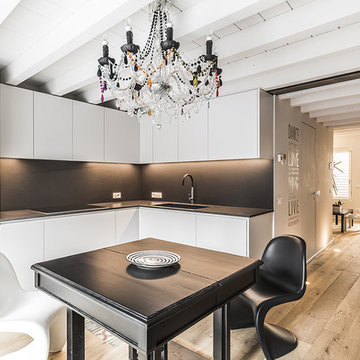
Foto di Andrea Rinaldi per "Le Case di Elixir"
他の地域にあるお手頃価格のコンテンポラリースタイルのおしゃれなキッチン (アンダーカウンターシンク、フラットパネル扉のキャビネット、白いキャビネット、人工大理石カウンター、グレーのキッチンパネル、磁器タイルのキッチンパネル、シルバーの調理設備、塗装フローリング、アイランドなし、茶色い床、グレーのキッチンカウンター、表し梁) の写真
他の地域にあるお手頃価格のコンテンポラリースタイルのおしゃれなキッチン (アンダーカウンターシンク、フラットパネル扉のキャビネット、白いキャビネット、人工大理石カウンター、グレーのキッチンパネル、磁器タイルのキッチンパネル、シルバーの調理設備、塗装フローリング、アイランドなし、茶色い床、グレーのキッチンカウンター、表し梁) の写真
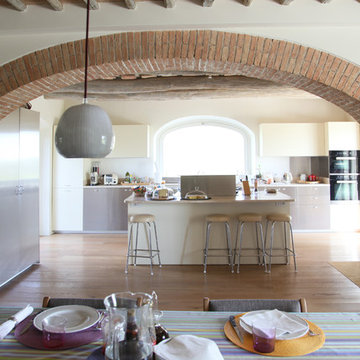
foto Pasquale Comegna
他の地域にある小さなカントリー風のおしゃれなキッチン (ドロップインシンク、フラットパネル扉のキャビネット、ステンレスキャビネット、大理石カウンター、白いキッチンパネル、シルバーの調理設備、塗装フローリング、オレンジの床、白いキッチンカウンター、表し梁) の写真
他の地域にある小さなカントリー風のおしゃれなキッチン (ドロップインシンク、フラットパネル扉のキャビネット、ステンレスキャビネット、大理石カウンター、白いキッチンパネル、シルバーの調理設備、塗装フローリング、オレンジの床、白いキッチンカウンター、表し梁) の写真
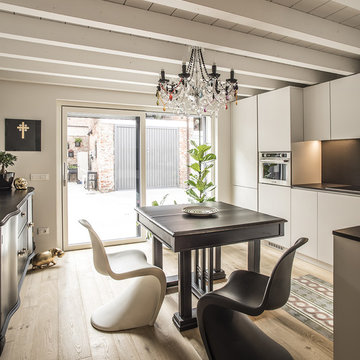
Foto di Andrea Rinaldi per "Le Case di Elixir"
他の地域にあるお手頃価格のコンテンポラリースタイルのおしゃれなキッチン (アンダーカウンターシンク、フラットパネル扉のキャビネット、白いキャビネット、人工大理石カウンター、グレーのキッチンパネル、磁器タイルのキッチンパネル、シルバーの調理設備、塗装フローリング、アイランドなし、茶色い床、グレーのキッチンカウンター、表し梁) の写真
他の地域にあるお手頃価格のコンテンポラリースタイルのおしゃれなキッチン (アンダーカウンターシンク、フラットパネル扉のキャビネット、白いキャビネット、人工大理石カウンター、グレーのキッチンパネル、磁器タイルのキッチンパネル、シルバーの調理設備、塗装フローリング、アイランドなし、茶色い床、グレーのキッチンカウンター、表し梁) の写真
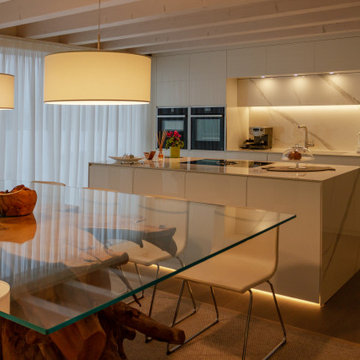
他の地域にある広いコンテンポラリースタイルのおしゃれなキッチン (ドロップインシンク、フラットパネル扉のキャビネット、白いキャビネット、大理石カウンター、白いキッチンパネル、大理石のキッチンパネル、塗装フローリング、茶色い床、白いキッチンカウンター、表し梁) の写真
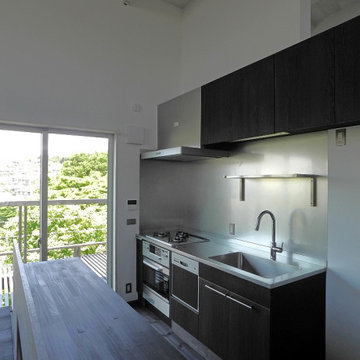
建物に合わせてデザインしたキッチン。家具工事でつくることでコストを抑えながら使い勝手に合わせたものに。中央のカウンター下に食器棚やごみ箱を収めてリビングから見てもすっきり片付いて見える様に。
他の地域にあるコンテンポラリースタイルのおしゃれなキッチン (一体型シンク、フラットパネル扉のキャビネット、濃色木目調キャビネット、ステンレスカウンター、メタリックのキッチンパネル、塗装フローリング、黒い床、黒いキッチンカウンター、表し梁) の写真
他の地域にあるコンテンポラリースタイルのおしゃれなキッチン (一体型シンク、フラットパネル扉のキャビネット、濃色木目調キャビネット、ステンレスカウンター、メタリックのキッチンパネル、塗装フローリング、黒い床、黒いキッチンカウンター、表し梁) の写真
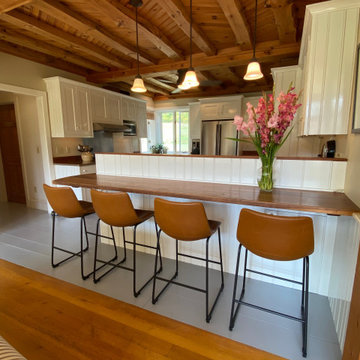
heavy editing and selective staging of the client's existing homewares shows off this expansive kitchen.
ニューヨークにあるお手頃価格の広い北欧スタイルのおしゃれなダイニングキッチン (シングルシンク、シェーカースタイル扉のキャビネット、黄色いキャビネット、木材カウンター、シルバーの調理設備、塗装フローリング、アイランドなし、グレーの床、茶色いキッチンカウンター、表し梁) の写真
ニューヨークにあるお手頃価格の広い北欧スタイルのおしゃれなダイニングキッチン (シングルシンク、シェーカースタイル扉のキャビネット、黄色いキャビネット、木材カウンター、シルバーの調理設備、塗装フローリング、アイランドなし、グレーの床、茶色いキッチンカウンター、表し梁) の写真
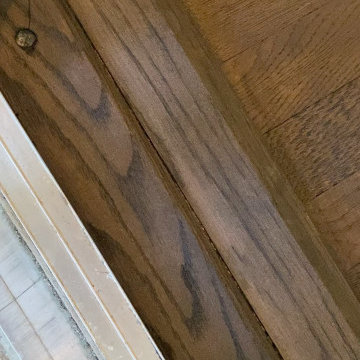
お手頃価格の中くらいな地中海スタイルのおしゃれなキッチン (シェーカースタイル扉のキャビネット、大理石カウンター、塗装フローリング、アイランドなし、茶色い床、表し梁) の写真
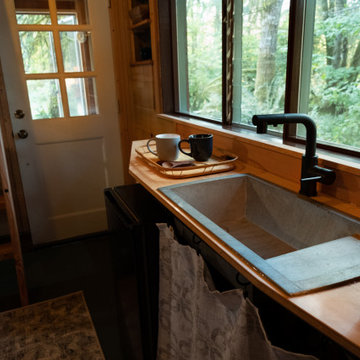
Interior of the tiny house and cabin. A Ships ladder is used to access the sleeping loft. There is a small kitchenette with fold-down dining table. The rear door goes out onto a screened porch for year-round use of the space.
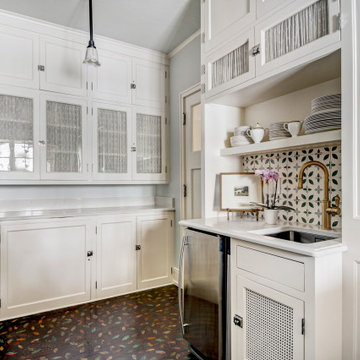
ミルウォーキーにあるお手頃価格の中くらいなトラディショナルスタイルのおしゃれなキッチン (アンダーカウンターシンク、フラットパネル扉のキャビネット、白いキャビネット、クオーツストーンカウンター、マルチカラーのキッチンパネル、モザイクタイルのキッチンパネル、シルバーの調理設備、塗装フローリング、紫の床、白いキッチンカウンター、表し梁) の写真
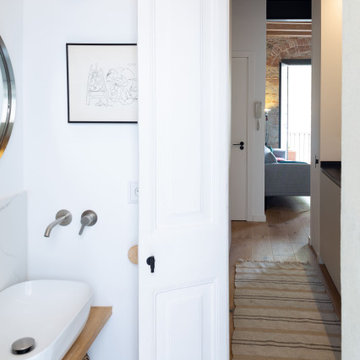
バルセロナにあるお手頃価格の小さなエクレクティックスタイルのおしゃれな独立型キッチン (シングルシンク、フラットパネル扉のキャビネット、白いキャビネット、人工大理石カウンター、黒い調理設備、塗装フローリング、アイランドなし、ベージュの床、黒いキッチンカウンター、表し梁) の写真
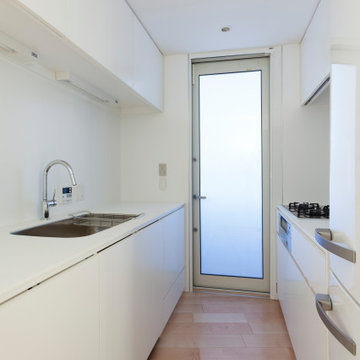
東京23区にあるモダンスタイルのおしゃれなキッチン (アンダーカウンターシンク、フラットパネル扉のキャビネット、白いキャビネット、人工大理石カウンター、白いキッチンパネル、塗装板のキッチンパネル、白い調理設備、塗装フローリング、アイランドなし、ベージュの床、白いキッチンカウンター、表し梁) の写真
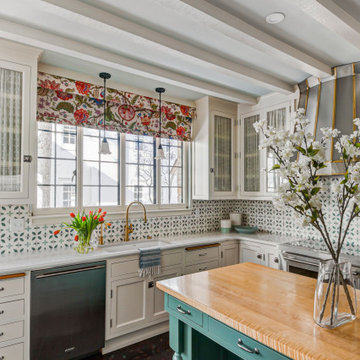
ミルウォーキーにあるお手頃価格の中くらいなトラディショナルスタイルのおしゃれなキッチン (アンダーカウンターシンク、フラットパネル扉のキャビネット、白いキャビネット、クオーツストーンカウンター、マルチカラーのキッチンパネル、モザイクタイルのキッチンパネル、シルバーの調理設備、塗装フローリング、紫の床、白いキッチンカウンター、表し梁) の写真
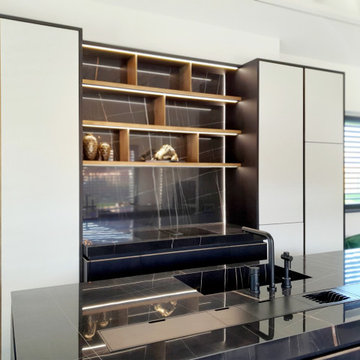
La progettazione architettonica di questo edificio è frutto di uno studio approfondito in termini di efficienza energetica e tecnologia.
Lo studio dell’involucro edilizio permette di raggiungere elevati standard e ridurre al minimo i consumi. Lo svilupo degli impianti implementa un sistema di
riscaldamento e raffrescamento a pdc per mezzo di pannelli radianti a parete mentre la gestione dell’intero edificio è affidata ad un impianto domotico di
ultima generazione. Gli ampi spazi interni si strutturano a misura sulle esigenze del cliente mantenedo una costante relazione con l’ambiente circostante
attraverso le grandi aperture. Le finiture e gli arredi sono stati curati nei minimi dettagli, l’esclusività e la qualità del prodotto sono frutto di continuo
confronto tra artigiano e architetto.
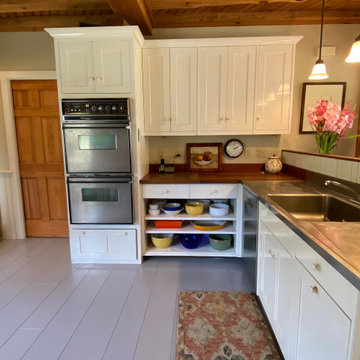
heavy editing and selective staging of the client's existing homewares shows off this expansive kitchen
ボストンにあるお手頃価格の広いトラディショナルスタイルのおしゃれなダイニングキッチン (シングルシンク、シェーカースタイル扉のキャビネット、黄色いキャビネット、木材カウンター、シルバーの調理設備、塗装フローリング、アイランドなし、グレーの床、茶色いキッチンカウンター、表し梁) の写真
ボストンにあるお手頃価格の広いトラディショナルスタイルのおしゃれなダイニングキッチン (シングルシンク、シェーカースタイル扉のキャビネット、黄色いキャビネット、木材カウンター、シルバーの調理設備、塗装フローリング、アイランドなし、グレーの床、茶色いキッチンカウンター、表し梁) の写真

Fall is approaching and with it all the renovations and home projects.
That's why we want to share pictures of this beautiful woodwork recently installed which includes a kitchen, butler's pantry, library, units and vanities, in the hope to give you some inspiration and ideas and to show the type of work designed, manufactured and installed by WL Kitchen and Home.
For more ideas or to explore different styles visit our website at wlkitchenandhome.com.
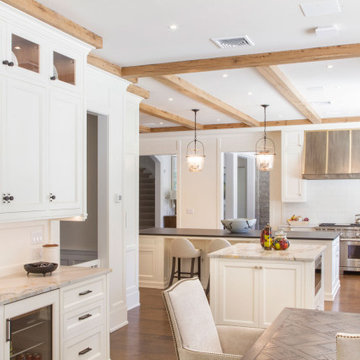
Fall is approaching and with it all the renovations and home projects.
That's why we want to share pictures of this beautiful woodwork recently installed which includes a kitchen, butler's pantry, library, units and vanities, in the hope to give you some inspiration and ideas and to show the type of work designed, manufactured and installed by WL Kitchen and Home.
For more ideas or to explore different styles visit our website at wlkitchenandhome.com.
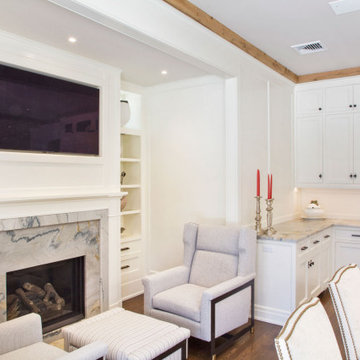
Fall is approaching and with it all the renovations and home projects.
That's why we want to share pictures of this beautiful woodwork recently installed which includes a kitchen, butler's pantry, library, units and vanities, in the hope to give you some inspiration and ideas and to show the type of work designed, manufactured and installed by WL Kitchen and Home.
For more ideas or to explore different styles visit our website at wlkitchenandhome.com.
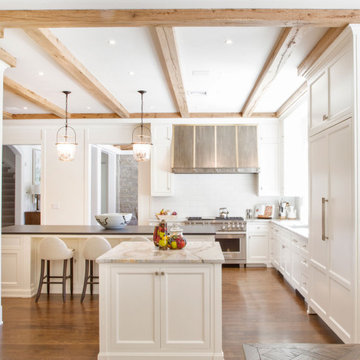
Fall is approaching and with it all the renovations and home projects.
That's why we want to share pictures of this beautiful woodwork recently installed which includes a kitchen, butler's pantry, library, units and vanities, in the hope to give you some inspiration and ideas and to show the type of work designed, manufactured and installed by WL Kitchen and Home.
For more ideas or to explore different styles visit our website at wlkitchenandhome.com.
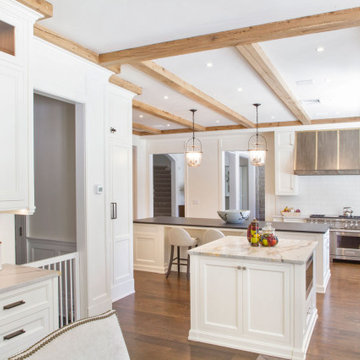
Fall is approaching and with it all the renovations and home projects.
That's why we want to share pictures of this beautiful woodwork recently installed which includes a kitchen, butler's pantry, library, units and vanities, in the hope to give you some inspiration and ideas and to show the type of work designed, manufactured and installed by WL Kitchen and Home.
For more ideas or to explore different styles visit our website at wlkitchenandhome.com.
キッチン (フラットパネル扉のキャビネット、シェーカースタイル扉のキャビネット、表し梁、塗装フローリング) の写真
1