マルチアイランドキッチン (フラットパネル扉のキャビネット、落し込みパネル扉のキャビネット、トラバーチンの床) の写真
絞り込み:
資材コスト
並び替え:今日の人気順
写真 161〜180 枚目(全 357 枚)
1/5
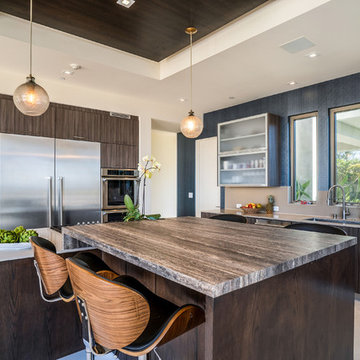
サンディエゴにあるラグジュアリーな広いコンテンポラリースタイルのおしゃれなキッチン (アンダーカウンターシンク、フラットパネル扉のキャビネット、茶色いキャビネット、人工大理石カウンター、ベージュキッチンパネル、シルバーの調理設備、トラバーチンの床、ベージュの床、ベージュのキッチンカウンター) の写真
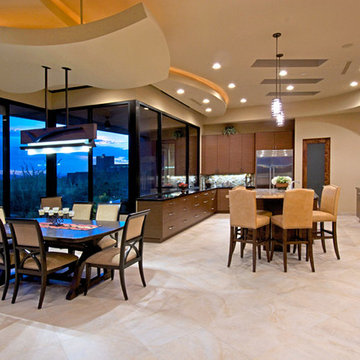
Kitchen and dining area
フェニックスにあるサンタフェスタイルのおしゃれなキッチン (アンダーカウンターシンク、フラットパネル扉のキャビネット、中間色木目調キャビネット、御影石カウンター、石タイルのキッチンパネル、白い調理設備、トラバーチンの床) の写真
フェニックスにあるサンタフェスタイルのおしゃれなキッチン (アンダーカウンターシンク、フラットパネル扉のキャビネット、中間色木目調キャビネット、御影石カウンター、石タイルのキッチンパネル、白い調理設備、トラバーチンの床) の写真
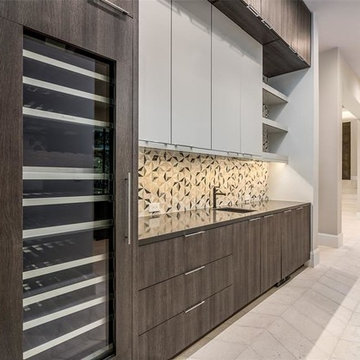
Ultracraft - High Gloss is the Edgewater Door Style in Flint - Darker Material is Piper Door Style Textured Melamine in Wired Brown
ヒューストンにあるコンテンポラリースタイルのおしゃれなキッチン (フラットパネル扉のキャビネット、グレーのキャビネット、大理石カウンター、グレーのキッチンパネル、大理石のキッチンパネル、シルバーの調理設備、トラバーチンの床、グレーの床、グレーのキッチンカウンター) の写真
ヒューストンにあるコンテンポラリースタイルのおしゃれなキッチン (フラットパネル扉のキャビネット、グレーのキャビネット、大理石カウンター、グレーのキッチンパネル、大理石のキッチンパネル、シルバーの調理設備、トラバーチンの床、グレーの床、グレーのキッチンカウンター) の写真
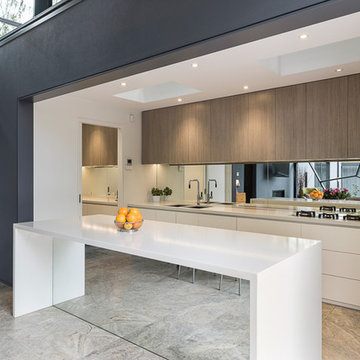
Andrew Ashton Photography
メルボルンにあるコンテンポラリースタイルのおしゃれなキッチン (アンダーカウンターシンク、落し込みパネル扉のキャビネット、白いキャビネット、ガラス板のキッチンパネル、シルバーの調理設備、トラバーチンの床) の写真
メルボルンにあるコンテンポラリースタイルのおしゃれなキッチン (アンダーカウンターシンク、落し込みパネル扉のキャビネット、白いキャビネット、ガラス板のキッチンパネル、シルバーの調理設備、トラバーチンの床) の写真
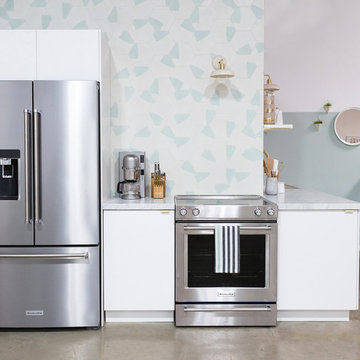
Lifestyle blogger mom extraordinaire Joy Cho tackles a custom kitchen project with our team lead by Project Manager Ran.
See Oh Joy's Blog article: http://ohjoy.blogs.com/my_weblog/2017/05/the-oh-joy-studio-kitchen-before.html
After: http://ohjoy.blogs.com/my_weblog/2017/09/the-oh-joy-studio-kitchen-reveal.html
Photographer: Monica Wang
Designer: Sarah Sherman Samuel
Oh Joy Kitchen
"Joy Cho, has also authored three books and consulted for hundreds of creative businesses around the world. She has been a keynote speaker at Alt Summit, IDS West, Pinterest HQ, Target HQ, and more..."- Oh Joy currently has a collection at Target stores throughout the US
For Joy's project, she used custom tiles designed by her!
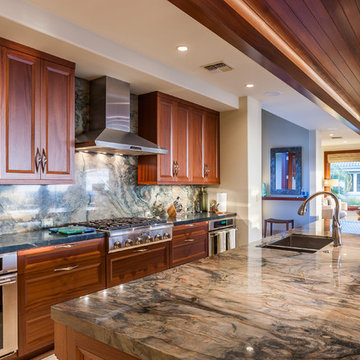
Dan Cunningham, PXL Creative
ハワイにある広いトロピカルスタイルのおしゃれなマルチアイランドキッチン (落し込みパネル扉のキャビネット、珪岩カウンター、緑のキッチンパネル、ガラスタイルのキッチンパネル、シルバーの調理設備、トラバーチンの床) の写真
ハワイにある広いトロピカルスタイルのおしゃれなマルチアイランドキッチン (落し込みパネル扉のキャビネット、珪岩カウンター、緑のキッチンパネル、ガラスタイルのキッチンパネル、シルバーの調理設備、トラバーチンの床) の写真
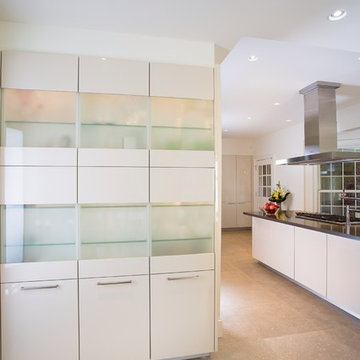
Gregg Willett Photography (www.greggwillettphotography.com)
アトランタにある巨大なコンテンポラリースタイルのおしゃれなキッチン (ダブルシンク、フラットパネル扉のキャビネット、ベージュのキャビネット、クオーツストーンカウンター、トラバーチンの床、シルバーの調理設備) の写真
アトランタにある巨大なコンテンポラリースタイルのおしゃれなキッチン (ダブルシンク、フラットパネル扉のキャビネット、ベージュのキャビネット、クオーツストーンカウンター、トラバーチンの床、シルバーの調理設備) の写真
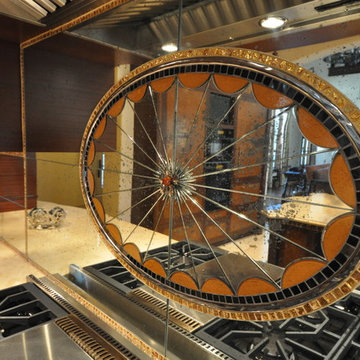
ダラスにあるラグジュアリーな巨大なヴィクトリアン調のおしゃれなキッチン (アンダーカウンターシンク、フラットパネル扉のキャビネット、白いキャビネット、クオーツストーンカウンター、ベージュキッチンパネル、石タイルのキッチンパネル、パネルと同色の調理設備、トラバーチンの床) の写真
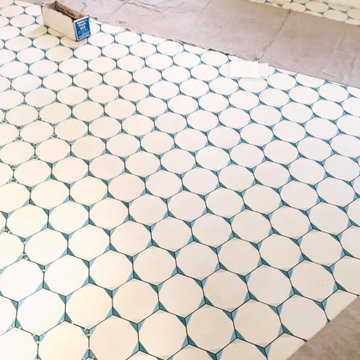
Lifestyle blogger mom extraordinaire Joy Cho tackles a custom kitchen project with our team lead by Project Manager Ran.
See Oh Joy's Blog article: http://ohjoy.blogs.com/my_weblog/2017/05/the-oh-joy-studio-kitchen-before.html
After: http://ohjoy.blogs.com/my_weblog/2017/09/the-oh-joy-studio-kitchen-reveal.html
Photographer: Monica Wang
Designer: Sarah Sherman Samuel
Oh Joy Kitchen
"Joy Cho, has also authored three books and consulted for hundreds of creative businesses around the world. She has been a keynote speaker at Alt Summit, IDS West, Pinterest HQ, Target HQ, and more..."- Oh Joy currently has a collection at Target stores throughout the US
For Joy's project, she used custom tiles designed by her!
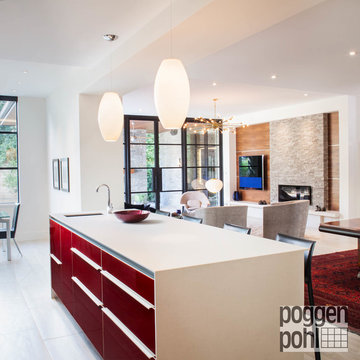
Poggenpohl kitchen designed by Cheryl Carpenter,
custom home built by Winfrey Design Build
Photo credit: B-Rad Photography
ヒューストンにある高級な巨大なコンテンポラリースタイルのおしゃれなキッチン (アンダーカウンターシンク、フラットパネル扉のキャビネット、茶色いキャビネット、クオーツストーンカウンター、ベージュキッチンパネル、ガラスタイルのキッチンパネル、黒い調理設備、トラバーチンの床) の写真
ヒューストンにある高級な巨大なコンテンポラリースタイルのおしゃれなキッチン (アンダーカウンターシンク、フラットパネル扉のキャビネット、茶色いキャビネット、クオーツストーンカウンター、ベージュキッチンパネル、ガラスタイルのキッチンパネル、黒い調理設備、トラバーチンの床) の写真
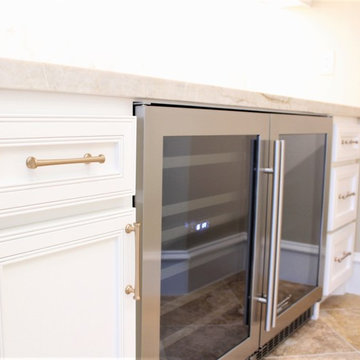
Big big changes! We transformed a dark closed in kitchen into a bright, light and airy transitional chef's kitchen. Painting the tall cabinetry a creamy white opened up the entire space. Removing the pot rack and adding many recessed LED can lights made such a difference in the feel of this room. The other piece of the design that opened up the kitchen, bringing the bar down to one level. The countertops are an amazing quartzite with limestone backsplash. The Wolf appliances complimented the design. To tie in the new fireplace in the adjacent room, we used the same wood tile on the front of the kitchen bar. Amazing champagne gold touches pulled everything together from the cabinet pulls to the wonderfully unique light.
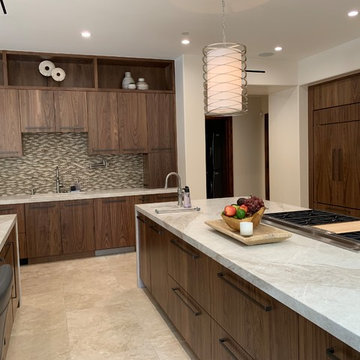
by Luxury Remodels Company
フェニックスにある広いトランジショナルスタイルのおしゃれなマルチアイランドキッチン (フラットパネル扉のキャビネット、濃色木目調キャビネット、大理石カウンター、マルチカラーのキッチンパネル、モザイクタイルのキッチンパネル、パネルと同色の調理設備、トラバーチンの床、ベージュの床、ベージュのキッチンカウンター) の写真
フェニックスにある広いトランジショナルスタイルのおしゃれなマルチアイランドキッチン (フラットパネル扉のキャビネット、濃色木目調キャビネット、大理石カウンター、マルチカラーのキッチンパネル、モザイクタイルのキッチンパネル、パネルと同色の調理設備、トラバーチンの床、ベージュの床、ベージュのキッチンカウンター) の写真
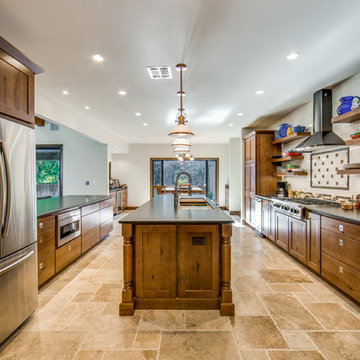
Beautiful window that opens up to the patio bar! Perfect for serving drinks to guests outside. Beautiful Galley Sink with double faucets.
オースティンにある高級な広いトランジショナルスタイルのおしゃれなキッチン (ドロップインシンク、フラットパネル扉のキャビネット、濃色木目調キャビネット、御影石カウンター、茶色いキッチンパネル、セラミックタイルのキッチンパネル、シルバーの調理設備、トラバーチンの床、ベージュの床、黒いキッチンカウンター) の写真
オースティンにある高級な広いトランジショナルスタイルのおしゃれなキッチン (ドロップインシンク、フラットパネル扉のキャビネット、濃色木目調キャビネット、御影石カウンター、茶色いキッチンパネル、セラミックタイルのキッチンパネル、シルバーの調理設備、トラバーチンの床、ベージュの床、黒いキッチンカウンター) の写真
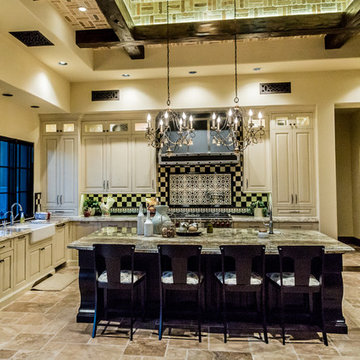
Black and white kitchen design with dark cabinets, light marble countertop, and checkered backsplash tile.
フェニックスにあるラグジュアリーな巨大なモダンスタイルのおしゃれなキッチン (エプロンフロントシンク、落し込みパネル扉のキャビネット、淡色木目調キャビネット、大理石カウンター、マルチカラーのキッチンパネル、磁器タイルのキッチンパネル、シルバーの調理設備、トラバーチンの床、マルチカラーの床、マルチカラーのキッチンカウンター) の写真
フェニックスにあるラグジュアリーな巨大なモダンスタイルのおしゃれなキッチン (エプロンフロントシンク、落し込みパネル扉のキャビネット、淡色木目調キャビネット、大理石カウンター、マルチカラーのキッチンパネル、磁器タイルのキッチンパネル、シルバーの調理設備、トラバーチンの床、マルチカラーの床、マルチカラーのキッチンカウンター) の写真
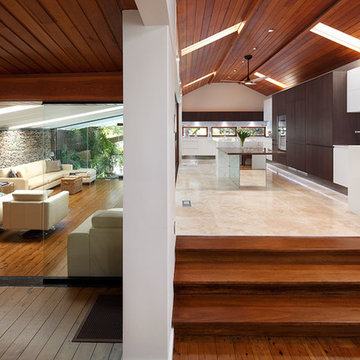
Designing a modern kitchen that does not look like a kitchen might seem an impossible task, but Art of Kitchens took on the challenge and created a striking room in this lovely Cammeray home. The brief was simple: create a functional kitchen that doesn’t necessarily look like a kitchen that integrates well with the surrounding rooms and to accommodate the owners’ love of cooking and entertaining. Photos by Eliot Cohen
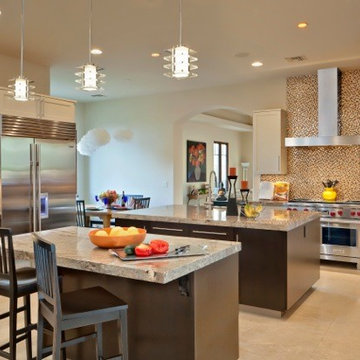
New construction in this kitchen. A gourmet kitchen with two islands and completely outfitted by the architect.
Every drawer and door is clearly specified for specific needs and functions.
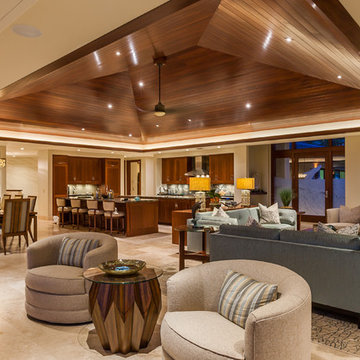
Dan Cunningham, PXL Creative
ハワイにある広いトロピカルスタイルのおしゃれなマルチアイランドキッチン (アンダーカウンターシンク、落し込みパネル扉のキャビネット、珪岩カウンター、緑のキッチンパネル、ガラスタイルのキッチンパネル、シルバーの調理設備、トラバーチンの床) の写真
ハワイにある広いトロピカルスタイルのおしゃれなマルチアイランドキッチン (アンダーカウンターシンク、落し込みパネル扉のキャビネット、珪岩カウンター、緑のキッチンパネル、ガラスタイルのキッチンパネル、シルバーの調理設備、トラバーチンの床) の写真
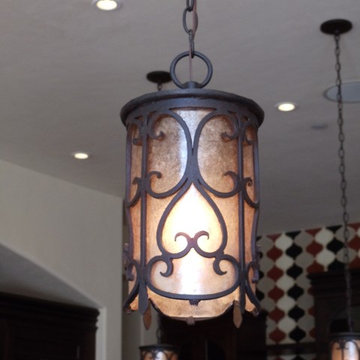
オースティンにある高級な広い地中海スタイルのおしゃれなキッチン (ダブルシンク、フラットパネル扉のキャビネット、白いキャビネット、ラミネートカウンター、緑のキッチンパネル、テラコッタタイルのキッチンパネル、白い調理設備、トラバーチンの床) の写真
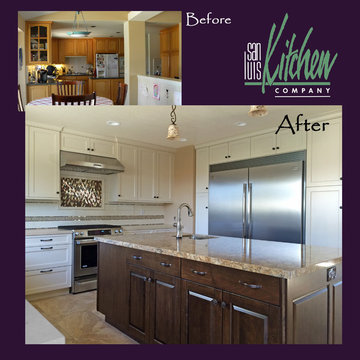
Only half of the kitchen is pictured here. What you don't see includes a coffee bar island with lots of seating (especially for the kiddos) and an undercounter space specifically sized for the dog's crate. Pictured you see a heartwood maple island finished in "Dark Lager" which houses primary storage and a prep sink and is topped by Cambria brand engineered quartz. The walls of the kitchen are lined with white finished cabinetry with Caesarstone counters. The large side-by-side refrigerator and freezer are flanked by pantry storage -- a kitchen prepped for a large and growing family.
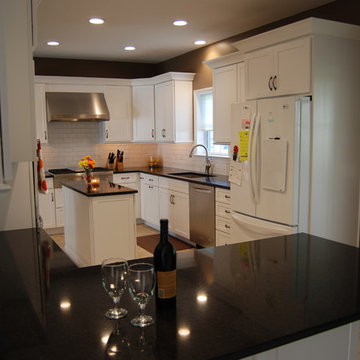
This kitchen is a perfect example of how black and white materials can still feel warm and cozy if you incorporate the right colors, textures and finishes,
マルチアイランドキッチン (フラットパネル扉のキャビネット、落し込みパネル扉のキャビネット、トラバーチンの床) の写真
9