キッチン (フラットパネル扉のキャビネット、落し込みパネル扉のキャビネット、セラミックタイルの床、ライムストーンの床、アイランドなし) の写真
絞り込み:
資材コスト
並び替え:今日の人気順
写真 1〜20 枚目(全 7,633 枚)

Le duplex du projet Nollet a charmé nos clients car, bien que désuet, il possédait un certain cachet. Ces derniers ont travaillé eux-mêmes sur le design pour révéler le potentiel de ce bien. Nos architectes les ont assistés sur tous les détails techniques de la conception et nos ouvriers ont exécuté les plans.
Malheureusement le projet est arrivé au moment de la crise du Covid-19. Mais grâce au process et à l’expérience de notre agence, nous avons pu animer les discussions via WhatsApp pour finaliser la conception. Puis lors du chantier, nos clients recevaient tous les 2 jours des photos pour suivre son avancée.
Nos experts ont mené à bien plusieurs menuiseries sur-mesure : telle l’imposante bibliothèque dans le salon, les longues étagères qui flottent au-dessus de la cuisine et les différents rangements que l’on trouve dans les niches et alcôves.
Les parquets ont été poncés, les murs repeints à coup de Farrow and Ball sur des tons verts et bleus. Le vert décliné en Ash Grey, qu’on retrouve dans la salle de bain aux allures de vestiaire de gymnase, la chambre parentale ou le Studio Green qui revêt la bibliothèque. Pour le bleu, on citera pour exemple le Black Blue de la cuisine ou encore le bleu de Nimes pour la chambre d’enfant.
Certaines cloisons ont été abattues comme celles qui enfermaient l’escalier. Ainsi cet escalier singulier semble être un élément à part entière de l’appartement, il peut recevoir toute la lumière et l’attention qu’il mérite !
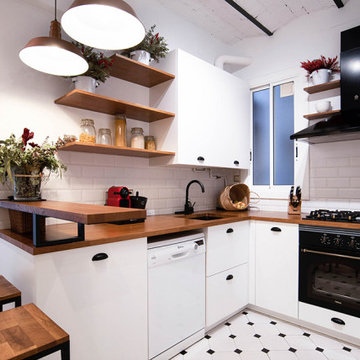
Reforma integral de la cocina en blanco y negro y elementos de madera natural. Recuperación del techo de revoltón y creación de barra de desayuno con lamparas colgantes

ニューヨークにある小さなトランジショナルスタイルのおしゃれなキッチン (アンダーカウンターシンク、フラットパネル扉のキャビネット、淡色木目調キャビネット、クオーツストーンカウンター、白いキッチンパネル、大理石のキッチンパネル、シルバーの調理設備、セラミックタイルの床、アイランドなし、黒い床、グレーのキッチンカウンター) の写真

ロサンゼルスにある中くらいな地中海スタイルのおしゃれなキッチン (フラットパネル扉のキャビネット、緑のキャビネット、クオーツストーンカウンター、白いキッチンパネル、サブウェイタイルのキッチンパネル、パネルと同色の調理設備、セラミックタイルの床、アイランドなし、黒い床、白いキッチンカウンター) の写真

Кухня с комбинацией фасадов из керамики Naturali pietra di savoia grigia с фасадами шпонированными дубом под глянцевым лаком.
モスクワにあるお手頃価格のコンテンポラリースタイルのおしゃれなL型キッチン (ラミネートカウンター、白いキッチンパネル、レンガのキッチンパネル、黒い調理設備、セラミックタイルの床、アイランドなし、ダブルシンク、フラットパネル扉のキャビネット、グレーのキャビネット、マルチカラーの床) の写真
モスクワにあるお手頃価格のコンテンポラリースタイルのおしゃれなL型キッチン (ラミネートカウンター、白いキッチンパネル、レンガのキッチンパネル、黒い調理設備、セラミックタイルの床、アイランドなし、ダブルシンク、フラットパネル扉のキャビネット、グレーのキャビネット、マルチカラーの床) の写真

Дина Александрова
モスクワにあるお手頃価格の小さなコンテンポラリースタイルのおしゃれなL型キッチン (シングルシンク、濃色木目調キャビネット、人工大理石カウンター、セラミックタイルのキッチンパネル、シルバーの調理設備、セラミックタイルの床、青い床、落し込みパネル扉のキャビネット、青いキッチンパネル、アイランドなし、黒いキッチンカウンター) の写真
モスクワにあるお手頃価格の小さなコンテンポラリースタイルのおしゃれなL型キッチン (シングルシンク、濃色木目調キャビネット、人工大理石カウンター、セラミックタイルのキッチンパネル、シルバーの調理設備、セラミックタイルの床、青い床、落し込みパネル扉のキャビネット、青いキッチンパネル、アイランドなし、黒いキッチンカウンター) の写真

Modern studio apartment for the young girl.
フランクフルトにあるお手頃価格の小さなモダンスタイルのおしゃれなキッチン (シングルシンク、フラットパネル扉のキャビネット、白いキャビネット、珪岩カウンター、グレーのキッチンパネル、セメントタイルのキッチンパネル、セラミックタイルの床、アイランドなし、グレーの床、シルバーの調理設備、グレーのキッチンカウンター) の写真
フランクフルトにあるお手頃価格の小さなモダンスタイルのおしゃれなキッチン (シングルシンク、フラットパネル扉のキャビネット、白いキャビネット、珪岩カウンター、グレーのキッチンパネル、セメントタイルのキッチンパネル、セラミックタイルの床、アイランドなし、グレーの床、シルバーの調理設備、グレーのキッチンカウンター) の写真

This re-imagined open plan space where a white gloss galley once stood offers a stylish update on the traditional kitchen layout.
Individually spaced tall cabinets are recessed in to a hidden wall to the left to create a sense of a wider space than actually exists and the removal of all wall cabinets opens out the room to add much needed light and create a vista. Focus is drawn down the kitchen elongating it once more with the use of patterned tiles creating a central carpet.
Katie Lee
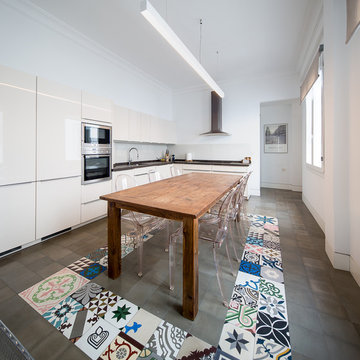
セビリアにあるお手頃価格の広いコンテンポラリースタイルのおしゃれなキッチン (フラットパネル扉のキャビネット、白いキャビネット、白いキッチンパネル、セラミックタイルの床、アイランドなし) の写真
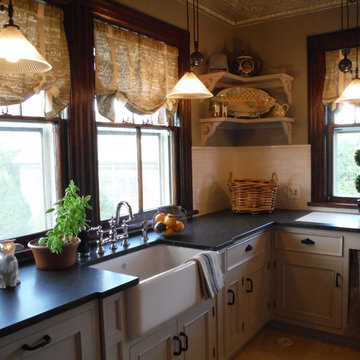
Susan Rosenthal
ニューヨークにある高級な中くらいなカントリー風のおしゃれなコの字型キッチン (エプロンフロントシンク、ソープストーンカウンター、白いキッチンパネル、セラミックタイルのキッチンパネル、白い調理設備、ライムストーンの床、アイランドなし、白いキャビネット、落し込みパネル扉のキャビネット) の写真
ニューヨークにある高級な中くらいなカントリー風のおしゃれなコの字型キッチン (エプロンフロントシンク、ソープストーンカウンター、白いキッチンパネル、セラミックタイルのキッチンパネル、白い調理設備、ライムストーンの床、アイランドなし、白いキャビネット、落し込みパネル扉のキャビネット) の写真

This bespoke kitchen has been optimised to the compact space with full-height storage units and a minimalist simplified design
エセックスにある低価格の小さなコンテンポラリースタイルのおしゃれなキッチン (ドロップインシンク、フラットパネル扉のキャビネット、ベージュのキャビネット、大理石カウンター、青いキッチンパネル、ガラス板のキッチンパネル、黒い調理設備、セラミックタイルの床、アイランドなし、ベージュの床、白いキッチンカウンター) の写真
エセックスにある低価格の小さなコンテンポラリースタイルのおしゃれなキッチン (ドロップインシンク、フラットパネル扉のキャビネット、ベージュのキャビネット、大理石カウンター、青いキッチンパネル、ガラス板のキッチンパネル、黒い調理設備、セラミックタイルの床、アイランドなし、ベージュの床、白いキッチンカウンター) の写真
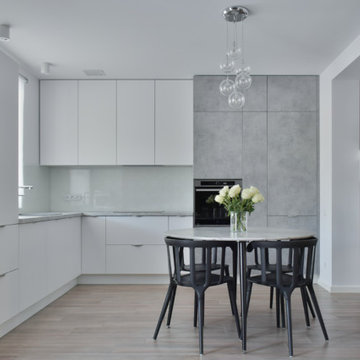
ストックホルムにある中くらいな北欧スタイルのおしゃれなキッチン (シングルシンク、フラットパネル扉のキャビネット、白いキャビネット、ラミネートカウンター、白いキッチンパネル、ガラス板のキッチンパネル、セラミックタイルの床、アイランドなし、グレーのキッチンカウンター、パネルと同色の調理設備、茶色い床) の写真
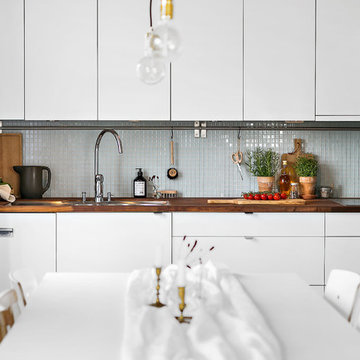
Jujje Eriksson/Esoft
ストックホルムにある中くらいな北欧スタイルのおしゃれなキッチン (シングルシンク、フラットパネル扉のキャビネット、白いキャビネット、木材カウンター、緑のキッチンパネル、ガラスタイルのキッチンパネル、白い調理設備、セラミックタイルの床、アイランドなし、白い床、茶色いキッチンカウンター) の写真
ストックホルムにある中くらいな北欧スタイルのおしゃれなキッチン (シングルシンク、フラットパネル扉のキャビネット、白いキャビネット、木材カウンター、緑のキッチンパネル、ガラスタイルのキッチンパネル、白い調理設備、セラミックタイルの床、アイランドなし、白い床、茶色いキッチンカウンター) の写真

Philip Lauterbach
ダブリンにあるお手頃価格の小さなコンテンポラリースタイルのおしゃれなキッチン (シングルシンク、フラットパネル扉のキャビネット、白いキャビネット、珪岩カウンター、緑のキッチンパネル、ガラスタイルのキッチンパネル、シルバーの調理設備、セラミックタイルの床、アイランドなし、白い床、白いキッチンカウンター) の写真
ダブリンにあるお手頃価格の小さなコンテンポラリースタイルのおしゃれなキッチン (シングルシンク、フラットパネル扉のキャビネット、白いキャビネット、珪岩カウンター、緑のキッチンパネル、ガラスタイルのキッチンパネル、シルバーの調理設備、セラミックタイルの床、アイランドなし、白い床、白いキッチンカウンター) の写真
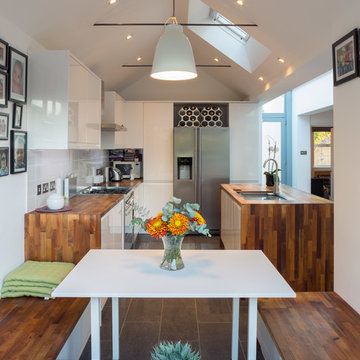
ハートフォードシャーにある小さなコンテンポラリースタイルのおしゃれなキッチン (ダブルシンク、木材カウンター、白いキッチンパネル、セラミックタイルのキッチンパネル、シルバーの調理設備、セラミックタイルの床、グレーの床、茶色いキッチンカウンター、フラットパネル扉のキャビネット、白いキャビネット、アイランドなし) の写真
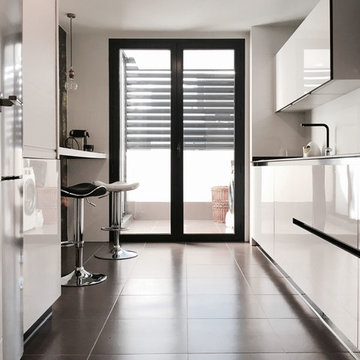
La cocina se ha estructurado en dos zonas paralelas diferenciadas.
マドリードにあるお手頃価格の中くらいなモダンスタイルのおしゃれなキッチン (アンダーカウンターシンク、フラットパネル扉のキャビネット、白いキャビネット、白いキッチンパネル、ガラス板のキッチンパネル、パネルと同色の調理設備、セラミックタイルの床、アイランドなし) の写真
マドリードにあるお手頃価格の中くらいなモダンスタイルのおしゃれなキッチン (アンダーカウンターシンク、フラットパネル扉のキャビネット、白いキャビネット、白いキッチンパネル、ガラス板のキッチンパネル、パネルと同色の調理設備、セラミックタイルの床、アイランドなし) の写真

FOTO: Germán Cabo (germancabo.com)
La cocina de esta vivienda es estrecha y alargada: por ello decidimos instalar en paralelo la cocina y un banco de trabajo –que también puede utilizarse como barra o mesa para comer-. Se optó por una encimera de Silestone en rojo para compensar el color blanco de la cocina y darle así un toque más fresco y moderno.
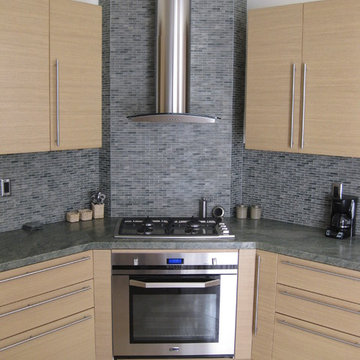
Establish in 2002,
BATH AND KITCHEN TOWN
We work directly with Italian manufactures. Being the first company to introduce PEDINI cucine to United States market.
We are a Italian kitchen design center featured on HGTV and several national magazine publications. Bath and Kitchen Town have 3,500 and 5,000 square feet showrooms are featuring the extraordinary finest cabinetry and home appliances from Italian and German manufactures.
Bath and Kitchen Town employs an experienced and talented group of professionals dedicated exclusively to European cabinetry design and installation. All different styles are available, from urban modern or contemporary to traditional. The company is able and exited to accommodate clients of all tastes.
BKT design vision will transform your kitchen space in to a Kitchen from Italy Kitchens That Are You!
Bath and Kitchen Town was commissioned to design special projects in very exclusive homes, some located far away from their San Diego CA. location. They were also chosen to create the design and provide cabinetry and appliances for the several luxury multi-unit projects around the world. To date, Bath and Kitchen Town have installed more then 2,000 kitchens in US.
Please Visit Our Showroom
BATH AND KITCHEN TOWN
9265 Activity Rd. Suite 105
San Diego, CA 92126
t. 858 5499700
t/f 858 408 2911
www.kitchentown.com

This vintage condo in the heart of Lincoln Park (Chicago, IL) needed an update that fit with all the traditional moldings and details, but the owner was looking for something more fun than a classic white and gray kitchen. The deep green and gold fixtures give the kitchen a bold, but elegant style. We maximized storage by adding additional cabinets and taking them to the ceiling, and finished with a traditional crown to align with much of the trim throughout the rest of the space. The floors are a more modern take on the vintage black/white hexagon that was popular around the time the condo building was constructed. The backsplash emulates something simple - a white tile, but adds in variation and a hand-made look give it an additional texture, and some movement against the counters, without being too busy.
https://123remodeling.com/ - Premium Kitchen & Bath Remodeling in Chicago and the North Shore suburbs.

Авторы проекта:
Макс Жуков
Виктор Штефан
Стиль: Даша Соболева
Фото: Сергей Красюк
モスクワにあるお手頃価格の中くらいなインダストリアルスタイルのおしゃれなキッチン (アンダーカウンターシンク、フラットパネル扉のキャビネット、黒いキャビネット、木材カウンター、マルチカラーのキッチンパネル、セラミックタイルのキッチンパネル、黒い調理設備、セラミックタイルの床、アイランドなし、青い床、茶色いキッチンカウンター) の写真
モスクワにあるお手頃価格の中くらいなインダストリアルスタイルのおしゃれなキッチン (アンダーカウンターシンク、フラットパネル扉のキャビネット、黒いキャビネット、木材カウンター、マルチカラーのキッチンパネル、セラミックタイルのキッチンパネル、黒い調理設備、セラミックタイルの床、アイランドなし、青い床、茶色いキッチンカウンター) の写真
キッチン (フラットパネル扉のキャビネット、落し込みパネル扉のキャビネット、セラミックタイルの床、ライムストーンの床、アイランドなし) の写真
1