広いLDK (フラットパネル扉のキャビネット、落し込みパネル扉のキャビネット、グレーのキッチンカウンター、ドロップインシンク) の写真
絞り込み:
資材コスト
並び替え:今日の人気順
写真 1〜20 枚目(全 521 枚)

Vaulted ceilings are supported by angled windows which open up the home to light. In order to cut down on the number of installed "can" lights, pendant lights were strung across the kitchen from wall to wall to provide ambient lighting.

Blick aus dem Essbereich in die Küche
フランクフルトにあるラグジュアリーな広いトラディショナルスタイルのおしゃれなキッチン (ドロップインシンク、フラットパネル扉のキャビネット、白いキャビネット、人工大理石カウンター、黒い調理設備、グレーのキッチンカウンター、折り上げ天井) の写真
フランクフルトにあるラグジュアリーな広いトラディショナルスタイルのおしゃれなキッチン (ドロップインシンク、フラットパネル扉のキャビネット、白いキャビネット、人工大理石カウンター、黒い調理設備、グレーのキッチンカウンター、折り上げ天井) の写真

Tatjana Plitt
メルボルンにある高級な広いコンテンポラリースタイルのおしゃれなキッチン (フラットパネル扉のキャビネット、白いキャビネット、クオーツストーンカウンター、セラミックタイルのキッチンパネル、シルバーの調理設備、グレーのキッチンカウンター、ドロップインシンク、マルチカラーのキッチンパネル、無垢フローリング、ベージュの床) の写真
メルボルンにある高級な広いコンテンポラリースタイルのおしゃれなキッチン (フラットパネル扉のキャビネット、白いキャビネット、クオーツストーンカウンター、セラミックタイルのキッチンパネル、シルバーの調理設備、グレーのキッチンカウンター、ドロップインシンク、マルチカラーのキッチンパネル、無垢フローリング、ベージュの床) の写真

オレンジカウンティにあるラグジュアリーな広いミッドセンチュリースタイルのおしゃれなキッチン (ドロップインシンク、フラットパネル扉のキャビネット、黒いキャビネット、大理石カウンター、グレーのキッチンパネル、大理石のキッチンパネル、シルバーの調理設備、無垢フローリング、茶色い床、グレーのキッチンカウンター) の写真

Victorian Pool House
Architect: John Malick & Associates
Photograph by Jeannie O'Connor
サンフランシスコにある広いヴィクトリアン調のおしゃれなキッチン (ドロップインシンク、白いキャビネット、マルチカラーのキッチンパネル、カラー調理設備、落し込みパネル扉のキャビネット、コンクリートカウンター、磁器タイルのキッチンパネル、磁器タイルの床、マルチカラーの床、グレーのキッチンカウンター) の写真
サンフランシスコにある広いヴィクトリアン調のおしゃれなキッチン (ドロップインシンク、白いキャビネット、マルチカラーのキッチンパネル、カラー調理設備、落し込みパネル扉のキャビネット、コンクリートカウンター、磁器タイルのキッチンパネル、磁器タイルの床、マルチカラーの床、グレーのキッチンカウンター) の写真

We are delighted to share this stunning kitchen with you. Often with simple design comes complicated processes. Careful consideration was paid when picking out the material for this project. From the outset we knew the oak had to be vintage and have lots of character and age. This is beautiful balanced with the new and natural rubber forbo doors. This kitchen is up there with our all time favourites. We love a challenge.
MATERIALS- Vintage oak drawers / Iron Forbo on valchromat doors / concrete quartz work tops / black valchromat cabinets.
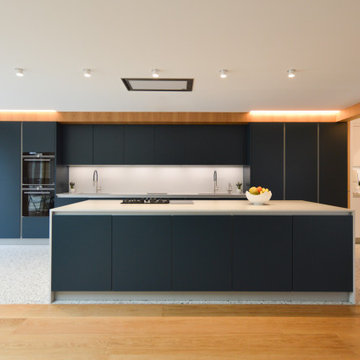
One of our beautiful bespoke Kosher Kitchens in Matte Lacquer Navy Blue and suede Quartz worktops!
Our experienced team integrates the very specific requirements of a Kosher Kitchen with an elegant design, always enabling practicality in the separate preparation, cleaning and storage of dairy and meat!

ハンブルクにあるラグジュアリーな広いモダンスタイルのおしゃれなキッチン (ドロップインシンク、フラットパネル扉のキャビネット、グレーのキャビネット、木材カウンター、グレーのキッチンパネル、塗装フローリング、茶色い床、グレーのキッチンカウンター) の写真

This project is a Houzz Kitchen of the Week! Click below to read the full story!
https://www.houzz.com/ideabooks/116547325/list/kitchen-of-the-week-better-brighter-and-no-longer-basic
Our clients came to us wanting an elegant and functional kitchen and brighter living room. Their kitchen was dark and inefficient. The cabinets felt cluttered and the storage was there, but not functional for this family. They wanted all new finishes; especially new cabinets, but the floors were going to stay and be refinished. No wall relocation was needed but adding a door into the dining room to block the view from the front into the kitchen was discussed. They wanted to bring in more light somehow and preferably natural light. There was an unused sink in the butler’s pantry that they wanted capped, giving them more space and organized storage was a must! In their living room, they love their fireplace because it reminds her of her home in Colorado, so that definitely had to stay but everything else was left to the designers.
After all decisions were made, this gorgeous kitchen and living space came to life! It is bright, open and airy, just like our clients wanted. Soft White Shiloh cabinetry was installed with a contrasting Cocoa island. Honed Levantina Taj Mahal quartzite was a beautiful countertop for this space. Bedrosians Grace 4”x 12” wall tile in Panna was the backsplash throughout the kitchen. The stove wall is flanked with dark wooden shelves on either side of vent-a-hood creating a feature area to the cook area. A beautiful maple barn door with seeded baroque tempered glass inserts was installed to close off the pantry and giving them more room than a traditional door. The original wainscoting remained in the kitchen and living areas but was modified in the kitchen where the cabinets were slightly extended and painted white throughout. LED tape lighting was installed under the cabinets, LED lighting was also added to the top of the upper glass cabinets, in addition to the grow lights installed for their herbs. All of the light fixtures were updated to a timeless classic look and feel. Imbrie articulating wall sconces were installed over the kitchen window/sink and in the butler’s pantry and aged brass Hood classic globe pendants were hung over the island, really drawing your attention to the kitchen. The Alturas fixture from SeaGull Lighing now hangs in the center of the living room, where there was once an outdated ceiling fan. In the living room, the walls were painted white, while leaving the wood and stone fireplace, as requested, leaving an absolutely amazing contrast!
Design/Remodel by Hatfield Builders & Remodelers | Photography by Versatile Imaging

Space under the stairs was maximized by creating a niche with plenty of storage and display space.
他の地域にあるラグジュアリーな広いトランジショナルスタイルのおしゃれなキッチン (ドロップインシンク、フラットパネル扉のキャビネット、白いキャビネット、クオーツストーンカウンター、マルチカラーのキッチンパネル、セメントタイルのキッチンパネル、シルバーの調理設備、セラミックタイルの床、マルチカラーの床、グレーのキッチンカウンター) の写真
他の地域にあるラグジュアリーな広いトランジショナルスタイルのおしゃれなキッチン (ドロップインシンク、フラットパネル扉のキャビネット、白いキャビネット、クオーツストーンカウンター、マルチカラーのキッチンパネル、セメントタイルのキッチンパネル、シルバーの調理設備、セラミックタイルの床、マルチカラーの床、グレーのキッチンカウンター) の写真
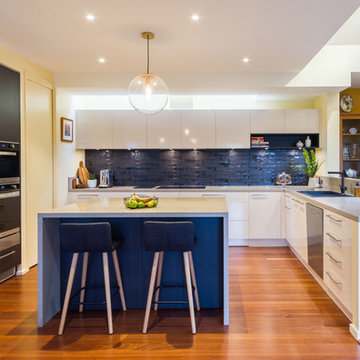
Designer: Corey Johnson; Photographer: Yvonne Menegol
メルボルンにある広いコンテンポラリースタイルのおしゃれなキッチン (フラットパネル扉のキャビネット、クオーツストーンカウンター、黒いキッチンパネル、サブウェイタイルのキッチンパネル、無垢フローリング、グレーのキッチンカウンター、ドロップインシンク、黒いキャビネット、黒い調理設備、茶色い床) の写真
メルボルンにある広いコンテンポラリースタイルのおしゃれなキッチン (フラットパネル扉のキャビネット、クオーツストーンカウンター、黒いキッチンパネル、サブウェイタイルのキッチンパネル、無垢フローリング、グレーのキッチンカウンター、ドロップインシンク、黒いキャビネット、黒い調理設備、茶色い床) の写真
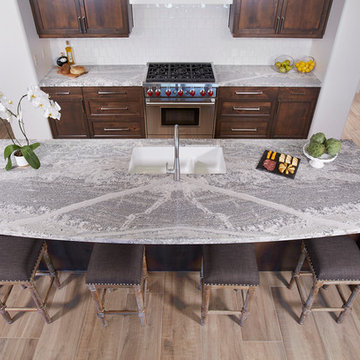
Monte Cristo Satin Granite @ Arizona Tile is a beautiful natural stone granite product from India. This product has beautiful veining that will vary from block to block.

ハンブルクにあるラグジュアリーな広いトランジショナルスタイルのおしゃれなキッチン (ドロップインシンク、フラットパネル扉のキャビネット、グレーのキャビネット、木材カウンター、グレーのキッチンパネル、塗装フローリング、茶色い床、グレーのキッチンカウンター) の写真
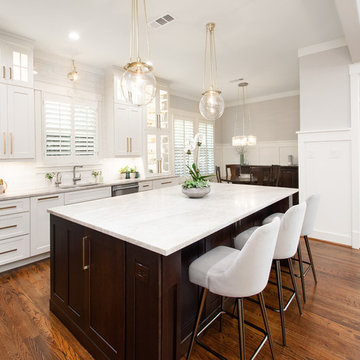
This project is a Houzz Kitchen of the Week! Click below to read the full story!
https://www.houzz.com/ideabooks/116547325/list/kitchen-of-the-week-better-brighter-and-no-longer-basic
Our clients came to us wanting an elegant and functional kitchen and brighter living room. Their kitchen was dark and inefficient. The cabinets felt cluttered and the storage was there, but not functional for this family. They wanted all new finishes; especially new cabinets, but the floors were going to stay and be refinished. No wall relocation was needed but adding a door into the dining room to block the view from the front into the kitchen was discussed. They wanted to bring in more light somehow and preferably natural light. There was an unused sink in the butler’s pantry that they wanted capped, giving them more space and organized storage was a must! In their living room, they love their fireplace because it reminds her of her home in Colorado, so that definitely had to stay but everything else was left to the designers.
After all decisions were made, this gorgeous kitchen and living space came to life! It is bright, open and airy, just like our clients wanted. Soft White Shiloh cabinetry was installed with a contrasting Cocoa island. Honed Levantina Taj Mahal quartzite was a beautiful countertop for this space. Bedrosians Grace 4”x 12” wall tile in Panna was the backsplash throughout the kitchen. The stove wall is flanked with dark wooden shelves on either side of vent-a-hood creating a feature area to the cook area. A beautiful maple barn door with seeded baroque tempered glass inserts was installed to close off the pantry and giving them more room than a traditional door. The original wainscoting remained in the kitchen and living areas but was modified in the kitchen where the cabinets were slightly extended and painted white throughout. LED tape lighting was installed under the cabinets, LED lighting was also added to the top of the upper glass cabinets, in addition to the grow lights installed for their herbs. All of the light fixtures were updated to a timeless classic look and feel. Imbrie articulating wall sconces were installed over the kitchen window/sink and in the butler’s pantry and aged brass Hood classic globe pendants were hung over the island, really drawing your attention to the kitchen. The Alturas fixture from SeaGull Lighing now hangs in the center of the living room, where there was once an outdated ceiling fan. In the living room, the walls were painted white, while leaving the wood and stone fireplace, as requested, leaving an absolutely amazing contrast!
Design/Remodel by Hatfield Builders & Remodelers | Photography by Versatile Imaging
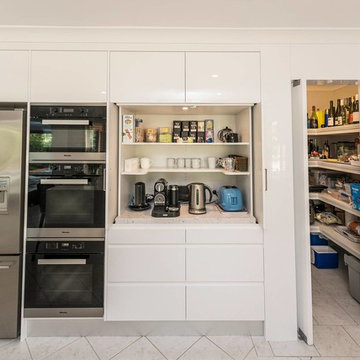
This modern kitchen meets everyone's needs - from cooking, to socialising, dining or snacking, to just simply looking good. The many features include: hidden prep area, perfect for making breakfast or a quick snack; full walk-in pantry; Vintec bar fridge; dedicated filtered water tap; French-door fridge with chilled water dispenser; under sink drawers - no more cluttered sink cupboards here; triple ovens; and beautiful pendant lighting.

バルセロナにあるお手頃価格の広いモダンスタイルのおしゃれなキッチン (ドロップインシンク、落し込みパネル扉のキャビネット、白いキャビネット、クオーツストーンカウンター、グレーのキッチンパネル、クオーツストーンのキッチンパネル、パネルと同色の調理設備、セラミックタイルの床、グレーの床、グレーのキッチンカウンター、折り上げ天井) の写真

This versatile space effortlessly transition from a serene bedroom oasis to the ultimate party pad. The glossy green walls and ceiling create an ambience that's both captivating and cozy, while the plush carpet invites you to sink in and unwind. With Macassar custom joinery and a welcoming open fireplace, this place is the epitome of stylish comfort.
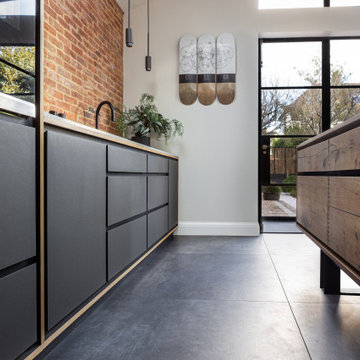
We are delighted to share this stunning kitchen with you. Often with simple design comes complicated processes. Careful consideration was paid when picking out the material for this project. From the outset we knew the oak had to be vintage and have lots of character and age. This is beautiful balanced with the new and natural rubber forbo doors. This kitchen is up there with our all time favourites. We love a challenge.
MATERIALS- Vintage oak drawers / Iron Forbo on valchromat doors / concrete quartz work tops / black valchromat cabinets.
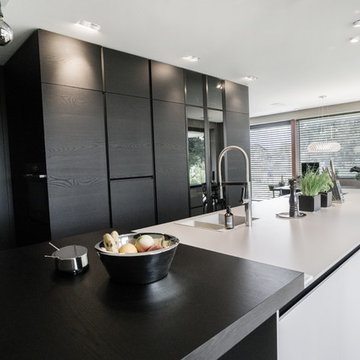
Neubau / Einfamilienhaus / Landkreis Rosenheim / PROJEKT J.S.K.T.
Nach intensiver Vorbereitungszeit und variantenreicher Entwurfsphase entstand dieses architektonische Einfamilienhaus am Ortsrand in Thansau der Gemeinde Rohrdorf. Wunsch des Bauherrn war eine kubische Flachdachvilla mit Vor- und Rücksprüngen, die für Dynamik und Maßstabslosigkeit sorgen. Wir begrüßten diese Haltung und sorgten dafür, dass diese Elemente auch eine Funktion erhielten. Die Herausforderung war, die Wünsche des Bauherrn, den vorgegebenen Budgetrahmen, die Architektur sowie den konventionellen Bebauungsplan für ein oberbayerisches allgemeines Wohngebiet (WA) in Einklang zu bringen. Das Ergebnis zeigt, dass traditionell gestaltete B-Pläne durchaus Möglichkeiten für gute Architektur bieten. Aus dem gewünschten Flachdach wurde baurechtlich motiviert ein gleichschenkeliges Satteldach, das im Innenraum durchaus Vorzüge bietet (z.B. eine Schlafgalerie im Kinderzimmer im Dachspitz, sowie mehr Luftraum in den restlichen Obergeschoss-Räumen). Formgebende Vorsprünge wurden in einem ortstypischen Vordachmaß realisiert. Diese Vorsprünge dienen neben der Skulpturenbildung als Vordächer, Regen- und Sonnenschutz sowie als eine Art Pergola für die großzügige West-Terrasse. Diese Maßnahme vergrößert das räumliche Empfinden im Innenraum. Unterstützt wird dieser Eindruck auch durch das „Ineinanderübergehen“ des Wohnbereichs mit der Terrasse. Die Grenzen von Innen und Außen verschwinden – Außen ist Innen und Innen ist Außen. Um den skulpturalen Eindruck zu verstärken zeigt sich das Gebäude mit einem kontrastreichen, zweifärbigen Farbanstrich. Der architektonische Fassadenanspruch setzt sich im Inneren fort. Eine auskragende Stahl-Faltwerk-Treppe verbindet Skulptur und Funktion, sowie die Geschosse. Multifunktionsmöbel ersetzen Raumtrennwände. Der Küche-, Ess- und Terrassenbereich zeigt sich gemütlich, aufgeräumt und detaildurchdacht und lässt viel Platz für Persönliches. Der tiefer liegende Wohnbereich erinnert an eine Art Koje und eignet sich bestens als Rückzugsort zum Wohlfühlen. Das Obergeschoss strukturiert sich in einen Eltern- und einen Kinderbereich. Die Fassadenöffnungen leiten sich funktional ab. Richtung Nachbarbebauung sind die Öffnungen äußerst dosiert eingesetzt. Richtung Süden und Westen offenbart das Grundstück sein Potential – nämlich den unverbaubaren Bergblick. Was für unsere Architektur bedeutete, das Gebäude Richtung Bergblick maximal zu öffnen und somit die Natur mit dem Wohnraum zu verweben. Um die gestalterischen und funktionalen Ansprüche auch in Hinblick auf das Budget realisieren zu können, wählten wir für die Konstruktion eine Holz-Massiv-Bauweise. Diese spart Konstruktionsflächen und erhöht somit die Wohnfläche – höhere Spannweiten werden bei geringem Konstruktionsvolumen erreicht. Außerdem erlaubt diese – im Gegensatz zur Massivbauweise mit Ziegel und Stahlbeton – Bauteile von innen nach außen zu führen und geht mit einem geringen Dämm- und Abdichtungsaufwand einher. Des Weiteren bietet diese Konstruktionsart einen erhöhten Wärmeschutz bei nur geringen Schalleinbußen sowie eine schnellere Rohbauerstellung (durch Verbauen von vorgefertigten Elementen), kürzere Austrocknungszeiten und dadurch eine kürzere Bauzeit. Bei diesem Bauprojekt verkürzte sich die Bauzeit im Vergleich zur Ziegel-Massiv-Bauweise um ca. 3 Monate. Nicht zuletzt konnten wir durch die Holz-Massiv-Bauweise die Geschossdeckenstärke kompakter halten und erzielten somit höhere Wohnräume. Architektonisch hervorzuheben ist bei der Holz-Massiv-Bauweise außerdem, dass durch die innenseitige Trockenbauverkleidung bereits mit dem Rohbau sämtliche Wände eben und glatt sind. Mittels einer Q3-Spachtelung entsteht eine äußerst hochwertige Endoberfläche die im Vergleich zu einem Ziegelhaus mit gespachtelter Endoberfläche nur einen Bruchteil kostet. Bei einem Haus mit innenarchitektonischem Anspruch hat ein toleranzenger Rohbau Priorität. Jedes Anschlussgewerk kann nur so toleranzgetreu arbeiten wie das Vorgewerk es zulässt (z.B. beim Einbau von Blockzargen mit Schattenfugen, sockelloser Fußbodenanschluss etc.).
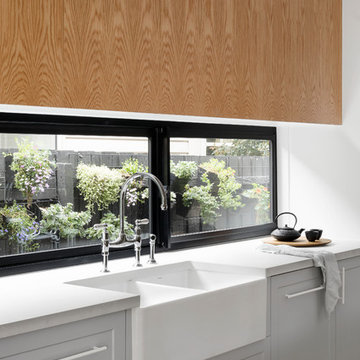
Kitchen
Photo Credit: Dylan Lark of Aspect 11
Styling: Bask Interiors
メルボルンにある高級な広いコンテンポラリースタイルのおしゃれなキッチン (ドロップインシンク、フラットパネル扉のキャビネット、グレーのキャビネット、クオーツストーンカウンター、グレーのキッチンパネル、セラミックタイルのキッチンパネル、シルバーの調理設備、淡色無垢フローリング、茶色い床、グレーのキッチンカウンター) の写真
メルボルンにある高級な広いコンテンポラリースタイルのおしゃれなキッチン (ドロップインシンク、フラットパネル扉のキャビネット、グレーのキャビネット、クオーツストーンカウンター、グレーのキッチンパネル、セラミックタイルのキッチンパネル、シルバーの調理設備、淡色無垢フローリング、茶色い床、グレーのキッチンカウンター) の写真
広いLDK (フラットパネル扉のキャビネット、落し込みパネル扉のキャビネット、グレーのキッチンカウンター、ドロップインシンク) の写真
1