II型キッチン (フラットパネル扉のキャビネット、オープンシェルフ、セラミックタイルの床、ラミネートの床、クッションフロア、アイランドなし) の写真
絞り込み:
資材コスト
並び替え:今日の人気順
写真 1〜20 枚目(全 1,832 枚)
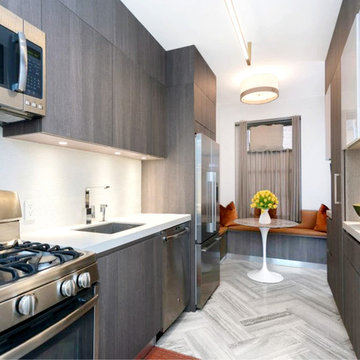
A sleek galley kitchen with a custom brass light fixture, stainless steel appliances, and a built-in banquette upholstered in soil, mildew and stain resistant fabrics.
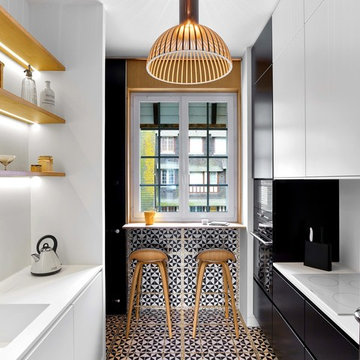
Eddy Coeurvolan - Cuisines Perene
パリにある小さなコンテンポラリースタイルのおしゃれなキッチン (シングルシンク、フラットパネル扉のキャビネット、白いキャビネット、白いキッチンパネル、セラミックタイルのキッチンパネル、白い調理設備、セラミックタイルの床、アイランドなし) の写真
パリにある小さなコンテンポラリースタイルのおしゃれなキッチン (シングルシンク、フラットパネル扉のキャビネット、白いキャビネット、白いキッチンパネル、セラミックタイルのキッチンパネル、白い調理設備、セラミックタイルの床、アイランドなし) の写真

Richard Froze
ミルウォーキーにあるラグジュアリーな広いミッドセンチュリースタイルのおしゃれなキッチン (フラットパネル扉のキャビネット、中間色木目調キャビネット、クオーツストーンカウンター、ガラスタイルのキッチンパネル、シルバーの調理設備、セラミックタイルの床、アイランドなし) の写真
ミルウォーキーにあるラグジュアリーな広いミッドセンチュリースタイルのおしゃれなキッチン (フラットパネル扉のキャビネット、中間色木目調キャビネット、クオーツストーンカウンター、ガラスタイルのキッチンパネル、シルバーの調理設備、セラミックタイルの床、アイランドなし) の写真
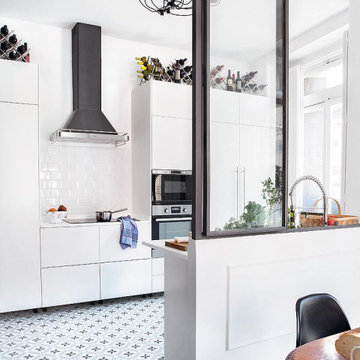
マドリードにある高級な中くらいなコンテンポラリースタイルのおしゃれなキッチン (フラットパネル扉のキャビネット、白いキャビネット、白いキッチンパネル、白いキッチンカウンター、アンダーカウンターシンク、クオーツストーンカウンター、ガラスまたは窓のキッチンパネル、シルバーの調理設備、セラミックタイルの床、アイランドなし、グレーの床) の写真

Looking for the purrr-fect neutral kitchen floor tile? Look no further than our handpainted Fallow tile in White Motif.
DESIGN
Reserve Home
PHOTOS
Reserve Home
Tile Shown: 2x6, 2x6 Glazed Long Edge, 2x6 Glazed Short Edge in Feldspar; Fallow in White Motif

Pairing cream colored Medallion Silverline kitchen cabinets with a vibrant blue and gold color scheme, this kitchen design in Haslett achieves the ideal French country style. Cambria quartz countertops and Jeffrey Alexander hardware beautifully accent the cabinetry. A custom hutch in matching cabinet finish offers extra storage and glass front cabinets for displaying dishes and glassware. A Blanco undermount sink fits in perfectly with this design, along with the Eclipse single lever faucet. The tile selection really sets the tone for this kitchen design, with Jeffrey Court blue and gold backsplash tile giving the kitchen a splash of color. The hexagonal shaped floor tile from Artistic Tile Saigon collection is a practical and stylish addition.

マドリードにある中くらいなコンテンポラリースタイルのおしゃれなキッチン (フラットパネル扉のキャビネット、白いキャビネット、クオーツストーンカウンター、白いキッチンパネル、シルバーの調理設備、セラミックタイルの床、アイランドなし、黒い床、アンダーカウンターシンク) の写真
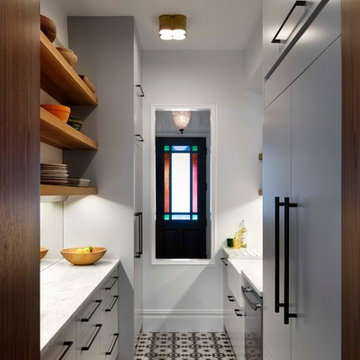
デンバーにある小さなトランジショナルスタイルのおしゃれなII型キッチン (エプロンフロントシンク、フラットパネル扉のキャビネット、濃色木目調キャビネット、大理石カウンター、ミラータイルのキッチンパネル、パネルと同色の調理設備、セラミックタイルの床、アイランドなし) の写真

This full remodel project featured a complete redo of the existing kitchen. This mud room was previously the very tiny and dysfunctional laundry room. Converting it over to a mud room focusing on their pets. Designed and Planned by J. Graham of Bancroft Blue Design, the entire layout of the space was thoughtfully executed with unique blending of details, a one of a kind Coffer ceiling accent piece with integrated lighting, and a ton of features within the cabinets.

To create this space, we’ve blended top-quality aesthetics with functionality to reveal a contemporary kitchen that offers optimum usability.
The Porter Gloss Dove grey cabinets form the core of this kitchen, ensuring a sleek and timeless appeal. With 20mm white quartz worktops, we have created a surface that is pleasing to the eye and easy to clean and maintain – making meal prep a breeze.
Simple yet impactful, the slim edge, easy-to-grip handles enhance the overall look. To add warmth, we have incorporated a solid oak breakfast bar and shelves, seamlessly integrating nature’s beauty into our client’s daily routines.
Equipped with NEFF and AEG appliances, this modern kitchen is designed to make every culinary activity effortless. Cooking, baking and mealtime prep have never been this efficient.
Lastly, the resilient Malmo Click LVT flooring ties the entire space together, offering durability and aesthetic appeal.
Need more inspiration? Browse our projects page to explore more contemporary kitchen designs.
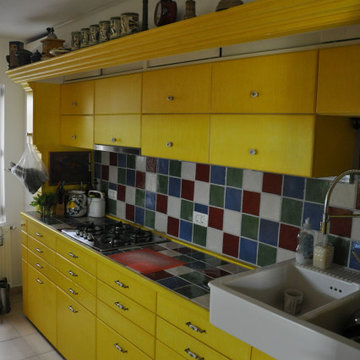
他の地域にあるお手頃価格の中くらいなシャビーシック調のおしゃれなキッチン (ダブルシンク、フラットパネル扉のキャビネット、黄色いキャビネット、タイルカウンター、テラコッタタイルのキッチンパネル、白い調理設備、セラミックタイルの床、アイランドなし、ベージュの床) の写真
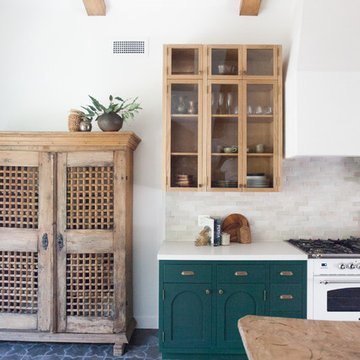
ロサンゼルスにある中くらいな地中海スタイルのおしゃれなキッチン (フラットパネル扉のキャビネット、緑のキャビネット、クオーツストーンカウンター、白いキッチンパネル、サブウェイタイルのキッチンパネル、パネルと同色の調理設備、セラミックタイルの床、アイランドなし、黒い床、白いキッチンカウンター) の写真
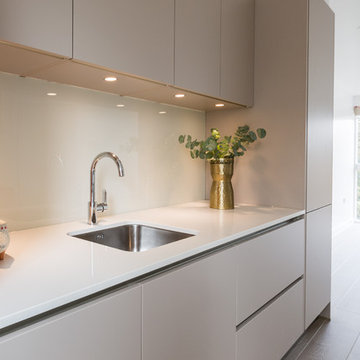
We designed, supplied and fitted these modern, handleless kitchens for a residential development consisting of 9 Blocks with a total 71 flats. A selection of 1 & 2 bedroom apartments in the heart of Forest Hill.
Photography: Marcél Baumhauer da Silva
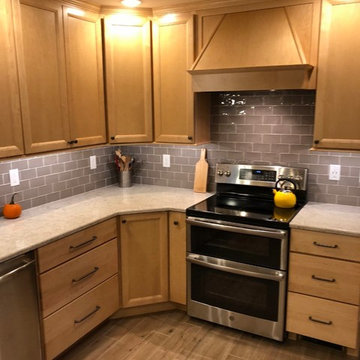
Completed renovation in 2018 by Allura Bath and Kitchen and K&S construction. Photo credits to Allura Bath and Kitchen.
フィラデルフィアにあるお手頃価格の中くらいなトランジショナルスタイルのおしゃれなキッチン (アンダーカウンターシンク、フラットパネル扉のキャビネット、淡色木目調キャビネット、クオーツストーンカウンター、グレーのキッチンパネル、サブウェイタイルのキッチンパネル、シルバーの調理設備、セラミックタイルの床、アイランドなし、白いキッチンカウンター) の写真
フィラデルフィアにあるお手頃価格の中くらいなトランジショナルスタイルのおしゃれなキッチン (アンダーカウンターシンク、フラットパネル扉のキャビネット、淡色木目調キャビネット、クオーツストーンカウンター、グレーのキッチンパネル、サブウェイタイルのキッチンパネル、シルバーの調理設備、セラミックタイルの床、アイランドなし、白いキッチンカウンター) の写真

Adriana Ortiz
ロサンゼルスにある高級な中くらいなコンテンポラリースタイルのおしゃれなキッチン (アンダーカウンターシンク、フラットパネル扉のキャビネット、淡色木目調キャビネット、人工大理石カウンター、メタリックのキッチンパネル、ボーダータイルのキッチンパネル、白い調理設備、セラミックタイルの床、アイランドなし) の写真
ロサンゼルスにある高級な中くらいなコンテンポラリースタイルのおしゃれなキッチン (アンダーカウンターシンク、フラットパネル扉のキャビネット、淡色木目調キャビネット、人工大理石カウンター、メタリックのキッチンパネル、ボーダータイルのキッチンパネル、白い調理設備、セラミックタイルの床、アイランドなし) の写真
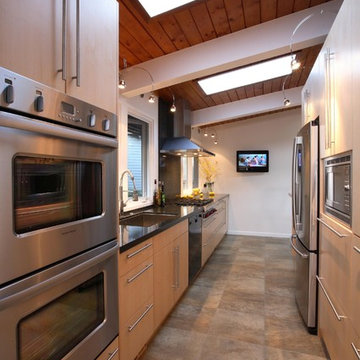
CCI Renovations/North Vancouver/Photos- Ema Peter Photography.
This small space galley-style kitchen had to be rebuilt in the existing space.
Due to the configuration of the existing ceiling no lighting could be added to the ceiling so a unique solution to this was to use track lighting that allowed the installation of cantilevered lights. With limited counter space at the microwave a pull out shelf was installed in the drawer below.
Existing window and beam/post details had to be worked in to the new layout. Even in such a small space the kitchen functions with two chefs working at once without getting in each others way while, at the same time, guests can be watching from the nearby bar area. In order to open the kitchen to the living area a unique structural solution was required. The result left the kitchen with one beam that looks to have no support but is in fact supported through a hidden beam and bracket above (the Dali effect).
The open space to the living room allowed for the addition of an intimate bar area that doubles as the prep station with a small sink. By moving the existing door to the dining room enough space was gained to provide for a full wall of cabinets along what the exposed wall of the fireplace. Mostly drawer units were used in place of shelves and items such as a 36 bottle spice rack, utensil racks, drawer dividers and in some cases shallower units provide organized and accessible storage.
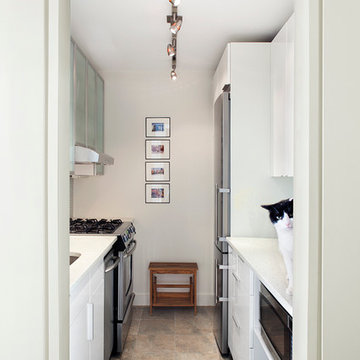
© Robert Granoff
ニューヨークにある高級な小さなコンテンポラリースタイルのおしゃれなキッチン (ドロップインシンク、フラットパネル扉のキャビネット、白いキャビネット、ライムストーンカウンター、シルバーの調理設備、セラミックタイルの床、アイランドなし) の写真
ニューヨークにある高級な小さなコンテンポラリースタイルのおしゃれなキッチン (ドロップインシンク、フラットパネル扉のキャビネット、白いキャビネット、ライムストーンカウンター、シルバーの調理設備、セラミックタイルの床、アイランドなし) の写真
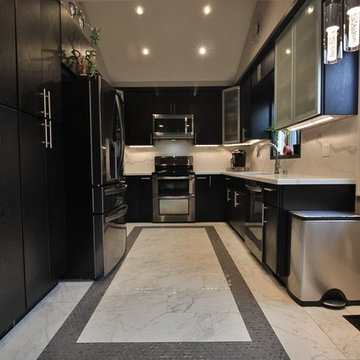
Custom Kitchen featuring White Ceramic tile flooring and full height Quartzite backsplash and countertops to both immulate Carrara Marble. Full overlay European style Oak cabinets and brushed aluminum cabinets with a light frosted glass face. Also featuring Black Stainless Steel appliances.
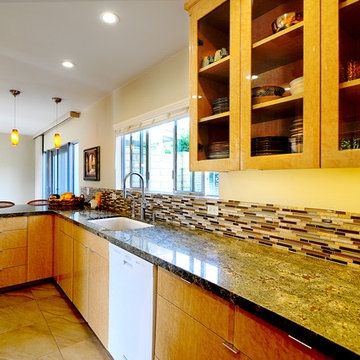
Adriana Ortiz
ロサンゼルスにある高級な中くらいなコンテンポラリースタイルのおしゃれなキッチン (アンダーカウンターシンク、フラットパネル扉のキャビネット、淡色木目調キャビネット、人工大理石カウンター、メタリックのキッチンパネル、ボーダータイルのキッチンパネル、白い調理設備、セラミックタイルの床、アイランドなし) の写真
ロサンゼルスにある高級な中くらいなコンテンポラリースタイルのおしゃれなキッチン (アンダーカウンターシンク、フラットパネル扉のキャビネット、淡色木目調キャビネット、人工大理石カウンター、メタリックのキッチンパネル、ボーダータイルのキッチンパネル、白い調理設備、セラミックタイルの床、アイランドなし) の写真

This kitchen is full of colour and pattern clashes and we love it!
This kitchen is full of tricks to make the most out of all the space. We have created a breakfast cupboard behind 2 pocket doors to give a sense of luxury to the space.
A hidden extractor is a must for us at Studio Dean, and in this property it is hidden behind the peach wooden latting.
Another feature of this space was the bench seat, added so the client could have their breakfasts in the morning in their new kitchen.
We love how playful and fun this space in!
II型キッチン (フラットパネル扉のキャビネット、オープンシェルフ、セラミックタイルの床、ラミネートの床、クッションフロア、アイランドなし) の写真
1