キッチン (フラットパネル扉のキャビネット、オープンシェルフ、珪岩カウンター、セメントタイルの床、無垢フローリング、クッションフロア、アイランドなし) の写真
絞り込み:
資材コスト
並び替え:今日の人気順
写真 1〜20 枚目(全 778 枚)

Réalisation et photo Atelier Germain
パリにある高級な巨大なコンテンポラリースタイルのおしゃれなキッチン (アンダーカウンターシンク、フラットパネル扉のキャビネット、青いキャビネット、珪岩カウンター、白いキッチンパネル、黒い調理設備、セメントタイルの床、アイランドなし、白いキッチンカウンター) の写真
パリにある高級な巨大なコンテンポラリースタイルのおしゃれなキッチン (アンダーカウンターシンク、フラットパネル扉のキャビネット、青いキャビネット、珪岩カウンター、白いキッチンパネル、黒い調理設備、セメントタイルの床、アイランドなし、白いキッチンカウンター) の写真
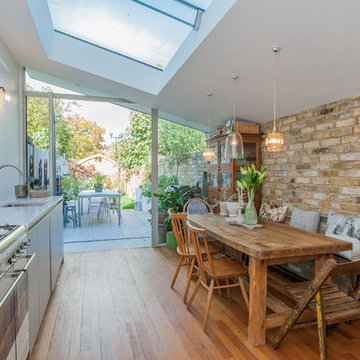
Overview
Simple extension in Twickenham.
The Brief
The primary aim of this project was to create a space to cook and eat in while repositioning the ground floor bathroom.
Our Solution
The clients blend of vintage and crisp modern architecture meant the scheme could be a little industrial in its aesthetic. We have combined several key features – An oversized rooflight to flood the kitchen with sun; a feature pivot door to the garden and a simple wrapped zinc roof. With the clients fantastic garden to look onto and a reclaimed gym floor to add a bit of reclaimed chic, this has created some striking, crisp architecture.
Category
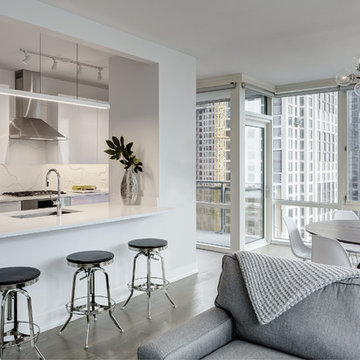
Dennis Jourdan Photography
シカゴにあるお手頃価格の小さなモダンスタイルのおしゃれなキッチン (シングルシンク、フラットパネル扉のキャビネット、白いキャビネット、珪岩カウンター、マルチカラーのキッチンパネル、シルバーの調理設備、無垢フローリング、アイランドなし、茶色い床、白いキッチンカウンター) の写真
シカゴにあるお手頃価格の小さなモダンスタイルのおしゃれなキッチン (シングルシンク、フラットパネル扉のキャビネット、白いキャビネット、珪岩カウンター、マルチカラーのキッチンパネル、シルバーの調理設備、無垢フローリング、アイランドなし、茶色い床、白いキッチンカウンター) の写真

パリにあるお手頃価格の広いトランジショナルスタイルのおしゃれなキッチン (アンダーカウンターシンク、フラットパネル扉のキャビネット、淡色木目調キャビネット、珪岩カウンター、ベージュキッチンパネル、無垢フローリング、アイランドなし、茶色い床、白いキッチンカウンター) の写真

Sage green kitchen and open plan living space in a newly converted Victorian terrace flat.
ロンドンにある高級な中くらいな北欧スタイルのおしゃれなキッチン (エプロンフロントシンク、フラットパネル扉のキャビネット、緑のキャビネット、白いキッチンパネル、大理石のキッチンパネル、黒い調理設備、無垢フローリング、アイランドなし、ベージュの床、白いキッチンカウンター、珪岩カウンター) の写真
ロンドンにある高級な中くらいな北欧スタイルのおしゃれなキッチン (エプロンフロントシンク、フラットパネル扉のキャビネット、緑のキャビネット、白いキッチンパネル、大理石のキッチンパネル、黒い調理設備、無垢フローリング、アイランドなし、ベージュの床、白いキッチンカウンター、珪岩カウンター) の写真

Design, plan, supply and install new kitchen. Works included taking the the room back to a complete shell condition. The original Edwardian structural timbers were treated for woodworm, acoustic insulation installed within the ceiling void, wall to the garden lined with thermal insulation. Radiator and position changed.
The original internal hinged door was converted to a sliding pocket door to save space and improve access.
All the original boiler pipework was exposed and interfered with the work surfaces, this has all been reconfigured and concealed to allow unhindered, clean lines around the work top area,
The room is long and narrow and the new wood plank flooring has been laid diagonally to visually widen the room.
Walls are painted in a two tone yellow which contrasts with the grey cabinetry, white worksurfaces and woodwork.
The Strada handleless cabinets are finished in matte dust grey and finished with a white quartz work surface and upstand
New celing, display and undercabinet and plinth lighting complete this bright, very functional and revived room.

Open plan apartment living for urban dwellers optimizes small space city living. Here a galley kitchen in white and dark gray makes a style statement.

タンパにあるお手頃価格の小さなコンテンポラリースタイルのおしゃれなキッチン (フラットパネル扉のキャビネット、シルバーの調理設備、無垢フローリング、濃色木目調キャビネット、アンダーカウンターシンク、珪岩カウンター、マルチカラーのキッチンパネル、モザイクタイルのキッチンパネル、アイランドなし) の写真

ロンドンにある高級な中くらいなモダンスタイルのおしゃれなキッチン (アンダーカウンターシンク、フラットパネル扉のキャビネット、ターコイズのキャビネット、珪岩カウンター、白いキッチンパネル、石スラブのキッチンパネル、黒い調理設備、クッションフロア、アイランドなし、茶色い床、白いキッチンカウンター) の写真

This beautiful blue kitchen is a recent design and installation in the Billingshurst area. Designed by George from our Horsham showroom, this kitchen makes use of the Cucina Colore range by British kitchen manufacturer Mereway. The Cucina Colore range is Mereway’s answer to modern kitchen design, and with handleless, ‘J’ handle or handled kitchens there are plenty of ways to create a unique kitchen space.

Small is beautiful! It's the details in this holiday apartment in Porthleven that make all the difference. The kitchen is Masterclass Sutton H-Line (handlesless) in Heritage Grey with Oak accents on the handle rail and plinth. Solid oak shelving has been stained to match the other wood details and cleverly contrasted by industrial look lighting. The huge glass splashback in Decoglaze 'Aegean' really makes this petite kitchen stand out from the crowd.
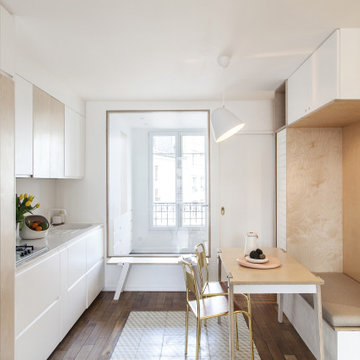
Photo : BCDF Studio
パリにある高級な中くらいな北欧スタイルのおしゃれなキッチン (一体型シンク、フラットパネル扉のキャビネット、白いキャビネット、珪岩カウンター、白いキッチンパネル、クオーツストーンのキッチンパネル、パネルと同色の調理設備、無垢フローリング、アイランドなし、茶色い床、白いキッチンカウンター) の写真
パリにある高級な中くらいな北欧スタイルのおしゃれなキッチン (一体型シンク、フラットパネル扉のキャビネット、白いキャビネット、珪岩カウンター、白いキッチンパネル、クオーツストーンのキッチンパネル、パネルと同色の調理設備、無垢フローリング、アイランドなし、茶色い床、白いキッチンカウンター) の写真
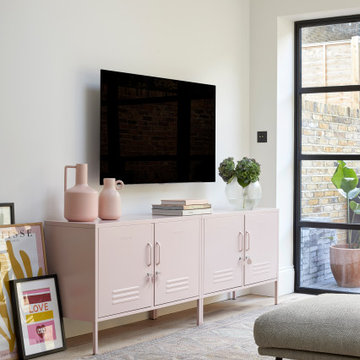
Introducing a ground floor flat within a classic Victorian terrace house, enhanced by a captivating modern L-Shape extension. This residence pays homage to its Victorian heritage while elevating both its aesthetic and practical appeal for modern living. Nestled within these walls is a young family, comprising a couple and their newborn.
A comprehensive back-to-brick renovation has transformed every room, shaping the flat into a beautiful and functional haven for family life. The thoughtful redesign encompasses a side return extension, a modernized kitchen, inviting bedrooms, an upgraded bathroom, a welcoming hallway, and a charming city courtyard garden.
The kitchen has become the heart of this home, where an open plan kitchen and living room seamlessly integrate, expanding the footprint to include an extra bedroom. The end result is not only practical and aesthetically pleasing but has also added significant value to the ground floor flat.

Miralis Upper Cabinets: "Similacquer"
Slab Door- High Gloss
Color: Milk Shake
Door profile D3511 - all hinges are soft close.
Miralis Base and Tall cabinets
panels for dishwasher and refrigerator in Slab Veneer Color: Walnut N-500 Natural Lacquer 35 degree sheen.
Countertop: Slab of White Macaubas.
Appliances by Bosch.
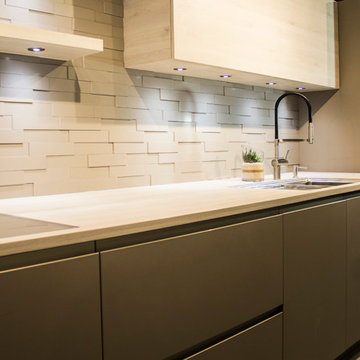
他の地域にある小さなコンテンポラリースタイルのおしゃれなキッチン (ダブルシンク、フラットパネル扉のキャビネット、濃色木目調キャビネット、珪岩カウンター、白いキッチンパネル、レンガのキッチンパネル、シルバーの調理設備、無垢フローリング、アイランドなし) の写真
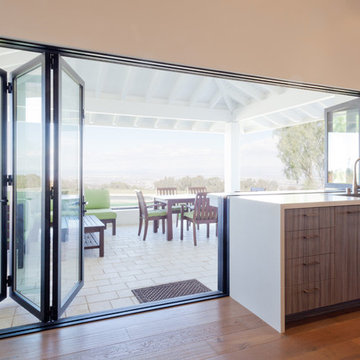
Amy Bartlam
サンディエゴにある中くらいなコンテンポラリースタイルのおしゃれなLDK (フラットパネル扉のキャビネット、中間色木目調キャビネット、珪岩カウンター、シルバーの調理設備、無垢フローリング、アイランドなし、茶色い床、エプロンフロントシンク) の写真
サンディエゴにある中くらいなコンテンポラリースタイルのおしゃれなLDK (フラットパネル扉のキャビネット、中間色木目調キャビネット、珪岩カウンター、シルバーの調理設備、無垢フローリング、アイランドなし、茶色い床、エプロンフロントシンク) の写真
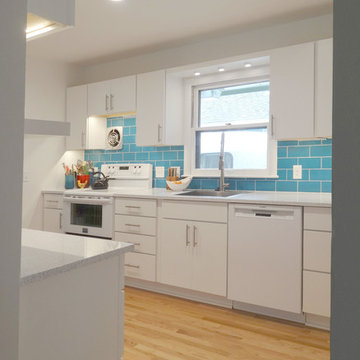
The new kitchen features simple lines and sharp contrasts for a modern look with a nod toward the home's vintage roots.
デトロイトにある小さなコンテンポラリースタイルのおしゃれなキッチン (シングルシンク、フラットパネル扉のキャビネット、白いキャビネット、珪岩カウンター、サブウェイタイルのキッチンパネル、白い調理設備、無垢フローリング、アイランドなし) の写真
デトロイトにある小さなコンテンポラリースタイルのおしゃれなキッチン (シングルシンク、フラットパネル扉のキャビネット、白いキャビネット、珪岩カウンター、サブウェイタイルのキッチンパネル、白い調理設備、無垢フローリング、アイランドなし) の写真

Design, plan, supply and install new kitchen. Works included taking the the room back to a complete shell condition. The original Edwardian structural timbers were treated for woodworm, acoustic insulation installed within the ceiling void, wall to the garden lined with thermal insulation. Radiator and position changed.
The original internal hinged door was converted to a sliding pocket door to save space and improve access.
All the original boiler pipework was exposed and interfered with the work surfaces, this has all been reconfigured and concealed to allow unhindered, clean lines around the work top area,
The room is long and narrow and the new wood plank flooring has been laid diagonally to visually widen the room.
Walls are painted in a two tone yellow which contrasts with the grey cabinetry, white worksurfaces and woodwork.
The Strada handleless cabinets are finished in matte dust grey and finished with a white quartz work surface and upstand
New celing, display and undercabinet and plinth lighting complete this bright, very functional and revived room.

グラスゴーにあるお手頃価格の中くらいなコンテンポラリースタイルのおしゃれなキッチン (一体型シンク、フラットパネル扉のキャビネット、ベージュのキャビネット、珪岩カウンター、メタリックのキッチンパネル、黒い調理設備、クッションフロア、アイランドなし、グレーの床、白いキッチンカウンター) の写真
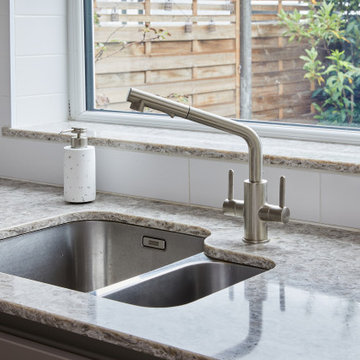
This client in East Ham wanted to maximise storage without making the room feel smaller or colder. The result is this warm taupe handleless kitchen that makes the most of the high ceilings.
キッチン (フラットパネル扉のキャビネット、オープンシェルフ、珪岩カウンター、セメントタイルの床、無垢フローリング、クッションフロア、アイランドなし) の写真
1