広いオレンジの、赤いキッチン (フラットパネル扉のキャビネット、ルーバー扉のキャビネット、無垢フローリング) の写真
絞り込み:
資材コスト
並び替え:今日の人気順
写真 1〜20 枚目(全 336 枚)
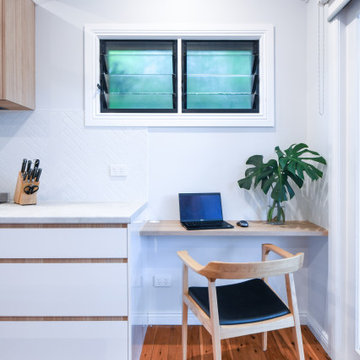
シドニーにあるお手頃価格の広い北欧スタイルのおしゃれなキッチン (ドロップインシンク、フラットパネル扉のキャビネット、白いキャビネット、ラミネートカウンター、白いキッチンパネル、セラミックタイルのキッチンパネル、シルバーの調理設備、無垢フローリング、茶色い床、グレーのキッチンカウンター) の写真

Butlers Pantry
ブリスベンにある広いコンテンポラリースタイルのおしゃれなキッチン (中間色木目調キャビネット、クオーツストーンカウンター、セラミックタイルのキッチンパネル、白いキッチンカウンター、アンダーカウンターシンク、フラットパネル扉のキャビネット、グレーのキッチンパネル、無垢フローリング、アイランドなし、茶色い床) の写真
ブリスベンにある広いコンテンポラリースタイルのおしゃれなキッチン (中間色木目調キャビネット、クオーツストーンカウンター、セラミックタイルのキッチンパネル、白いキッチンカウンター、アンダーカウンターシンク、フラットパネル扉のキャビネット、グレーのキッチンパネル、無垢フローリング、アイランドなし、茶色い床) の写真
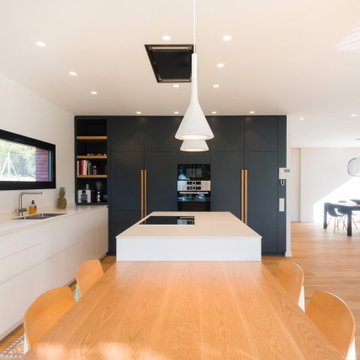
Cocina y sala de estar
バルセロナにある広いコンテンポラリースタイルのおしゃれなキッチン (フラットパネル扉のキャビネット、クオーツストーンカウンター、パネルと同色の調理設備、無垢フローリング、白いキッチンカウンター、アンダーカウンターシンク、白いキャビネット、ベージュの床) の写真
バルセロナにある広いコンテンポラリースタイルのおしゃれなキッチン (フラットパネル扉のキャビネット、クオーツストーンカウンター、パネルと同色の調理設備、無垢フローリング、白いキッチンカウンター、アンダーカウンターシンク、白いキャビネット、ベージュの床) の写真
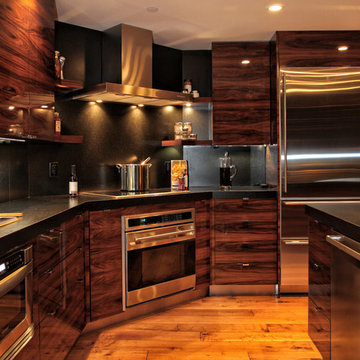
Photo Credit: Ron Rosenzweig
マイアミにあるラグジュアリーな広いコンテンポラリースタイルのおしゃれなキッチン (フラットパネル扉のキャビネット、濃色木目調キャビネット、黒いキッチンパネル、シルバーの調理設備、無垢フローリング、アンダーカウンターシンク、御影石カウンター、石スラブのキッチンパネル、茶色い床、黒いキッチンカウンター) の写真
マイアミにあるラグジュアリーな広いコンテンポラリースタイルのおしゃれなキッチン (フラットパネル扉のキャビネット、濃色木目調キャビネット、黒いキッチンパネル、シルバーの調理設備、無垢フローリング、アンダーカウンターシンク、御影石カウンター、石スラブのキッチンパネル、茶色い床、黒いキッチンカウンター) の写真
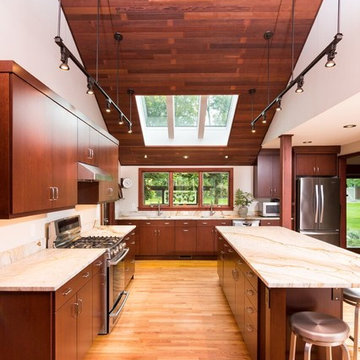
Through careful demolition, the ceiling is reused wood from the old kitchen.
デトロイトにある広いコンテンポラリースタイルのおしゃれなキッチン (フラットパネル扉のキャビネット、中間色木目調キャビネット、シルバーの調理設備、無垢フローリング、茶色い床、アンダーカウンターシンク、御影石カウンター) の写真
デトロイトにある広いコンテンポラリースタイルのおしゃれなキッチン (フラットパネル扉のキャビネット、中間色木目調キャビネット、シルバーの調理設備、無垢フローリング、茶色い床、アンダーカウンターシンク、御影石カウンター) の写真
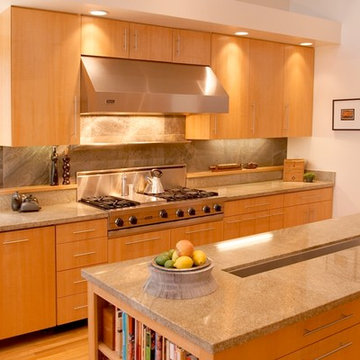
A residence for a retired couple high in the Belmont hills overlooking the San Francisco Bay. The large kitchen, breakfast area and outdoor deck all open to the expansive views. White walls are balanced with sea foam green slate and granite slabs and accented with quarter sawn anegre cabinets. Upper clerestory windows bring natural light deep into the kitchen and the freestanding fireplace mass, finished with pigmented cement plaster, creates a permeable divider. A narrow slit skylight allows natural light to wash over recessed mirrors in the master bathroom, flooding the room with brightness.
Photos by Andrew Brennaman
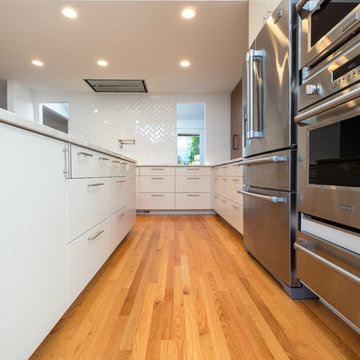
View coming in from patio.
www.VanEarlPhotography.com
ポートランドにある高級な広いトランジショナルスタイルのおしゃれなキッチン (アンダーカウンターシンク、フラットパネル扉のキャビネット、白いキャビネット、珪岩カウンター、白いキッチンパネル、セラミックタイルのキッチンパネル、シルバーの調理設備、無垢フローリング) の写真
ポートランドにある高級な広いトランジショナルスタイルのおしゃれなキッチン (アンダーカウンターシンク、フラットパネル扉のキャビネット、白いキャビネット、珪岩カウンター、白いキッチンパネル、セラミックタイルのキッチンパネル、シルバーの調理設備、無垢フローリング) の写真
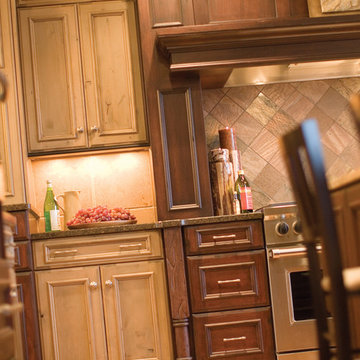
Mix it up with an enticing blend of wood species and finishes to create an appetizing visual menu. Large spaces can be daunting but with a little color ingenuity, the effect is delicious. Two wood species with two distinguishing finishes are served up together and presented to perfection. The gray stained finish combined with the rich, red toned stained finish creates a unique combination of cabinetry and adds a warmth to the room.
Rustic Knotty Alder with a smoky-hued finish is beautifully paired with a darker full-bodied finish to create a superb combination. With such a large kitchen, the architectural ingredients are essential in creating a spicy and flavorful design. Apothecary drawers, beaded panels, open display areas and turned posts add a visual intrigue and zesty flavor.
This kitchen remodel features Bria Cabinetry by Dura Supreme which has frameless (Full-Access) cabinet construction.
Dura Supreme Cabinetry design by designer Michelle Bloyd.
Request a FREE Dura Supreme Brochure Packet:
http://www.durasupreme.com/request-brochure
Find a Dura Supreme Showroom near you today:
http://www.durasupreme.com/dealer-locator
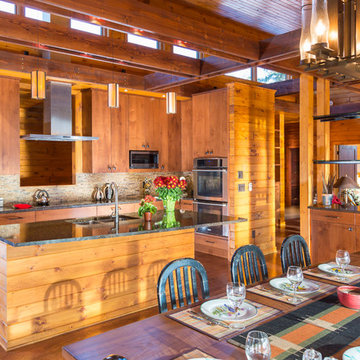
Modern House Productions
ミネアポリスにある広いラスティックスタイルのおしゃれなキッチン (アンダーカウンターシンク、フラットパネル扉のキャビネット、中間色木目調キャビネット、クオーツストーンカウンター、マルチカラーのキッチンパネル、石タイルのキッチンパネル、シルバーの調理設備、無垢フローリング) の写真
ミネアポリスにある広いラスティックスタイルのおしゃれなキッチン (アンダーカウンターシンク、フラットパネル扉のキャビネット、中間色木目調キャビネット、クオーツストーンカウンター、マルチカラーのキッチンパネル、石タイルのキッチンパネル、シルバーの調理設備、無垢フローリング) の写真

Designer: Paul Dybdahl
Photographer: Shanna Wolf
Designer’s Note: One of the main project goals was to develop a kitchen space that complimented the homes quality while blending elements of the new kitchen space with the homes eclectic materials.
Japanese Ash veneers were chosen for the main body of the kitchen for it's quite linear appeals. Quarter Sawn White Oak, in a natural finish, was chosen for the island to compliment the dark finished Quarter Sawn Oak floor that runs throughout this home.
The west end of the island, under the Walnut top, is a metal finished wood. This was to speak to the metal wrapped fireplace on the west end of the space.
A massive Walnut Log was sourced to create the 2.5" thick 72" long and 45" wide (at widest end) living edge top for an elevated seating area at the island. This was created from two pieces of solid Walnut, sliced and joined in a book-match configuration.
The homeowner loves the new space!!
Cabinets: Premier Custom-Built
Countertops: Leathered Granite The Granite Shop of Madison
Location: Vermont Township, Mt. Horeb, WI
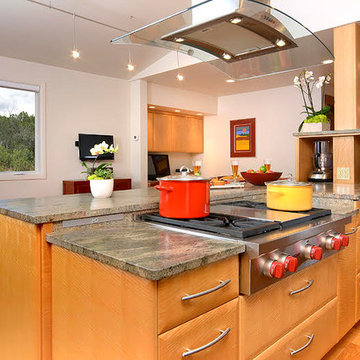
デンバーにある高級な広いトラディショナルスタイルのおしゃれなキッチン (アンダーカウンターシンク、フラットパネル扉のキャビネット、中間色木目調キャビネット、御影石カウンター、メタリックのキッチンパネル、モザイクタイルのキッチンパネル、シルバーの調理設備、無垢フローリング、茶色い床、マルチカラーのキッチンカウンター) の写真
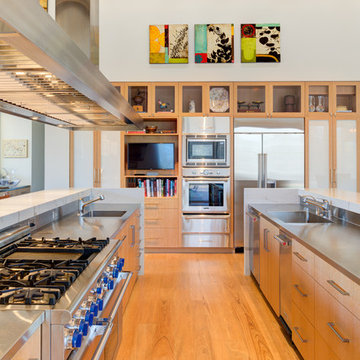
Treve Johnson, Photographer
サンフランシスコにあるラグジュアリーな広いコンテンポラリースタイルのおしゃれなキッチン (一体型シンク、淡色木目調キャビネット、ステンレスカウンター、シルバーの調理設備、フラットパネル扉のキャビネット、無垢フローリング、茶色い床、グレーのキッチンカウンター) の写真
サンフランシスコにあるラグジュアリーな広いコンテンポラリースタイルのおしゃれなキッチン (一体型シンク、淡色木目調キャビネット、ステンレスカウンター、シルバーの調理設備、フラットパネル扉のキャビネット、無垢フローリング、茶色い床、グレーのキッチンカウンター) の写真
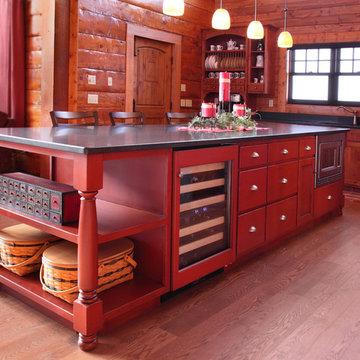
Michael's Photography
ミネアポリスにある広いラスティックスタイルのおしゃれなキッチン (アンダーカウンターシンク、フラットパネル扉のキャビネット、赤いキャビネット、御影石カウンター、黒いキッチンパネル、シルバーの調理設備、無垢フローリング) の写真
ミネアポリスにある広いラスティックスタイルのおしゃれなキッチン (アンダーカウンターシンク、フラットパネル扉のキャビネット、赤いキャビネット、御影石カウンター、黒いキッチンパネル、シルバーの調理設備、無垢フローリング) の写真
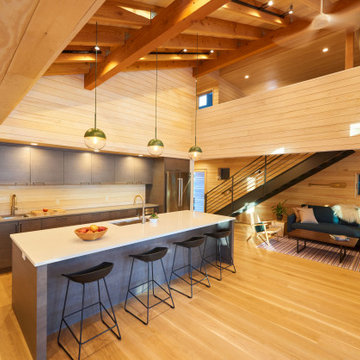
ラグジュアリーな広いラスティックスタイルのおしゃれなキッチン (アンダーカウンターシンク、フラットパネル扉のキャビネット、グレーのキャビネット、木材のキッチンパネル、シルバーの調理設備、無垢フローリング、白いキッチンカウンター、表し梁、珪岩カウンター) の写真

ニューヨークにある高級な広いコンテンポラリースタイルのおしゃれなキッチン (アンダーカウンターシンク、フラットパネル扉のキャビネット、赤いキャビネット、コンクリートカウンター、白いキッチンパネル、サブウェイタイルのキッチンパネル、シルバーの調理設備、無垢フローリング、茶色い床) の写真
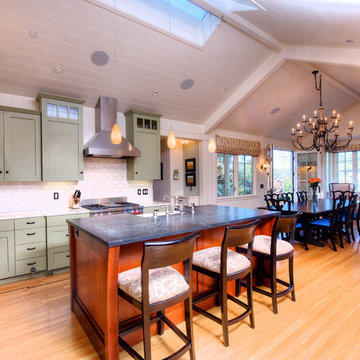
Coveted and highly sought after exquisitely finished family compound in a private setting surrounded by magnificent grounds. Spacious 5 bedroom, 3 bath main residence designed by Jared Polsky, has been enhanced lovely and expanded to include a dramatic guest house. Sun filled rooms, soaring ceilings, romantic master and open floor plan flow to outside for year round indoor/outdoor living. Mount Tamalpais and Bay views, Mill Valley schools, easy access to downtown and Highway 101.
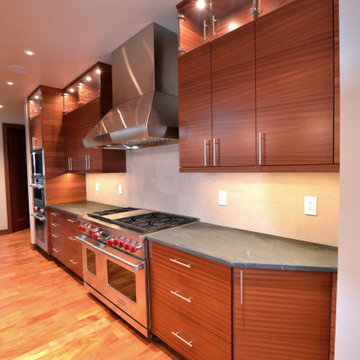
This was a beautiful kitchen we fabricated, using quartersawn sapele wood. There is a horizontal grain match. The appliances are Wolf / Subzero. The countertops are soapstone (not currently oiled). The contractor is Zred, and architect is Michael JK Olsen.
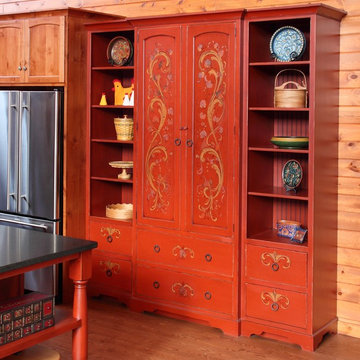
Michael's Photography
ミネアポリスにある広いラスティックスタイルのおしゃれなキッチン (アンダーカウンターシンク、フラットパネル扉のキャビネット、赤いキャビネット、御影石カウンター、黒いキッチンパネル、シルバーの調理設備、無垢フローリング) の写真
ミネアポリスにある広いラスティックスタイルのおしゃれなキッチン (アンダーカウンターシンク、フラットパネル扉のキャビネット、赤いキャビネット、御影石カウンター、黒いキッチンパネル、シルバーの調理設備、無垢フローリング) の写真
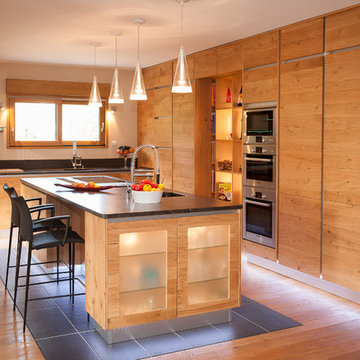
Une cuisine qui marie le bois et la pierre, et s'intègre au coeur de la pièce à vivre.
Avec de nombreux espaces de rangement, des meubles en pleine hauteur et un ilot central ou sont rassemblés, un espace cuisson, un espace lavage et un coin-repas.
Pour des moments conviviaux partagés entre amis et en famille...
Photos : Emmanuel Rousseau - Photo Grand Angle
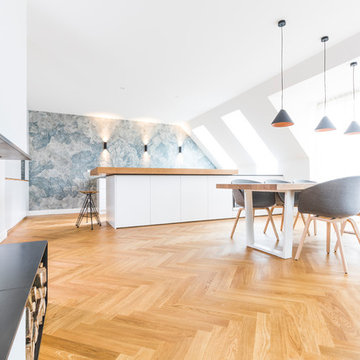
ミュンヘンにある広い北欧スタイルのおしゃれなキッチン (フラットパネル扉のキャビネット、白いキャビネット、マルチカラーのキッチンパネル、無垢フローリング、茶色い床、壁紙) の写真
広いオレンジの、赤いキッチン (フラットパネル扉のキャビネット、ルーバー扉のキャビネット、無垢フローリング) の写真
1