キッチン (フラットパネル扉のキャビネット、ガラス扉のキャビネット、人工大理石カウンター、木材カウンター、コルクフローリング、クッションフロア) の写真
絞り込み:
資材コスト
並び替え:今日の人気順
写真 1〜20 枚目(全 1,564 枚)

Completed on a small budget, this hard working kitchen refused to compromise on style. The upper and lower perimeter cabinets, sink and countertops are all from IKEA. The vintage schoolhouse pendant lights over the island were an eBay score, and the pendant over the sink is from Restoration Hardware. The BAKERY letters were made custom, and the vintage metal bar stools were an antique store find, as were many of the accessories used in this space. Oh, and in case you were wondering, that refrigerator was a DIY project compiled of nothing more than a circa 1970 fridge, beadboard, moulding, and some fencing hardware found at a local hardware store.

Newly created walk-in larder.
ウエストミッドランズにある高級な中くらいなミッドセンチュリースタイルのおしゃれなキッチン (一体型シンク、フラットパネル扉のキャビネット、緑のキャビネット、人工大理石カウンター、白いキッチンパネル、ガラスタイルのキッチンパネル、カラー調理設備、クッションフロア、マルチカラーの床、白いキッチンカウンター) の写真
ウエストミッドランズにある高級な中くらいなミッドセンチュリースタイルのおしゃれなキッチン (一体型シンク、フラットパネル扉のキャビネット、緑のキャビネット、人工大理石カウンター、白いキッチンパネル、ガラスタイルのキッチンパネル、カラー調理設備、クッションフロア、マルチカラーの床、白いキッチンカウンター) の写真

The homeowners were very concerned about over-improving their modest split-level home built in 1961. They liked the “mid-century modern” feel and wanted to enhance that vibe. Top on their wish list was to replace the portable dishwasher with a built-in and add a peninsula for seating and workspace. To keep the labor cost down, the soffits and existing ceiling lighting was left intact. The first option was to keep the existing cabinets; however, the original layout did not allow adequate counter space on either side of the cooktop. After considered the price of new cabinets, they realized the value of having a brand new kitchen.
The fun begins in the design phase. We chose the horizontal grain laminate to blend with the color of the existing woodwork in the home. The textured rhomboid shaped tile steals the show when accented with contrasting grout. The kitchen is a little mod and a little hip. And fits in perfectly as today’s “mid-century modern” home.

ノボシビルスクにあるお手頃価格の広いコンテンポラリースタイルのおしゃれなキッチン (アンダーカウンターシンク、フラットパネル扉のキャビネット、白いキャビネット、木材カウンター、黒いキッチンパネル、モザイクタイルのキッチンパネル、黒い調理設備、クッションフロア、ベージュの床、茶色いキッチンカウンター) の写真

Furnishings and Decor: Contented Interiors
Photography: Ian Harmon
リッチモンドにある低価格の小さなトランジショナルスタイルのおしゃれなキッチン (ドロップインシンク、フラットパネル扉のキャビネット、青いキャビネット、木材カウンター、白いキッチンパネル、サブウェイタイルのキッチンパネル、シルバーの調理設備、クッションフロア、アイランドなし、ベージュの床) の写真
リッチモンドにある低価格の小さなトランジショナルスタイルのおしゃれなキッチン (ドロップインシンク、フラットパネル扉のキャビネット、青いキャビネット、木材カウンター、白いキッチンパネル、サブウェイタイルのキッチンパネル、シルバーの調理設備、クッションフロア、アイランドなし、ベージュの床) の写真

The brief was to create a feminine home suitable for parties and the client wanted to have a luxurious deco feel whilst remaining contemporary. We worked with a local Kitchen company Tomas Living to create the perfect space for our client in these ice cream colours.
The Gubi Beetle bar stools had a bespoke pink leather chosen to compliment the scheme.
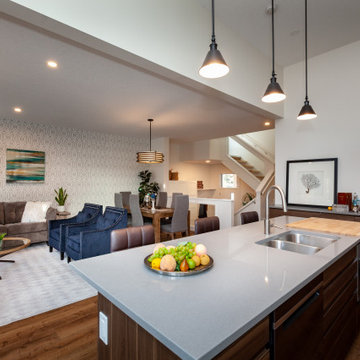
エドモントンにあるお手頃価格の中くらいなコンテンポラリースタイルのおしゃれなキッチン (アンダーカウンターシンク、フラットパネル扉のキャビネット、白いキャビネット、人工大理石カウンター、白いキッチンパネル、サブウェイタイルのキッチンパネル、黒い調理設備、クッションフロア、茶色い床、グレーのキッチンカウンター、三角天井) の写真
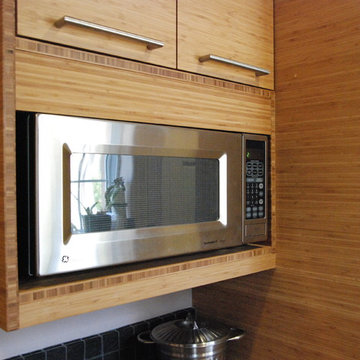
This was a Green Building project so wood materials has to be FSC Certified and NAUF. The amber bamboo used (which is horizontal grain run), is a sustainable wood. The The interiors are certified maple plywood. Low VOC clear water-based finish.
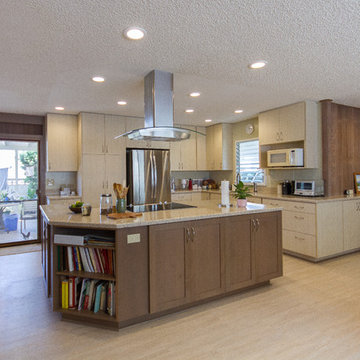
Andrew Alarcio
ハワイにあるコンテンポラリースタイルのおしゃれなキッチン (フラットパネル扉のキャビネット、淡色木目調キャビネット、人工大理石カウンター、シルバーの調理設備、クッションフロア) の写真
ハワイにあるコンテンポラリースタイルのおしゃれなキッチン (フラットパネル扉のキャビネット、淡色木目調キャビネット、人工大理石カウンター、シルバーの調理設備、クッションフロア) の写真
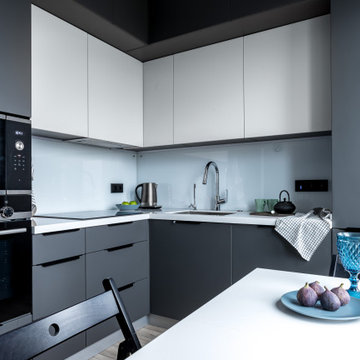
モスクワにあるお手頃価格の中くらいなコンテンポラリースタイルのおしゃれなキッチン (アンダーカウンターシンク、フラットパネル扉のキャビネット、グレーのキャビネット、人工大理石カウンター、白いキッチンパネル、ガラス板のキッチンパネル、黒い調理設備、クッションフロア、アイランドなし、白いキッチンカウンター) の写真
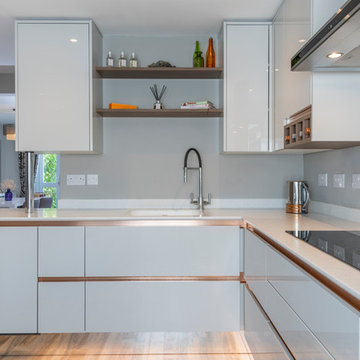
Marek Sikora Photography
バッキンガムシャーにある高級な中くらいなコンテンポラリースタイルのおしゃれなキッチン (シングルシンク、フラットパネル扉のキャビネット、グレーのキャビネット、人工大理石カウンター、メタリックのキッチンパネル、ガラス板のキッチンパネル、シルバーの調理設備、クッションフロア、アイランドなし、茶色い床、白いキッチンカウンター) の写真
バッキンガムシャーにある高級な中くらいなコンテンポラリースタイルのおしゃれなキッチン (シングルシンク、フラットパネル扉のキャビネット、グレーのキャビネット、人工大理石カウンター、メタリックのキッチンパネル、ガラス板のキッチンパネル、シルバーの調理設備、クッションフロア、アイランドなし、茶色い床、白いキッチンカウンター) の写真

Stainless steel cabinets and loads of subway tile for this 1928 kitchen remodel.
他の地域にあるインダストリアルスタイルのおしゃれなキッチン (エプロンフロントシンク、フラットパネル扉のキャビネット、ステンレスキャビネット、木材カウンター、白いキッチンパネル、サブウェイタイルのキッチンパネル、シルバーの調理設備、クッションフロア、黒い床) の写真
他の地域にあるインダストリアルスタイルのおしゃれなキッチン (エプロンフロントシンク、フラットパネル扉のキャビネット、ステンレスキャビネット、木材カウンター、白いキッチンパネル、サブウェイタイルのキッチンパネル、シルバーの調理設備、クッションフロア、黒い床) の写真
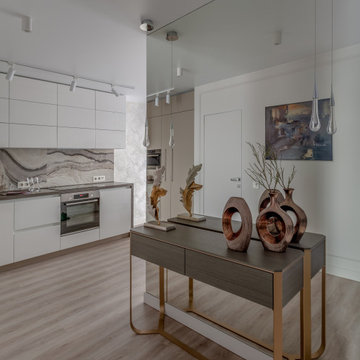
В этом помещении, наоборот, потолок не высокий: 2,5 м. Кухня сделана под самый потолок, в верхнем отсеке удобно хранить редко используемые предметы утвари

STEPHANE VASCO
パリにあるお手頃価格の中くらいなモダンスタイルのおしゃれなキッチン (木材カウンター、ドロップインシンク、フラットパネル扉のキャビネット、白いキャビネット、黒いキッチンパネル、スレートのキッチンパネル、黒い調理設備、クッションフロア、アイランドなし、グレーの床、ベージュのキッチンカウンター) の写真
パリにあるお手頃価格の中くらいなモダンスタイルのおしゃれなキッチン (木材カウンター、ドロップインシンク、フラットパネル扉のキャビネット、白いキャビネット、黒いキッチンパネル、スレートのキッチンパネル、黒い調理設備、クッションフロア、アイランドなし、グレーの床、ベージュのキッチンカウンター) の写真
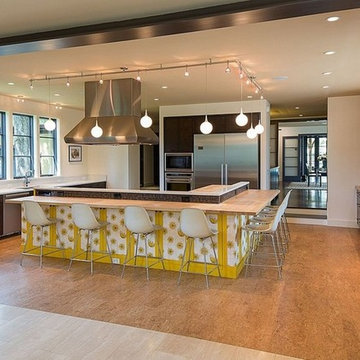
Cork Flooring Installation
ニューヨークにある広いトランジショナルスタイルのおしゃれなキッチン (一体型シンク、ガラス扉のキャビネット、濃色木目調キャビネット、木材カウンター、シルバーの調理設備、コルクフローリング) の写真
ニューヨークにある広いトランジショナルスタイルのおしゃれなキッチン (一体型シンク、ガラス扉のキャビネット、濃色木目調キャビネット、木材カウンター、シルバーの調理設備、コルクフローリング) の写真

ノボシビルスクにあるお手頃価格の広いコンテンポラリースタイルのおしゃれなキッチン (ドロップインシンク、フラットパネル扉のキャビネット、白いキャビネット、木材カウンター、茶色いキッチンパネル、木材のキッチンパネル、シルバーの調理設備、クッションフロア、茶色い床、茶色いキッチンカウンター) の写真
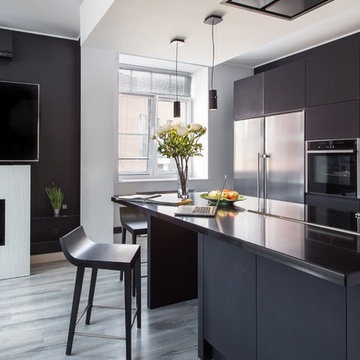
лаконичный интерьер в черных тонах
автор: Кульбида Татьяна LivingEasy
фото: Светлана Игнатенко
モスクワにある高級な中くらいなコンテンポラリースタイルのおしゃれなキッチン (フラットパネル扉のキャビネット、黒いキャビネット、人工大理石カウンター、黒いキッチンパネル、シルバーの調理設備、コルクフローリング、グレーの床、黒いキッチンカウンター) の写真
モスクワにある高級な中くらいなコンテンポラリースタイルのおしゃれなキッチン (フラットパネル扉のキャビネット、黒いキャビネット、人工大理石カウンター、黒いキッチンパネル、シルバーの調理設備、コルクフローリング、グレーの床、黒いキッチンカウンター) の写真
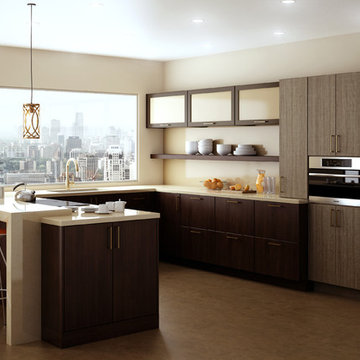
A Brush with Brass - The cool metal tones (stainless steel, nickel, chrome, etc.) that have outsold all other finishes on everything from decorative hardware to faucets to furniture have become so popular they have begun to look commonplace.
Warmer brass finishes (along with copper and bronze) have been moving in from the margins and are beginning to make a splash in high-end commercial projects and contemporary design. Brass offers a compelling and intriguingly fresh look, especially with a brushed finish that is different enough from the polished brass of the 70s to look brand new!
It always takes a few years before new trends fully develop and become part of mainstream interior design, but brushed brass looks are certainly gaining popularity. This Dura Supreme kitchen remodel, with it's sleek contemporary design style, utilizes brushed brass accents in lighting, decorative hardware and plumbing.
Request a FREE Dura Supreme Cabinetry Brochure Packet at:
http://www.durasupreme.com/request-brochure
Read more about this trend on our Blog at: " http://www.durasupreme.com/blog/brush-brass

ロサンゼルスにある広い北欧スタイルのおしゃれなキッチン (ダブルシンク、フラットパネル扉のキャビネット、白いキャビネット、木材カウンター、グレーのキッチンパネル、モザイクタイルのキッチンパネル、シルバーの調理設備、クッションフロア、茶色い床、茶色いキッチンカウンター、三角天井) の写真

A combination of rich colours and textures including the striking dekton trillium worksurfaces and smoked oak slatted wall panelling; our contemporary kitchen project features a floating effect peninsular with a cantilevered breakfast table, adding an open feel to the design and lessening the visual impact of the furniture. a complementing ‘dry bar’ occupies a previously unused area of the room, creating a space suitable for both cooking and entertaining. media furniture and karndean design flooring in glacier oak parquet from the art select collection, perfectly finishes this stunning project.
キッチン (フラットパネル扉のキャビネット、ガラス扉のキャビネット、人工大理石カウンター、木材カウンター、コルクフローリング、クッションフロア) の写真
1