巨大なキッチン (フラットパネル扉のキャビネット、ガラス扉のキャビネット、クオーツストーンカウンター、オニキスカウンター、タイルカウンター、木材カウンター、無垢フローリング、クッションフロア) の写真
絞り込み:
資材コスト
並び替え:今日の人気順
写真 1〜20 枚目(全 1,177 枚)

Our Austin studio decided to go bold with this project by ensuring that each space had a unique identity in the Mid-Century Modern style bathroom, butler's pantry, and mudroom. We covered the bathroom walls and flooring with stylish beige and yellow tile that was cleverly installed to look like two different patterns. The mint cabinet and pink vanity reflect the mid-century color palette. The stylish knobs and fittings add an extra splash of fun to the bathroom.
The butler's pantry is located right behind the kitchen and serves multiple functions like storage, a study area, and a bar. We went with a moody blue color for the cabinets and included a raw wood open shelf to give depth and warmth to the space. We went with some gorgeous artistic tiles that create a bold, intriguing look in the space.
In the mudroom, we used siding materials to create a shiplap effect to create warmth and texture – a homage to the classic Mid-Century Modern design. We used the same blue from the butler's pantry to create a cohesive effect. The large mint cabinets add a lighter touch to the space.
---
Project designed by the Atomic Ranch featured modern designers at Breathe Design Studio. From their Austin design studio, they serve an eclectic and accomplished nationwide clientele including in Palm Springs, LA, and the San Francisco Bay Area.
For more about Breathe Design Studio, see here: https://www.breathedesignstudio.com/
To learn more about this project, see here: https://www.breathedesignstudio.com/atomic-ranch
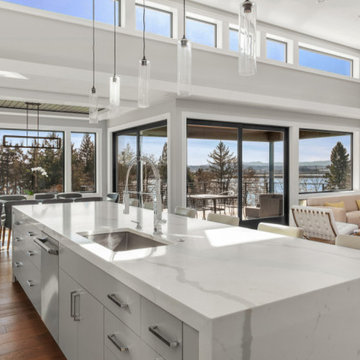
Renovated vacation home on Lake Tahoe on the California side. We were brought into the project as the interior design firm using our virtual online design services.
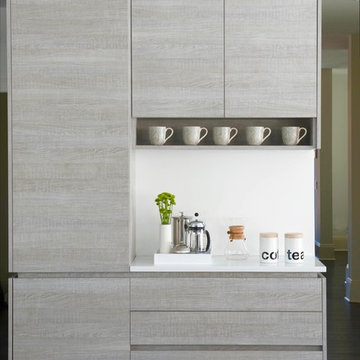
JANE BEILES
ニューヨークにあるラグジュアリーな巨大なモダンスタイルのおしゃれなキッチン (フラットパネル扉のキャビネット、ベージュのキャビネット、クオーツストーンカウンター、白いキッチンパネル、セラミックタイルのキッチンパネル、無垢フローリング、グレーの床、シルバーの調理設備) の写真
ニューヨークにあるラグジュアリーな巨大なモダンスタイルのおしゃれなキッチン (フラットパネル扉のキャビネット、ベージュのキャビネット、クオーツストーンカウンター、白いキッチンパネル、セラミックタイルのキッチンパネル、無垢フローリング、グレーの床、シルバーの調理設備) の写真
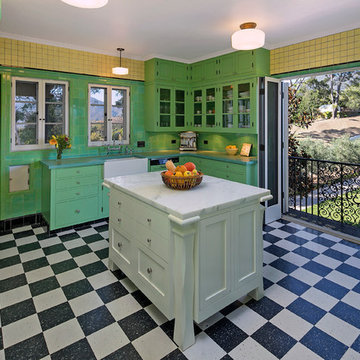
Historic landmark estate restoration kitchen with original American Encaustic tile detailing, white checkerboard vinyl composition tile, tile countertops that match the butlers' pantry, and contrasting kitchen island with marble countertop, original wrought iron fixtures, and a Juliet balcony that looks out onto the pool and casita.
Photo by: Jim Bartsch
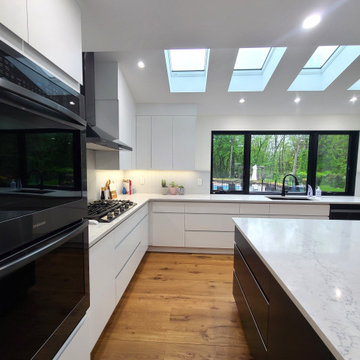
ボストンにある高級な巨大なモダンスタイルのおしゃれなキッチン (アンダーカウンターシンク、フラットパネル扉のキャビネット、白いキャビネット、クオーツストーンカウンター、白いキッチンパネル、ガラス板のキッチンパネル、黒い調理設備、無垢フローリング、白いキッチンカウンター、三角天井) の写真
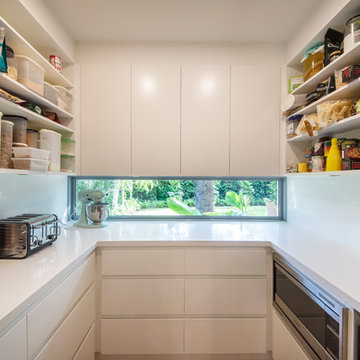
Adrienne Bizzarri
メルボルンにある高級な巨大なビーチスタイルのおしゃれなキッチン (アンダーカウンターシンク、フラットパネル扉のキャビネット、白いキャビネット、クオーツストーンカウンター、ガラスまたは窓のキッチンパネル、シルバーの調理設備、無垢フローリング、白いキッチンカウンター) の写真
メルボルンにある高級な巨大なビーチスタイルのおしゃれなキッチン (アンダーカウンターシンク、フラットパネル扉のキャビネット、白いキャビネット、クオーツストーンカウンター、ガラスまたは窓のキッチンパネル、シルバーの調理設備、無垢フローリング、白いキッチンカウンター) の写真
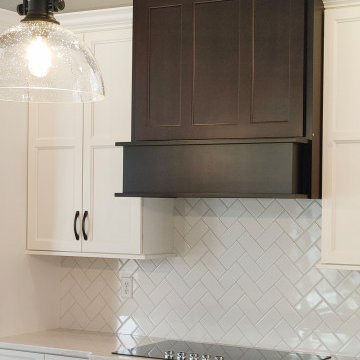
A new home built by Hazelwood Builders on the Quad Cities in Coal Valley, IL. The kitchen features Koch Classic Cabinetry in the Bristol door painted Ivory with a Birch Java island. Stainless Steel KitchenAid appliances, Cambria Quartz Ironsbridge countertops, and seedy glass matte black pendants are also featured. Also included in this album: a home bar area, laundry room, lighting, window treatments, and a stunning primary bath.

Kitchen of Newport Home.
ナッシュビルにあるラグジュアリーな巨大なコンテンポラリースタイルのおしゃれなキッチン (アンダーカウンターシンク、フラットパネル扉のキャビネット、濃色木目調キャビネット、クオーツストーンカウンター、セラミックタイルのキッチンパネル、パネルと同色の調理設備、無垢フローリング、折り上げ天井) の写真
ナッシュビルにあるラグジュアリーな巨大なコンテンポラリースタイルのおしゃれなキッチン (アンダーカウンターシンク、フラットパネル扉のキャビネット、濃色木目調キャビネット、クオーツストーンカウンター、セラミックタイルのキッチンパネル、パネルと同色の調理設備、無垢フローリング、折り上げ天井) の写真
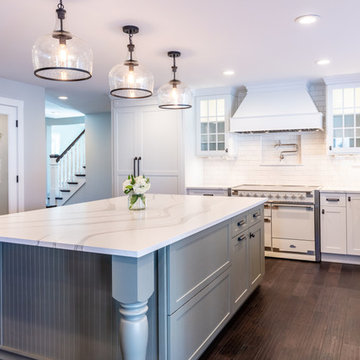
Maggie McClanahan
セントルイスにあるラグジュアリーな巨大なカントリー風のおしゃれなアイランドキッチン (エプロンフロントシンク、ガラス扉のキャビネット、白いキャビネット、クオーツストーンカウンター、白いキッチンパネル、セラミックタイルのキッチンパネル、白い調理設備、無垢フローリング、茶色い床、白いキッチンカウンター) の写真
セントルイスにあるラグジュアリーな巨大なカントリー風のおしゃれなアイランドキッチン (エプロンフロントシンク、ガラス扉のキャビネット、白いキャビネット、クオーツストーンカウンター、白いキッチンパネル、セラミックタイルのキッチンパネル、白い調理設備、無垢フローリング、茶色い床、白いキッチンカウンター) の写真

Mid Century Modern Contemporary design. White quartersawn veneer oak cabinets and white paint Crystal Cabinets
サンフランシスコにある高級な巨大なミッドセンチュリースタイルのおしゃれなキッチン (フラットパネル扉のキャビネット、中間色木目調キャビネット、クオーツストーンカウンター、アンダーカウンターシンク、白いキッチンパネル、石スラブのキッチンパネル、シルバーの調理設備、無垢フローリング、茶色い床、白いキッチンカウンター) の写真
サンフランシスコにある高級な巨大なミッドセンチュリースタイルのおしゃれなキッチン (フラットパネル扉のキャビネット、中間色木目調キャビネット、クオーツストーンカウンター、アンダーカウンターシンク、白いキッチンパネル、石スラブのキッチンパネル、シルバーの調理設備、無垢フローリング、茶色い床、白いキッチンカウンター) の写真

A cook's kitchen! This open plan is perfect for entertaining and cooking. The chic counterstools add interest and texture. Love the dark teal breakfast dining area.
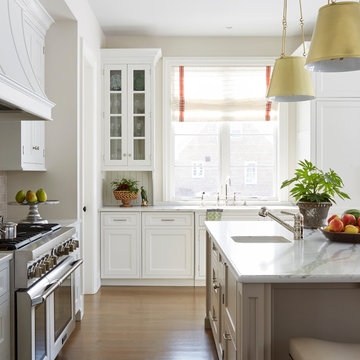
An open concept custom kitchen lives large but the strategic placement of appliances creates a convenient and compact work zone. This distinctly divided yet beautifully merged Glen Ellyn, IL kitchen takes the classic white to another level. The clean lines of the flat panel white cabinetry and polished design are easy on the eyes, complemented by the earth tones found in the subway tile, pendant lighting over the island, and soft seating. This large family can enjoy multiple seating areas, around the island, and at a dedicated space showcasing their impressive farm table. More then ample accessible storage provides enough places to hide any pots, pans and small appliances, while not sacrificing the views and natural light. The midpoint integrated built in Thermador Refrigerator serves as the anchor of the kitchen. Prep areas include miles of quartz counters along with a small but practically placed island sink. The warmth and comfort in this dream kitchen highlights design trends while also fulfilling the client’s request for a kitchen with a family focus.
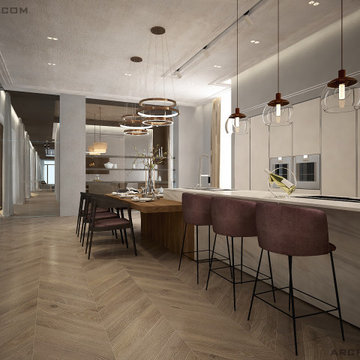
モスクワにあるラグジュアリーな巨大なコンテンポラリースタイルのおしゃれなキッチン (フラットパネル扉のキャビネット、白いキャビネット、クオーツストーンカウンター、シルバーの調理設備、無垢フローリング、白いキッチンカウンター) の写真

This was full kitchen remodel in Lake Oswego. We wanted to take full advantage of the lake views by putting the cooktop on the main island facing the lake and the sink at the window which also has a view of the water. The double islands (island and peninsula) make for a huge amount of prep space and the back butler's counter provides additional storage and a place for the toaster oven to live. The bench below the window provides storage for shoes and other items. The glass door cabinets have LED lighting inside to display dishes and decorative items.

Mike P Kelley
stylist: Jennifer Maxcy, hoot n anny home
ロサンゼルスにある巨大なトラディショナルスタイルのおしゃれなダイニングキッチン (エプロンフロントシンク、ガラス扉のキャビネット、グレーのキャビネット、木材カウンター、シルバーの調理設備、無垢フローリング、メタリックのキッチンパネル、ステンレスのキッチンパネル) の写真
ロサンゼルスにある巨大なトラディショナルスタイルのおしゃれなダイニングキッチン (エプロンフロントシンク、ガラス扉のキャビネット、グレーのキャビネット、木材カウンター、シルバーの調理設備、無垢フローリング、メタリックのキッチンパネル、ステンレスのキッチンパネル) の写真
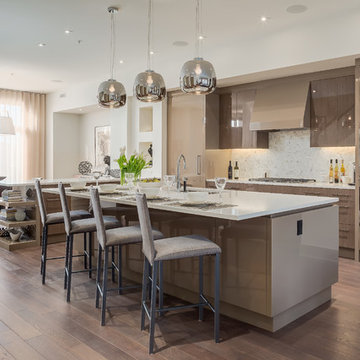
カルガリーにある巨大なコンテンポラリースタイルのおしゃれなキッチン (アンダーカウンターシンク、フラットパネル扉のキャビネット、クオーツストーンカウンター、無垢フローリング、中間色木目調キャビネット、白いキッチンパネル、石タイルのキッチンパネル、パネルと同色の調理設備) の写真
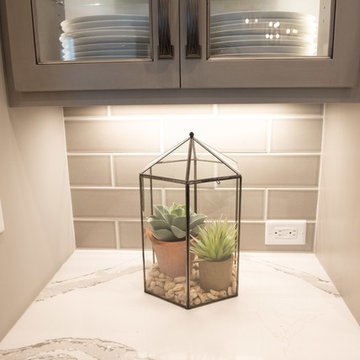
Brittanica quartz by Cambria & glass subway tile next to the large hood.
Mandi B Photography
他の地域にある高級な巨大なトランジショナルスタイルのおしゃれなキッチン (シングルシンク、ガラス扉のキャビネット、グレーのキャビネット、クオーツストーンカウンター、グレーのキッチンパネル、ミラータイルのキッチンパネル、シルバーの調理設備、無垢フローリング、茶色い床、白いキッチンカウンター) の写真
他の地域にある高級な巨大なトランジショナルスタイルのおしゃれなキッチン (シングルシンク、ガラス扉のキャビネット、グレーのキャビネット、クオーツストーンカウンター、グレーのキッチンパネル、ミラータイルのキッチンパネル、シルバーの調理設備、無垢フローリング、茶色い床、白いキッチンカウンター) の写真
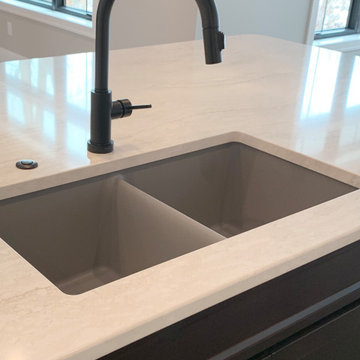
A new home built by Hazelwood Builders on the Quad Cities in Coal Valley, IL. The kitchen features Koch Classic Cabinetry in the Bristol door painted Ivory with a Birch Java island. Stainless Steel KitchenAid appliances, Cambria Quartz Ironsbridge countertops, and seedy glass matte black pendants are also featured. Also included in this album: a home bar area, laundry room, lighting, window treatments, and a stunning primary bath.
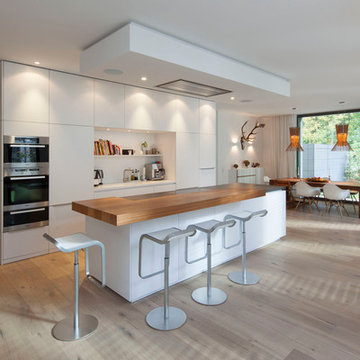
Decken-Dunstabzug in Umluftausführung
ケルンにある巨大なモダンスタイルのおしゃれなキッチン (フラットパネル扉のキャビネット、白いキャビネット、木材カウンター、シルバーの調理設備、無垢フローリング) の写真
ケルンにある巨大なモダンスタイルのおしゃれなキッチン (フラットパネル扉のキャビネット、白いキャビネット、木材カウンター、シルバーの調理設備、無垢フローリング) の写真

photo by Brice Ferre
バンクーバーにあるラグジュアリーな巨大なモダンスタイルのおしゃれなキッチン (アンダーカウンターシンク、フラットパネル扉のキャビネット、白いキャビネット、クオーツストーンカウンター、マルチカラーのキッチンパネル、石タイルのキッチンパネル、シルバーの調理設備、クッションフロア、茶色い床、白いキッチンカウンター) の写真
バンクーバーにあるラグジュアリーな巨大なモダンスタイルのおしゃれなキッチン (アンダーカウンターシンク、フラットパネル扉のキャビネット、白いキャビネット、クオーツストーンカウンター、マルチカラーのキッチンパネル、石タイルのキッチンパネル、シルバーの調理設備、クッションフロア、茶色い床、白いキッチンカウンター) の写真
巨大なキッチン (フラットパネル扉のキャビネット、ガラス扉のキャビネット、クオーツストーンカウンター、オニキスカウンター、タイルカウンター、木材カウンター、無垢フローリング、クッションフロア) の写真
1