キッチン (フラットパネル扉のキャビネット、ガラス扉のキャビネット、緑のキッチンカウンター) の写真
絞り込み:
資材コスト
並び替え:今日の人気順
写真 1〜20 枚目(全 867 枚)
1/4

ロンドンにある高級な中くらいなトランジショナルスタイルのおしゃれなキッチン (ドロップインシンク、ガラス扉のキャビネット、黒いキャビネット、大理石カウンター、緑のキッチンパネル、セラミックタイルのキッチンパネル、パネルと同色の調理設備、セラミックタイルの床、グレーの床、緑のキッチンカウンター) の写真

A city condo needed an uplift, all finishes started to feel outdated, the kitchen's layout did not work for a dynamic couple who love to entertain and play Bridge with their friends on the regular basis.
We developed a plan how to provide a luxurious experience and necessary changes in the limited space. The condo has some physical limitations as well, such as the load bearing walls could not be changed, the duct work had to stay in place, and the floor finishes had to satisfy strict sound restrictions.

ロサンゼルスにあるお手頃価格の中くらいな地中海スタイルのおしゃれなキッチン (アンダーカウンターシンク、フラットパネル扉のキャビネット、緑のキャビネット、木材カウンター、緑のキッチンパネル、クオーツストーンのキッチンパネル、シルバーの調理設備、無垢フローリング、茶色い床、緑のキッチンカウンター、三角天井) の写真
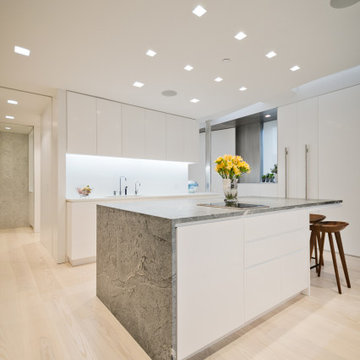
A Marble-Wrapped Island Adds a Natural Element to the Minimal White Kitchen
ニューヨークにあるモダンスタイルのおしゃれなキッチン (アンダーカウンターシンク、フラットパネル扉のキャビネット、白いキャビネット、大理石カウンター、白いキッチンパネル、石スラブのキッチンパネル、淡色無垢フローリング、緑のキッチンカウンター、パネルと同色の調理設備、ベージュの床) の写真
ニューヨークにあるモダンスタイルのおしゃれなキッチン (アンダーカウンターシンク、フラットパネル扉のキャビネット、白いキャビネット、大理石カウンター、白いキッチンパネル、石スラブのキッチンパネル、淡色無垢フローリング、緑のキッチンカウンター、パネルと同色の調理設備、ベージュの床) の写真

View to kitchen from the living room. Photography by Stephen Brousseau.
シアトルにある高級な中くらいなモダンスタイルのおしゃれなコの字型キッチン (シングルシンク、フラットパネル扉のキャビネット、茶色いキャビネット、御影石カウンター、緑のキッチンパネル、石スラブのキッチンパネル、シルバーの調理設備、磁器タイルの床、アイランドなし、茶色い床、緑のキッチンカウンター) の写真
シアトルにある高級な中くらいなモダンスタイルのおしゃれなコの字型キッチン (シングルシンク、フラットパネル扉のキャビネット、茶色いキャビネット、御影石カウンター、緑のキッチンパネル、石スラブのキッチンパネル、シルバーの調理設備、磁器タイルの床、アイランドなし、茶色い床、緑のキッチンカウンター) の写真
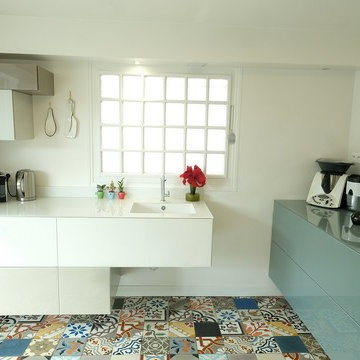
Hugues Desbrousses
モンペリエにある中くらいなコンテンポラリースタイルのおしゃれなキッチン (一体型シンク、フラットパネル扉のキャビネット、緑のキャビネット、白いキッチンパネル、パネルと同色の調理設備、セメントタイルの床、アイランドなし、マルチカラーの床、緑のキッチンカウンター) の写真
モンペリエにある中くらいなコンテンポラリースタイルのおしゃれなキッチン (一体型シンク、フラットパネル扉のキャビネット、緑のキャビネット、白いキッチンパネル、パネルと同色の調理設備、セメントタイルの床、アイランドなし、マルチカラーの床、緑のキッチンカウンター) の写真

kitchendesigns.com
Designed by Kitchen Designs by Ken Kelly
ニューヨークにある中くらいなエクレクティックスタイルのおしゃれなキッチン (ガラスタイルのキッチンパネル、シルバーの調理設備、緑のキッチンパネル、フラットパネル扉のキャビネット、淡色木目調キャビネット、アンダーカウンターシンク、クオーツストーンカウンター、セラミックタイルの床、緑のキッチンカウンター) の写真
ニューヨークにある中くらいなエクレクティックスタイルのおしゃれなキッチン (ガラスタイルのキッチンパネル、シルバーの調理設備、緑のキッチンパネル、フラットパネル扉のキャビネット、淡色木目調キャビネット、アンダーカウンターシンク、クオーツストーンカウンター、セラミックタイルの床、緑のキッチンカウンター) の写真

Minimal Kitchen design for a client in Canada. Featuring kit kat tiles, all custom designed cabinetry along with a custom island that splits into two heights, one for adults, one height for children. Custom countertops designed as well featuring pieces of glass poured into concrete.

Описание проекта вы найдете на нашем сайте: https://lesh-84.ru/news/dizayn-zagorodnogo-doma-0
#mednoye_ozero

Maharishi Vastu, Japanese-inspired, granite countertops, morning sun, recessed lighting
ハワイにある広いアジアンスタイルのおしゃれなキッチン (ドロップインシンク、ガラス扉のキャビネット、淡色木目調キャビネット、御影石カウンター、ベージュキッチンパネル、大理石のキッチンパネル、シルバーの調理設備、竹フローリング、ベージュの床、緑のキッチンカウンター) の写真
ハワイにある広いアジアンスタイルのおしゃれなキッチン (ドロップインシンク、ガラス扉のキャビネット、淡色木目調キャビネット、御影石カウンター、ベージュキッチンパネル、大理石のキッチンパネル、シルバーの調理設備、竹フローリング、ベージュの床、緑のキッチンカウンター) の写真
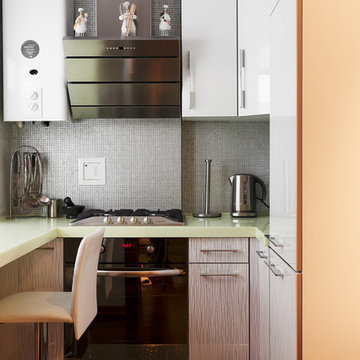
モスクワにあるコンテンポラリースタイルのおしゃれなL型キッチン (フラットパネル扉のキャビネット、グレーのキッチンパネル、黒い調理設備、緑のキッチンカウンター、白いキャビネット、人工大理石カウンター、モザイクタイルのキッチンパネル、アンダーカウンターシンク、グレーの床) の写真
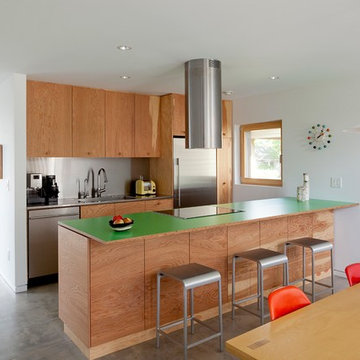
jeremy bittermann
ポートランドにあるコンテンポラリースタイルのおしゃれなキッチン (フラットパネル扉のキャビネット、中間色木目調キャビネット、メタリックのキッチンパネル、メタルタイルのキッチンパネル、シルバーの調理設備、コンクリートの床、緑のキッチンカウンター) の写真
ポートランドにあるコンテンポラリースタイルのおしゃれなキッチン (フラットパネル扉のキャビネット、中間色木目調キャビネット、メタリックのキッチンパネル、メタルタイルのキッチンパネル、シルバーの調理設備、コンクリートの床、緑のキッチンカウンター) の写真
フェニックスにあるコンテンポラリースタイルのおしゃれなキッチン (アンダーカウンターシンク、フラットパネル扉のキャビネット、中間色木目調キャビネット、シルバーの調理設備、グレーの床、緑のキッチンカウンター) の写真

ハワイにある広いトロピカルスタイルのおしゃれなキッチン (アンダーカウンターシンク、フラットパネル扉のキャビネット、中間色木目調キャビネット、御影石カウンター、ベージュキッチンパネル、石タイルのキッチンパネル、シルバーの調理設備、スレートの床、グレーの床、緑のキッチンカウンター) の写真
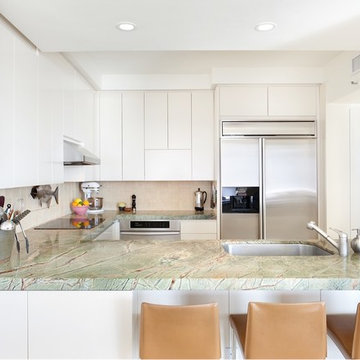
マイアミにあるコンテンポラリースタイルのおしゃれなコの字型キッチン (アンダーカウンターシンク、フラットパネル扉のキャビネット、白いキャビネット、ベージュキッチンパネル、シルバーの調理設備、アイランドなし、緑のキッチンカウンター) の写真

The design of this remodel of a small two-level residence in Noe Valley reflects the owner's passion for Japanese architecture. Having decided to completely gut the interior partitions, we devised a better-arranged floor plan with traditional Japanese features, including a sunken floor pit for dining and a vocabulary of natural wood trim and casework. Vertical grain Douglas Fir takes the place of Hinoki wood traditionally used in Japan. Natural wood flooring, soft green granite and green glass backsplashes in the kitchen further develop the desired Zen aesthetic. A wall to wall window above the sunken bath/shower creates a connection to the outdoors. Privacy is provided through the use of switchable glass, which goes from opaque to clear with a flick of a switch. We used in-floor heating to eliminate the noise associated with forced-air systems.

View from living area into the kitchen. The waterfall counter top adds an extra pop of green, breaking up the wood cabinets and flooring. Open stairs add visual interest, and the punch of green on the ceiling draws your eye upward.

Book-matched ash wood kitchen by Poggenpohl Hawaii is like no other. The attention to detail provides a beautiful and functional working kitchen. This project was designed for multiple family members and each rave how much they appreciate the new layout and finishes. This oceanfront residence boasts an incredible ocean view and the Ann Sacks Tile mirror porcelain tile backsplash allows for enough reflection to enjoy the beauty from all directions. The porcelain tile floor looks and feels like natural limestone without the maintenance. The hand-tufted wool rug creates a sense of luxury while complying with association rules. Furnishings selected and provided by Vision Design Kitchen and Bath LLC.

ロサンゼルスにあるお手頃価格の中くらいな地中海スタイルのおしゃれなキッチン (アンダーカウンターシンク、フラットパネル扉のキャビネット、緑のキャビネット、木材カウンター、緑のキッチンパネル、大理石のキッチンパネル、シルバーの調理設備、無垢フローリング、茶色い床、緑のキッチンカウンター、三角天井) の写真
キッチン (フラットパネル扉のキャビネット、ガラス扉のキャビネット、緑のキッチンカウンター) の写真
1
