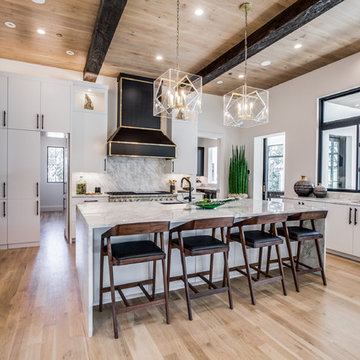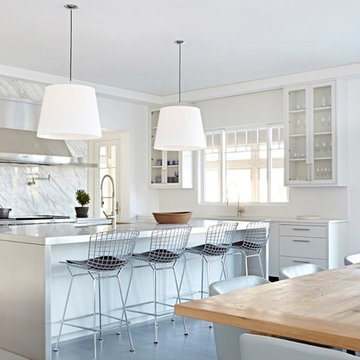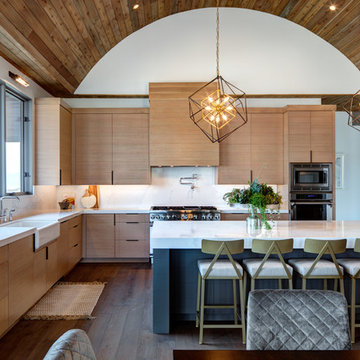広いキッチン (フラットパネル扉のキャビネット、ガラス扉のキャビネット、落し込みパネル扉のキャビネット、窓) の写真
絞り込み:
資材コスト
並び替え:今日の人気順
写真 1〜20 枚目(全 455 枚)

トロントにある広いコンテンポラリースタイルのおしゃれなキッチン (フラットパネル扉のキャビネット、珪岩カウンター、磁器タイルの床、白い床、シングルシンク、白いキャビネット、白いキッチンパネル、石スラブのキッチンパネル、シルバーの調理設備、白いキッチンカウンター、窓) の写真

Gil Schafer, Architect
Rita Konig, Interior Designer
Chambers & Chambers, Local Architect
Fredericka Moller, Landscape Architect
Eric Piasecki, Photographer

View of Kitchen looking towards dining room and outdoor cafe:
Island contemporary kitchen in Naples, Florida. Features custom cabinetry and finishes, double islands, Wolf/Sub-Zero appliances, super wide Pompeii stone 3 inch counter tops, and Adorne switches and outlets.
41 West Coastal Retreat Series reveals creative, fresh ideas, for a new look to define the casual beach lifestyle of Naples.
More than a dozen custom variations and sizes are available to be built on your lot. From this spacious 3,000 square foot, 3 bedroom model, to larger 4 and 5 bedroom versions ranging from 3,500 - 10,000 square feet, including guest house options.

Adding lighting above the sink is always a must but finding a unique and stylish way to do it can be a challenge. These 3 wall sconces fill the space with the perfect amount of light and balance the windows well. Mixing metal finishes was something this client was on board with and they all work together here.

This kitchen features an island focal point.The custom countertop shows stunning color and grain from Sapele, a beautiful hardwood. The cabinets are made from solid wood with a fun Blueberry paint, and a built in microwave drawer.

デンバーにあるラグジュアリーな広いコンテンポラリースタイルのおしゃれなキッチン (ダブルシンク、フラットパネル扉のキャビネット、黒いキャビネット、白いキッチンパネル、淡色無垢フローリング、ベージュの床、ソープストーンカウンター、石スラブのキッチンパネル、パネルと同色の調理設備、黒いキッチンカウンター、窓) の写真

A contemporary kitchen with touches of modern. The contrast of the stained dark wood beams with the light engineered wood on the ceiling is a stunning feature. The hardware is large and strong- black in the main area and brass in the secondary kitchen. The butler's kitchen has black cabinets with brass hardware for contrast. Black venti hood with gold brass accents. Island Pendants from Hudson Valley Lighting.

Alyssa Lee Photography
ミネアポリスにあるお手頃価格の広いトランジショナルスタイルのおしゃれなキッチン (白いキャビネット、セラミックタイルのキッチンパネル、落し込みパネル扉のキャビネット、緑のキッチンパネル、シルバーの調理設備、淡色無垢フローリング、ベージュの床、グレーのキッチンカウンター、窓) の写真
ミネアポリスにあるお手頃価格の広いトランジショナルスタイルのおしゃれなキッチン (白いキャビネット、セラミックタイルのキッチンパネル、落し込みパネル扉のキャビネット、緑のキッチンパネル、シルバーの調理設備、淡色無垢フローリング、ベージュの床、グレーのキッチンカウンター、窓) の写真

他の地域にある広いミッドセンチュリースタイルのおしゃれなキッチン (淡色木目調キャビネット、アンダーカウンターシンク、フラットパネル扉のキャビネット、シルバーの調理設備、濃色無垢フローリング、茶色い床、ベージュのキッチンカウンター、窓) の写真

ニューヨークにある広いコンテンポラリースタイルのおしゃれなキッチン (ガラス扉のキャビネット、白いキャビネット、白いキッチンパネル、大理石のキッチンパネル、シルバーの調理設備、グレーの床、白いキッチンカウンター、アンダーカウンターシンク、ステンレスカウンター、窓) の写真

Chef's kitchen with white perimeter recessed panel cabinetry. In contrast, the island and refrigerator cabinets are a dark lager color. All cabinetry is by Brookhaven.
Kitchen back splash is 3x6 Manhattan Field tile in #1227 Peacock with 4.25x4.25 bullnose in the same color. Niche is 4.25" square Cordoba Plain Fancy fIeld tile in #1227 Peacock with fluid crackle finish and 3.12 square Turkistan Floral Fancy Field tile with 2.25x6 medium chair rail border. Design by Janet McCann.
Photo by Mike Kaskel.

ソルトレイクシティにあるラグジュアリーな広いコンテンポラリースタイルのおしゃれなキッチン (エプロンフロントシンク、フラットパネル扉のキャビネット、大理石カウンター、大理石のキッチンパネル、シルバーの調理設備、濃色無垢フローリング、茶色い床、中間色木目調キャビネット、白いキッチンパネル、白いキッチンカウンター、窓) の写真

Bob Narod Photography
ワシントンD.C.にあるラグジュアリーな広いトラディショナルスタイルのおしゃれなキッチン (エプロンフロントシンク、落し込みパネル扉のキャビネット、白いキャビネット、マルチカラーのキッチンパネル、シルバーの調理設備、濃色無垢フローリング、マルチカラーのキッチンカウンター、大理石カウンター、モザイクタイルのキッチンパネル、茶色い床、窓) の写真
ワシントンD.C.にあるラグジュアリーな広いトラディショナルスタイルのおしゃれなキッチン (エプロンフロントシンク、落し込みパネル扉のキャビネット、白いキャビネット、マルチカラーのキッチンパネル、シルバーの調理設備、濃色無垢フローリング、マルチカラーのキッチンカウンター、大理石カウンター、モザイクタイルのキッチンパネル、茶色い床、窓) の写真

Grabill Cabinets Lacunar door style perimeter Maple cabinets in a custom light finish, Grabill Cabinets Lacunar door style White Oak Rift island in custom black finish, White DaVinci quartzite countertops. Visbeen Architects, Lynn Hollander Design, Ashley Avila Photography.

stained island, white kitchen
シカゴにある広いトラディショナルスタイルのおしゃれなキッチン (エプロンフロントシンク、落し込みパネル扉のキャビネット、白いキャビネット、茶色いキッチンパネル、パネルと同色の調理設備、淡色無垢フローリング、ベージュの床、ベージュのキッチンカウンター、御影石カウンター、石タイルのキッチンパネル、窓) の写真
シカゴにある広いトラディショナルスタイルのおしゃれなキッチン (エプロンフロントシンク、落し込みパネル扉のキャビネット、白いキャビネット、茶色いキッチンパネル、パネルと同色の調理設備、淡色無垢フローリング、ベージュの床、ベージュのキッチンカウンター、御影石カウンター、石タイルのキッチンパネル、窓) の写真

Lynnette Bauer - 360REI
ミネアポリスにある高級な広いコンテンポラリースタイルのおしゃれなキッチン (フラットパネル扉のキャビネット、中間色木目調キャビネット、珪岩カウンター、シルバーの調理設備、淡色無垢フローリング、ガラスまたは窓のキッチンパネル、アンダーカウンターシンク、ベージュの床、窓) の写真
ミネアポリスにある高級な広いコンテンポラリースタイルのおしゃれなキッチン (フラットパネル扉のキャビネット、中間色木目調キャビネット、珪岩カウンター、シルバーの調理設備、淡色無垢フローリング、ガラスまたは窓のキッチンパネル、アンダーカウンターシンク、ベージュの床、窓) の写真

Attention transformation spectaculaire !!
Cette cuisine est superbe, c’est vraiment tout ce que j’aime :
De belles pièces comme l’îlot en céramique effet marbre, la cuve sous plan, ou encore la hotte très large;
De la technologie avec la TV motorisée dissimulée dans son bloc et le puit de lumière piloté directement de son smartphone;
Une association intemporelle du blanc et du bois, douce et chaleureuse.
On se sent bien dans cette spacieuse cuisine, autant pour cuisiner que pour recevoir, ou simplement, prendre un café avec élégance.
Les travaux préparatoires (carrelage et peinture) ont été réalisés par la société ANB. Les photos ont été réalisées par Virginie HAMON.
Il me tarde de lire vos commentaires pour savoir ce que vous pensez de cette nouvelle création.
Et si vous aussi vous souhaitez transformer votre cuisine en cuisine de rêve, contactez-moi dès maintenant.

The beautiful lake house that finally got the beautiful kitchen to match. A sizable project that involved removing walls and reconfiguring spaces with the goal to create a more usable space for this active family that loves to entertain. The kitchen island is massive - so much room for cooking, projects and entertaining. The family loves their open pantry - a great functional space that is easy to access everything the family needs from a coffee bar to the mini bar complete with ice machine and mini glass front fridge. The results of a great collaboration with the homeowners who had tricky spaces to work with.

D-Max
パースにある広いコンテンポラリースタイルのおしゃれなキッチン (アンダーカウンターシンク、フラットパネル扉のキャビネット、黒いキャビネット、クオーツストーンカウンター、シルバーの調理設備、磁器タイルの床、ベージュの床、ガラスまたは窓のキッチンパネル、窓) の写真
パースにある広いコンテンポラリースタイルのおしゃれなキッチン (アンダーカウンターシンク、フラットパネル扉のキャビネット、黒いキャビネット、クオーツストーンカウンター、シルバーの調理設備、磁器タイルの床、ベージュの床、ガラスまたは窓のキッチンパネル、窓) の写真

Our designer, Hannah Tindall, worked with the homeowners to create a contemporary kitchen, living room, master & guest bathrooms and gorgeous hallway that truly highlights their beautiful and extensive art collection. The entire home was outfitted with sleek, walnut hardwood flooring, with a custom Frank Lloyd Wright inspired entryway stairwell. The living room's standout pieces are two gorgeous velvet teal sofas and the black stone fireplace. The kitchen has dark wood cabinetry with frosted glass and a glass mosaic tile backsplash. The master bathrooms uses the same dark cabinetry, double vanity, and a custom tile backsplash in the walk-in shower. The first floor guest bathroom keeps things eclectic with bright purple walls and colorful modern artwork.
広いキッチン (フラットパネル扉のキャビネット、ガラス扉のキャビネット、落し込みパネル扉のキャビネット、窓) の写真
1