キッチン (インセット扉のキャビネット、大理石の床、磁器タイルの床) の写真
絞り込み:
資材コスト
並び替え:今日の人気順
写真 121〜140 枚目(全 5,531 枚)
1/4
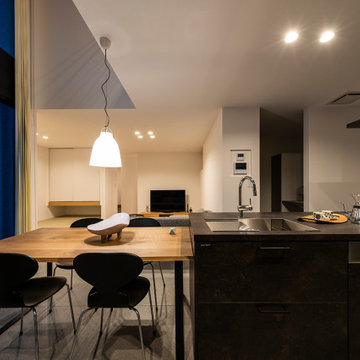
東京23区にあるモダンスタイルのおしゃれなキッチン (アンダーカウンターシンク、インセット扉のキャビネット、茶色いキャビネット、ラミネートカウンター、磁器タイルの床、グレーの床、茶色いキッチンカウンター) の写真
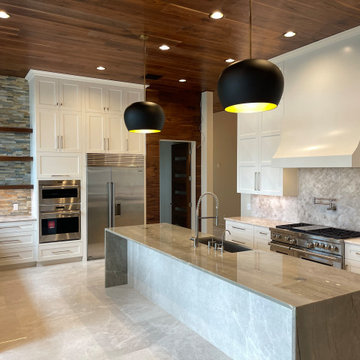
modern kitchen
Waterfall island
Arterior Home Lighting
Top Knob hardware
Wolf Range
Thermador appliances
marble floors
walnut ceiling
Top Knob hardware

This “Blue for You” kitchen is truly a cook’s kitchen with its 48” Wolf dual fuel range, steamer oven, ample 48” built-in refrigeration and drawer microwave. The 11-foot-high ceiling features a 12” lighted tray with crown molding. The 9’-6” high cabinetry, together with a 6” high crown finish neatly to the underside of the tray. The upper wall cabinets are 5-feet high x 13” deep, offering ample storage in this 324 square foot kitchen. The custom cabinetry painted the color of Benjamin Moore’s “Jamestown Blue” (HC-148) on the perimeter and “Hamilton Blue” (HC-191) on the island and Butler’s Pantry. The main sink is a cast iron Kohler farm sink, with a Kohler cast iron under mount prep sink in the (100” x 42”) island. While this kitchen features much storage with many cabinetry features, it’s complemented by the adjoining butler’s pantry that services the formal dining room. This room boasts 36 lineal feet of cabinetry with over 71 square feet of counter space. Not outdone by the kitchen, this pantry also features a farm sink, dishwasher, and under counter wine refrigeration.

This “Blue for You” kitchen is truly a cook’s kitchen with its 48” Wolf dual fuel range, steamer oven, ample 48” built-in refrigeration and drawer microwave. The 11-foot-high ceiling features a 12” lighted tray with crown molding. The 9’-6” high cabinetry, together with a 6” high crown finish neatly to the underside of the tray. The upper wall cabinets are 5-feet high x 13” deep, offering ample storage in this 324 square foot kitchen. The custom cabinetry painted the color of Benjamin Moore’s “Jamestown Blue” (HC-148) on the perimeter and “Hamilton Blue” (HC-191) on the island and Butler’s Pantry. The main sink is a cast iron Kohler farm sink, with a Kohler cast iron under mount prep sink in the (100” x 42”) island. While this kitchen features much storage with many cabinetry features, it’s complemented by the adjoining butler’s pantry that services the formal dining room. This room boasts 36 lineal feet of cabinetry with over 71 square feet of counter space. Not outdone by the kitchen, this pantry also features a farm sink, dishwasher, and under counter wine refrigeration.

Les chambres de toute la famille ont été pensées pour être le plus ludiques possible. En quête de bien-être, les propriétaire souhaitaient créer un nid propice au repos et conserver une palette de matériaux naturels et des couleurs douces. Un défi relevé avec brio !
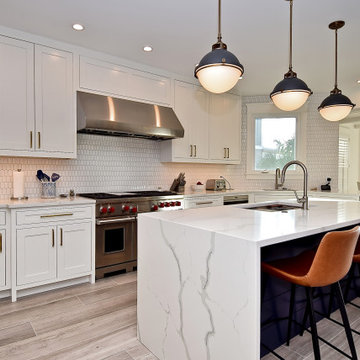
Woodharbor Custom inset cabinetry
タンパにあるラグジュアリーな広いビーチスタイルのおしゃれなキッチン (シングルシンク、インセット扉のキャビネット、白いキャビネット、クオーツストーンカウンター、白いキッチンパネル、セラミックタイルのキッチンパネル、シルバーの調理設備、磁器タイルの床、ベージュの床、白いキッチンカウンター) の写真
タンパにあるラグジュアリーな広いビーチスタイルのおしゃれなキッチン (シングルシンク、インセット扉のキャビネット、白いキャビネット、クオーツストーンカウンター、白いキッチンパネル、セラミックタイルのキッチンパネル、シルバーの調理設備、磁器タイルの床、ベージュの床、白いキッチンカウンター) の写真
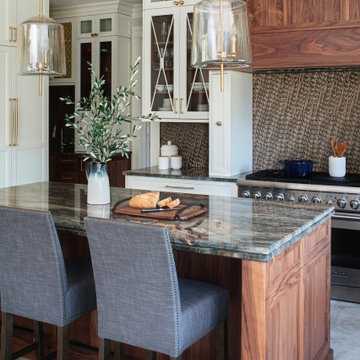
A mix of white painted and stained walnut cabinetry, with brass accents in the hardware and lighting - make this kitchen the showstopper in the house. Cezanne quartzite brings in color and movement to the countertops, and the brass mosaic backsplash adds texture and great visual interest to the walls.
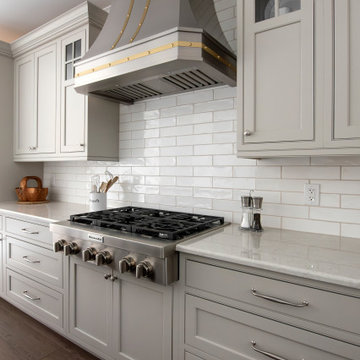
ナッシュビルにある高級な中くらいなトランジショナルスタイルのおしゃれなキッチン (エプロンフロントシンク、インセット扉のキャビネット、グレーのキャビネット、クオーツストーンカウンター、白いキッチンパネル、セラミックタイルのキッチンパネル、シルバーの調理設備、磁器タイルの床、茶色い床、白いキッチンカウンター) の写真
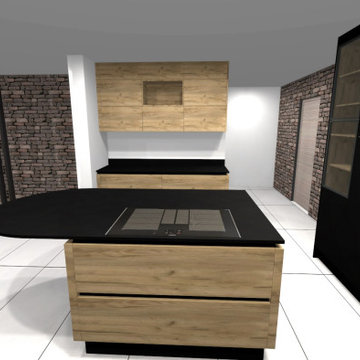
他の地域にある高級な広いコンテンポラリースタイルのおしゃれなキッチン (アンダーカウンターシンク、インセット扉のキャビネット、中間色木目調キャビネット、御影石カウンター、黒いキッチンパネル、石スラブのキッチンパネル、黒い調理設備、大理石の床、白い床、黒いキッチンカウンター) の写真
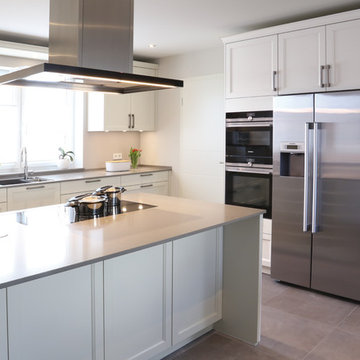
Selbstverständlich sind alle Geräte integriert, genügend Stauraum vorhanden und sogar noch Platz für einen schicken Side-by-Side-Kühlschrank.
ブレーメンにある高級な中くらいなコンテンポラリースタイルのおしゃれなキッチン (一体型シンク、白いキャビネット、黒い調理設備、グレーの床、グレーのキッチンカウンター、インセット扉のキャビネット、御影石カウンター、ベージュキッチンパネル、ガラスまたは窓のキッチンパネル、磁器タイルの床) の写真
ブレーメンにある高級な中くらいなコンテンポラリースタイルのおしゃれなキッチン (一体型シンク、白いキャビネット、黒い調理設備、グレーの床、グレーのキッチンカウンター、インセット扉のキャビネット、御影石カウンター、ベージュキッチンパネル、ガラスまたは窓のキッチンパネル、磁器タイルの床) の写真
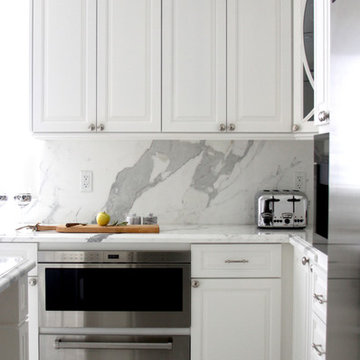
ロサンゼルスにある高級な広いトラディショナルスタイルのおしゃれなキッチン (エプロンフロントシンク、インセット扉のキャビネット、白いキャビネット、大理石カウンター、白いキッチンパネル、大理石のキッチンパネル、シルバーの調理設備、大理石の床、白い床) の写真
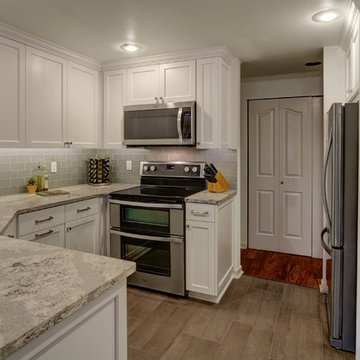
シアトルにあるお手頃価格の小さなトラディショナルスタイルのおしゃれなキッチン (アンダーカウンターシンク、インセット扉のキャビネット、白いキャビネット、クオーツストーンカウンター、グレーのキッチンパネル、ガラスタイルのキッチンパネル、シルバーの調理設備、磁器タイルの床) の写真

バークシャーにある高級な中くらいなトランジショナルスタイルのおしゃれなキッチン (アンダーカウンターシンク、インセット扉のキャビネット、白いキャビネット、大理石カウンター、白いキッチンパネル、大理石のキッチンパネル、シルバーの調理設備、磁器タイルの床、ベージュの床、白いキッチンカウンター) の写真

Cucina e sala da pranzo. Separazione dei due ambienti tramite una porta in vetro a tutta altezza, suddivisa in tre ante. Isola cucina e isola soggiorno realizzate su misura, come tutta la parete di armadi. Piano isola realizzato in marmo CEPPO DI GRE.
Pavimentazione realizzata in marmo APARICI modello VENEZIA ELYSEE LAPPATO.
Illuminazione FLOS.
Falegnameria di IGOR LECCESE.
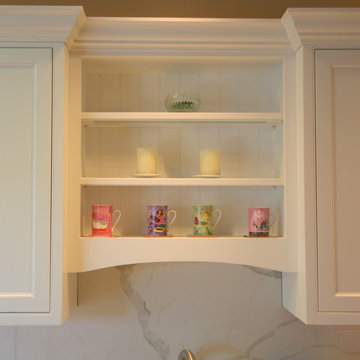
ボストンにある小さなトラディショナルスタイルのおしゃれなキッチン (アンダーカウンターシンク、インセット扉のキャビネット、白いキャビネット、クオーツストーンカウンター、白いキッチンパネル、セメントタイルのキッチンパネル、シルバーの調理設備、磁器タイルの床、アイランドなし) の写真
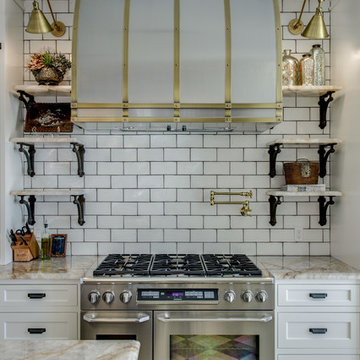
Brass is Back! A north Dallas kitchen with an eclectic vibe. The original kitchen was very small. We combined the kitchen, laundry room, dry bar, under stair pantry and opened up walls to the three surrounding rooms to make this kitchen the true center of the house. The owners entertain a bunch and have events where people are inside and outside on their amazing property. They wanted to have flow to/from their side yard which features a fireplace, play areas, cabana bath, etc...
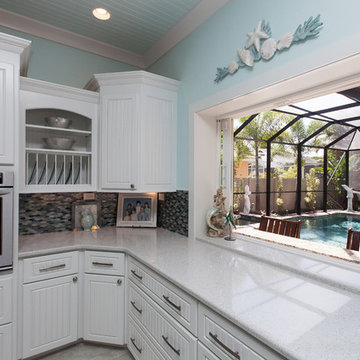
The one side of kitchen offers a great pass through window to the outdoor living and pool area. The outdoor has a bar for easy access to the kitchen. The quartz counter tops with sparkles accent the white cabinets and metallic glass back splash.
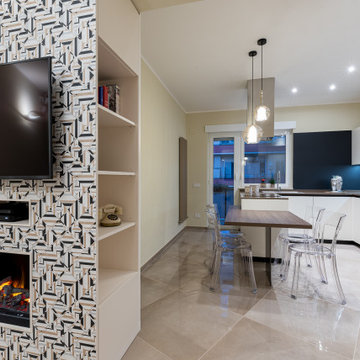
ローマにある巨大なコンテンポラリースタイルのおしゃれなキッチン (シングルシンク、インセット扉のキャビネット、ベージュのキャビネット、白いキッチンパネル、ガラスまたは窓のキッチンパネル、シルバーの調理設備、磁器タイルの床、ベージュの床、茶色いキッチンカウンター) の写真
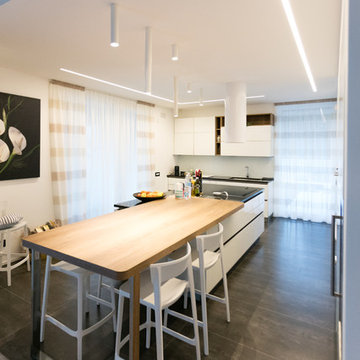
foto di Denis Zaghi - progetto pbda - piccola bottega di architettura
ボローニャにある中くらいなコンテンポラリースタイルのおしゃれなキッチン (ドロップインシンク、インセット扉のキャビネット、白いキャビネット、クオーツストーンカウンター、白いキッチンパネル、ガラス板のキッチンパネル、シルバーの調理設備、磁器タイルの床、グレーの床、黒いキッチンカウンター) の写真
ボローニャにある中くらいなコンテンポラリースタイルのおしゃれなキッチン (ドロップインシンク、インセット扉のキャビネット、白いキャビネット、クオーツストーンカウンター、白いキッチンパネル、ガラス板のキッチンパネル、シルバーの調理設備、磁器タイルの床、グレーの床、黒いキッチンカウンター) の写真

Relocating from San Francisco, this young family immediately zeroed in on the wonderful historic homes around downtown Chicago. Most of the properties they saw checked a lot of wish list boxes, but none of them checked every box. The house they landed on had beautiful curb appeal, a dramatic entry with a welcoming porch and front hall, and a really nice yard. Unfortunately, it did not have a kitchen that was well set-up for cooking and entertaining. Reworking the kitchen area was the top priority.
The family had met with a few other designers and even had an architect take a crack at the space, but they were not able to come up with a viable solution. Here’s how Senior Designer Diana Burton approached the project…
Design Objectives:
Respect the home’s vintage feel while bringing the kitchen up to date
Open up the kitchen area to create an open space for gathering and entertaining
Upgrade appliances to top-of-the-line models
Include a large island with seating
Include seating for casual family meals in a space that won’t be a replacement for the adjacent formal dining room
THE REMODEL
Design Challenges:
Remove a load-bearing wall and combine smaller rooms to create one big kitchen
A powder room in the back corner of the existing kitchen was a huge obstacle to updating the layout
Maintain large windows with views of the yard while still providing ample storage
Design Solutions:
Relocating the powder room to another part of the first floor (a large closet under the stairs) opened up the space dramatically
Create space for a larger island by recessing the fridge/freezer and shifting the pantry to a space adjacent to the kitchen
A banquette saves space and offers a perfect solution for casual dining
The walnut banquette table beautifully complements the fridge/freezer armoire
Utilize a gap created by the new fridge location to create a tall shallow cabinet for liquor storage w/ a wine cubby
Closing off one doorway into the dining room and using the “between the studs” space for a tall storage cabinet
Dish organizing drawers offer handy storage for plates, bowls, and serving dishes right by main sink and dishwasher
Cabinetry backing up to the dining room offers ample storage for glassware and functions both as a coffee station and cocktail bar
Open shelves flanking the hood add storage without blocking views and daylight
A beam was required where the wall was removed. Additional beams added architectural interest and helped integrate the beams into the space
Statement lighting adds drama and personality to the space
THE RENEWED SPACE
This project exemplifies the transformative power of good design. Simply put, good design allows you to live life artfully. The newly remodeled kitchen effortlessly combines functionality and aesthetic appeal, providing a delightful space for cooking and spending quality time together. It’s comfy for regular meals but ultimately outfitted for those special gatherings. Infused with classic finishes and a timeless charm, the kitchen emanates an enduring atmosphere that will never go out of style.
キッチン (インセット扉のキャビネット、大理石の床、磁器タイルの床) の写真
7