キッチン (インセット扉のキャビネット、大理石カウンター、マルチカラーの床) の写真
絞り込み:
資材コスト
並び替え:今日の人気順
写真 1〜20 枚目(全 182 枚)
1/4

Vas
ニューヨークにある広いカントリー風のおしゃれなキッチン (エプロンフロントシンク、インセット扉のキャビネット、白いキャビネット、大理石カウンター、白いキッチンパネル、セラミックタイルのキッチンパネル、シルバーの調理設備、トラバーチンの床、マルチカラーの床) の写真
ニューヨークにある広いカントリー風のおしゃれなキッチン (エプロンフロントシンク、インセット扉のキャビネット、白いキャビネット、大理石カウンター、白いキッチンパネル、セラミックタイルのキッチンパネル、シルバーの調理設備、トラバーチンの床、マルチカラーの床) の写真

ニューヨークにある広いヴィクトリアン調のおしゃれなキッチン (エプロンフロントシンク、インセット扉のキャビネット、白いキャビネット、大理石カウンター、白いキッチンパネル、シルバーの調理設備、セラミックタイルの床、マルチカラーの床、白いキッチンカウンター、三角天井) の写真

Cucina e sala da pranzo. Separazione dei due ambienti tramite una porta in vetro a tutta altezza, suddivisa in tre ante. Isola cucina e isola soggiorno realizzate su misura, come tutta la parete di armadi. Piano isola realizzato in marmo CEPPO DI GRE.
Pavimentazione realizzata in marmo APARICI modello VENEZIA ELYSEE LAPPATO.
Illuminazione FLOS.
Falegnameria di IGOR LECCESE.
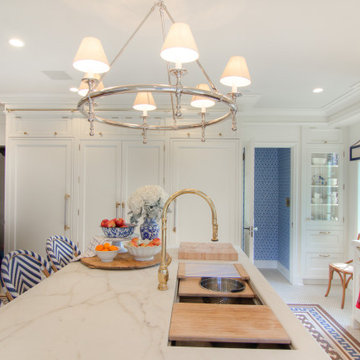
Rutt kitchen designed by Packard Cabinetry.
広いトラディショナルスタイルのおしゃれなキッチン (アンダーカウンターシンク、インセット扉のキャビネット、白いキャビネット、大理石カウンター、マルチカラーのキッチンパネル、セラミックタイルのキッチンパネル、カラー調理設備、セラミックタイルの床、マルチカラーの床、白いキッチンカウンター) の写真
広いトラディショナルスタイルのおしゃれなキッチン (アンダーカウンターシンク、インセット扉のキャビネット、白いキャビネット、大理石カウンター、マルチカラーのキッチンパネル、セラミックタイルのキッチンパネル、カラー調理設備、セラミックタイルの床、マルチカラーの床、白いキッチンカウンター) の写真
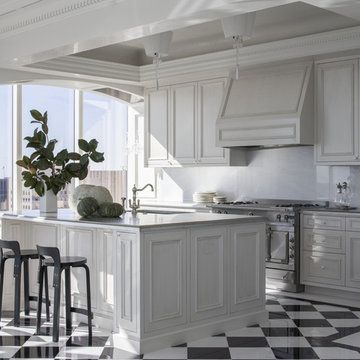
サンフランシスコにある広いトラディショナルスタイルのおしゃれなキッチン (白いキャビネット、白いキッチンパネル、マルチカラーの床、アンダーカウンターシンク、インセット扉のキャビネット、大理石カウンター、磁器タイルの床) の写真
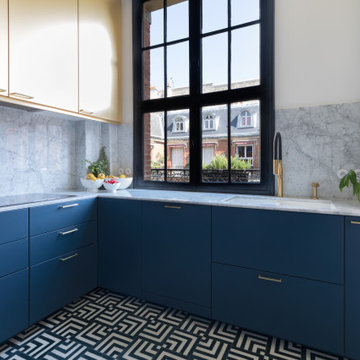
Rénovation d'un appartement en duplex de 200m2 dans le 17ème arrondissement de Paris.
Design Charlotte Féquet & Laurie Mazit.
Photos Laura Jacques.

他の地域にある広いトランジショナルスタイルのおしゃれなキッチン (エプロンフロントシンク、インセット扉のキャビネット、ベージュのキャビネット、大理石カウンター、マルチカラーのキッチンパネル、大理石のキッチンパネル、シルバーの調理設備、磁器タイルの床、マルチカラーの床、マルチカラーのキッチンカウンター) の写真
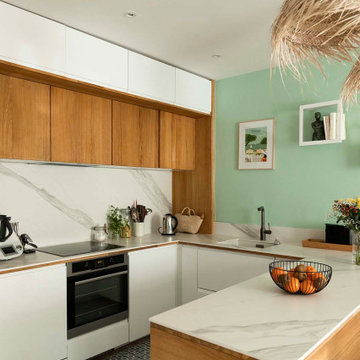
Dans cette petite maison de ville se situant à Boulogne Billancourt, le but était de tout revoir de fond en comble pour accueillir cette famille avec 3 enfants. Nous avons gardé… seulement le plancher ! Toutes les cloisons, même certains murs porteurs ont été supprimés. Nous avons également surélevé les combles pour gagner un étage, et aménager l’entresol pour le connecter au reste de la maison, qui se retrouve maintenant sur 4 niveaux.
La véranda créée pour relier l’entresol au rez-de-chaussée a permis d’aménager une entrée lumineuse et accueillante, plutôt que de rentrer directement dans le salon. Les tons ont été choisis doux, avec une dominante de blanc et de bois, avec des touches de vert et de bleu pour créer une ambiance naturelle et chaleureuse.
La cuisine ouverte sur la pièce de vie est élégante grâce à sa crédence en marbre blanc, cassée par le bar et les meubles hauts en bois faits sur mesure par nos équipes. Le tout s’associe et sublime parfaitement l’escalier en bois, sur mesure également. Dans la chambre, les teintes de bleu-vert de la salle de bain ouverte sont associées avec un papier peint noir et blanc à motif jungle, posé en tête de lit. Les autres salles de bain ainsi que les chambres d’enfant sont elles aussi déclinées dans un camaïeu de bleu, ligne conductrice dans les étages.

ロンドンにある高級な広いヴィクトリアン調のおしゃれなキッチン (シングルシンク、インセット扉のキャビネット、グレーのキャビネット、大理石カウンター、グレーのキッチンパネル、大理石のキッチンパネル、カラー調理設備、磁器タイルの床、マルチカラーの床、グレーのキッチンカウンター) の写真
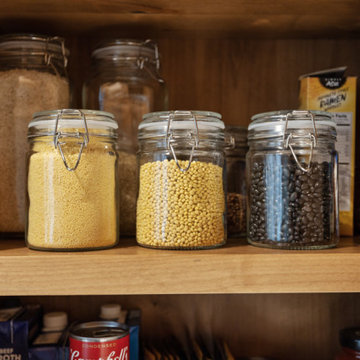
アトランタにある高級な小さなカントリー風のおしゃれなキッチン (インセット扉のキャビネット、中間色木目調キャビネット、大理石カウンター、茶色いキッチンパネル、セラミックタイルのキッチンパネル、スレートの床、マルチカラーの床、白いキッチンカウンター) の写真
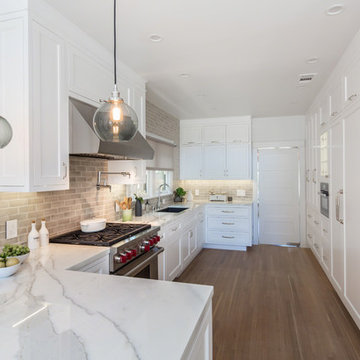
complete kitchen remodel of a historical house in South Pasadena. remodel included demolition, framing, new LED lighting, inset cabinets, marble countertops, undercabinet lighting, Hood, Range, soft closing doors, paneled Dishwasher, paneled Refrigerator and freezer, backsplash, build in steam oven
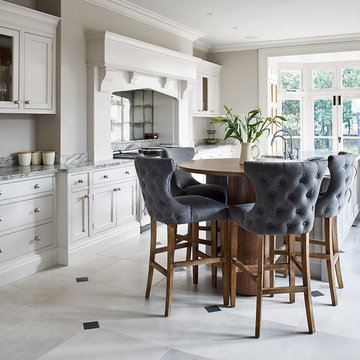
Mark Reeves
チェシャーにある中くらいなトラディショナルスタイルのおしゃれなアイランドキッチン (大理石カウンター、ミラータイルのキッチンパネル、インセット扉のキャビネット、グレーのキャビネット、マルチカラーの床、出窓) の写真
チェシャーにある中くらいなトラディショナルスタイルのおしゃれなアイランドキッチン (大理石カウンター、ミラータイルのキッチンパネル、インセット扉のキャビネット、グレーのキャビネット、マルチカラーの床、出窓) の写真
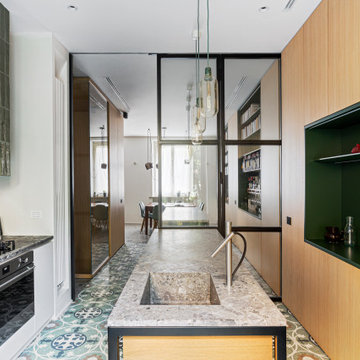
Cucina e sala da pranzo. Separazione dei due ambienti tramite una porta in vetro a tutta altezza, suddivisa in tre ante. Isola cucina e isola soggiorno realizzate su misura, come tutta la parete di armadi. Piano isola realizzato in marmo CEPPO DI GRE.
Pavimentazione realizzata in marmo APARICI modello VENEZIA ELYSEE LAPPATO.
Illuminazione FLOS.
Falegnameria di IGOR LECCESE.
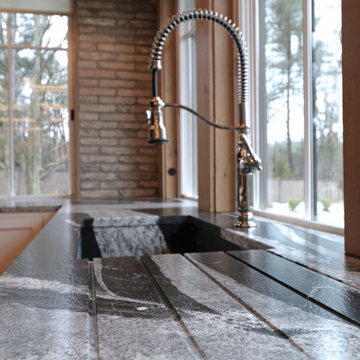
A massive project working with talented designer Christa Keil. We worked on the cabinetry thru the house and all the lighting fixtures. One of the largest project we worked and the final result is absolutely stunning. A wonderful design work by Christa.
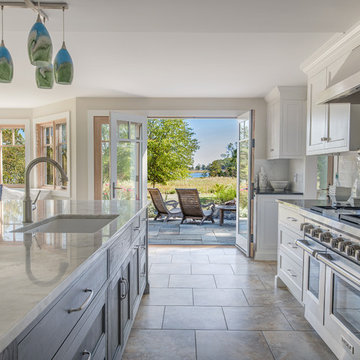
photo:Michael Biondo
ニューヨークにある高級な広いトランジショナルスタイルのおしゃれなキッチン (アンダーカウンターシンク、インセット扉のキャビネット、白いキャビネット、大理石カウンター、白いキッチンパネル、磁器タイルのキッチンパネル、シルバーの調理設備、磁器タイルの床、マルチカラーの床) の写真
ニューヨークにある高級な広いトランジショナルスタイルのおしゃれなキッチン (アンダーカウンターシンク、インセット扉のキャビネット、白いキャビネット、大理石カウンター、白いキッチンパネル、磁器タイルのキッチンパネル、シルバーの調理設備、磁器タイルの床、マルチカラーの床) の写真
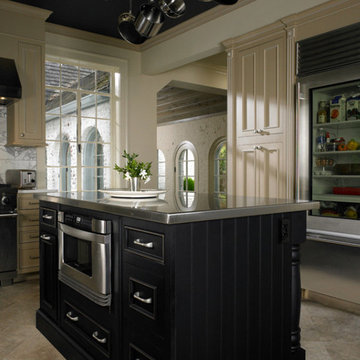
他の地域にある広いトランジショナルスタイルのおしゃれなキッチン (エプロンフロントシンク、インセット扉のキャビネット、ベージュのキャビネット、大理石カウンター、マルチカラーのキッチンパネル、大理石のキッチンパネル、シルバーの調理設備、磁器タイルの床、マルチカラーの床、マルチカラーのキッチンカウンター) の写真
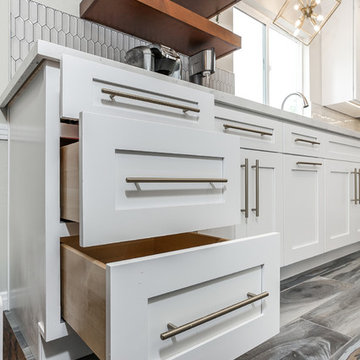
This beautiful kitchen was created for a family that wanted to create a kitchen that was large enough to prepare meals for the whole family. We focused on creating spacious countertops and opening the overall layout of the kitchen by removing an unnecessary wall. By the end of the remodel these homeowners couldn’t wait to host their family this upcoming holiday season. They worked side by side with one of our best project managers and you could tell by their reactions at the end of the project that they couldn’t be happier with the results. They told us they were still making up reasons to use their new kitchen. These are the reactions we work so hard for!! Call us today at 1-888-977-9490

An interior renovation of the historic Phelps-Hopkins house in the quaint river town of Newburgh, Indiana. This project involved the conversion of the original butler's quarters into a new modern kitchen that was sensitive to the existing historical features of the home. The kitchen features a monumental island with Carrera marble countertops and a custom range hood.
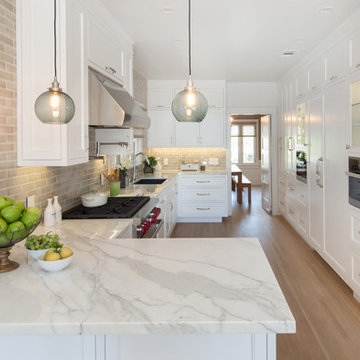
complete kitchen remodel of a historical house in South Pasadena. remodel included demolition, framing, new LED lighting, inset cabinets, marble countertops, undercabinet lighting, Hood, Range, soft closing doors, paneled Dishwasher, paneled Refrigerator and freezer, backsplash, build in steam oven
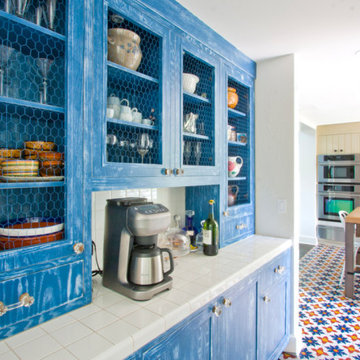
This historic house nestled in Coral Gables has an enormous kitchen, two-tone finish, Blue Cerused Oak Pantry Cabinets, Stained figured wood veneer and lacquered upper cabinets. Custom Butcherblock Dining Island.
キッチン (インセット扉のキャビネット、大理石カウンター、マルチカラーの床) の写真
1