ベージュのキッチン (インセット扉のキャビネット、オニキスカウンター、珪岩カウンター、人工大理石カウンター、茶色い床、マルチカラーの床、ピンクの床、赤い床) の写真
絞り込み:
資材コスト
並び替え:今日の人気順
写真 1〜20 枚目(全 327 枚)
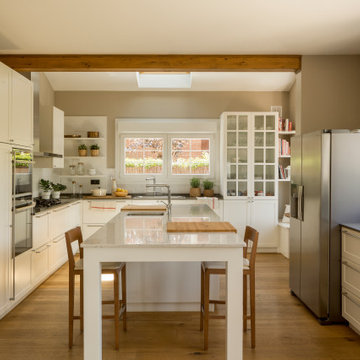
Cocina de estilo abierto que mantiene la coherencia en tonos y materiales con el conjunto de al vivienda.
バルセロナにある高級な中くらいなおしゃれなキッチン (インセット扉のキャビネット、白いキャビネット、人工大理石カウンター、グレーのキッチンパネル、無垢フローリング、茶色い床、グレーのキッチンカウンター、表し梁) の写真
バルセロナにある高級な中くらいなおしゃれなキッチン (インセット扉のキャビネット、白いキャビネット、人工大理石カウンター、グレーのキッチンパネル、無垢フローリング、茶色い床、グレーのキッチンカウンター、表し梁) の写真

Kitchen with island and upper and lower cabinets
アトランタにあるお手頃価格の小さなトランジショナルスタイルのおしゃれなキッチン (エプロンフロントシンク、インセット扉のキャビネット、白いキャビネット、珪岩カウンター、白いキッチンパネル、磁器タイルのキッチンパネル、シルバーの調理設備、無垢フローリング、茶色い床、白いキッチンカウンター) の写真
アトランタにあるお手頃価格の小さなトランジショナルスタイルのおしゃれなキッチン (エプロンフロントシンク、インセット扉のキャビネット、白いキャビネット、珪岩カウンター、白いキッチンパネル、磁器タイルのキッチンパネル、シルバーの調理設備、無垢フローリング、茶色い床、白いキッチンカウンター) の写真
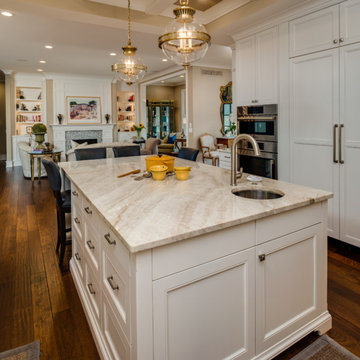
Phoenix Photographic
デトロイトにある高級な広いトランジショナルスタイルのおしゃれなキッチン (アンダーカウンターシンク、インセット扉のキャビネット、白いキャビネット、珪岩カウンター、白いキッチンパネル、サブウェイタイルのキッチンパネル、パネルと同色の調理設備、無垢フローリング、茶色い床、ベージュのキッチンカウンター) の写真
デトロイトにある高級な広いトランジショナルスタイルのおしゃれなキッチン (アンダーカウンターシンク、インセット扉のキャビネット、白いキャビネット、珪岩カウンター、白いキッチンパネル、サブウェイタイルのキッチンパネル、パネルと同色の調理設備、無垢フローリング、茶色い床、ベージュのキッチンカウンター) の写真

Hamptons-Inspired Kitchen
One cannot help but feel a distinct sense of serenity and timeless beauty when entering this Hamptons-style kitchen. Bathed in natural light and shimmering with inspired accents and details, this complete kitchen transformation is at once elegant and inviting. Plans and elevations were conceived to create balance and function without sacrificing harmony and visual intrigue.
A metal custom hood, with an eye-catching brass band and impeccably balanced cabinets on either side, provides a strong focal point for the kitchen, which can be viewed from the adjacent living room. Brass faucets, hardware and light fixtures complement and draw further attention to this anchoring element. A wall of glass cabinetry enhances the existing windows and pleasantly expands the sense of openness in the space.
Taj Mahal quartzite blends gracefully with the cabinet finishes. Cream-tone, herringbone tiles are custom-cut into different patterns to create a sense of visual movement as the eyes move across the room. An elegant, marble-top island paired with sumptuous, leather-covered stools, not only offers extra counterspace, but also an ideal gathering place for loved ones to enjoy.
This unforgettable kitchen gem shines even brighter with the addition of glass cabinets, designed to display the client’s collection of Portmeirion china. Careful consideration was given to the selection of stone for the countertops, as well as the color of paint for the cabinets, to highlight this inspiring collection.
Breakfast room
A thoughtfully blended mix of furniture styles introduces a splash of European charm to this Hamptons-style kitchen, with French, cane-back chairs providing a sense of airy elegance and delight.
A performance velvet adorns the banquette, which is piled high with lush cushions for optimal comfort while lounging in the room. Another layer of texture is achieved with a wool area rug that defines and accentuates this gorgeous breakfast nook with sprawling views of the outdoors.
Finishing features include drapery fabric and Brunschwig and Fils Bird and Thistle paper, whose natural, botanic pattern combines with the beautiful vistas of the backyard to inspire a sense of being in a botanical, outdoor wonderland.

Summary of Scope: gut renovation/reconfiguration of kitchen, coffee bar, mudroom, powder room, 2 kids baths, guest bath, master bath and dressing room, kids study and playroom, study/office, laundry room, restoration of windows, adding wallpapers and window treatments
Background/description: The house was built in 1908, my clients are only the 3rd owners of the house. The prior owner lived there from 1940s until she died at age of 98! The old home had loads of character and charm but was in pretty bad condition and desperately needed updates. The clients purchased the home a few years ago and did some work before they moved in (roof, HVAC, electrical) but decided to live in the house for a 6 months or so before embarking on the next renovation phase. I had worked with the clients previously on the wife's office space and a few projects in a previous home including the nursery design for their first child so they reached out when they were ready to start thinking about the interior renovations. The goal was to respect and enhance the historic architecture of the home but make the spaces more functional for this couple with two small kids. Clients were open to color and some more bold/unexpected design choices. The design style is updated traditional with some eclectic elements. An early design decision was to incorporate a dark colored french range which would be the focal point of the kitchen and to do dark high gloss lacquered cabinets in the adjacent coffee bar, and we ultimately went with dark green.
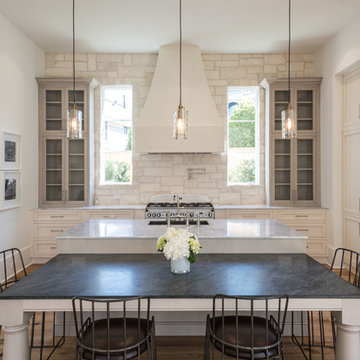
ヒューストンにある高級な広いコンテンポラリースタイルのおしゃれなキッチン (エプロンフロントシンク、インセット扉のキャビネット、ベージュのキャビネット、珪岩カウンター、ベージュキッチンパネル、石タイルのキッチンパネル、パネルと同色の調理設備、無垢フローリング、茶色い床) の写真

Built-In breakfast nook/seating area for family meals.
Photos by Chris Veith
ニューヨークにあるお手頃価格の中くらいなトランジショナルスタイルのおしゃれなキッチン (アンダーカウンターシンク、インセット扉のキャビネット、白いキャビネット、珪岩カウンター、白いキッチンパネル、モザイクタイルのキッチンパネル、シルバーの調理設備、無垢フローリング、茶色い床、白いキッチンカウンター) の写真
ニューヨークにあるお手頃価格の中くらいなトランジショナルスタイルのおしゃれなキッチン (アンダーカウンターシンク、インセット扉のキャビネット、白いキャビネット、珪岩カウンター、白いキッチンパネル、モザイクタイルのキッチンパネル、シルバーの調理設備、無垢フローリング、茶色い床、白いキッチンカウンター) の写真
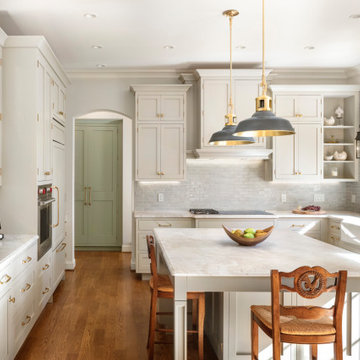
This stunning English farmhouse kitchen is the definition of classic charm. The neutral tones of the beaded inset beige cabinetry are perfectly accented by the antique brass hardware. Complete with a paneled cabinet door for the refrigerator, the simplicity of this kitchen is focused on the large open and inviting design. WIth blending complementary colors, this farmhouse kitchen is understated yet crisp in its presentation of beauty.
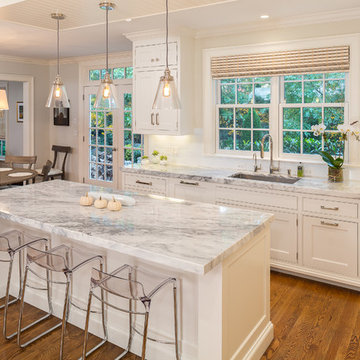
This beautiful kitchen has quartzite countertops throughout with 4 x 12 ceramic tile backsplash.
ニューヨークにある広いトランジショナルスタイルのおしゃれなキッチン (アンダーカウンターシンク、白いキャビネット、珪岩カウンター、白いキッチンパネル、サブウェイタイルのキッチンパネル、シルバーの調理設備、インセット扉のキャビネット、無垢フローリング、茶色い床) の写真
ニューヨークにある広いトランジショナルスタイルのおしゃれなキッチン (アンダーカウンターシンク、白いキャビネット、珪岩カウンター、白いキッチンパネル、サブウェイタイルのキッチンパネル、シルバーの調理設備、インセット扉のキャビネット、無垢フローリング、茶色い床) の写真

Linéaire réalisé sur-mesure en bois de peuplier.
L'objectif était d'agrandir l'espace de préparation, de créer du rangement supplémentaire et d'organiser la zone de lavage autour du timbre en céramique d'origine.
Le tout harmoniser par le bois de peuplier et un fin plan de travail en céramique.
Garder apparente la partie technique (chauffe-eau et tuyaux) est un parti-pris. Tout comme celui de conserver la carrelage et la faïence.
Ce linéaire est composé de gauche à droite d'un réfrigérateur sous plan, d'un four + tiroir et d'une plaque gaz, d'un coulissant à épices, d'un lave-linge intégré et d'un meuble sous évier. Ce dernier est sur-mesure afin de s'adapter aux dimensions de l'évier en céramique.
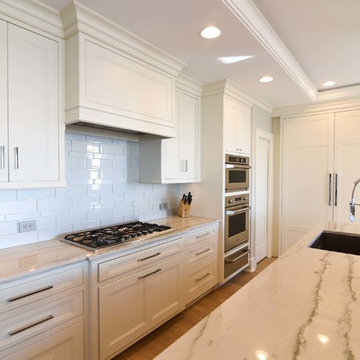
フィラデルフィアにある中くらいなトランジショナルスタイルのおしゃれなキッチン (アンダーカウンターシンク、白いキッチンパネル、パネルと同色の調理設備、淡色無垢フローリング、茶色い床、インセット扉のキャビネット、ベージュのキャビネット、珪岩カウンター、セラミックタイルのキッチンパネル、白いキッチンカウンター) の写真
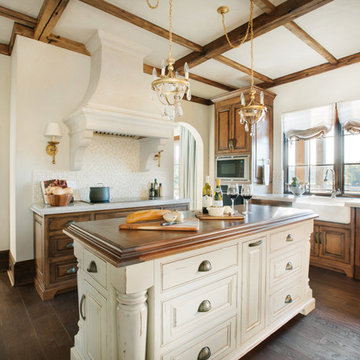
Recalling the Old World flavor of the Italian Countryside, this traditional kitchen features ivory plaster walls and reclaimed wood beams in a rich honey stain. The distressed and glazed finish of the center island coordinates with the walls, while its extra-thick wood top matches the stain of the perimeter cabinets. The stainless steel appliances are by Wolf and the farm sink in biscuit is by Kohler. Topping the perimeter cabinetry is doubly thick quartzite with an ogee edge. The mosaic tile backsplash in shades of ivory, cream, and gold adds just the right amount of shimmer. Hanging above the island are a pair of gold and glass mini chandeliers which pull in the gold of the sconces that flank the limestone hood by Francois & Co. Sheer Roman shades block the afternoon sun and bronze cabinet hardware adds a bit of jewelry to this hard-working space.
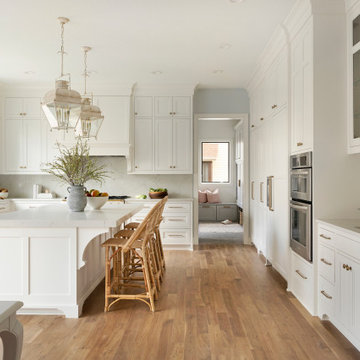
Martha O'Hara Interiors, Interior Design & Photo Styling | Thompson Construction, Builder | Spacecrafting Photography, Photography
Please Note: All “related,” “similar,” and “sponsored” products tagged or listed by Houzz are not actual products pictured. They have not been approved by Martha O’Hara Interiors nor any of the professionals credited. For information about our work, please contact design@oharainteriors.com.
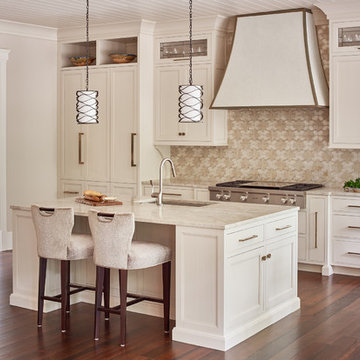
Open kitchen for family gatherings with a great work space for the cook.
シャーロットにある広いトランジショナルスタイルのおしゃれなキッチン (シングルシンク、ベージュのキャビネット、珪岩カウンター、ベージュキッチンパネル、シルバーの調理設備、無垢フローリング、茶色い床、インセット扉のキャビネット) の写真
シャーロットにある広いトランジショナルスタイルのおしゃれなキッチン (シングルシンク、ベージュのキャビネット、珪岩カウンター、ベージュキッチンパネル、シルバーの調理設備、無垢フローリング、茶色い床、インセット扉のキャビネット) の写真
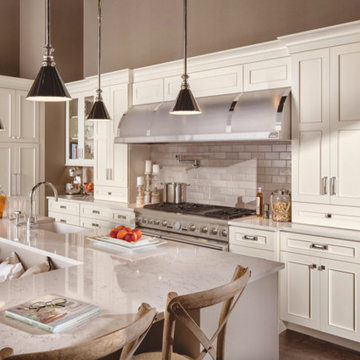
他の地域にある広いトラディショナルスタイルのおしゃれなキッチン (エプロンフロントシンク、インセット扉のキャビネット、白いキャビネット、珪岩カウンター、ベージュキッチンパネル、サブウェイタイルのキッチンパネル、パネルと同色の調理設備、濃色無垢フローリング、茶色い床) の写真
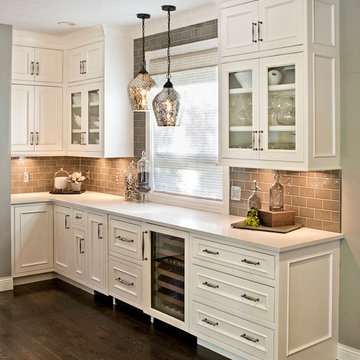
Notice the large cove moldings and panelized ends on this Dove White custom cabinetry with quartz counter tops.
他の地域にある巨大なトランジショナルスタイルのおしゃれなキッチン (インセット扉のキャビネット、黄色いキャビネット、珪岩カウンター、茶色いキッチンパネル、パネルと同色の調理設備、茶色い床、白いキッチンカウンター) の写真
他の地域にある巨大なトランジショナルスタイルのおしゃれなキッチン (インセット扉のキャビネット、黄色いキャビネット、珪岩カウンター、茶色いキッチンパネル、パネルと同色の調理設備、茶色い床、白いキッチンカウンター) の写真
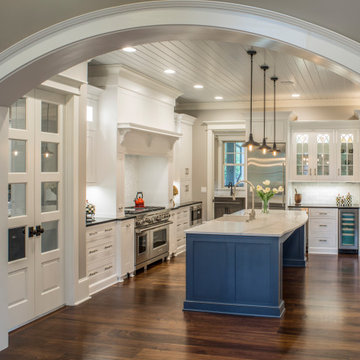
Custom Framed Inset Bremtown Cabinetry in a Shaker door style
シャーロットにある高級な広いトラディショナルスタイルのおしゃれなキッチン (エプロンフロントシンク、インセット扉のキャビネット、白いキャビネット、珪岩カウンター、白いキッチンパネル、セラミックタイルのキッチンパネル、シルバーの調理設備、濃色無垢フローリング、茶色い床、黒いキッチンカウンター、板張り天井) の写真
シャーロットにある高級な広いトラディショナルスタイルのおしゃれなキッチン (エプロンフロントシンク、インセット扉のキャビネット、白いキャビネット、珪岩カウンター、白いキッチンパネル、セラミックタイルのキッチンパネル、シルバーの調理設備、濃色無垢フローリング、茶色い床、黒いキッチンカウンター、板張り天井) の写真
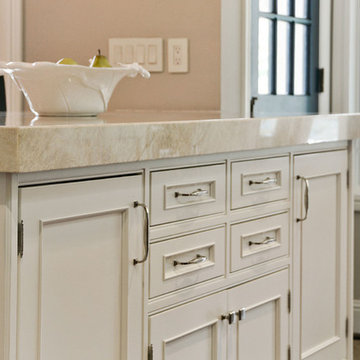
This stunning open kitchen features Dura Supreme white inset cabinetry and rustic patina knotty alder accent cabinetry for the island and oven wall. The Taj Mahal Quartzite is 2 1/4" thick with a Roman Edge. Multiple sinks and lots of counter space make this a multi-cook kitchen. As a side note, the homeowner did not want a standard white color for the cabinetry, instead she chose a custom color from Sherwin Williams called Alabaster.
Photos by Openhomesphotography.com
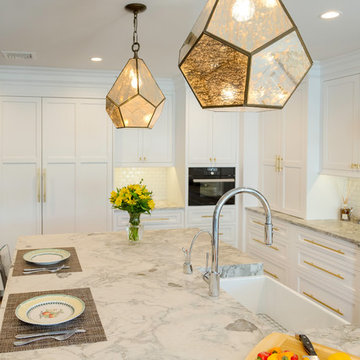
3 ½ inch buildup Quartzite island countertop creates an industrial feel, while the window bench adds warmth while still maximizing space
ニューヨークにあるお手頃価格の巨大なミッドセンチュリースタイルのおしゃれなキッチン (エプロンフロントシンク、インセット扉のキャビネット、白いキャビネット、珪岩カウンター、白いキッチンパネル、磁器タイルのキッチンパネル、シルバーの調理設備、無垢フローリング、茶色い床、グレーのキッチンカウンター) の写真
ニューヨークにあるお手頃価格の巨大なミッドセンチュリースタイルのおしゃれなキッチン (エプロンフロントシンク、インセット扉のキャビネット、白いキャビネット、珪岩カウンター、白いキッチンパネル、磁器タイルのキッチンパネル、シルバーの調理設備、無垢フローリング、茶色い床、グレーのキッチンカウンター) の写真
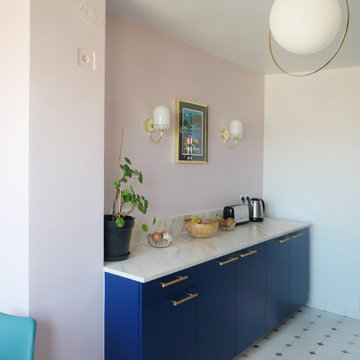
Villa Marcès - Réaménagement et décoration d'un appartement, 94 - Les meubles de la cuisine apportent une touche colorée avec ce bleu foncé mélangé au bois. L'ensemble est adouci par une peinture rose poudrée suer les murs et des plans de travail clairs. Face au linéaire technique nous avons organisé un linéaire bas , pensé comme un buffet, avec un long plan de travail. Un coin repas prend place près de la fenêtre. Le carrelage classique marque sont originalité par ces cabochons de couleurs douces et variées , en harmonie avec l'ensemble de la pièce.
ベージュのキッチン (インセット扉のキャビネット、オニキスカウンター、珪岩カウンター、人工大理石カウンター、茶色い床、マルチカラーの床、ピンクの床、赤い床) の写真
1