巨大なキッチン (インセット扉のキャビネット、フラットパネル扉のキャビネット、コンクリートカウンター、木材カウンター、セラミックタイルの床、淡色無垢フローリング、クッションフロア) の写真
絞り込み:
資材コスト
並び替え:今日の人気順
写真 1〜20 枚目(全 161 枚)

fototeam dölzer Augsburg-Hochzoll
ミュンヘンにある高級な巨大なコンテンポラリースタイルのおしゃれなキッチン (ドロップインシンク、フラットパネル扉のキャビネット、黒いキャビネット、コンクリートカウンター、白いキッチンパネル、シルバーの調理設備、淡色無垢フローリング、茶色い床、グレーのキッチンカウンター) の写真
ミュンヘンにある高級な巨大なコンテンポラリースタイルのおしゃれなキッチン (ドロップインシンク、フラットパネル扉のキャビネット、黒いキャビネット、コンクリートカウンター、白いキッチンパネル、シルバーの調理設備、淡色無垢フローリング、茶色い床、グレーのキッチンカウンター) の写真

オースティンにあるラグジュアリーな巨大なコンテンポラリースタイルのおしゃれなキッチン (アンダーカウンターシンク、フラットパネル扉のキャビネット、黒いキャビネット、コンクリートカウンター、淡色無垢フローリング、グレーのキッチンカウンター) の写真

Island bench finished with X-Bond to create a concrete looking furniture piece, without the weight and cost of concrete. X-Bond is hand trowelled over MDF to create a concrete looking finish.
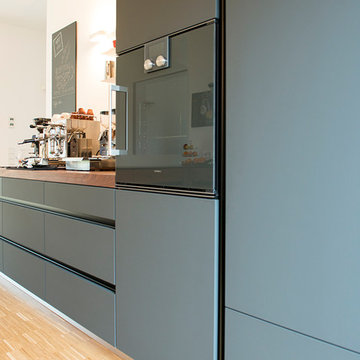
Ulrike Harbach
ドルトムントにあるラグジュアリーな巨大なモダンスタイルのおしゃれなキッチン (ドロップインシンク、フラットパネル扉のキャビネット、青いキャビネット、木材カウンター、白いキッチンパネル、黒い調理設備、淡色無垢フローリング、茶色い床、茶色いキッチンカウンター) の写真
ドルトムントにあるラグジュアリーな巨大なモダンスタイルのおしゃれなキッチン (ドロップインシンク、フラットパネル扉のキャビネット、青いキャビネット、木材カウンター、白いキッチンパネル、黒い調理設備、淡色無垢フローリング、茶色い床、茶色いキッチンカウンター) の写真
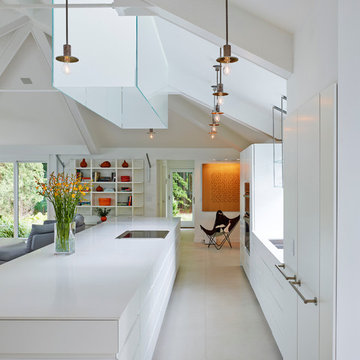
@2014 ALAN KARCHMER
ワシントンD.C.にあるラグジュアリーな巨大なコンテンポラリースタイルのおしゃれなキッチン (ダブルシンク、フラットパネル扉のキャビネット、白いキャビネット、パネルと同色の調理設備、木材カウンター、白いキッチンパネル、セラミックタイルのキッチンパネル、セラミックタイルの床) の写真
ワシントンD.C.にあるラグジュアリーな巨大なコンテンポラリースタイルのおしゃれなキッチン (ダブルシンク、フラットパネル扉のキャビネット、白いキャビネット、パネルと同色の調理設備、木材カウンター、白いキッチンパネル、セラミックタイルのキッチンパネル、セラミックタイルの床) の写真
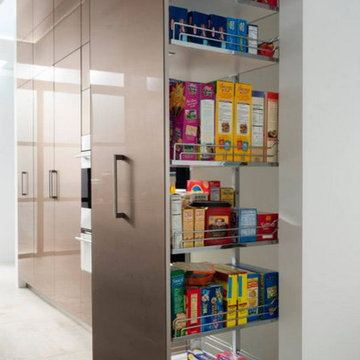
Perched along the rocky coast and fused in colors of its natural surroundings, our contemporary Oceanside kitchen provides a tranquil refuge for a long weekend or gathering with friends.

This customer chose to have the Pergo Click Vinyl flooring in the tile effect - Dark Grey Concrete. This soft and non-slip floor covering is 100% waterproof and perfect for any renovation project as it can be laid on-top of most existing floors without having to remove them. These products can also be fitted on stairs, making them the optimal product for the entire home.
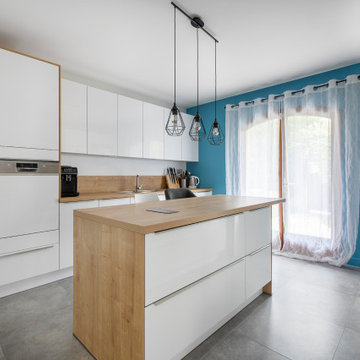
Le projet Cardinal a été menée pour une famille expatriée qui faisait son retour en France. Nos clients avaient déjà trouvé leur architecte. Les plans de conception étaient donc prêts. Séduits par notre process rodé : ils se sont tournés vers notre agence pour la phase de travaux.
Le 14 mai, ils ont pris contact avec nos équipes. Une semaine après, nous visitions la maison afin de faire un repérage terrain. Le 29 mai, nous présentions dans nos bureaux un devis détaillé et en phase avec leur brief/budget. Suite à la validation de ce dernier, notre conducteur de travaux et son équipe ont lancé le chantier qui a duré 3 mois.
Au RDC, nous avons déplacé la cuisine vers la fenêtre pour que nos clients aient plus de luminosité. Ceci a impliqué de revoir les arrivées d’eau, électricité etc.
A l’étage, nous avons créé un espace fermé qui sert de salle de jeux pour les enfants. Nos équipes ont alors changé la balustrade, créé un plancher pour gagner en espace et un mur blanc avec une petite verrière pour laisser passer la lumière.
Les salles de bain et tous les sols ont également été entièrement refaits.
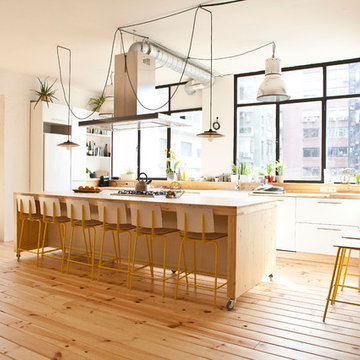
バルセロナにある高級な巨大な北欧スタイルのおしゃれなキッチン (ダブルシンク、白いキャビネット、木材カウンター、シルバーの調理設備、淡色無垢フローリング、フラットパネル扉のキャビネット) の写真

Rutgers Construction
Aspen, CO 81611
デンバーにあるラグジュアリーな巨大なモダンスタイルのおしゃれなキッチン (アンダーカウンターシンク、フラットパネル扉のキャビネット、黒いキャビネット、コンクリートカウンター、グレーのキッチンパネル、ガラス板のキッチンパネル、シルバーの調理設備、淡色無垢フローリング、白い床、黒いキッチンカウンター) の写真
デンバーにあるラグジュアリーな巨大なモダンスタイルのおしゃれなキッチン (アンダーカウンターシンク、フラットパネル扉のキャビネット、黒いキャビネット、コンクリートカウンター、グレーのキッチンパネル、ガラス板のキッチンパネル、シルバーの調理設備、淡色無垢フローリング、白い床、黒いキッチンカウンター) の写真
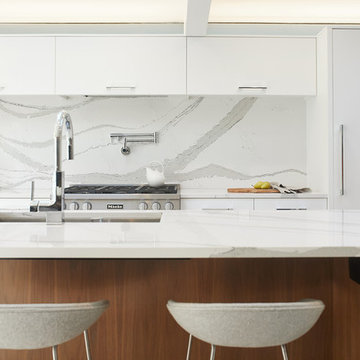
The kitchen features cabinets from Grabill Cabinets in their frameless “Mode” door style in a “Blanco” matte finish. The kitchen island back, coffee bar and floating shelves are also from Grabill Cabinets on Walnut in their “Allspice” finish. The stunning countertops and full slab backsplash are Brittanica quartz from Cambria. The Miele built-in coffee system, steam oven, wall oven, warming drawer, gas range, paneled built-in refrigerator and paneled dishwasher perfectly complement the clean lines of the cabinetry. The Marvel paneled ice machine and paneled wine storage system keep this space ready for entertaining at a moment’s notice.
Builder: J. Peterson Homes.
Interior Designer: Angela Satterlee, Fairly Modern.
Kitchen & Cabinetry Design: TruKitchens.
Cabinets: Grabill Cabinets.
Countertops: Cambria.
Flooring: Century Grand Rapids.
Appliances: Bekins.
Furniture & Home Accessories: MODRN GR.
Photo: Ashley Avila Photography.

巨大なビーチスタイルのおしゃれなキッチン (ドロップインシンク、フラットパネル扉のキャビネット、黒いキャビネット、コンクリートカウンター、白いキッチンパネル、磁器タイルのキッチンパネル、パネルと同色の調理設備、淡色無垢フローリング、茶色い床、グレーのキッチンカウンター、三角天井) の写真
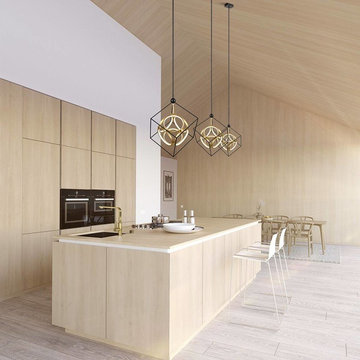
When you have a feature island, chandeliers can act as a great statement piece above it. Kuzco Monza pendants perfectly hover over this elegant kitchen island.
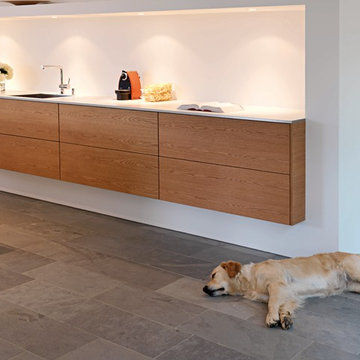
ニューヨークにあるお手頃価格の巨大なコンテンポラリースタイルのおしゃれなキッチン (アンダーカウンターシンク、フラットパネル扉のキャビネット、白いキャビネット、木材カウンター、シルバーの調理設備、セラミックタイルの床) の写真

Entwurf, Herstellung und Montage eines raumbildenden Elementes zur Schaffung einer Sitzmöglichkeit im Fenster mit anschliessenden Stehtischen
ドレスデンにある高級な巨大なインダストリアルスタイルのおしゃれなキッチン (一体型シンク、フラットパネル扉のキャビネット、グレーのキャビネット、木材カウンター、茶色いキッチンパネル、木材のキッチンパネル、シルバーの調理設備、クッションフロア、茶色い床) の写真
ドレスデンにある高級な巨大なインダストリアルスタイルのおしゃれなキッチン (一体型シンク、フラットパネル扉のキャビネット、グレーのキャビネット、木材カウンター、茶色いキッチンパネル、木材のキッチンパネル、シルバーの調理設備、クッションフロア、茶色い床) の写真
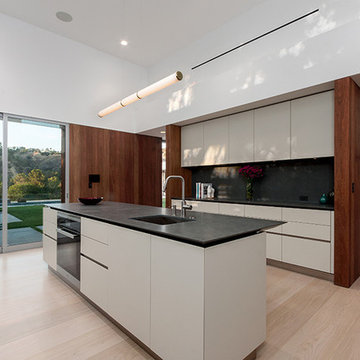
セントルイスにあるラグジュアリーな巨大なモダンスタイルのおしゃれなキッチン (アンダーカウンターシンク、フラットパネル扉のキャビネット、白いキャビネット、コンクリートカウンター、グレーのキッチンパネル、石スラブのキッチンパネル、シルバーの調理設備、淡色無垢フローリング) の写真

Custom Family lodge with full bar, dual sinks, concrete countertops, wood floors.
ダラスにある高級な巨大なインダストリアルスタイルのおしゃれなキッチン (エプロンフロントシンク、緑のキャビネット、コンクリートカウンター、白いキッチンパネル、レンガのキッチンパネル、シルバーの調理設備、淡色無垢フローリング、ベージュの床、フラットパネル扉のキャビネット) の写真
ダラスにある高級な巨大なインダストリアルスタイルのおしゃれなキッチン (エプロンフロントシンク、緑のキャビネット、コンクリートカウンター、白いキッチンパネル、レンガのキッチンパネル、シルバーの調理設備、淡色無垢フローリング、ベージュの床、フラットパネル扉のキャビネット) の写真
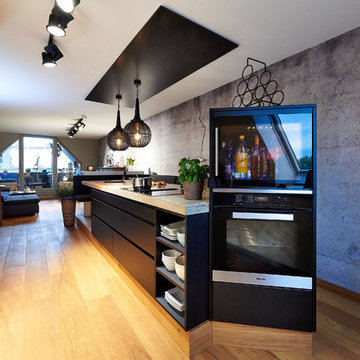
fototeam dölzer Augsburg-Hochzoll
ミュンヘンにある高級な巨大なコンテンポラリースタイルのおしゃれなキッチン (ドロップインシンク、フラットパネル扉のキャビネット、黒いキャビネット、コンクリートカウンター、白いキッチンパネル、シルバーの調理設備、淡色無垢フローリング、茶色い床、グレーのキッチンカウンター) の写真
ミュンヘンにある高級な巨大なコンテンポラリースタイルのおしゃれなキッチン (ドロップインシンク、フラットパネル扉のキャビネット、黒いキャビネット、コンクリートカウンター、白いキッチンパネル、シルバーの調理設備、淡色無垢フローリング、茶色い床、グレーのキッチンカウンター) の写真
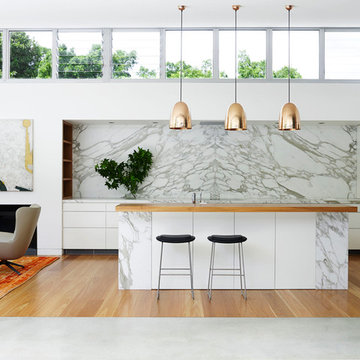
メルボルンにあるラグジュアリーな巨大なコンテンポラリースタイルのおしゃれなキッチン (インセット扉のキャビネット、白いキャビネット、木材カウンター、白いキッチンパネル、石スラブのキッチンパネル、白い調理設備、淡色無垢フローリング) の写真
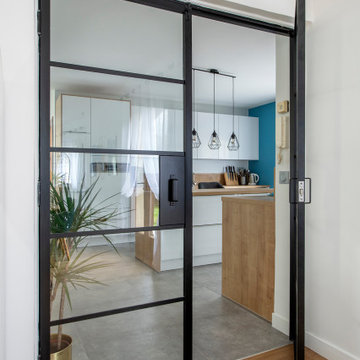
Le projet Cardinal a été menée pour une famille expatriée qui faisait son retour en France. Nos clients avaient déjà trouvé leur architecte. Les plans de conception étaient donc prêts. Séduits par notre process rodé : ils se sont tournés vers notre agence pour la phase de travaux.
Le 14 mai, ils ont pris contact avec nos équipes. Une semaine après, nous visitions la maison afin de faire un repérage terrain. Le 29 mai, nous présentions dans nos bureaux un devis détaillé et en phase avec leur brief/budget. Suite à la validation de ce dernier, notre conducteur de travaux et son équipe ont lancé le chantier qui a duré 3 mois.
Au RDC, nous avons déplacé la cuisine vers la fenêtre pour que nos clients aient plus de luminosité. Ceci a impliqué de revoir les arrivées d’eau, électricité etc.
A l’étage, nous avons créé un espace fermé qui sert de salle de jeux pour les enfants. Nos équipes ont alors changé la balustrade, créé un plancher pour gagner en espace et un mur blanc avec une petite verrière pour laisser passer la lumière.
Les salles de bain et tous les sols ont également été entièrement refaits.
巨大なキッチン (インセット扉のキャビネット、フラットパネル扉のキャビネット、コンクリートカウンター、木材カウンター、セラミックタイルの床、淡色無垢フローリング、クッションフロア) の写真
1