コの字型キッチン (インセット扉のキャビネット、フラットパネル扉のキャビネット、ルーバー扉のキャビネット、落し込みパネル扉のキャビネット、コンクリートカウンター、人工大理石カウンター、タイルカウンター、木材カウンター、無垢フローリング、クッションフロア) の写真
絞り込み:
資材コスト
並び替え:今日の人気順
写真 1〜20 枚目(全 3,841 枚)
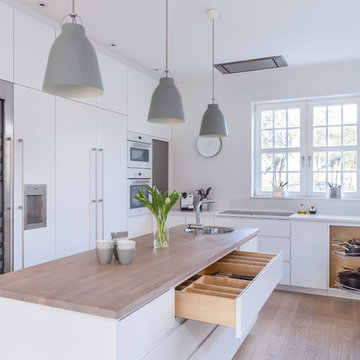
ロンドンにある広いコンテンポラリースタイルのおしゃれなキッチン (フラットパネル扉のキャビネット、白いキャビネット、人工大理石カウンター、白い調理設備、無垢フローリング) の写真

A secret door leads to a laundry and powder room under the stair
メルボルンにある高級な中くらいなコンテンポラリースタイルのおしゃれなキッチン (アンダーカウンターシンク、フラットパネル扉のキャビネット、青いキャビネット、人工大理石カウンター、グレーのキッチンパネル、セラミックタイルのキッチンパネル、黒い調理設備、無垢フローリング、ベージュの床、白いキッチンカウンター) の写真
メルボルンにある高級な中くらいなコンテンポラリースタイルのおしゃれなキッチン (アンダーカウンターシンク、フラットパネル扉のキャビネット、青いキャビネット、人工大理石カウンター、グレーのキッチンパネル、セラミックタイルのキッチンパネル、黒い調理設備、無垢フローリング、ベージュの床、白いキッチンカウンター) の写真

デンバーにある広いラスティックスタイルのおしゃれなキッチン (エプロンフロントシンク、フラットパネル扉のキャビネット、緑のキャビネット、木材カウンター、グレーのキッチンパネル、サブウェイタイルのキッチンパネル、シルバーの調理設備、無垢フローリング、茶色い床、茶色いキッチンカウンター、表し梁) の写真

エカテリンブルクにあるお手頃価格の中くらいなコンテンポラリースタイルのおしゃれなキッチン (アンダーカウンターシンク、フラットパネル扉のキャビネット、グレーのキャビネット、木材カウンター、茶色いキッチンパネル、木材のキッチンパネル、無垢フローリング、黒い調理設備、茶色い床、茶色いキッチンカウンター) の写真

ニューオリンズにあるインダストリアルスタイルのおしゃれなキッチン (アンダーカウンターシンク、落し込みパネル扉のキャビネット、青いキャビネット、木材カウンター、マルチカラーのキッチンパネル、レンガのキッチンパネル、黒い調理設備、無垢フローリング、茶色い床、白いキッチンカウンター) の写真

ロサンゼルスにある広いトランジショナルスタイルのおしゃれなキッチン (エプロンフロントシンク、白いキャビネット、人工大理石カウンター、マルチカラーのキッチンパネル、磁器タイルのキッチンパネル、シルバーの調理設備、無垢フローリング、インセット扉のキャビネット) の写真
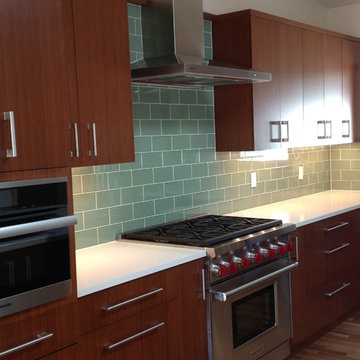
シアトルにあるラグジュアリーな中くらいなコンテンポラリースタイルのおしゃれなキッチン (フラットパネル扉のキャビネット、中間色木目調キャビネット、人工大理石カウンター、緑のキッチンパネル、セラミックタイルのキッチンパネル、シルバーの調理設備、アンダーカウンターシンク、無垢フローリング) の写真
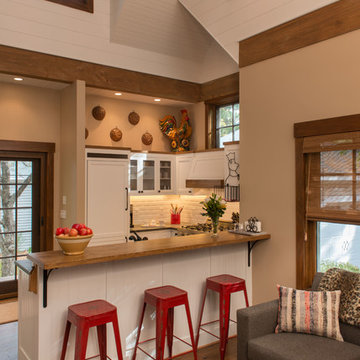
The 800 square-foot guest cottage is located on the footprint of a slightly smaller original cottage that was built three generations ago. With a failing structural system, the existing cottage had a very low sloping roof, did not provide for a lot of natural light and was not energy efficient. Utilizing high performing windows, doors and insulation, a total transformation of the structure occurred. A combination of clapboard and shingle siding, with standout touches of modern elegance, welcomes guests to their cozy retreat.
The cottage consists of the main living area, a small galley style kitchen, master bedroom, bathroom and sleeping loft above. The loft construction was a timber frame system utilizing recycled timbers from the Balsams Resort in northern New Hampshire. The stones for the front steps and hearth of the fireplace came from the existing cottage’s granite chimney. Stylistically, the design is a mix of both a “Cottage” style of architecture with some clean and simple “Tech” style features, such as the air-craft cable and metal railing system. The color red was used as a highlight feature, accentuated on the shed dormer window exterior frames, the vintage looking range, the sliding doors and other interior elements.
Photographer: John Hession

A stunning modern farmhouse kitchen filled with exciting detail! We kept the cabinets on the traditional side, painted in pale sandy hues (reflecting the beachfront property). A glazed subway tile backsplash and newly placed skylight contrast with the detailed cabinets and create an updated look. The focal point, the rich blue kitchen island, is complemented with a dark wooden butcher block countertop, which creates a surprising burst of color and gives the entire kitchen a chic contemporary vibe.
For more about Angela Todd Studios, click here: https://www.angelatoddstudios.com/
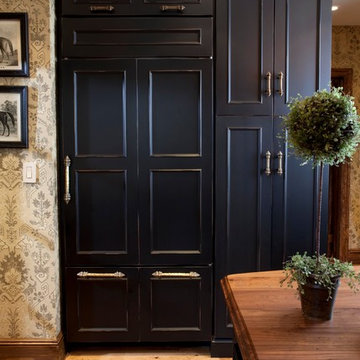
kitchendesigns.com
Designed by Mario Mulea at Kitchen Designs by Ken Kelly, Inc.
Cabinetry: Brookhaven by Wood Mode
ニューヨークにある広いトラディショナルスタイルのおしゃれなキッチン (落し込みパネル扉のキャビネット、黒いキャビネット、木材カウンター、黒い調理設備、無垢フローリング、ベージュキッチンパネル) の写真
ニューヨークにある広いトラディショナルスタイルのおしゃれなキッチン (落し込みパネル扉のキャビネット、黒いキャビネット、木材カウンター、黒い調理設備、無垢フローリング、ベージュキッチンパネル) の写真
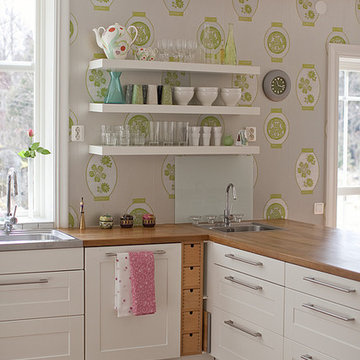
ストックホルムにあるお手頃価格の中くらいなエクレクティックスタイルのおしゃれなキッチン (ダブルシンク、白いキャビネット、木材カウンター、シルバーの調理設備、無垢フローリング、アイランドなし、落し込みパネル扉のキャビネット、壁紙) の写真

Detail: the ceramic countertop in concrete-effect features a lovely (and highly durable!) satin finish.
ベルリンにある高級な中くらいなコンテンポラリースタイルのおしゃれなキッチン (ドロップインシンク、フラットパネル扉のキャビネット、白いキャビネット、タイルカウンター、赤いキッチンパネル、黒い調理設備、無垢フローリング、グレーのキッチンカウンター) の写真
ベルリンにある高級な中くらいなコンテンポラリースタイルのおしゃれなキッチン (ドロップインシンク、フラットパネル扉のキャビネット、白いキャビネット、タイルカウンター、赤いキッチンパネル、黒い調理設備、無垢フローリング、グレーのキッチンカウンター) の写真
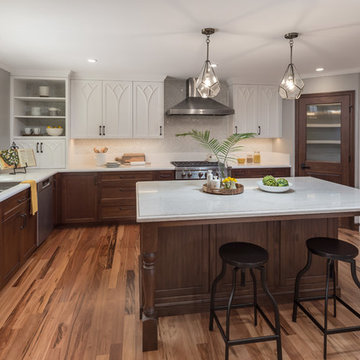
サンフランシスコにある高級な広いトランジショナルスタイルのおしゃれなキッチン (アンダーカウンターシンク、濃色木目調キャビネット、人工大理石カウンター、グレーのキッチンパネル、モザイクタイルのキッチンパネル、シルバーの調理設備、白いキッチンカウンター、落し込みパネル扉のキャビネット、無垢フローリング、茶色い床) の写真

Bespoke joinery contemporary handleless kitchen with pale blue / grey matt lacquer units, composite snow worktop and Arabascato marble splashback.
The kitchen is complemented with contrast joinery units in greyed oak above the sink and opposite to the island.
The appliances are Miele and comprise of built in double ovens, a microwave and a coffee machine.
Adjacent to the kitchen is a generous walk in larder / pantry behind a pocket door.
Designed by LLI Design, crafted by Pegasus Property.
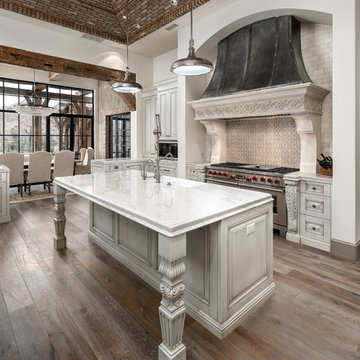
World Renowned Luxury Home Builder Fratantoni Luxury Estates built these beautiful Kitchens! They build homes for families all over the country in any size and style. They also have in-house Architecture Firm Fratantoni Design and world-class interior designer Firm Fratantoni Interior Designers! Hire one or all three companies to design, build and or remodel your home!

Like a beautifully aged fine wine, Napa is a character oak design with a classic European ceruse finish that reveals grain lines without affecting the overall color of the floor. Each 8-inch wide x 72-inch long plank is embellished with mineral streaks, deep knots and painted edges that give this rustic chic floor its remarkable character and rich under-glow. Available in four hues: Barrel, Dry Cork, Spirit and Tannin.
Photo credit: Mannington
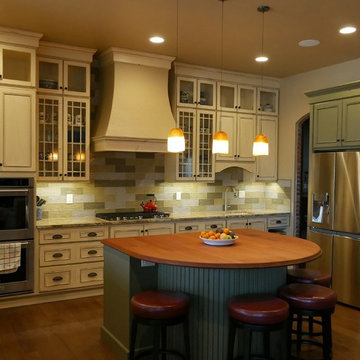
他の地域にある高級な広いトランジショナルスタイルのおしゃれなキッチン (アンダーカウンターシンク、落し込みパネル扉のキャビネット、緑のキャビネット、木材カウンター、ベージュキッチンパネル、石タイルのキッチンパネル、シルバーの調理設備、無垢フローリング、茶色い床) の写真
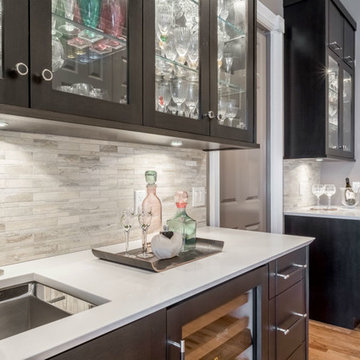
ニューヨークにある中くらいなトランジショナルスタイルのおしゃれなキッチン (アンダーカウンターシンク、人工大理石カウンター、シルバーの調理設備、フラットパネル扉のキャビネット、黒いキャビネット、グレーのキッチンパネル、石タイルのキッチンパネル、無垢フローリング) の写真

サンフランシスコにある中くらいなミッドセンチュリースタイルのおしゃれなキッチン (アンダーカウンターシンク、青いキッチンパネル、シルバーの調理設備、アイランドなし、茶色い床、白いキッチンカウンター、フラットパネル扉のキャビネット、中間色木目調キャビネット、セラミックタイルのキッチンパネル、無垢フローリング、人工大理石カウンター) の写真

オースティンにある高級な中くらいな地中海スタイルのおしゃれなキッチン (アンダーカウンターシンク、フラットパネル扉のキャビネット、淡色木目調キャビネット、グレーのキッチンパネル、シルバーの調理設備、無垢フローリング、木材カウンター、セラミックタイルのキッチンパネル、窓) の写真
コの字型キッチン (インセット扉のキャビネット、フラットパネル扉のキャビネット、ルーバー扉のキャビネット、落し込みパネル扉のキャビネット、コンクリートカウンター、人工大理石カウンター、タイルカウンター、木材カウンター、無垢フローリング、クッションフロア) の写真
1