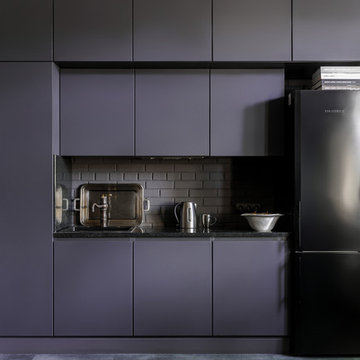キッチン (全タイプのキャビネット扉、磁器タイルの床) の写真
絞り込み:
資材コスト
並び替え:今日の人気順
写真 1〜20 枚目(全 58 枚)
1/4

サンクトペテルブルクにある中くらいなコンテンポラリースタイルのおしゃれなキッチン (アンダーカウンターシンク、フラットパネル扉のキャビネット、中間色木目調キャビネット、人工大理石カウンター、白いキッチンパネル、ガラスタイルのキッチンパネル、磁器タイルの床、ベージュの床、白いキッチンカウンター、黒い調理設備) の写真

ロサンゼルスにある広いコンテンポラリースタイルのおしゃれなキッチン (アンダーカウンターシンク、フラットパネル扉のキャビネット、黒いキャビネット、クオーツストーンカウンター、パネルと同色の調理設備、磁器タイルの床、グレーの床、黒いキッチンカウンター、折り上げ天井) の写真
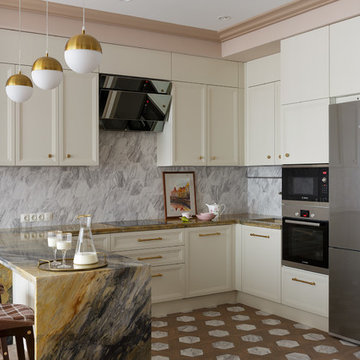
Иван Сорокин
サンクトペテルブルクにある高級な中くらいなトラディショナルスタイルのおしゃれなキッチン (アンダーカウンターシンク、落し込みパネル扉のキャビネット、珪岩カウンター、グレーのキッチンパネル、磁器タイルのキッチンパネル、シルバーの調理設備、磁器タイルの床、茶色い床、茶色いキッチンカウンター、白いキャビネット) の写真
サンクトペテルブルクにある高級な中くらいなトラディショナルスタイルのおしゃれなキッチン (アンダーカウンターシンク、落し込みパネル扉のキャビネット、珪岩カウンター、グレーのキッチンパネル、磁器タイルのキッチンパネル、シルバーの調理設備、磁器タイルの床、茶色い床、茶色いキッチンカウンター、白いキャビネット) の写真
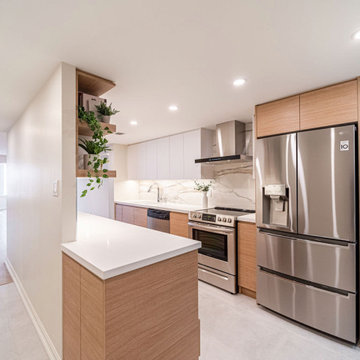
A complete two bath & kitchen renovation in a condo. Client wanted a larger kitchen area and better layout for bathrooms. We removed a wall near the entrance and extended the kitchen with additional cabinetry and storage area. Laundry room was reduced to accommodate the larger kitchen.
The shared and primary bathrooms were gutted and fully remodeled as well. Enlarged shower enclosure in shared bath for more space. Layout of primary bathroom was changed for better accessibility and flow in the area. Vanity and shower was relocated to create a more spacious and inviting environment.
Client didn’t like the current floors, we replaced it with luxury vinyl planks for durability.
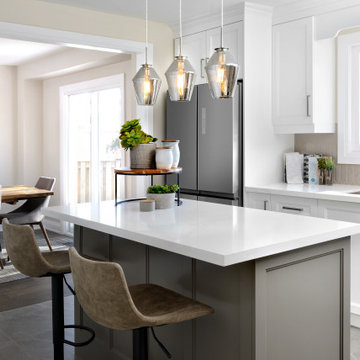
We were involved in every step of this project - from demolition, through the full renovation, and finally staging and showcasing for its market debut Open House. Each element was carefully selected, to create a warm and welcoming home, that a new younger family would love.
Photo Credit: Arnal Photography
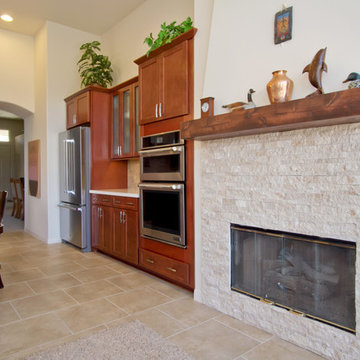
This traditional kitchen is decked out with Waypoint cabinets, Maple Cognac, Calacatta Zeus Quartz Countertops, Mexican Noce Tumbled backsplash, Kensington Beige Flooring. The appliances are stainless steel Kitchenaid, whirlpool, jenn-air appliances. Along with the kitchen the near by fireplace was also remodeled with stacked stone Ivory. Photos by Preview First
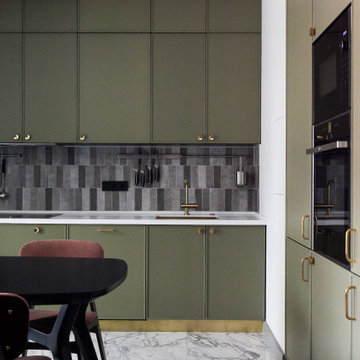
モスクワにあるお手頃価格の中くらいなコンテンポラリースタイルのおしゃれなキッチン (アンダーカウンターシンク、インセット扉のキャビネット、緑のキャビネット、人工大理石カウンター、グレーのキッチンパネル、セラミックタイルのキッチンパネル、磁器タイルの床、白い床、白いキッチンカウンター) の写真
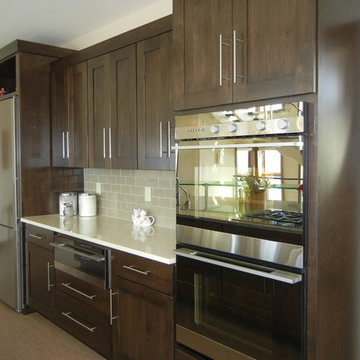
他の地域にある高級な広いコンテンポラリースタイルのおしゃれなキッチン (アンダーカウンターシンク、クオーツストーンカウンター、ベージュキッチンパネル、サブウェイタイルのキッチンパネル、シルバーの調理設備、シェーカースタイル扉のキャビネット、濃色木目調キャビネット、磁器タイルの床、ベージュの床、ベージュのキッチンカウンター、折り上げ天井) の写真
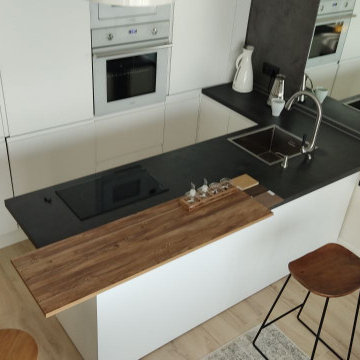
На старте проекта основным пожеланием заказчика было выделить отдельную спальню для полноценного комфортного отдыха. Также нужно было предусмотреть вместительную гардеробную. Поэтому основные функции переехали в гостиную-кухню. Планировочное решение получилось достаточно плотным. Зато все пожелания заказчика удалось воплотить.
Также хочется отметить кухонный остров - это отличное решение, чтобы во время готовки не стоять в углу, а быть развернутым к миру, иметь возможность общаться с домочадцами и вовлекать их в готовку, смотреть ТВ.
Существует мнение, что кухонный остров несет определенное удорожание. На самом деле это не так. Все просто - столешница ЛДСП, мойка, варочная панель, корпусная мебель.
Практически вся мебель изготовлена по индивидуальным эскизам. Только мягкая мебель подобрана из рыночного ассортимента. Для отделки стен применили декоративную штукатурку. Это очень практичное решение - штукатурку удобно мыть, легко реставрировать даже фрагментами, выглядит актуально и современно.
Для отделки санузла применили широкоформатный керамогранит. Размер санузла достаточно компактный, расширить пространство позволяет большое зеркало, которое смонтировано в створе плитки.
Завершающим немаловажным элементом в реализации каждого объекта является качественный свет. А текстиль и декор призваны создать настроение и добавить в интерьер солнечного света.
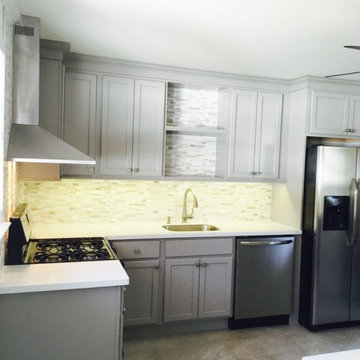
アトランタにあるお手頃価格の中くらいなコンテンポラリースタイルのおしゃれなキッチン (アンダーカウンターシンク、シェーカースタイル扉のキャビネット、グレーのキャビネット、クオーツストーンカウンター、白いキッチンパネル、サブウェイタイルのキッチンパネル、シルバーの調理設備、磁器タイルの床、アイランドなし、グレーの床、白いキッチンカウンター) の写真
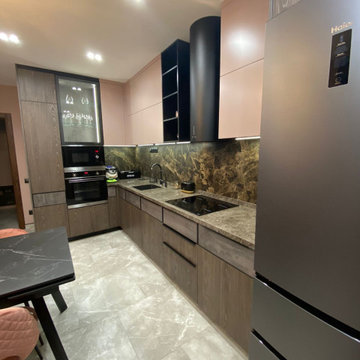
他の地域にあるお手頃価格の中くらいなコンテンポラリースタイルのおしゃれなキッチン (アンダーカウンターシンク、フラットパネル扉のキャビネット、中間色木目調キャビネット、人工大理石カウンター、茶色いキッチンパネル、磁器タイルのキッチンパネル、黒い調理設備、磁器タイルの床、グレーの床、茶色いキッチンカウンター) の写真
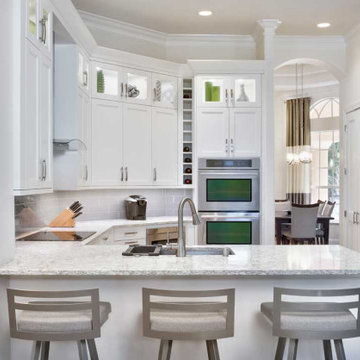
A bulky butcher block island was removed to increase workflow in the kitchen. The off-white cabinets and dark granite countertops were replaced with custom white stacked cabinets in a Dempsey shaker door style and Cambria quartz Berwyn countertops that were inspired by the peaks and ridges of a rugged mountain range. Paired beautifully with the quartz countertops was a full-height shimmering gray subway tile backsplash. New stainless and black appliances from GE and Sharp coordinated nicely with the elegant cabinet pulls and a gooseneck faucet that was positioned proudly over a Vigo 30” single basin sink. Brushed nickel lighting fixtures complete the look.
Progressive repainted the kitchen and the rest of the common areas in a creamy white (Sherwin Williams #7012) on both the walls and the ceilings. The new 6″ Chale Miele Wood Plank Porcelain flooring was installed throughout the house to seamlessly blend the living spaces together.
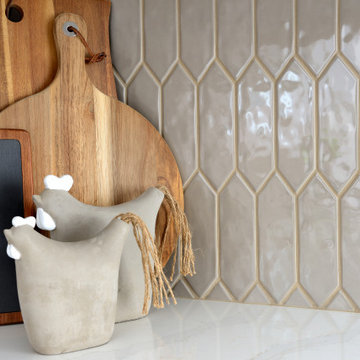
We were involved in every step of this project - from demolition, through the full renovation, and finally staging and showcasing for its market debut Open House. Each element was carefully selected, to create a warm and welcoming home, that a new younger family would love.
Photo Credit: Arnal Photography
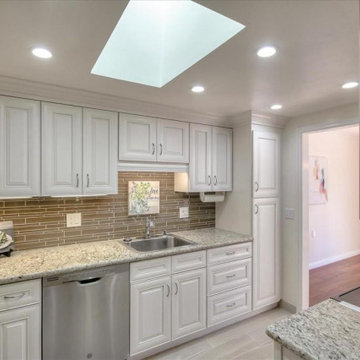
Full kitchen remodel: Cabinets, counter tops, tile floor and back-splash, lighting
サンフランシスコにある中くらいなコンテンポラリースタイルのおしゃれなキッチン (白いキャビネット、御影石カウンター、シングルシンク、レイズドパネル扉のキャビネット、茶色いキッチンパネル、ボーダータイルのキッチンパネル、シルバーの調理設備、磁器タイルの床、アイランドなし、グレーの床、グレーのキッチンカウンター) の写真
サンフランシスコにある中くらいなコンテンポラリースタイルのおしゃれなキッチン (白いキャビネット、御影石カウンター、シングルシンク、レイズドパネル扉のキャビネット、茶色いキッチンパネル、ボーダータイルのキッチンパネル、シルバーの調理設備、磁器タイルの床、アイランドなし、グレーの床、グレーのキッチンカウンター) の写真
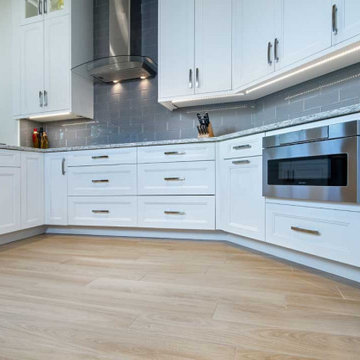
A bulky butcher block island was removed to increase workflow in the kitchen. The off-white cabinets and dark granite countertops were replaced with custom white stacked cabinets in a Dempsey shaker door style and Cambria quartz Berwyn countertops that were inspired by the peaks and ridges of a rugged mountain range. Paired beautifully with the quartz countertops was a full-height shimmering gray subway tile backsplash. New stainless and black appliances from GE and Sharp coordinated nicely with the elegant cabinet pulls and a gooseneck faucet that was positioned proudly over a Vigo 30” single basin sink. Brushed nickel lighting fixtures complete the look.
Progressive repainted the kitchen and the rest of the common areas in a creamy white (Sherwin Williams #7012) on both the walls and the ceilings. The new 6″ Chale Miele Wood Plank Porcelain flooring was installed throughout the house to seamlessly blend the living spaces together.
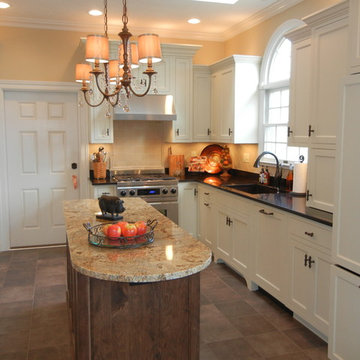
他の地域にあるお手頃価格の中くらいなトランジショナルスタイルのおしゃれなキッチン (アンダーカウンターシンク、白いキャビネット、御影石カウンター、ベージュキッチンパネル、パネルと同色の調理設備、磁器タイルの床、セラミックタイルのキッチンパネル、シェーカースタイル扉のキャビネット、茶色い床、黒いキッチンカウンター) の写真
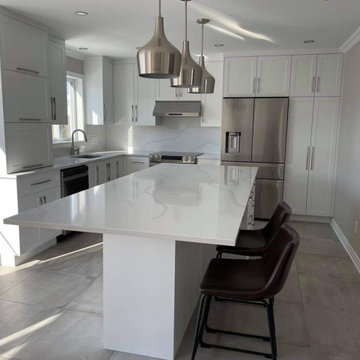
Monochromatic design offering white and gray declination of calmnest and splendor
モントリオールにある高級な中くらいなモダンスタイルのおしゃれなキッチン (アンダーカウンターシンク、シェーカースタイル扉のキャビネット、白いキャビネット、珪岩カウンター、白いキッチンパネル、クオーツストーンのキッチンパネル、シルバーの調理設備、磁器タイルの床、グレーの床、白いキッチンカウンター) の写真
モントリオールにある高級な中くらいなモダンスタイルのおしゃれなキッチン (アンダーカウンターシンク、シェーカースタイル扉のキャビネット、白いキャビネット、珪岩カウンター、白いキッチンパネル、クオーツストーンのキッチンパネル、シルバーの調理設備、磁器タイルの床、グレーの床、白いキッチンカウンター) の写真
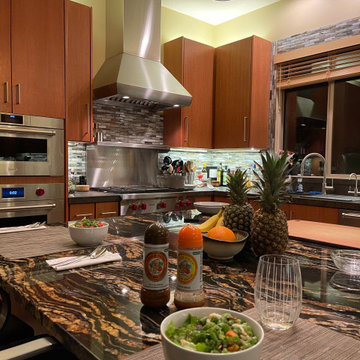
Home owners love to cook and bake. This small kitchen expanded exponentially during this kitchen remodel, without knocking out any walls. Massive center island and addition of more cabinets -- on the last wall and into the hallway -- turned a builder grade kitchen into this entertainment centerpiece.
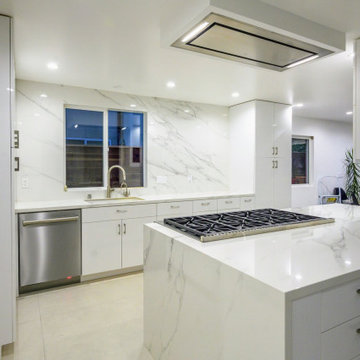
ロサンゼルスにある広いモダンスタイルのおしゃれなキッチン (アンダーカウンターシンク、フラットパネル扉のキャビネット、白いキャビネット、大理石カウンター、白いキッチンパネル、大理石のキッチンパネル、シルバーの調理設備、磁器タイルの床、白いキッチンカウンター) の写真
キッチン (全タイプのキャビネット扉、磁器タイルの床) の写真
1
