ブラウンのキッチン (全タイプのキャビネット扉、コンクリートの床、コルクフローリング、茶色い床、赤い床) の写真
絞り込み:
資材コスト
並び替え:今日の人気順
写真 1〜20 枚目(全 500 枚)

Photo Credit: Amy Barkow | Barkow Photo,
Lighting Design: LOOP Lighting,
Interior Design: Blankenship Design,
General Contractor: Constructomics LLC

A long....center island connects the living and dining rooms. The cork floors are inset in the concrete, allowing for a forgivable and more comfortable standing surface.
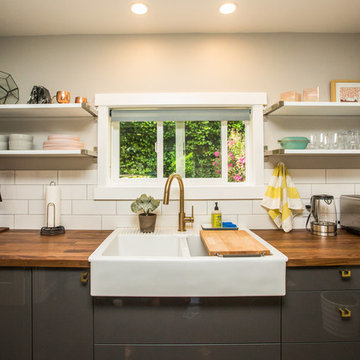
ポートランドにある小さなカントリー風のおしゃれなキッチン (エプロンフロントシンク、フラットパネル扉のキャビネット、グレーのキャビネット、木材カウンター、白いキッチンパネル、サブウェイタイルのキッチンパネル、白い調理設備、コンクリートの床、アイランドなし、茶色い床) の写真

A Modern home that wished for more warmth...
An addition and reconstruction of approx. 750sq. area.
That included new kitchen, office, family room and back patio cover area.
The custom-made kitchen cabinets are semi-inset / semi-frameless combination.
The door style was custom build with a minor bevel at the edge of each door.
White oak was used for the frame, drawers and most of the cabinet doors with some doors paint white for accent effect.
The island "legs" or water fall sides if you wish and the hood enclosure are Tambour wood paneling.
These are 3/4" half round wood profile connected together for a continues pattern.
These Tambour panels, the wicker pendant lights and the green live walls inject a bit of an Asian fusion into the design mix.
The floors are polished concrete in a dark brown finish to inject additional warmth vs. the standard concrete gray most of us familiar with.
A huge 16' multi sliding door by La Cantina was installed, this door is aluminum clad (wood finish on the interior of the door).

Kitchen
Photo credit: Tom Crane
ニューヨークにあるラグジュアリーな中くらいなヴィクトリアン調のおしゃれなキッチン (エプロンフロントシンク、中間色木目調キャビネット、珪岩カウンター、白いキッチンパネル、大理石のキッチンパネル、茶色い床、落し込みパネル扉のキャビネット、カラー調理設備、コルクフローリング、アイランドなし) の写真
ニューヨークにあるラグジュアリーな中くらいなヴィクトリアン調のおしゃれなキッチン (エプロンフロントシンク、中間色木目調キャビネット、珪岩カウンター、白いキッチンパネル、大理石のキッチンパネル、茶色い床、落し込みパネル扉のキャビネット、カラー調理設備、コルクフローリング、アイランドなし) の写真

Kim Meyer
ボストンにある低価格の小さなトランジショナルスタイルのおしゃれなキッチン (アンダーカウンターシンク、レイズドパネル扉のキャビネット、グレーのキャビネット、クオーツストーンカウンター、白いキッチンパネル、木材のキッチンパネル、シルバーの調理設備、コルクフローリング、茶色い床) の写真
ボストンにある低価格の小さなトランジショナルスタイルのおしゃれなキッチン (アンダーカウンターシンク、レイズドパネル扉のキャビネット、グレーのキャビネット、クオーツストーンカウンター、白いキッチンパネル、木材のキッチンパネル、シルバーの調理設備、コルクフローリング、茶色い床) の写真
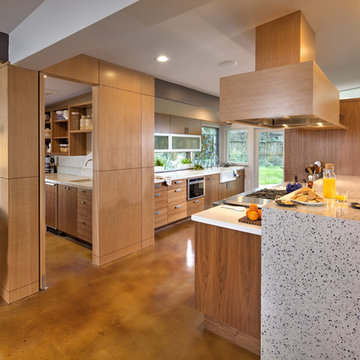
Dave Adams Photography
サクラメントにある中くらいなミッドセンチュリースタイルのおしゃれなキッチン (エプロンフロントシンク、ガラス扉のキャビネット、中間色木目調キャビネット、クオーツストーンカウンター、シルバーの調理設備、コンクリートの床、茶色い床) の写真
サクラメントにある中くらいなミッドセンチュリースタイルのおしゃれなキッチン (エプロンフロントシンク、ガラス扉のキャビネット、中間色木目調キャビネット、クオーツストーンカウンター、シルバーの調理設備、コンクリートの床、茶色い床) の写真

In-Law Unit Kitchen
サンフランシスコにあるお手頃価格の小さなコンテンポラリースタイルのおしゃれなキッチン (コルクフローリング、シングルシンク、ガラス扉のキャビネット、淡色木目調キャビネット、御影石カウンター、白いキッチンパネル、シルバーの調理設備、アイランドなし、サブウェイタイルのキッチンパネル、茶色い床) の写真
サンフランシスコにあるお手頃価格の小さなコンテンポラリースタイルのおしゃれなキッチン (コルクフローリング、シングルシンク、ガラス扉のキャビネット、淡色木目調キャビネット、御影石カウンター、白いキッチンパネル、シルバーの調理設備、アイランドなし、サブウェイタイルのキッチンパネル、茶色い床) の写真

Cory Rodeheaver
シカゴにある高級な中くらいなカントリー風のおしゃれなキッチン (アンダーカウンターシンク、落し込みパネル扉のキャビネット、緑のキャビネット、クオーツストーンカウンター、グレーのキッチンパネル、磁器タイルのキッチンパネル、シルバーの調理設備、コルクフローリング、茶色い床) の写真
シカゴにある高級な中くらいなカントリー風のおしゃれなキッチン (アンダーカウンターシンク、落し込みパネル扉のキャビネット、緑のキャビネット、クオーツストーンカウンター、グレーのキッチンパネル、磁器タイルのキッチンパネル、シルバーの調理設備、コルクフローリング、茶色い床) の写真

サンフランシスコにあるトランジショナルスタイルのおしゃれなキッチン (エプロンフロントシンク、シェーカースタイル扉のキャビネット、白いキャビネット、白いキッチンパネル、サブウェイタイルのキッチンパネル、茶色い床、コンクリートの床) の写真

Jason Dewey
デンバーにある中くらいなコンテンポラリースタイルのおしゃれなキッチン (一体型シンク、メタルタイルのキッチンパネル、ステンレスのキッチンパネル、フラットパネル扉のキャビネット、ステンレスカウンター、シルバーの調理設備、コンクリートの床、茶色い床) の写真
デンバーにある中くらいなコンテンポラリースタイルのおしゃれなキッチン (一体型シンク、メタルタイルのキッチンパネル、ステンレスのキッチンパネル、フラットパネル扉のキャビネット、ステンレスカウンター、シルバーの調理設備、コンクリートの床、茶色い床) の写真

ニューヨークにある高級な小さなミッドセンチュリースタイルのおしゃれなキッチン (アンダーカウンターシンク、フラットパネル扉のキャビネット、ベージュのキャビネット、木材カウンター、白いキッチンパネル、磁器タイルのキッチンパネル、シルバーの調理設備、コルクフローリング、茶色い床、茶色いキッチンカウンター) の写真
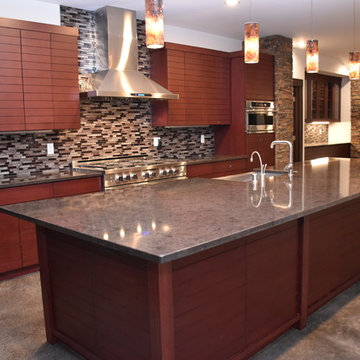
By Steve M. Homa
ミルウォーキーにある中くらいなトランジショナルスタイルのおしゃれなキッチン (シングルシンク、フラットパネル扉のキャビネット、赤いキャビネット、クオーツストーンカウンター、マルチカラーのキッチンパネル、ガラス板のキッチンパネル、シルバーの調理設備、コンクリートの床、茶色い床) の写真
ミルウォーキーにある中くらいなトランジショナルスタイルのおしゃれなキッチン (シングルシンク、フラットパネル扉のキャビネット、赤いキャビネット、クオーツストーンカウンター、マルチカラーのキッチンパネル、ガラス板のキッチンパネル、シルバーの調理設備、コンクリートの床、茶色い床) の写真

インディアナポリスにある中くらいなモダンスタイルのおしゃれなキッチン (アンダーカウンターシンク、中間色木目調キャビネット、御影石カウンター、白いキッチンパネル、磁器タイルのキッチンパネル、フラットパネル扉のキャビネット、パネルと同色の調理設備、コルクフローリング、茶色い床) の写真

We transformed an awkward bowling alley into an elegant and gracious kitchen that works for a couple or a grand occasion. The high ceilings are highlighted by an exquisite and silent hood by Ventahood set on a wall of marble mosaic. The lighting helps to define the space while not impeding sight lines. The new picture window centers upon a beautiful mature tree and offers views to their outdoor fireplace.
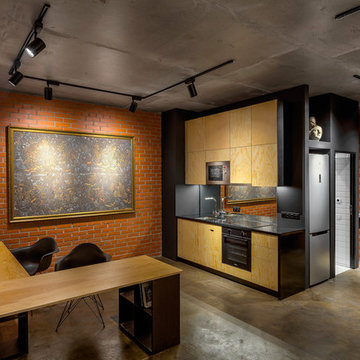
他の地域にあるインダストリアルスタイルのおしゃれなキッチン (フラットパネル扉のキャビネット、淡色木目調キャビネット、アイランドなし、黒いキッチンカウンター、アンダーカウンターシンク、ガラス板のキッチンパネル、黒い調理設備、コンクリートの床、茶色い床) の写真
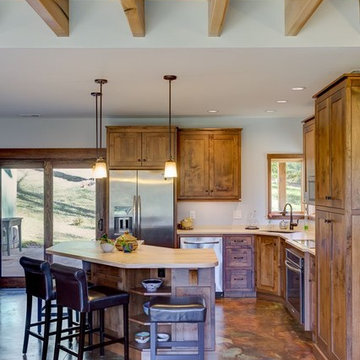
Alder cabinets are stained to match the site-harvested walnut. Stained concrete floors
他の地域にあるお手頃価格の中くらいなトラディショナルスタイルのおしゃれなキッチン (シェーカースタイル扉のキャビネット、濃色木目調キャビネット、アンダーカウンターシンク、人工大理石カウンター、シルバーの調理設備、コンクリートの床、茶色い床) の写真
他の地域にあるお手頃価格の中くらいなトラディショナルスタイルのおしゃれなキッチン (シェーカースタイル扉のキャビネット、濃色木目調キャビネット、アンダーカウンターシンク、人工大理石カウンター、シルバーの調理設備、コンクリートの床、茶色い床) の写真
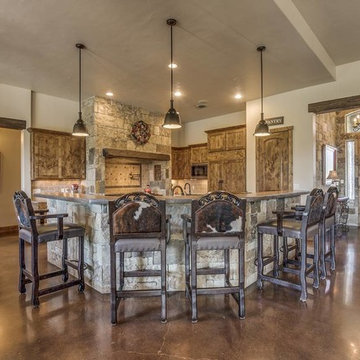
オースティンにある中くらいなラスティックスタイルのおしゃれなキッチン (エプロンフロントシンク、シェーカースタイル扉のキャビネット、濃色木目調キャビネット、御影石カウンター、グレーのキッチンパネル、セラミックタイルのキッチンパネル、シルバーの調理設備、コンクリートの床、茶色い床、茶色いキッチンカウンター) の写真
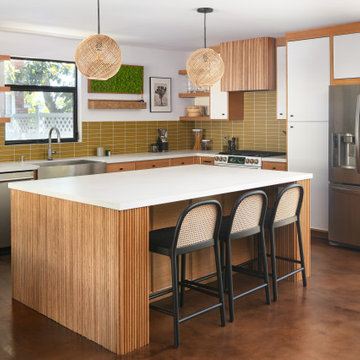
A Modern home that wished for more warmth...
An addition and reconstruction of approx. 750sq. area.
That included new kitchen, office, family room and back patio cover area.
The custom-made kitchen cabinets are semi-inset / semi-frameless combination.
The door style was custom build with a minor bevel at the edge of each door.
White oak was used for the frame, drawers and most of the cabinet doors with some doors paint white for accent effect.
The island "legs" or water fall sides if you wish and the hood enclosure are Tambour wood paneling.
These are 3/4" half round wood profile connected together for a continues pattern.
These Tambour panels, the wicker pendant lights and the green live walls inject a bit of an Asian fusion into the design mix.
The floors are polished concrete in a dark brown finish to inject additional warmth vs. the standard concrete gray most of us familiar with.
A huge 16' multi sliding door by La Cantina was installed, this door is aluminum clad (wood finish on the interior of the door).

フェニックスにある中くらいなモダンスタイルのおしゃれなキッチン (フラットパネル扉のキャビネット、淡色木目調キャビネット、オレンジのキッチンパネル、ガラス板のキッチンパネル、パネルと同色の調理設備、ソープストーンカウンター、コンクリートの床、茶色い床) の写真
ブラウンのキッチン (全タイプのキャビネット扉、コンクリートの床、コルクフローリング、茶色い床、赤い床) の写真
1