キッチン (黄色いキャビネット、ラミネートの床、無垢フローリング) の写真
絞り込み:
資材コスト
並び替え:今日の人気順
写真 1〜20 枚目(全 1,693 枚)
1/4

サンフランシスコにある中くらいなモダンスタイルのおしゃれなキッチン (アンダーカウンターシンク、フラットパネル扉のキャビネット、黄色いキャビネット、クオーツストーンカウンター、白いキッチンパネル、磁器タイルのキッチンパネル、シルバーの調理設備、無垢フローリング、アイランドなし、茶色い床、白いキッチンカウンター) の写真

Photos by Dave Hubler
他の地域にある高級な広いトランジショナルスタイルのおしゃれなキッチン (落し込みパネル扉のキャビネット、黄色いキャビネット、シルバーの調理設備、無垢フローリング、ダブルシンク、大理石カウンター、茶色いキッチンパネル、モザイクタイルのキッチンパネル、茶色い床) の写真
他の地域にある高級な広いトランジショナルスタイルのおしゃれなキッチン (落し込みパネル扉のキャビネット、黄色いキャビネット、シルバーの調理設備、無垢フローリング、ダブルシンク、大理石カウンター、茶色いキッチンパネル、モザイクタイルのキッチンパネル、茶色い床) の写真
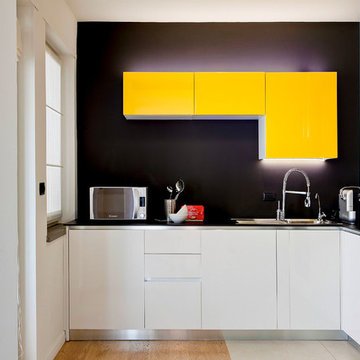
PH. by Stefano Caruana
他の地域にある小さなコンテンポラリースタイルのおしゃれなキッチン (アンダーカウンターシンク、フラットパネル扉のキャビネット、黄色いキャビネット、クオーツストーンカウンター、黒いキッチンパネル、アイランドなし、無垢フローリング、茶色い床) の写真
他の地域にある小さなコンテンポラリースタイルのおしゃれなキッチン (アンダーカウンターシンク、フラットパネル扉のキャビネット、黄色いキャビネット、クオーツストーンカウンター、黒いキッチンパネル、アイランドなし、無垢フローリング、茶色い床) の写真
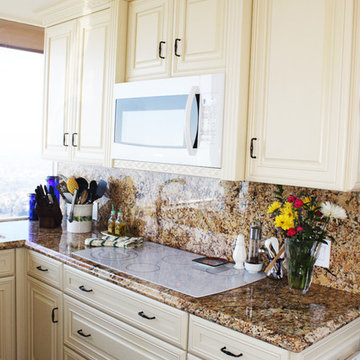
This home had some of the most breath taking views! The client wanted to brighten up the space to make the view the focal point. The pale yellow cabinets compliment the blues perfectly. The simple palette allows for lots of bright flowers and pots to liven up this eclectic space.
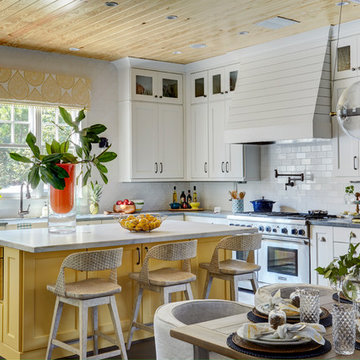
Mike Kaskel
ヒューストンにあるカントリー風のおしゃれなキッチン (エプロンフロントシンク、落し込みパネル扉のキャビネット、黄色いキャビネット、白いキッチンパネル、サブウェイタイルのキッチンパネル、シルバーの調理設備、無垢フローリング、茶色い床、クオーツストーンカウンター、白いキッチンカウンター) の写真
ヒューストンにあるカントリー風のおしゃれなキッチン (エプロンフロントシンク、落し込みパネル扉のキャビネット、黄色いキャビネット、白いキッチンパネル、サブウェイタイルのキッチンパネル、シルバーの調理設備、無垢フローリング、茶色い床、クオーツストーンカウンター、白いキッチンカウンター) の写真
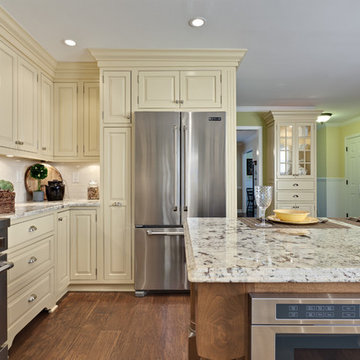
Farmhouse Country Kitchen Inset Cabinetry
アトランタにある巨大なカントリー風のおしゃれなキッチン (アンダーカウンターシンク、インセット扉のキャビネット、黄色いキャビネット、御影石カウンター、白いキッチンパネル、サブウェイタイルのキッチンパネル、シルバーの調理設備、無垢フローリング、茶色い床、白いキッチンカウンター) の写真
アトランタにある巨大なカントリー風のおしゃれなキッチン (アンダーカウンターシンク、インセット扉のキャビネット、黄色いキャビネット、御影石カウンター、白いキッチンパネル、サブウェイタイルのキッチンパネル、シルバーの調理設備、無垢フローリング、茶色い床、白いキッチンカウンター) の写真
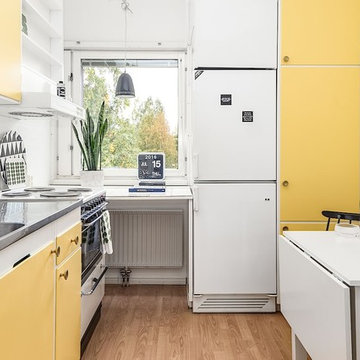
他の地域にあるお手頃価格の中くらいな北欧スタイルのおしゃれなキッチン (一体型シンク、フラットパネル扉のキャビネット、黄色いキャビネット、ステンレスカウンター、白いキッチンパネル、セラミックタイルのキッチンパネル、白い調理設備、アイランドなし、無垢フローリング) の写真
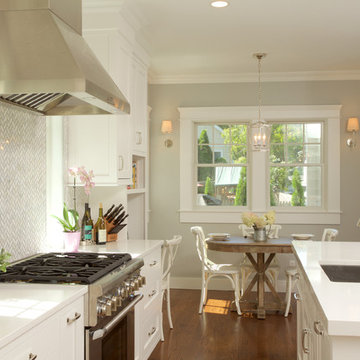
Polished nickel fixtures offer a bit of bling, while the hardworking stainless withstands heavy daily use.
he mosaic herringbone backsplash also adds texture and visual interest against the solid countertops.
Space planning and custom cabinetry by Jennifer Howard, JWH
Photography by Mick Hales, Greenworld Productions

The original stained glass window nestles behind a farmhouse sink, traditional faucet, and bold cabinetry. Little green accent lighting and glassware echo the window colors. Dark walnut knobs and butcherblock countertops create usable surfaces in this chef's kitchen.
Design: @dewdesignchicago
Photography: @erinkonrathphotography
Styling: Natalie Marotta Style

My clients are big chefs! They have a gorgeous green house that they utilize in this french inspired kitchen. They were a joy to work with and chose high-end finishes and appliances! An 86" long Lacranche range direct from France, True glass door fridge and a bakers island perfect for rolling out their croissants!

Otto Ruano
ニューヨークにあるお手頃価格の小さなトラディショナルスタイルのおしゃれなキッチン (アンダーカウンターシンク、シェーカースタイル扉のキャビネット、黄色いキャビネット、ソープストーンカウンター、白いキッチンパネル、サブウェイタイルのキッチンパネル、シルバーの調理設備、無垢フローリング) の写真
ニューヨークにあるお手頃価格の小さなトラディショナルスタイルのおしゃれなキッチン (アンダーカウンターシンク、シェーカースタイル扉のキャビネット、黄色いキャビネット、ソープストーンカウンター、白いキッチンパネル、サブウェイタイルのキッチンパネル、シルバーの調理設備、無垢フローリング) の写真

1940s style kitchen remodel, complete with hidden appliances, authentic lighting, and a farmhouse style sink. Photography done by Pradhan Studios Photography.
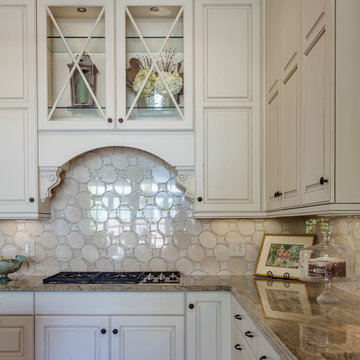
Kitchen Design: Melissa Southerland
Photography: Steven Long
ナッシュビルにある高級な広いトラディショナルスタイルのおしゃれなキッチン (アンダーカウンターシンク、レイズドパネル扉のキャビネット、黄色いキャビネット、御影石カウンター、白いキッチンパネル、モザイクタイルのキッチンパネル、シルバーの調理設備、無垢フローリング、茶色い床、マルチカラーのキッチンカウンター) の写真
ナッシュビルにある高級な広いトラディショナルスタイルのおしゃれなキッチン (アンダーカウンターシンク、レイズドパネル扉のキャビネット、黄色いキャビネット、御影石カウンター、白いキッチンパネル、モザイクタイルのキッチンパネル、シルバーの調理設備、無垢フローリング、茶色い床、マルチカラーのキッチンカウンター) の写真

Jonathan Salmon, the designer, raised the wall between the laundry room and kitchen, creating an open floor plan with ample space on three walls for cabinets and appliances. He widened the entry to the dining room to improve sightlines and flow. Rebuilding a glass block exterior wall made way for rep production Windows and a focal point cooking station A custom-built island provides storage, breakfast bar seating, and surface for food prep and buffet service. The fittings finishes and fixtures are in tune with the homes 1907. architecture, including soapstone counter tops and custom painted schoolhouse lighting. It's the yellow painted shaker style cabinets that steal the show, offering a colorful take on the vintage inspired design and a welcoming setting for everyday get to gathers..
Prahdan Studios Photography

プロビデンスにある高級な広いおしゃれなキッチン (アンダーカウンターシンク、シェーカースタイル扉のキャビネット、黄色いキャビネット、ソープストーンカウンター、青いキッチンパネル、ガラスタイルのキッチンパネル、カラー調理設備、無垢フローリング) の写真

Jonathan Salmon, the designer, raised the wall between the laundry room and kitchen, creating an open floor plan with ample space on three walls for cabinets and appliances. He widened the entry to the dining room to improve sightlines and flow. Rebuilding a glass block exterior wall made way for rep production Windows and a focal point cooking station A custom-built island provides storage, breakfast bar seating, and surface for food prep and buffet service. The fittings finishes and fixtures are in tune with the homes 1907. architecture, including soapstone counter tops and custom painted schoolhouse lighting. It's the yellow painted shaker style cabinets that steal the show, offering a colorful take on the vintage inspired design and a welcoming setting for everyday get to gathers..
Pradhan Studios Photography

Jonathan Salmon, the designer, raised the wall between the laundry room and kitchen, creating an open floor plan with ample space on three walls for cabinets and appliances. He widened the entry to the dining room to improve sightlines and flow. Rebuilding a glass block exterior wall made way for rep production Windows and a focal point cooking station A custom-built island provides storage, breakfast bar seating, and surface for food prep and buffet service. The fittings finishes and fixtures are in tune with the homes 1907. architecture, including soapstone counter tops and custom painted schoolhouse lighting. It's the yellow painted shaker style cabinets that steal the show, offering a colorful take on the vintage inspired design and a welcoming setting for everyday get to gathers..
Pradhan Studios Photography
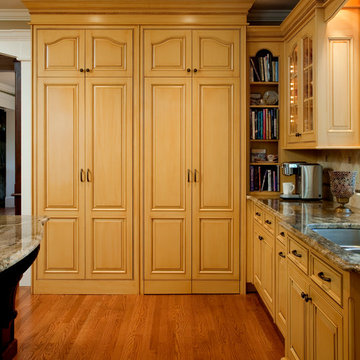
Randl Bye Photography
フィラデルフィアにある高級な広いトラディショナルスタイルのおしゃれなキッチン (御影石カウンター、ベージュキッチンパネル、ダブルシンク、レイズドパネル扉のキャビネット、黄色いキャビネット、テラコッタタイルのキッチンパネル、シルバーの調理設備、無垢フローリング) の写真
フィラデルフィアにある高級な広いトラディショナルスタイルのおしゃれなキッチン (御影石カウンター、ベージュキッチンパネル、ダブルシンク、レイズドパネル扉のキャビネット、黄色いキャビネット、テラコッタタイルのキッチンパネル、シルバーの調理設備、無垢フローリング) の写真
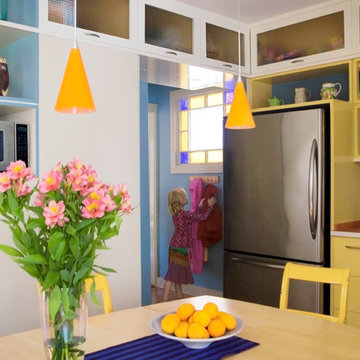
Eric Roth Photography
ボストンにある中くらいなエクレクティックスタイルのおしゃれなキッチン (フラットパネル扉のキャビネット、黄色いキャビネット、シルバーの調理設備、アンダーカウンターシンク、人工大理石カウンター、無垢フローリング、アイランドなし) の写真
ボストンにある中くらいなエクレクティックスタイルのおしゃれなキッチン (フラットパネル扉のキャビネット、黄色いキャビネット、シルバーの調理設備、アンダーカウンターシンク、人工大理石カウンター、無垢フローリング、アイランドなし) の写真
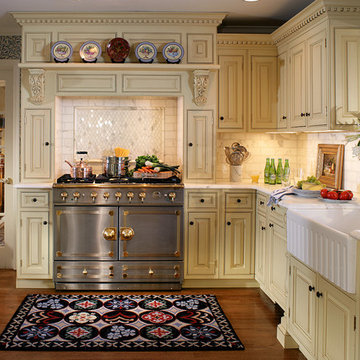
Handcrafted Kuche Cucina cabinets.
Beaded inset cabinet construction.
Hand painted cabinets, in soft yellow, with light brown glazing and very light distressing.
Calacatta Gold white marble counters and backsplash. Calacatta Gold marble mosaic backsplash.
Farm sink.
Stainless CornueFe range by La Cornue.
A spot for the dog in the kitchen
Hearth design kitchen hood
キッチン (黄色いキャビネット、ラミネートの床、無垢フローリング) の写真
1