キッチン (黄色いキャビネット、フラットパネル扉のキャビネット、全タイプの天井の仕上げ) の写真
絞り込み:
資材コスト
並び替え:今日の人気順
写真 1〜20 枚目(全 34 枚)
1/4

ヴェネツィアにある中くらいなコンテンポラリースタイルのおしゃれなキッチン (ダブルシンク、フラットパネル扉のキャビネット、黄色いキャビネット、タイルカウンター、緑のキッチンパネル、磁器タイルのキッチンパネル、パネルと同色の調理設備、大理石の床、マルチカラーの床、緑のキッチンカウンター、折り上げ天井) の写真

マンチェスターにあるエクレクティックスタイルのおしゃれなキッチン (フラットパネル扉のキャビネット、黄色いキャビネット、無垢フローリング、茶色い床、黄色いキッチンカウンター、三角天井) の写真

Designer: Randolph Interior Design, Sarah Randolph
Builder: Konen Homes
ミネアポリスにあるラグジュアリーな広いラスティックスタイルのおしゃれなキッチン (ドロップインシンク、フラットパネル扉のキャビネット、黄色いキャビネット、御影石カウンター、グレーのキッチンパネル、サブウェイタイルのキッチンパネル、シルバーの調理設備、無垢フローリング、茶色い床、グレーのキッチンカウンター、塗装板張りの天井) の写真
ミネアポリスにあるラグジュアリーな広いラスティックスタイルのおしゃれなキッチン (ドロップインシンク、フラットパネル扉のキャビネット、黄色いキャビネット、御影石カウンター、グレーのキッチンパネル、サブウェイタイルのキッチンパネル、シルバーの調理設備、無垢フローリング、茶色い床、グレーのキッチンカウンター、塗装板張りの天井) の写真

Interested in renovating your kitchen? View some of the beautiful projects that we have created for our clients. Call Fein Construction to help you build your dream kitchen!
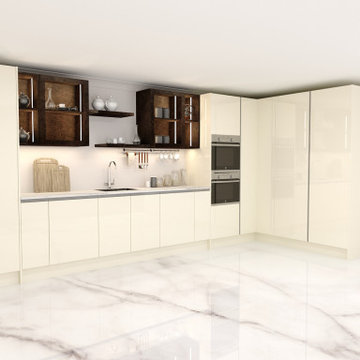
Handleless L-shaped Kitchen in gold colour & granite worktop finish and you may look at this Handleless Gold Kitchen.
ロンドンにあるラグジュアリーな小さなモダンスタイルのおしゃれなキッチン (シングルシンク、フラットパネル扉のキャビネット、黄色いキャビネット、大理石カウンター、白いキッチンパネル、大理石の床、白い床、白いキッチンカウンター、板張り天井) の写真
ロンドンにあるラグジュアリーな小さなモダンスタイルのおしゃれなキッチン (シングルシンク、フラットパネル扉のキャビネット、黄色いキャビネット、大理石カウンター、白いキッチンパネル、大理石の床、白い床、白いキッチンカウンター、板張り天井) の写真
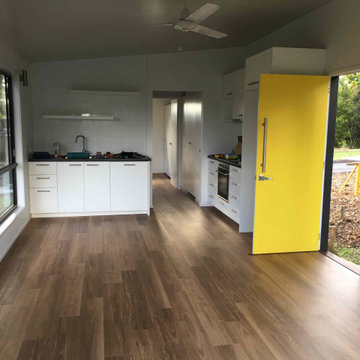
The living dining area measures approx 6.5m x 3.6m and includes separate kitchen benches to increase usable space. A dining table can act as a preparation surface for either. The cabinetry and appliances are all IKEA flat pack to reduce the overall spend. Circulation is minimised and always gives access to a use. The very short corridor to the bedroom provides access to the bathroom, laundry cupboard, pantry and broom cupboard.The hybrid plank flooring provides warmth to the space and its linear nature increases the feeling of length. It provides a warm ambience to the space. Both bedroom and living area have ceiling fans. Air conditioning serves the living space.
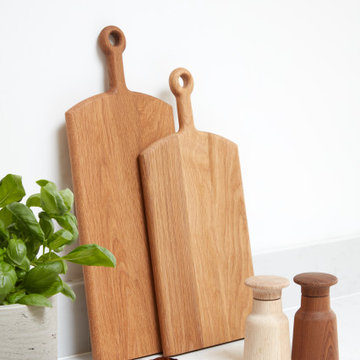
Nestled in a thriving village in the foothills of the South Downs is a stunning modern piece of architecture. The brief was to inject colour and character into this modern family home. We created bespoke pieces of furniture, integrated bookcases and storage and added bespoke soft furnishings and lighting – bringing character and individuality to the modern interior.
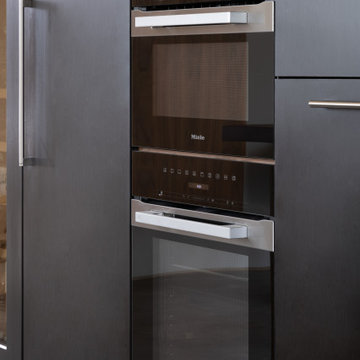
ハンプシャーにある高級な広いミッドセンチュリースタイルのおしゃれなキッチン (ドロップインシンク、フラットパネル扉のキャビネット、黄色いキャビネット、クオーツストーンカウンター、黄色いキッチンパネル、ガラスタイルのキッチンパネル、黒い調理設備、黒いキッチンカウンター、塗装板張りの天井) の写真
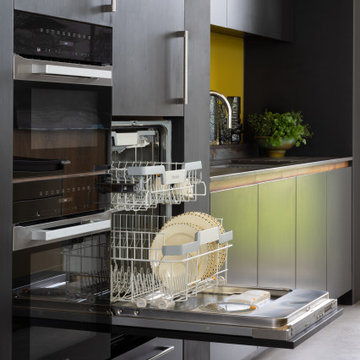
ハンプシャーにある高級な広いミッドセンチュリースタイルのおしゃれなキッチン (ドロップインシンク、フラットパネル扉のキャビネット、黄色いキャビネット、クオーツストーンカウンター、黄色いキッチンパネル、ガラスタイルのキッチンパネル、黒い調理設備、黒いキッチンカウンター、塗装板張りの天井) の写真
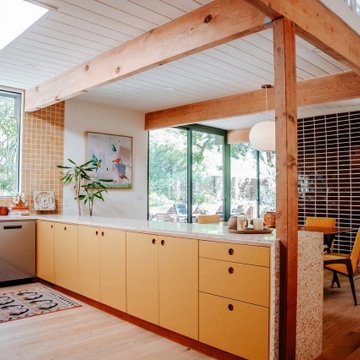
ロサンゼルスにある巨大なミッドセンチュリースタイルのおしゃれなキッチン (フラットパネル扉のキャビネット、黄色いキャビネット、テラゾーカウンター、黄色いキッチンパネル、セラミックタイルのキッチンパネル、シルバーの調理設備、塗装板張りの天井) の写真
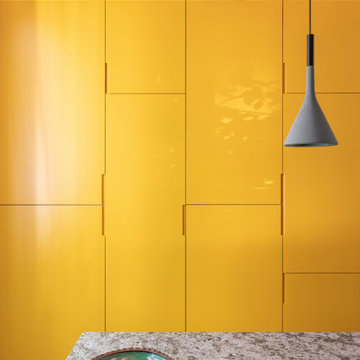
ローマにある高級な広いコンテンポラリースタイルのおしゃれなキッチン (フラットパネル扉のキャビネット、黄色いキャビネット、御影石カウンター、御影石のキッチンパネル、シルバーの調理設備、大理石の床、三角天井) の写真
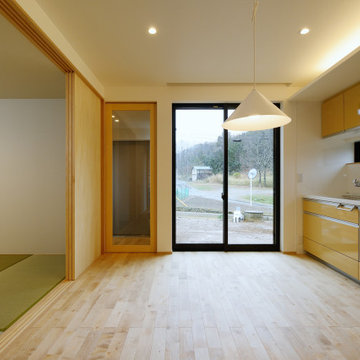
隣接する親世帯の居住エリア。シンプルながら、居心地の良い空間となるように心がけました。居間兼寝室の畳敷きの和室と繋がっています。
他の地域にある高級な中くらいな北欧スタイルのおしゃれなキッチン (一体型シンク、フラットパネル扉のキャビネット、黄色いキャビネット、人工大理石カウンター、白いキッチンパネル、塗装板のキッチンパネル、シルバーの調理設備、淡色無垢フローリング、アイランドなし、ベージュの床、白いキッチンカウンター、クロスの天井) の写真
他の地域にある高級な中くらいな北欧スタイルのおしゃれなキッチン (一体型シンク、フラットパネル扉のキャビネット、黄色いキャビネット、人工大理石カウンター、白いキッチンパネル、塗装板のキッチンパネル、シルバーの調理設備、淡色無垢フローリング、アイランドなし、ベージュの床、白いキッチンカウンター、クロスの天井) の写真
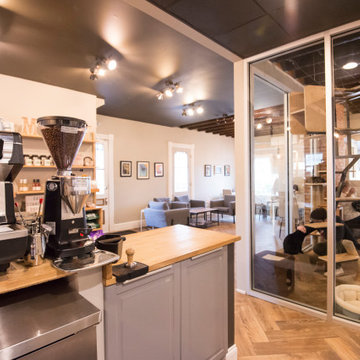
Karin Gudal
ニューヨークにあるお手頃価格の巨大なラスティックスタイルのおしゃれなキッチン (トリプルシンク、フラットパネル扉のキャビネット、黄色いキャビネット、木材カウンター、黒い調理設備、セラミックタイルの床、ベージュの床、ベージュのキッチンカウンター、三角天井) の写真
ニューヨークにあるお手頃価格の巨大なラスティックスタイルのおしゃれなキッチン (トリプルシンク、フラットパネル扉のキャビネット、黄色いキャビネット、木材カウンター、黒い調理設備、セラミックタイルの床、ベージュの床、ベージュのキッチンカウンター、三角天井) の写真
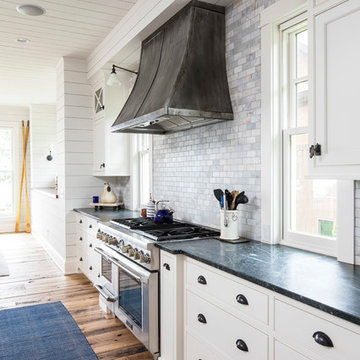
Designer: Randolph Interior Design, Sarah Randolph
Builder: Konen Homes
ミネアポリスにあるラグジュアリーな広いトランジショナルスタイルのおしゃれなキッチン (フラットパネル扉のキャビネット、黄色いキャビネット、御影石カウンター、グレーのキッチンパネル、大理石のキッチンパネル、シルバーの調理設備、無垢フローリング、茶色い床、塗装板張りの天井、グレーのキッチンカウンター) の写真
ミネアポリスにあるラグジュアリーな広いトランジショナルスタイルのおしゃれなキッチン (フラットパネル扉のキャビネット、黄色いキャビネット、御影石カウンター、グレーのキッチンパネル、大理石のキッチンパネル、シルバーの調理設備、無垢フローリング、茶色い床、塗装板張りの天井、グレーのキッチンカウンター) の写真
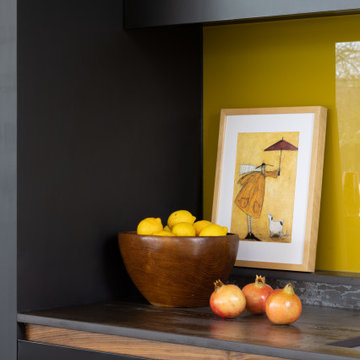
ハンプシャーにある高級な広いミッドセンチュリースタイルのおしゃれなキッチン (ドロップインシンク、フラットパネル扉のキャビネット、黄色いキャビネット、クオーツストーンカウンター、黄色いキッチンパネル、ガラスタイルのキッチンパネル、黒い調理設備、黒いキッチンカウンター、塗装板張りの天井) の写真
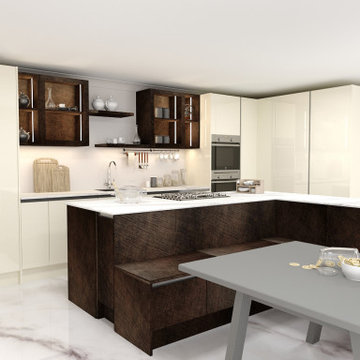
Handleless L-shaped Kitchen in indigo blue colour & granite worktop finish and you may look at this Handleless Gold Kitchen.
ロンドンにあるラグジュアリーな小さなモダンスタイルのおしゃれなキッチン (シングルシンク、フラットパネル扉のキャビネット、黄色いキャビネット、大理石カウンター、白いキッチンパネル、大理石の床、黄色い床、白いキッチンカウンター、板張り天井) の写真
ロンドンにあるラグジュアリーな小さなモダンスタイルのおしゃれなキッチン (シングルシンク、フラットパネル扉のキャビネット、黄色いキャビネット、大理石カウンター、白いキッチンパネル、大理石の床、黄色い床、白いキッチンカウンター、板張り天井) の写真
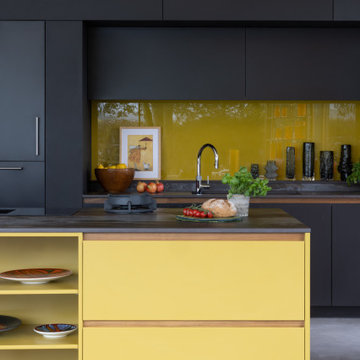
ハンプシャーにある高級な広いミッドセンチュリースタイルのおしゃれなキッチン (ドロップインシンク、フラットパネル扉のキャビネット、黄色いキャビネット、クオーツストーンカウンター、黄色いキッチンパネル、ガラスタイルのキッチンパネル、黒い調理設備、黒いキッチンカウンター、塗装板張りの天井) の写真
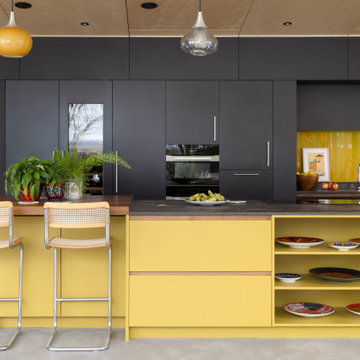
Searle & Taylor were briefed to design a modern Signature Bespoke kitchen for the newly-built home of repeat clients, who are property developers with a keen interest in collecting 20th Century antiques including glass and ceramics. The kitchen is part of a larger open plan living space with double aspect glass panel doors leading to the garden. The room’s interior features a Birch-faced plywood ceiling and American Walnut rectangular feature panels mounted on white walls on either side of the island.
The kitchen features a single run of bespoke tall cabinetry with 22mm thick door and drawer fronts. This is situated behind a large kitchen island that acts as the demarcation between the kitchen and living space. Our clients specified their colour scheme to be in a dramatic contrast to the natural timbers cladding the walls and ceiling and the tall run is handpainted in Black Beauty by Benjamin Moore Paints with the island painted in Grapefruit 2023 by Tikkurila, a Finnish paint brand.
The tall run includes a side-by-side cooling wall comprised of a tall integrated fridge, tall wine cabinet with a UV glass front and a tall integrated freezer, all by Liebherr. Next to it are storage cupboards and housing for a Generation 7000 Pureline 60cm built-in
pyrolytic oven by Miele, with a matching combination microwave above it. Further storage is situated above and below a mid-height integrated 60cm dishwasher, also by Miele.
To the right of the tall cabinetry is an inset area for the Franke undermount sink and chrome Quooker Flex 3-in-1 boiling water tap within a 20mm worktop in Trillium by Dekton, with bin and utility cupboards underneath. Directly behind is a mustard yellow splashback above an upstand with a shelf, also in Trillium. A visible walnut horizontal handle rail is designed beneath the worktop as a reference to the walnut wall panels in the kitchen. This accent is also featured throughout the island where the soft-close doors and drawers have chamfered tops and walnut handle rails, making opening them effortless.
On the working side of the kitchen island are different depth soft-close drawers for cutlery and spices and to house plates, pans and crockery. On the living side of the island soft-close drawers are intersected by open shelving to feature some of the client’s decorative ceramics by Clarice Cliff.
To the left of the island is a raised 60mm thickness solid walnut breakfast bar above a recess for comfortable bar stool seating. For surface cooking, in the task area of the island, is an 80cm Novy Easy Vented Downdraft Induction Hob with a Novy Gas PRO wok burner integrated directly into the Dekton Trillium worktop. In addition, a Kaelo dry cold chamber is integrated within the worktop to keep opened wine perfectly chilled. With no requirement for overhead extraction, our client chose three original 1970’s glass pendant lamps by Holmegaard to provide a perfect Mid-century aesthetic in this kitchen.
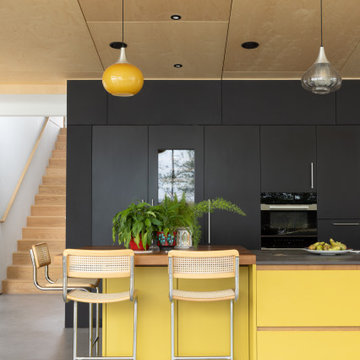
ハンプシャーにある高級な広いミッドセンチュリースタイルのおしゃれなキッチン (ドロップインシンク、フラットパネル扉のキャビネット、黄色いキャビネット、クオーツストーンカウンター、黄色いキッチンパネル、ガラスタイルのキッチンパネル、黒い調理設備、黒いキッチンカウンター、塗装板張りの天井) の写真
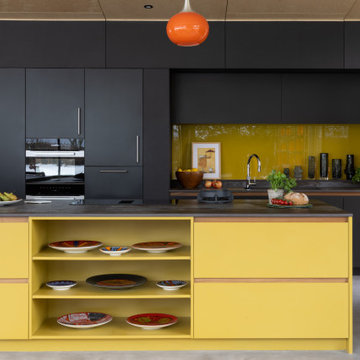
ハンプシャーにある高級な広いミッドセンチュリースタイルのおしゃれなキッチン (ドロップインシンク、フラットパネル扉のキャビネット、黄色いキャビネット、クオーツストーンカウンター、黄色いキッチンパネル、ガラスタイルのキッチンパネル、黒い調理設備、黒いキッチンカウンター、塗装板張りの天井) の写真
キッチン (黄色いキャビネット、フラットパネル扉のキャビネット、全タイプの天井の仕上げ) の写真
1