キッチン (白いキャビネット、ライムストーンの床、無垢フローリング、グレーの床、緑の床) の写真
絞り込み:
資材コスト
並び替え:今日の人気順
写真 1〜20 枚目(全 2,631 枚)
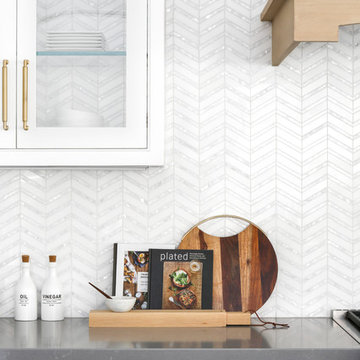
Chad Mellon Photographer
オレンジカウンティにある広いモダンスタイルのおしゃれなキッチン (ガラス扉のキャビネット、白いキャビネット、人工大理石カウンター、白いキッチンパネル、シルバーの調理設備、無垢フローリング、グレーの床) の写真
オレンジカウンティにある広いモダンスタイルのおしゃれなキッチン (ガラス扉のキャビネット、白いキャビネット、人工大理石カウンター、白いキッチンパネル、シルバーの調理設備、無垢フローリング、グレーの床) の写真
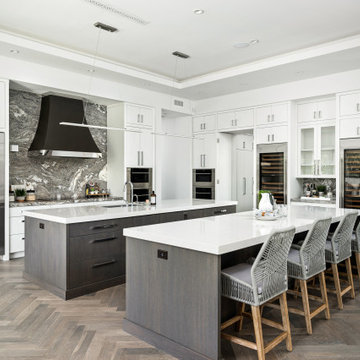
フェニックスにあるコンテンポラリースタイルのおしゃれなマルチアイランドキッチン (フラットパネル扉のキャビネット、白いキャビネット、グレーのキッチンパネル、大理石のキッチンパネル、シルバーの調理設備、無垢フローリング、グレーの床、白いキッチンカウンター) の写真
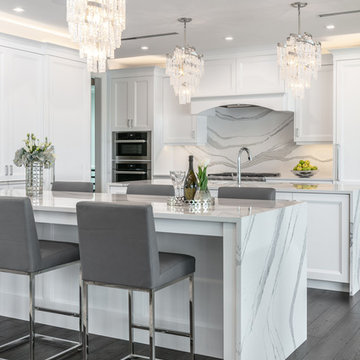
Ryan Gamma
タンパにあるコンテンポラリースタイルのおしゃれなキッチン (落し込みパネル扉のキャビネット、白いキャビネット、白いキッチンパネル、シルバーの調理設備、白いキッチンカウンター、無垢フローリング、グレーの床) の写真
タンパにあるコンテンポラリースタイルのおしゃれなキッチン (落し込みパネル扉のキャビネット、白いキャビネット、白いキッチンパネル、シルバーの調理設備、白いキッチンカウンター、無垢フローリング、グレーの床) の写真

Jonathan Edwards Media
他の地域にあるラグジュアリーな広いおしゃれなキッチン (エプロンフロントシンク、シェーカースタイル扉のキャビネット、白いキャビネット、クオーツストーンカウンター、白いキッチンパネル、大理石のキッチンパネル、シルバーの調理設備、無垢フローリング、グレーの床、白いキッチンカウンター) の写真
他の地域にあるラグジュアリーな広いおしゃれなキッチン (エプロンフロントシンク、シェーカースタイル扉のキャビネット、白いキャビネット、クオーツストーンカウンター、白いキッチンパネル、大理石のキッチンパネル、シルバーの調理設備、無垢フローリング、グレーの床、白いキッチンカウンター) の写真
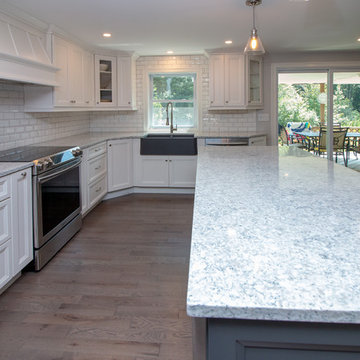
This Kitchen was designed by Gail from our Manchester showroom. The cabinets are manufactured from Cabico Unique; with maple wood doors painted in Chantilly (white) on door style #947 (Recessed Panel); with a custom range hood style WSRH. The kitchen island is designed in the same door style and maple wood species, pained in Graphite (Gray) finish. The countertop is Quartz from LG Viatera brand and the style is Everest. The backsplash is a white bevel edge subway tile. Other features include a granite composite farm house sink from Blanco was used in the color Anthracite. The customer chose hardware from Amerock in satin nickel for both pulls and knobs. The customer also chose a professional faucet and hardwood flooring in a gray wash finish.
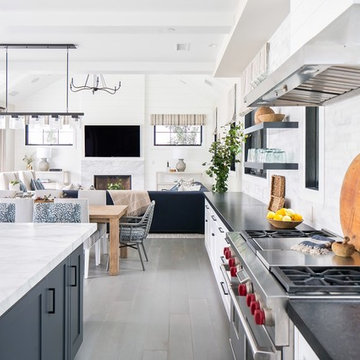
オレンジカウンティにある広いトランジショナルスタイルのおしゃれなキッチン (シェーカースタイル扉のキャビネット、白いキャビネット、大理石カウンター、グレーのキッチンパネル、大理石のキッチンパネル、シルバーの調理設備、無垢フローリング、グレーの床) の写真
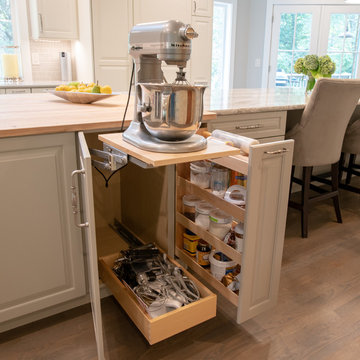
A mixer lift next to the butcher block and ovens is complimented by a pull-out base pantry dedicated to baking supplies.
Photos by A Kitchen That Works LLC
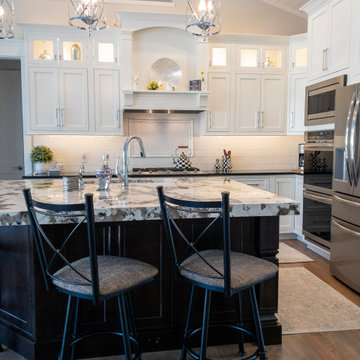
BUILDER'S RETREAT
Shiloh Cabinetry
Square Flat Panel Door Style
All Plywood & Beaded Inset Construction
Perimeter in Maple Painted Polar White
Island is Clear Alder in Bistre Stain
MASTER BATH
Pioneer Cabinetry
Melbourne Door Style
Cherry Stained Coffee
JACK & JILL BATH
Pioneer Cabinetry
Stockbridge - Flat Panel Door Style
Maple painted Gray
HARDWARE : Antique Nickel Knobs and Pulls
COUNTERTOPS
KITCHEN : Granite Countertops
MASTER BATH : Granite Countertops
BUILDER : Biedron Builders

Brand new 2-Story 3,100 square foot Custom Home completed in 2022. Designed by Arch Studio, Inc. and built by Brooke Shaw Builders.
サンフランシスコにあるラグジュアリーな広いカントリー風のおしゃれなキッチン (エプロンフロントシンク、シェーカースタイル扉のキャビネット、白いキャビネット、クオーツストーンカウンター、白いキッチンパネル、セラミックタイルのキッチンパネル、シルバーの調理設備、無垢フローリング、グレーの床、白いキッチンカウンター、三角天井) の写真
サンフランシスコにあるラグジュアリーな広いカントリー風のおしゃれなキッチン (エプロンフロントシンク、シェーカースタイル扉のキャビネット、白いキャビネット、クオーツストーンカウンター、白いキッチンパネル、セラミックタイルのキッチンパネル、シルバーの調理設備、無垢フローリング、グレーの床、白いキッチンカウンター、三角天井) の写真
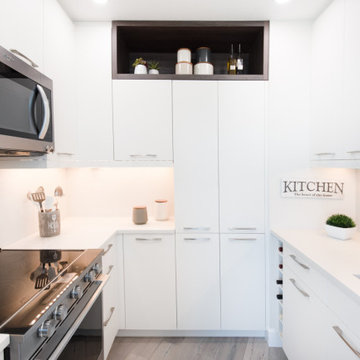
Miralis kitchen - Matte Comet White
Accent is Coffee Bean Shelf
Countertops in quartz
Appliances GE Monogram
Bathrooms: Poggenpohl with bronze glass - GL1 Aluminum Handel
Tops: Pompei Quartz - White Mist
Fixtures: Delta
Sinks: Kohler
Toilets: Kohler
Tile: Happy Floors - Project Deco Mosaic Accent tile
Backlit mirrors - custom
Closets: Miralis - Latitude North Laminate with walnut drawers
Customized with floating shelves, pull down rods
Slab Doors with Valli-Valli hardware and concealed hinges
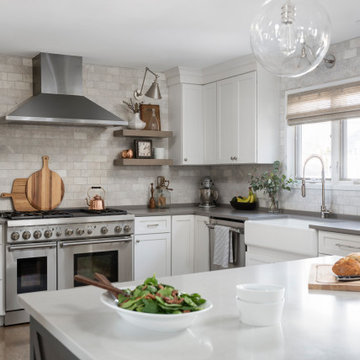
Photography by Picture Perfect House
シカゴにある高級な中くらいなトランジショナルスタイルのおしゃれなキッチン (エプロンフロントシンク、シェーカースタイル扉のキャビネット、白いキャビネット、クオーツストーンカウンター、白いキッチンパネル、大理石のキッチンパネル、シルバーの調理設備、無垢フローリング、グレーの床、グレーのキッチンカウンター) の写真
シカゴにある高級な中くらいなトランジショナルスタイルのおしゃれなキッチン (エプロンフロントシンク、シェーカースタイル扉のキャビネット、白いキャビネット、クオーツストーンカウンター、白いキッチンパネル、大理石のキッチンパネル、シルバーの調理設備、無垢フローリング、グレーの床、グレーのキッチンカウンター) の写真
サンフランシスコにある高級な広いモダンスタイルのおしゃれなキッチン (アンダーカウンターシンク、シェーカースタイル扉のキャビネット、白いキャビネット、珪岩カウンター、メタリックのキッチンパネル、ガラスタイルのキッチンパネル、シルバーの調理設備、無垢フローリング、グレーの床、ベージュのキッチンカウンター) の写真
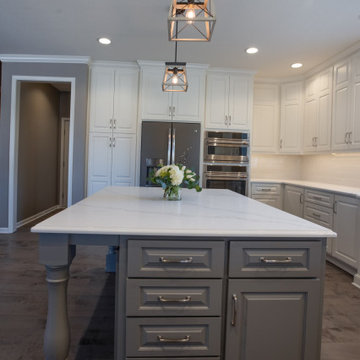
カンザスシティにある高級な広いトラディショナルスタイルのおしゃれなキッチン (シングルシンク、レイズドパネル扉のキャビネット、白いキャビネット、クオーツストーンカウンター、グレーのキッチンパネル、セラミックタイルのキッチンパネル、シルバーの調理設備、無垢フローリング、グレーの床、白いキッチンカウンター) の写真
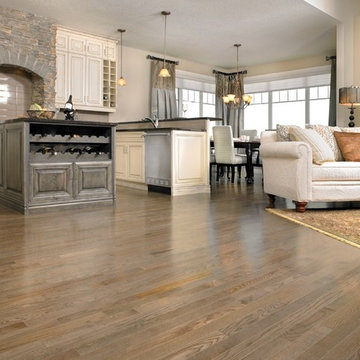
ワシントンD.C.にある広いトラディショナルスタイルのおしゃれなキッチン (アンダーカウンターシンク、レイズドパネル扉のキャビネット、白いキャビネット、グレーのキッチンパネル、セラミックタイルのキッチンパネル、シルバーの調理設備、無垢フローリング、グレーの床) の写真
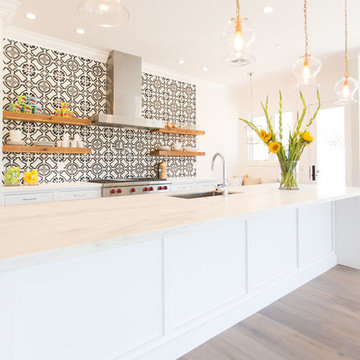
Lovely transitional style custom home in Scottsdale, Arizona. The high ceilings, skylights, white cabinetry, and medium wood tones create a light and airy feeling throughout the home. The aesthetic gives a nod to contemporary design and has a sophisticated feel but is also very inviting and warm. In part this was achieved by the incorporation of varied colors, styles, and finishes on the fixtures, tiles, and accessories. The look was further enhanced by the juxtapositional use of black and white to create visual interest and make it fun. Thoughtfully designed and built for real living and indoor/ outdoor entertainment.
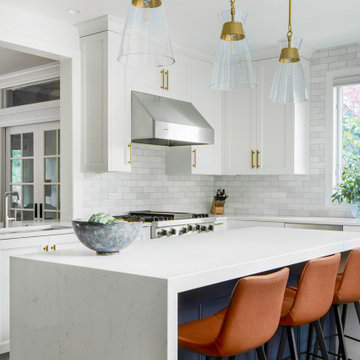
Navy wainscoting on the island and neighboring cabinetry add color, depth, and dimension to this classic white kitchen with a marble subway tile backsplash. Mixed metal accents complete the look.
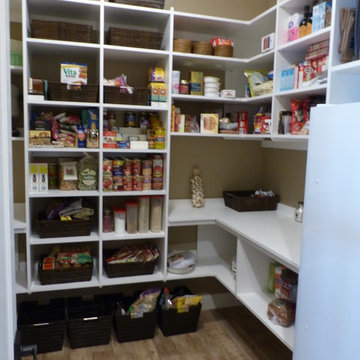
Large walk in pantry. Dual work spaces with a freezer in the room. Tray dividers above the freezer.
シアトルにあるお手頃価格の広いコンテンポラリースタイルのおしゃれなキッチン (フラットパネル扉のキャビネット、白いキャビネット、ラミネートカウンター、白いキッチンパネル、無垢フローリング、グレーの床、白いキッチンカウンター) の写真
シアトルにあるお手頃価格の広いコンテンポラリースタイルのおしゃれなキッチン (フラットパネル扉のキャビネット、白いキャビネット、ラミネートカウンター、白いキッチンパネル、無垢フローリング、グレーの床、白いキッチンカウンター) の写真

大阪にある小さなインダストリアルスタイルのおしゃれなキッチン (グレーの床、フラットパネル扉のキャビネット、白いキャビネット、木材カウンター、白いキッチンパネル、シルバーの調理設備、無垢フローリング、茶色いキッチンカウンター) の写真
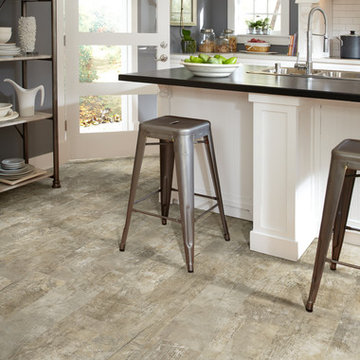
他の地域にある小さなコンテンポラリースタイルのおしゃれなアイランドキッチン (ダブルシンク、白いキャビネット、人工大理石カウンター、白いキッチンパネル、サブウェイタイルのキッチンパネル、無垢フローリング、グレーの床、黒いキッチンカウンター) の写真
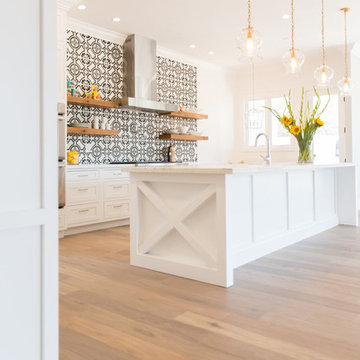
Lovely transitional style custom home in Scottsdale, Arizona. The high ceilings, skylights, white cabinetry, and medium wood tones create a light and airy feeling throughout the home. The aesthetic gives a nod to contemporary design and has a sophisticated feel but is also very inviting and warm. In part this was achieved by the incorporation of varied colors, styles, and finishes on the fixtures, tiles, and accessories. The look was further enhanced by the juxtapositional use of black and white to create visual interest and make it fun. Thoughtfully designed and built for real living and indoor/ outdoor entertainment.
キッチン (白いキャビネット、ライムストーンの床、無垢フローリング、グレーの床、緑の床) の写真
1