ダイニングキッチン (白いキャビネット、オニキスカウンター、珪岩カウンター、人工大理石カウンター、ピンクの床、赤い床) の写真
絞り込み:
資材コスト
並び替え:今日の人気順
写真 1〜20 枚目(全 104 枚)

Located in the heart of Menlo Park, in one of the most prestigious neighborhoods, this residence is a true eye candy. The couple purchased this home and wanted to renovate before moving in. That is how they came to TBS. The idea was to create warm and cozy yet very specious and functional kitchen/dining and family room area, renovate and upgrade master bathroom with another powder room and finish with whole house repainting.
TBS designers were inspired with family’s way of spending time together and entertaining. Taking their vision and desires into consideration house was transformed the way homeowners have imagined it would be.
Bringing in high quality custom materials., tailoring every single corner to everyone we are sure this Menlo Park home will create many wonderful memories for family and friends.
Photographer @agajphoto

ミルウォーキーにある高級な中くらいなトランジショナルスタイルのおしゃれなキッチン (エプロンフロントシンク、落し込みパネル扉のキャビネット、白いキャビネット、珪岩カウンター、グレーのキッチンパネル、サブウェイタイルのキッチンパネル、シルバーの調理設備、淡色無垢フローリング、白いキッチンカウンター、赤い床) の写真

This kitchen was a great transformation of a small separate kitchen to a large open space. We removed a wall, getting rid of an awkward seating space and make a little nook to separate the Powder room. Overall, a much more functional use of the space.

This client wanted to update their kitchen and make the island larger. Some features that are in this kitchen include built in fridge and wine fridge, cabinet style hood, glass cabinets with glass shelving. The countertop used was quartzite and the backsplash a small mosaic glass. We moved all the outlets out of the backsplash and under the cabinets to give the space a clean look.

Every remodel comes with its new challenges and solutions. Our client built this home over 40 years ago and every inch of the home has some sentimental value. They had outgrown the original kitchen. It was too small, lacked counter space and storage, and desperately needed an updated look. The homeowners wanted to open up and enlarge the kitchen and let the light in to create a brighter and bigger space. Consider it done! We put in an expansive 14 ft. multifunctional island with a dining nook. We added on a large, walk-in pantry space that flows seamlessly from the kitchen. All appliances are new, built-in, and some cladded to match the custom glazed cabinetry. We even installed an automated attic door in the new Utility Room that operates with a remote. New windows were installed in the addition to let the natural light in and provide views to their gorgeous property.
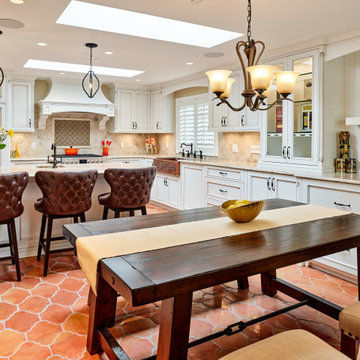
Custom metalwork screen by BIRDMAN the welder. View into island featuring CAMBRIA countertops, custom handmade terracotta tiles.
バンクーバーにある高級な中くらいな地中海スタイルのおしゃれなキッチン (エプロンフロントシンク、落し込みパネル扉のキャビネット、白いキャビネット、珪岩カウンター、ベージュキッチンパネル、ライムストーンのキッチンパネル、パネルと同色の調理設備、テラコッタタイルの床、赤い床、ベージュのキッチンカウンター) の写真
バンクーバーにある高級な中くらいな地中海スタイルのおしゃれなキッチン (エプロンフロントシンク、落し込みパネル扉のキャビネット、白いキャビネット、珪岩カウンター、ベージュキッチンパネル、ライムストーンのキッチンパネル、パネルと同色の調理設備、テラコッタタイルの床、赤い床、ベージュのキッチンカウンター) の写真
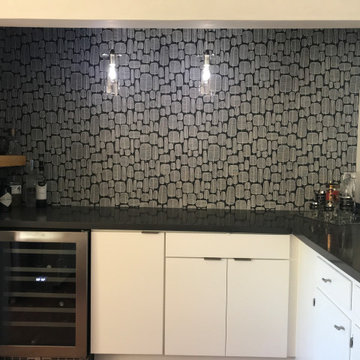
Expansion of kitchen to include entertainment bar behind closed doors (laundry appliances removed to garage). Finished project included thick wood shelf, extension of quartz countertop, built-in wine cooler, additional cabinetry, pendent drop lighting, wallpaper with more room to entertain.
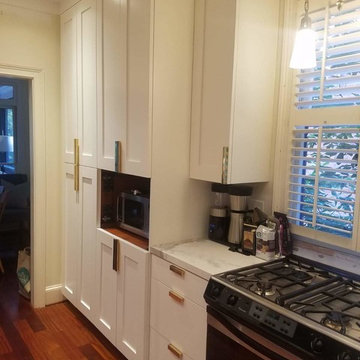
アトランタにあるお手頃価格の中くらいなモダンスタイルのおしゃれなキッチン (ダブルシンク、シェーカースタイル扉のキャビネット、白いキャビネット、珪岩カウンター、白いキッチンパネル、サブウェイタイルのキッチンパネル、シルバーの調理設備、濃色無垢フローリング、アイランドなし、赤い床、白いキッチンカウンター) の写真
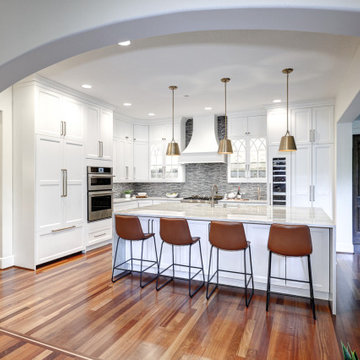
This client wanted to update their kitchen and make the island larger. Some features that are in this kitchen include built in fridge and wine fridge, cabinet style hood, glass cabinets with glass shelving. The countertop used was quartzite and the backsplash a small mosaic glass. We moved all the outlets out of the backsplash and under the cabinets to give the space a clean look.
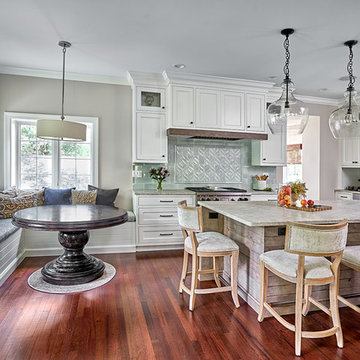
This kitchen was a great transformation of a small separate kitchen to a large open space. We removed a wall, getting rid of an awkward seating space and created a banquette for the homeowner's antique table. Overall, a much more functional use of the space.
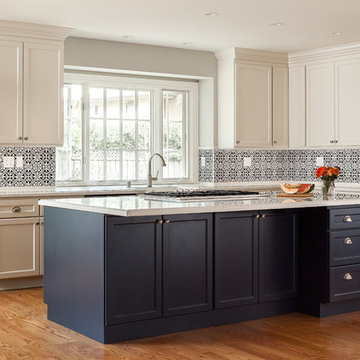
Located in the heart of Menlo Park, in one of the most prestigious neighborhoods, this residence is a true eye candy. The couple purchased this home and wanted to renovate before moving in. That is how they came to TBS. The idea was to create warm and cozy yet very specious and functional kitchen/dining and family room area, renovate and upgrade master bathroom with another powder room and finish with whole house repainting.
TBS designers were inspired with family’s way of spending time together and entertaining. Taking their vision and desires into consideration house was transformed the way homeowners have imagined it would be.
Bringing in high quality custom materials., tailoring every single corner to everyone we are sure this Menlo Park home will create many wonderful memories for family and friends.
Photographer @agajphoto

フィラデルフィアにある高級な中くらいなトランジショナルスタイルのおしゃれなキッチン (ダブルシンク、シェーカースタイル扉のキャビネット、白いキャビネット、珪岩カウンター、緑のキッチンパネル、ガラスタイルのキッチンパネル、シルバーの調理設備、リノリウムの床、赤い床、黒いキッチンカウンター) の写真
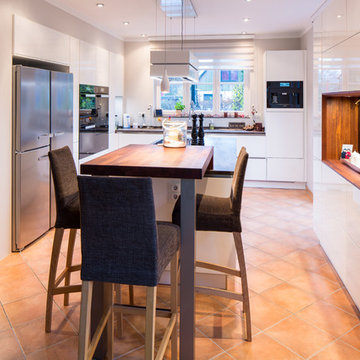
ハンブルクにあるラグジュアリーな巨大なモダンスタイルのおしゃれなキッチン (ドロップインシンク、フラットパネル扉のキャビネット、白いキャビネット、人工大理石カウンター、白いキッチンパネル、黒い調理設備、テラコッタタイルの床、赤い床、黒いキッチンカウンター) の写真
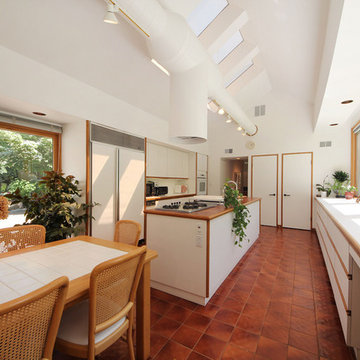
ニューヨークにある高級な中くらいなエクレクティックスタイルのおしゃれなキッチン (アンダーカウンターシンク、フラットパネル扉のキャビネット、白いキャビネット、人工大理石カウンター、パネルと同色の調理設備、テラコッタタイルの床、赤い床) の写真
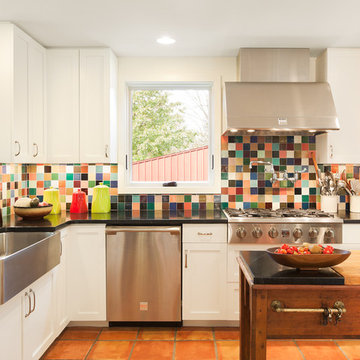
ニューヨークにある高級な中くらいなモダンスタイルのおしゃれなキッチン (エプロンフロントシンク、シェーカースタイル扉のキャビネット、白いキャビネット、人工大理石カウンター、マルチカラーのキッチンパネル、モザイクタイルのキッチンパネル、シルバーの調理設備、テラコッタタイルの床、赤い床) の写真
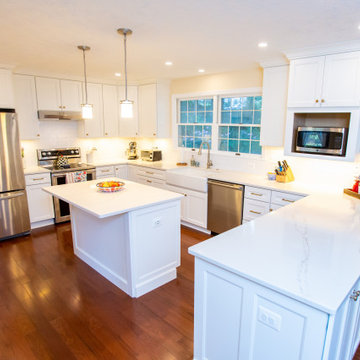
Wide Angle Shot
ワシントンD.C.にある中くらいなトランジショナルスタイルのおしゃれなキッチン (エプロンフロントシンク、落し込みパネル扉のキャビネット、白いキャビネット、人工大理石カウンター、白いキッチンパネル、磁器タイルのキッチンパネル、シルバーの調理設備、濃色無垢フローリング、赤い床、白いキッチンカウンター) の写真
ワシントンD.C.にある中くらいなトランジショナルスタイルのおしゃれなキッチン (エプロンフロントシンク、落し込みパネル扉のキャビネット、白いキャビネット、人工大理石カウンター、白いキッチンパネル、磁器タイルのキッチンパネル、シルバーの調理設備、濃色無垢フローリング、赤い床、白いキッチンカウンター) の写真
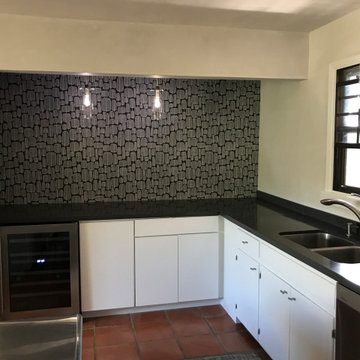
Expansion of kitchen to include entertainment bar behind closed doors (laundry appliances removed to garage). Finished project included thick wood shelf, extension of quartz countertop, built-in wine cooler, additional cabinetry, pendent drop lighting, wallpaper with more room to entertain.
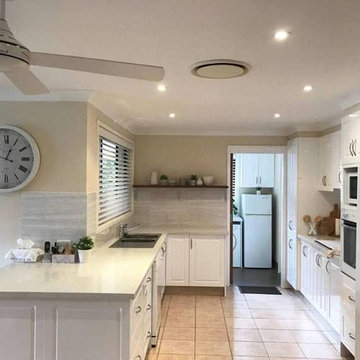
A master project finished by Castle Hill showroom.
The new kitchen comes with 20mm crystal white quartz stone benchtop, polyurethane gloss white doors with square pattern, soft closing drawers. On Budget, but with quality in Mind.
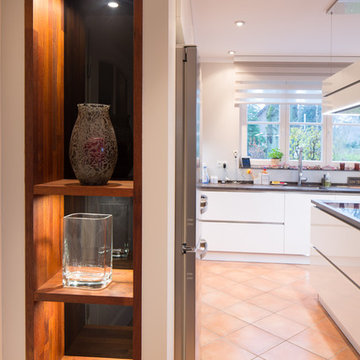
ハンブルクにあるラグジュアリーな巨大なモダンスタイルのおしゃれなキッチン (ドロップインシンク、フラットパネル扉のキャビネット、白いキャビネット、人工大理石カウンター、白いキッチンパネル、黒い調理設備、テラコッタタイルの床、赤い床、黒いキッチンカウンター) の写真
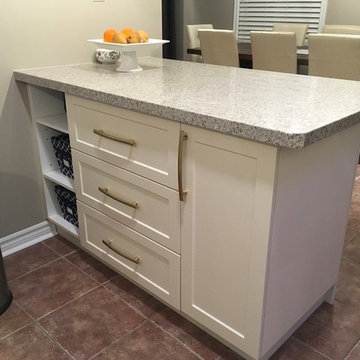
White and grey kitchen with gold hardware, and grey subway tile backsplash. White cabinets with grey countertops, stainless steal appliances, white walls and trim, and rustic red tile flooring.
ダイニングキッチン (白いキャビネット、オニキスカウンター、珪岩カウンター、人工大理石カウンター、ピンクの床、赤い床) の写真
1