L型キッチン (白いキャビネット、ベージュのキッチンカウンター、磁器タイルの床) の写真
絞り込み:
資材コスト
並び替え:今日の人気順
写真 41〜60 枚目(全 482 枚)
1/5
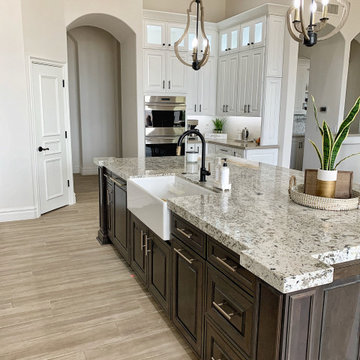
Beautiful "Transitional" kitchen design. Painted white, raised panel cabinets on the wall with a contrasting Cherry Slate island. The floors are a porcelain wood plank. Counter tops are two different materials. We used a beige quartz in the kitchen and quartzite on the island. The backsplash is largely 3x6 white ceramic subway tile with an accent above the cooktop. The hood is custom made by Matt Reidhead. Enjoy!
#kitchen #design #cabinets #kitchencabinets #kitchendesign #trends #kitchentrends #designtrends #modernkitchen #moderndesign #transitionaldesign #transitionalkitchens #farmhousekitchen #farmhousedesign #scottsdalekitchens #scottsdalecabinets #scottsdaledesign #phoenixkitchen #phoenixdesign #phoenixcabinets #kitchenideas #designideas #kitchendesignideas
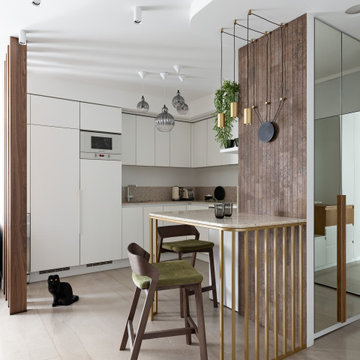
Кухня в белом цвете с браной стойкой на металическим золотых опорах.
サンクトペテルブルクにあるお手頃価格の小さなコンテンポラリースタイルのおしゃれなキッチン (アンダーカウンターシンク、フラットパネル扉のキャビネット、白いキャビネット、人工大理石カウンター、ベージュキッチンパネル、クオーツストーンのキッチンパネル、白い調理設備、磁器タイルの床、ベージュの床、ベージュのキッチンカウンター、折り上げ天井) の写真
サンクトペテルブルクにあるお手頃価格の小さなコンテンポラリースタイルのおしゃれなキッチン (アンダーカウンターシンク、フラットパネル扉のキャビネット、白いキャビネット、人工大理石カウンター、ベージュキッチンパネル、クオーツストーンのキッチンパネル、白い調理設備、磁器タイルの床、ベージュの床、ベージュのキッチンカウンター、折り上げ天井) の写真
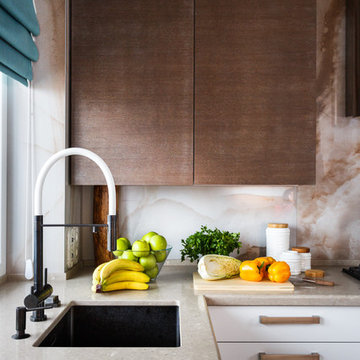
Вячеслав Таран
他の地域にある高級な小さなコンテンポラリースタイルのおしゃれなキッチン (アンダーカウンターシンク、フラットパネル扉のキャビネット、白いキャビネット、クオーツストーンカウンター、茶色いキッチンパネル、磁器タイルのキッチンパネル、シルバーの調理設備、磁器タイルの床、アイランドなし、グレーの床、ベージュのキッチンカウンター) の写真
他の地域にある高級な小さなコンテンポラリースタイルのおしゃれなキッチン (アンダーカウンターシンク、フラットパネル扉のキャビネット、白いキャビネット、クオーツストーンカウンター、茶色いキッチンパネル、磁器タイルのキッチンパネル、シルバーの調理設備、磁器タイルの床、アイランドなし、グレーの床、ベージュのキッチンカウンター) の写真
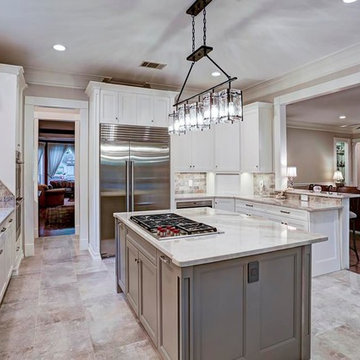
Designed By: Robert Kuehl
ヒューストンにある高級な中くらいなトラディショナルスタイルのおしゃれなキッチン (アンダーカウンターシンク、シェーカースタイル扉のキャビネット、白いキャビネット、珪岩カウンター、グレーのキッチンパネル、トラバーチンのキッチンパネル、シルバーの調理設備、磁器タイルの床、グレーの床、ベージュのキッチンカウンター) の写真
ヒューストンにある高級な中くらいなトラディショナルスタイルのおしゃれなキッチン (アンダーカウンターシンク、シェーカースタイル扉のキャビネット、白いキャビネット、珪岩カウンター、グレーのキッチンパネル、トラバーチンのキッチンパネル、シルバーの調理設備、磁器タイルの床、グレーの床、ベージュのキッチンカウンター) の写真
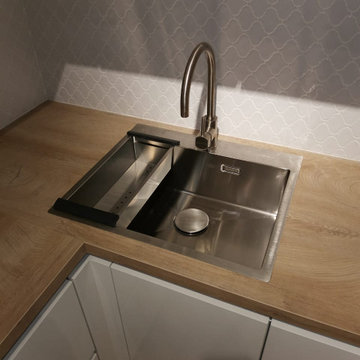
他の地域にあるお手頃価格の小さなコンテンポラリースタイルのおしゃれなキッチン (ドロップインシンク、フラットパネル扉のキャビネット、白いキャビネット、ラミネートカウンター、ベージュキッチンパネル、セラミックタイルのキッチンパネル、黒い調理設備、磁器タイルの床、アイランドなし、ベージュの床、ベージュのキッチンカウンター) の写真
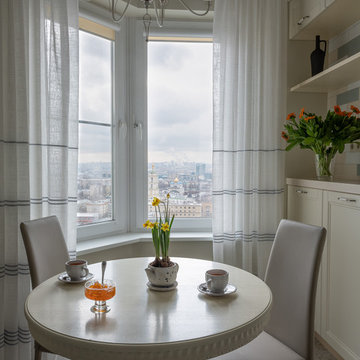
モスクワにあるお手頃価格の小さなトランジショナルスタイルのおしゃれなキッチン (落し込みパネル扉のキャビネット、白いキャビネット、人工大理石カウンター、マルチカラーのキッチンパネル、セラミックタイルのキッチンパネル、磁器タイルの床、アイランドなし、ベージュのキッチンカウンター) の写真
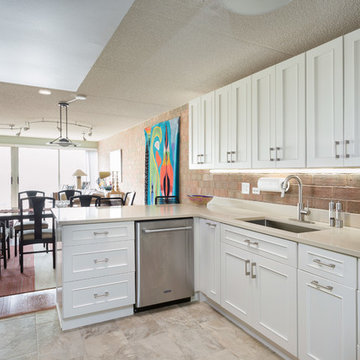
Adam Milton
シカゴにあるお手頃価格の小さなコンテンポラリースタイルのおしゃれなキッチン (アンダーカウンターシンク、シェーカースタイル扉のキャビネット、白いキャビネット、クオーツストーンカウンター、赤いキッチンパネル、レンガのキッチンパネル、シルバーの調理設備、磁器タイルの床、ベージュの床、ベージュのキッチンカウンター) の写真
シカゴにあるお手頃価格の小さなコンテンポラリースタイルのおしゃれなキッチン (アンダーカウンターシンク、シェーカースタイル扉のキャビネット、白いキャビネット、クオーツストーンカウンター、赤いキッチンパネル、レンガのキッチンパネル、シルバーの調理設備、磁器タイルの床、ベージュの床、ベージュのキッチンカウンター) の写真
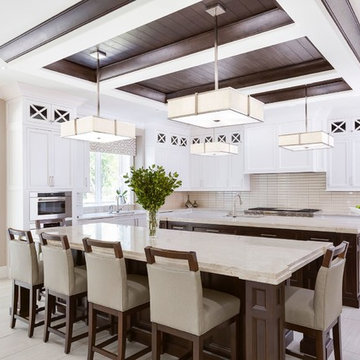
シカゴにある巨大なトランジショナルスタイルのおしゃれなキッチン (アンダーカウンターシンク、落し込みパネル扉のキャビネット、白いキャビネット、大理石カウンター、ベージュキッチンパネル、サブウェイタイルのキッチンパネル、シルバーの調理設備、磁器タイルの床、ベージュの床、ベージュのキッチンカウンター) の写真
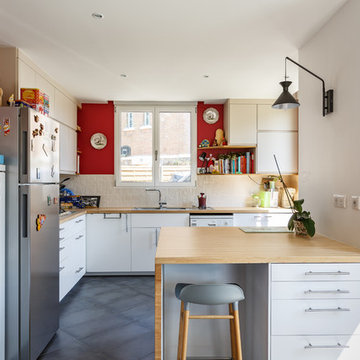
Il s'agit de la toute première maison entièrement construite par Mon Concept Habitation ! Autre particularité de ce projet : il a été entièrement dirigé à distance. Nos clients sont une famille d'expatriés, ils étaient donc peu présents à Paris. Mais grâce à notre processus et le suivi du chantier via WhatsApp, les résultats ont été à la hauteur de leurs attentes.
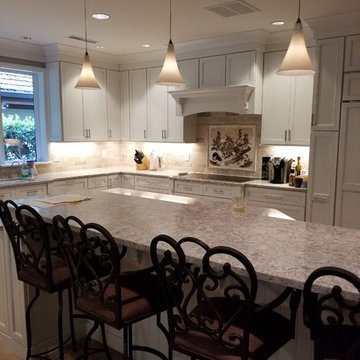
Transformation of kitchen after catastrophic flood from pipe burst. Design took advantage of disaster to remove soffits, replace dark cabinets with expansive white cabinets, new customized wood hood, redesign of large island - while retaining client's beloved custom mosaic tile.
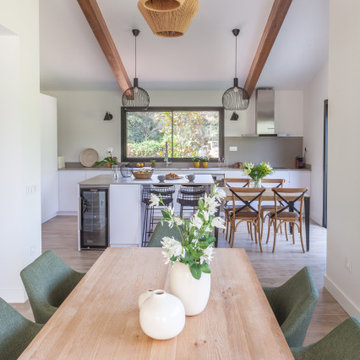
マドリードにある高級な広いコンテンポラリースタイルのおしゃれなキッチン (アンダーカウンターシンク、フラットパネル扉のキャビネット、白いキャビネット、クオーツストーンカウンター、ベージュキッチンパネル、クオーツストーンのキッチンパネル、シルバーの調理設備、磁器タイルの床、茶色い床、ベージュのキッチンカウンター、表し梁) の写真
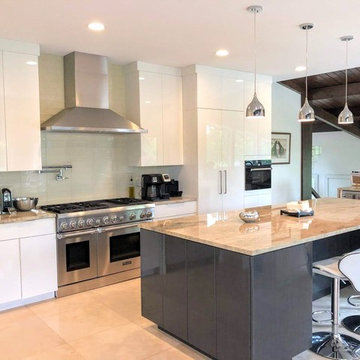
Contemporary kitchen remodel. The black and white cabinets really contrast each other and bring a modern feel to this kitchen.
Architect: Meyer Design
Photos: 716 Media
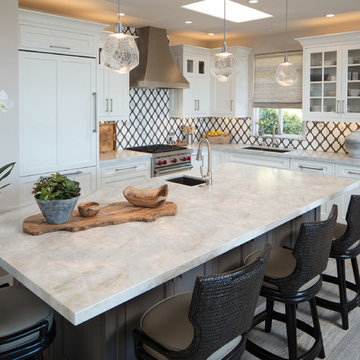
Custom Cabinetry: Plato Woodwork | General Contractor: Mountain Pacific Builders | Interior Design: Jan Kepler and Stephanie Rothbauer | Photography: Elliott Johnson
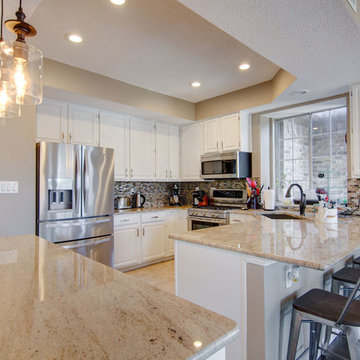
This project presented very unique challenges: the customer wanted to "open" the kitchen to the living room so that the room could be inclusive, while not losing the vital pantry space. The solution was to remove the former load bearing wall and pantry and build a custom island so the profile of the doors and drawers seamlessly matched with the current kitchen. Additionally, we had to locate the granite for the island to match the existing countertops. The results are, well, incredible!
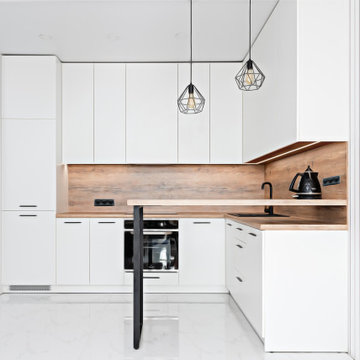
Clean modern kitchens is so timeless and versetile to decorate!
トロントにあるお手頃価格の中くらいなモダンスタイルのおしゃれなキッチン (ダブルシンク、フラットパネル扉のキャビネット、白いキャビネット、木材カウンター、ベージュキッチンパネル、木材のキッチンパネル、シルバーの調理設備、磁器タイルの床、白い床、ベージュのキッチンカウンター) の写真
トロントにあるお手頃価格の中くらいなモダンスタイルのおしゃれなキッチン (ダブルシンク、フラットパネル扉のキャビネット、白いキャビネット、木材カウンター、ベージュキッチンパネル、木材のキッチンパネル、シルバーの調理設備、磁器タイルの床、白い床、ベージュのキッチンカウンター) の写真
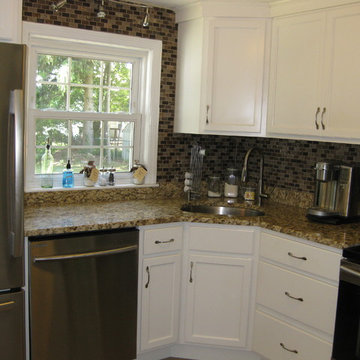
ボストンにある低価格の小さなトランジショナルスタイルのおしゃれなL型キッチン (アンダーカウンターシンク、落し込みパネル扉のキャビネット、白いキャビネット、御影石カウンター、茶色いキッチンパネル、シルバーの調理設備、アイランドなし、ガラスタイルのキッチンパネル、磁器タイルの床、茶色い床、ベージュのキッチンカウンター) の写真
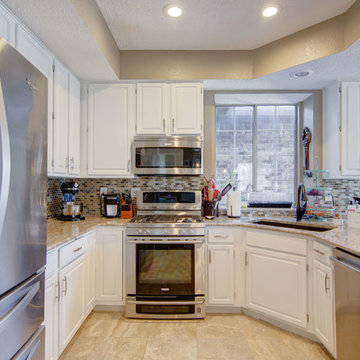
This project presented very unique challenges: the customer wanted to "open" the kitchen to the living room so that the room could be inclusive, while not losing the vital pantry space. The solution was to remove the former load bearing wall and pantry and build a custom island so the profile of the doors and drawers seamlessly matched with the current kitchen. Additionally, we had to locate the granite for the island to match the existing countertops. The results are, well, incredible!
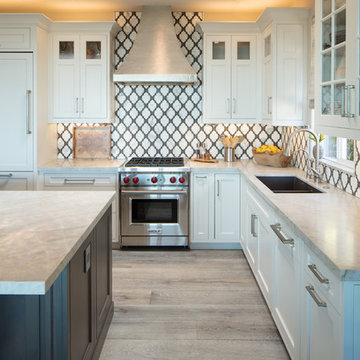
Classy Coastal
Interior Design: Jan Kepler and Stephanie Rothbauer
General Contractor: Mountain Pacific Builders
Custom Cabinetry: Plato Woodwork
Photography: Elliott Johnson
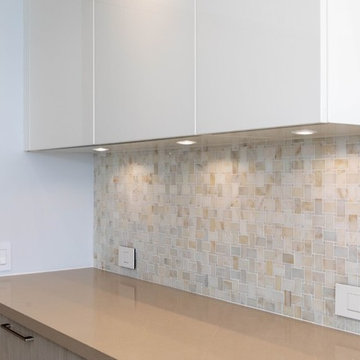
NO LIGHT VALENCE REQUIRED
UNDER-CABINET LIGHTS SET FLUSH WITH BASE SHELF OF CABINET
他の地域にある高級な中くらいなコンテンポラリースタイルのおしゃれなキッチン (アンダーカウンターシンク、フラットパネル扉のキャビネット、白いキャビネット、クオーツストーンカウンター、ベージュキッチンパネル、大理石のキッチンパネル、パネルと同色の調理設備、磁器タイルの床、マルチカラーの床、ベージュのキッチンカウンター) の写真
他の地域にある高級な中くらいなコンテンポラリースタイルのおしゃれなキッチン (アンダーカウンターシンク、フラットパネル扉のキャビネット、白いキャビネット、クオーツストーンカウンター、ベージュキッチンパネル、大理石のキッチンパネル、パネルと同色の調理設備、磁器タイルの床、マルチカラーの床、ベージュのキッチンカウンター) の写真
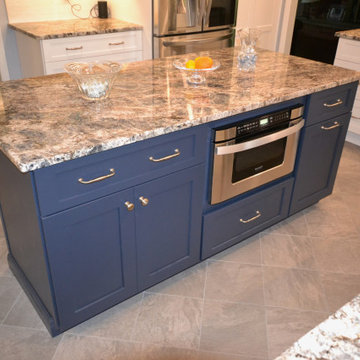
Full first floor makeover with new kitchen in Kennett Square PA designed by Eric Adams. If it was on the first floor we remodeled it. New Johnson hardwood floors in English Pub Apple Jack finish were installed throughout the newly expanded foyer, dining room, family room, and upstairs hall. We installed NuStair treads stained to match the hardwoods as well as new railings making the foyer and stair case look amazing. The kitchen flooring is 12x12 porcelain tiles set on a diagonal and flows into the garage entry hall, powder room, and laundry. The existing kitchen was a good size but just needed to be redesigned for a more current look and layout. The clients chose Fabuwood cabinetry in the Galaxy Frost door style for the perimeter and Fieldstone cabinetry in the Farmington door with Blueberry finish for the island. The two cabinetry colors come together in the Blue Flower granite countertops and the new tile backsplash with blue tile feature under the range hood. This remodel breathed new life into this home.
L型キッチン (白いキャビネット、ベージュのキッチンカウンター、磁器タイルの床) の写真
3