L型キッチン (白いキャビネット、ベージュのキッチンカウンター、珪岩カウンター、茶色い床) の写真
絞り込み:
資材コスト
並び替え:今日の人気順
写真 1〜20 枚目(全 478 枚)

シドニーにある広いトランジショナルスタイルのおしゃれなキッチン (アンダーカウンターシンク、レイズドパネル扉のキャビネット、白いキャビネット、珪岩カウンター、ベージュキッチンパネル、磁器タイルのキッチンパネル、シルバーの調理設備、大理石の床、茶色い床、ベージュのキッチンカウンター) の写真

A large island with wide drawers and hidden storage ensures there is a place for everything, and a seat for the whole family. © Deborah Scannell Photography

The kitchen was renovated to create a brighter and more functional space for entertaining. An earth-based, neutral color palette in combination with a wall of windows overlooking the backyard creates a serene feeling. The focal point of the kitchen is an expansive center island topped with an unusually large, single slab of Victoria Falls quartzite that features a continuous wave of grain throughout the stone. Off of the kitchen, the three season room was converted to an insulated, four season breakfast room. Tall windows with transoms above and paneling below accentuate the feeling of being in a sunroom.

Rustic White Interiors
アトランタにある広いおしゃれなキッチン (アンダーカウンターシンク、フラットパネル扉のキャビネット、白いキャビネット、珪岩カウンター、茶色いキッチンパネル、セラミックタイルのキッチンパネル、シルバーの調理設備、無垢フローリング、茶色い床、ベージュのキッチンカウンター) の写真
アトランタにある広いおしゃれなキッチン (アンダーカウンターシンク、フラットパネル扉のキャビネット、白いキャビネット、珪岩カウンター、茶色いキッチンパネル、セラミックタイルのキッチンパネル、シルバーの調理設備、無垢フローリング、茶色い床、ベージュのキッチンカウンター) の写真
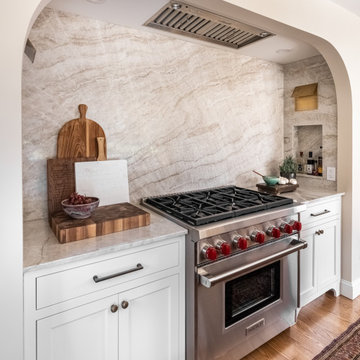
フィラデルフィアにある高級な広いトランジショナルスタイルのおしゃれなキッチン (アンダーカウンターシンク、シェーカースタイル扉のキャビネット、白いキャビネット、珪岩カウンター、ベージュキッチンパネル、石スラブのキッチンパネル、パネルと同色の調理設備、無垢フローリング、茶色い床、ベージュのキッチンカウンター) の写真
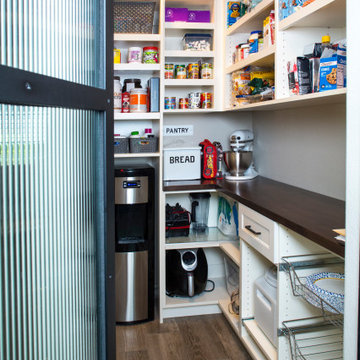
Full ground up kitchen remodel. Walls were remove to rearrange kitchen layout resulting in improved utilitazion of space and light.
ラスベガスにある高級な広いミッドセンチュリースタイルのおしゃれなキッチン (エプロンフロントシンク、レイズドパネル扉のキャビネット、白いキャビネット、珪岩カウンター、グレーのキッチンパネル、ガラスタイルのキッチンパネル、シルバーの調理設備、磁器タイルの床、茶色い床、ベージュのキッチンカウンター) の写真
ラスベガスにある高級な広いミッドセンチュリースタイルのおしゃれなキッチン (エプロンフロントシンク、レイズドパネル扉のキャビネット、白いキャビネット、珪岩カウンター、グレーのキッチンパネル、ガラスタイルのキッチンパネル、シルバーの調理設備、磁器タイルの床、茶色い床、ベージュのキッチンカウンター) の写真

The open floor plan flows from the airy kitchen into the glassed in breakfast room. a A custom bonnet hood is flanked by wall cabinets in perfect symmetry.

Contractor: Legacy CDM Inc. | Interior Designer: Kim Woods & Trish Bass | Photographer: Jola Photography
オレンジカウンティにある高級な広いカントリー風のおしゃれなキッチン (エプロンフロントシンク、シェーカースタイル扉のキャビネット、白いキャビネット、珪岩カウンター、ベージュキッチンパネル、セラミックタイルのキッチンパネル、シルバーの調理設備、淡色無垢フローリング、茶色い床、ベージュのキッチンカウンター) の写真
オレンジカウンティにある高級な広いカントリー風のおしゃれなキッチン (エプロンフロントシンク、シェーカースタイル扉のキャビネット、白いキャビネット、珪岩カウンター、ベージュキッチンパネル、セラミックタイルのキッチンパネル、シルバーの調理設備、淡色無垢フローリング、茶色い床、ベージュのキッチンカウンター) の写真

This renovation transformed a dark cherry kitchen into an elegant space for cooking and entertaining. The working island features a prep sink and faces a Wolf 48” range and custom stainless steel hood with nickel strapping and rivet details. The eating island is differentiated by arched brackets and polished stainless steel boots on the elevated legs. A neutral, veined Quartzite for the islands and perimeter countertops was paired with a herringbone, ceramic tile backsplash, and rift oak textured cabinetry for style. Intelligent design features walnut drawer interiors and pull-out drawers for spices and condiments, along with another for lid storage. A water dispenser was expressly designed to be accessible yet hidden from view to offset the home’s well water system and was a favorite feature of the homeowner.
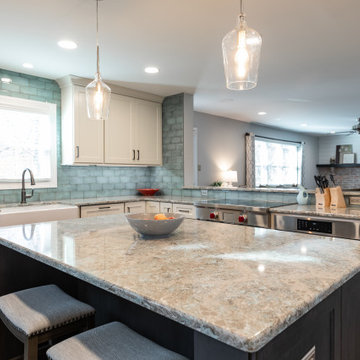
This kitchen renovation was part of a larger project to completely renovate the 1st floor of this home. We removed the top half of the wall separating the kitchen and living room to allow for a more open feel and clear line of sight between rooms. We installed new cabinets, flooring, countertops, a farmhouse style sink, and lighting fixtures. From top to bottom, this kitchen is brand new and completely revitalized!
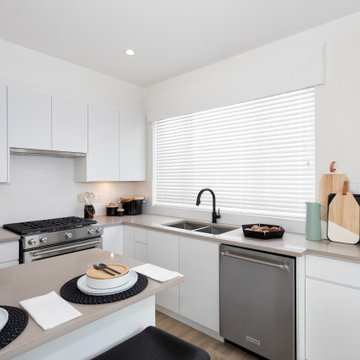
バンクーバーにある高級な中くらいな北欧スタイルのおしゃれなキッチン (アンダーカウンターシンク、フラットパネル扉のキャビネット、白いキャビネット、珪岩カウンター、白いキッチンパネル、セラミックタイルのキッチンパネル、シルバーの調理設備、ラミネートの床、茶色い床、ベージュのキッチンカウンター) の写真
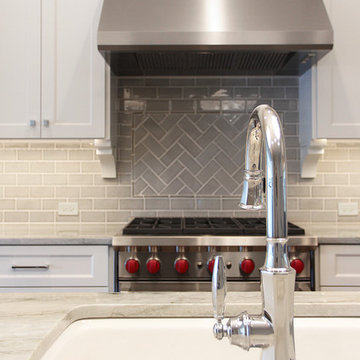
The kitchen island features a traditional enameled cast iron undermount sink with an ornate gooseneck faucet. The main wall of cabinetry has extra tall uppers with sleek recessed panel doors, decorative craftsman support brackets, and a gray subway tile backsplash with a herringbone detail insert behind the Wolf range.
[Photography by Jessica I. Miller]
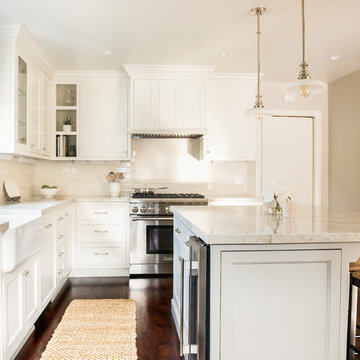
Art Lemus- Photographer
ロサンゼルスにある高級な中くらいなトラディショナルスタイルのおしゃれなキッチン (エプロンフロントシンク、シェーカースタイル扉のキャビネット、白いキャビネット、珪岩カウンター、ベージュキッチンパネル、サブウェイタイルのキッチンパネル、シルバーの調理設備、濃色無垢フローリング、茶色い床、ベージュのキッチンカウンター) の写真
ロサンゼルスにある高級な中くらいなトラディショナルスタイルのおしゃれなキッチン (エプロンフロントシンク、シェーカースタイル扉のキャビネット、白いキャビネット、珪岩カウンター、ベージュキッチンパネル、サブウェイタイルのキッチンパネル、シルバーの調理設備、濃色無垢フローリング、茶色い床、ベージュのキッチンカウンター) の写真
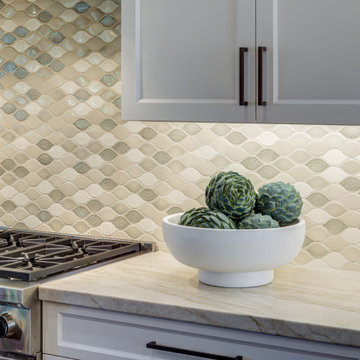
A warm traditional kitchen with gobs of storage space!Leathered taj mahal counters, a wolf range,
サンフランシスコにある高級な中くらいなトラディショナルスタイルのおしゃれなキッチン (アンダーカウンターシンク、落し込みパネル扉のキャビネット、白いキャビネット、珪岩カウンター、緑のキッチンパネル、モザイクタイルのキッチンパネル、シルバーの調理設備、無垢フローリング、茶色い床、ベージュのキッチンカウンター) の写真
サンフランシスコにある高級な中くらいなトラディショナルスタイルのおしゃれなキッチン (アンダーカウンターシンク、落し込みパネル扉のキャビネット、白いキャビネット、珪岩カウンター、緑のキッチンパネル、モザイクタイルのキッチンパネル、シルバーの調理設備、無垢フローリング、茶色い床、ベージュのキッチンカウンター) の写真

シドニーにあるラグジュアリーな広いコンテンポラリースタイルのおしゃれなキッチン (アンダーカウンターシンク、シェーカースタイル扉のキャビネット、珪岩カウンター、石スラブのキッチンパネル、茶色い床、三角天井、白いキャビネット、ベージュキッチンパネル、シルバーの調理設備、濃色無垢フローリング、ベージュのキッチンカウンター) の写真

Open concept kitchen built by Lowell Custom Homes with cabinetry by Geneva Cabinet Company in Lake Geneva, Wi. White flat panel cabinet doors, range hood inset with stainless steel banding, modern hardware, large island with seating and double sink.
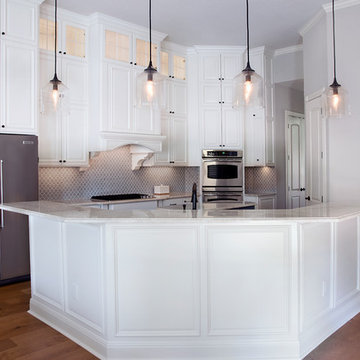
オースティンにある高級な中くらいなトランジショナルスタイルのおしゃれなキッチン (アンダーカウンターシンク、レイズドパネル扉のキャビネット、白いキャビネット、珪岩カウンター、グレーのキッチンパネル、モザイクタイルのキッチンパネル、シルバーの調理設備、濃色無垢フローリング、茶色い床、ベージュのキッチンカウンター) の写真

フィラデルフィアにある高級な広いトランジショナルスタイルのおしゃれなキッチン (アンダーカウンターシンク、シェーカースタイル扉のキャビネット、白いキャビネット、珪岩カウンター、ベージュキッチンパネル、石スラブのキッチンパネル、パネルと同色の調理設備、無垢フローリング、茶色い床、ベージュのキッチンカウンター) の写真
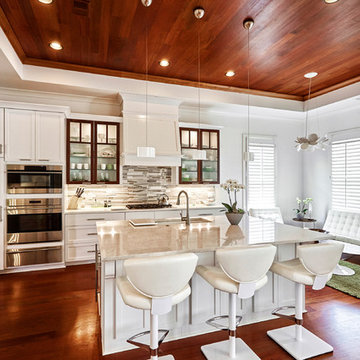
ローリーにある高級な広いコンテンポラリースタイルのおしゃれなキッチン (アンダーカウンターシンク、落し込みパネル扉のキャビネット、白いキャビネット、珪岩カウンター、グレーのキッチンパネル、セラミックタイルのキッチンパネル、シルバーの調理設備、濃色無垢フローリング、茶色い床、ベージュのキッチンカウンター) の写真
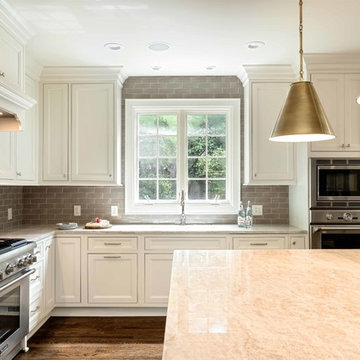
The mixture of polished nickel, stainless steel and brushed brass create a custom look in this traditional kitchen remodel in Myers Park. The cream of the cabinets matches the walls and trim so the backsplash tile, dark grey doors, and hardwood floors are the only contrasting colors. © Deborah Scannell Photography
L型キッチン (白いキャビネット、ベージュのキッチンカウンター、珪岩カウンター、茶色い床) の写真
1