ベージュのII型キッチン (白いキャビネット、ラミネートの床、リノリウムの床) の写真
絞り込み:
資材コスト
並び替え:今日の人気順
写真 1〜20 枚目(全 280 枚)
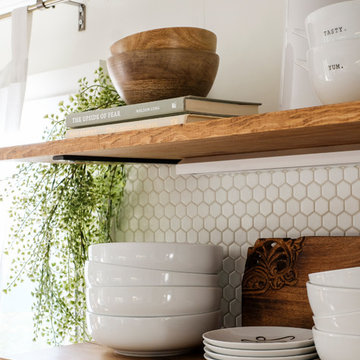
ポートランドにあるお手頃価格の小さなカントリー風のおしゃれなII型キッチン (エプロンフロントシンク、レイズドパネル扉のキャビネット、白いキャビネット、木材カウンター、白いキッチンパネル、磁器タイルのキッチンパネル、シルバーの調理設備、ラミネートの床、アイランドなし、グレーの床) の写真
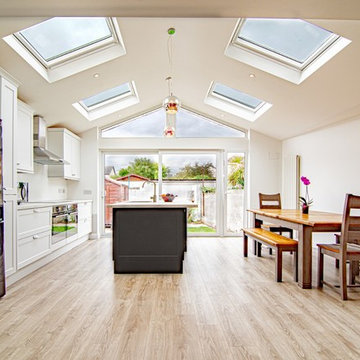
Apex Roof House Extension in Raheny, Dublin 6. #Contemporary House Extension has Velux Solar roof windows installation, #Open Plan Kitchen Steel structure installation, #White UPVC Sliding Door installation, #Upgraded Central Heating system, # NewSpace Building Services Ltd has issued Certificate of Compliance for this Job.
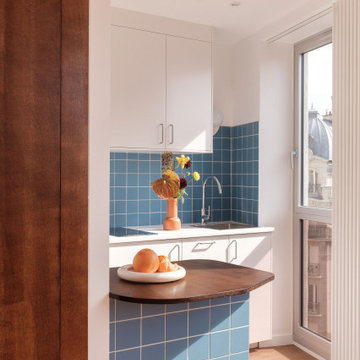
パリにあるお手頃価格の小さなトラディショナルスタイルのおしゃれなキッチン (シングルシンク、インセット扉のキャビネット、白いキャビネット、木材カウンター、青いキッチンパネル、セラミックタイルのキッチンパネル、リノリウムの床、茶色い床、茶色いキッチンカウンター) の写真

This kitchen had already been remodeled but our clients need help styling. They are plant lovers and cooks and despite plenty of cabinet and pantry space, the kitchen had become overrun by plant stands and cooking tools. We helped them highlight their favorite plants and keep the countertops open to showcase their beautiful kitchen.
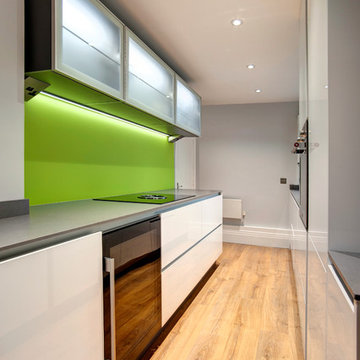
Peter Atkinson Photography
他の地域にある小さなモダンスタイルのおしゃれなキッチン (フラットパネル扉のキャビネット、白いキャビネット、クオーツストーンカウンター、緑のキッチンパネル、ガラス板のキッチンパネル、黒い調理設備、ラミネートの床、アイランドなし、グレーのキッチンカウンター) の写真
他の地域にある小さなモダンスタイルのおしゃれなキッチン (フラットパネル扉のキャビネット、白いキャビネット、クオーツストーンカウンター、緑のキッチンパネル、ガラス板のキッチンパネル、黒い調理設備、ラミネートの床、アイランドなし、グレーのキッチンカウンター) の写真
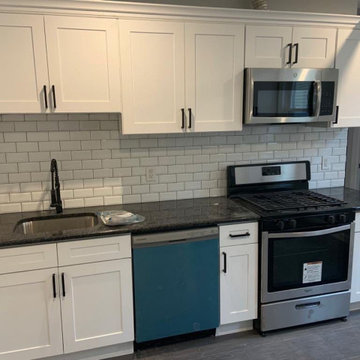
Renovating a kitchen in an apartment unit in North Bergen NJ. We completely gutted out the kitchen and replaced the flooring with a dark grey laminate, replaced the old wood cabinets with more modern white cabinets, installed black quartz countertops, installed white subway tile backsplash with black grout, installed new stainless steel appliances, and painted the kitchen a light grey. This was a rental unit and was done on a low budget
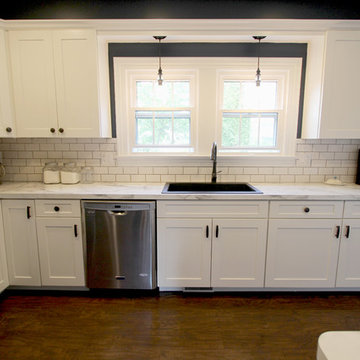
In this kitchen, Waypoint Maple 650F in Painted Linen with large crown molding was installed. Formica 180x Laminate Calcutta Marble was installed on the countertops. American Concepts Dalton Ridge in Hickkory laminate was installed on the floor.

Where do we even start. We renovated just about this whole home. So much so that we decided to split the video into two parts so you can see each area in a bit more detail. Starting with the Kitchen and living areas, because let’s face it, that is the heart of the home. Taking three very separated spaces, removing, and opening the existing dividing walls, then adding back in the supports for them, created a unified living space that flows so openly it is hard to imagine it any other way. Walking in the front door there was a small entry from the formal living room to the family room, with a protruding wall, we removed the peninsula wall, and widened he entry so you can see right into the family room as soon as you stem into the home. On the far left of that same wall we opened up a large space so that you can access each room easily without walking around an ominous divider. Both openings lead to what once was a small closed off kitchen. Removing the peninsula wall off the kitchen space, and closing off a doorway in the far end of the kitchen allowed for one expansive, beautiful space. Now entertaining the whole family is a very welcoming time for all.
The island is an entirely new design for all of us. We designed an L shaped island that offered seating to place the dining table next to. This is such a creative way to offer an island and a formal dinette space for the family. Stacked with drawers and cabinets for storage abound.
Both the cabinets and drawers lining the kitchen walls, and inside the island are all shaker style. A simple design with a lot of impact on the space. Doubling up on the drawer pulls when needed gives the area an old world feel inside a now modern space. White painted cabinets and drawers on the outer walls, and espresso stained ones in the island create a dramatic distinction for the accent island. Topping them all with a honed granite in Fantasy Brown, bringing all of the colors and style together. If you are not familiar with honed granite, it has a softer, more matte finish, rather than the glossy finish of polished granite. Yet another way of creating an old world charm to this space. Inside the cabinets we were able to provide so many wonderful storage options. Lower and upper Super Susan’s in the corner cabinets, slide outs in the pantry, a spice roll out next to the cooktop, and a utensil roll out on the other side of the cook top. Accessibility and functionality all in one kitchen. An added bonus was the area we created for upper and lower roll outs next to the oven. A place to neatly store all of the taller bottles and such for your cooking needs. A wonderful, yet small addition to the kitchen.
A double, unequal bowl sink in grey with a finish complimenting the honed granite, and color to match the boisterous backsplash. Using the simple colors in the space allowed for a beautiful backsplash full of pattern and intrigue. A true eye catcher in this beautiful home.
Moving from the kitchen to the formal living room, and throughout the home, we used a beautiful waterproof laminate that offers the look and feel of real wood, but the functionality of a newer, more durable material. In the formal living room was a fireplace box in place. It blended into the space, but we wanted to create more of the wow factor you have come to expect from us. Building out the shroud around it so that we could wrap the tile around gave a once flat wall, the three dimensional look of a large slab of marble. Now the fireplace, instead of the small, insignificant accent on a large, room blocking wall, sits high and proud in the center of the whole home.
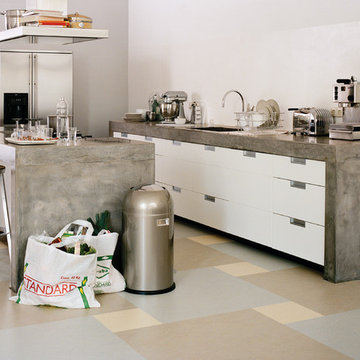
Colors: Silver-Birch, Silver-Shadow, Barbados
シカゴにあるお手頃価格の中くらいなモダンスタイルのおしゃれなキッチン (リノリウムの床、白いキャビネット、白いキッチンパネル、シルバーの調理設備、グレーとクリーム色) の写真
シカゴにあるお手頃価格の中くらいなモダンスタイルのおしゃれなキッチン (リノリウムの床、白いキャビネット、白いキッチンパネル、シルバーの調理設備、グレーとクリーム色) の写真

The original floor plan of the kitchen changed very little, with the exception of centering the range to get some landing space on either side.
Schweitzer Creative
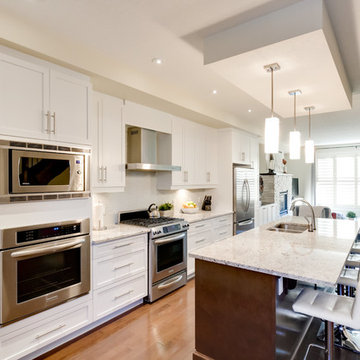
他の地域にあるお手頃価格の中くらいなコンテンポラリースタイルのおしゃれなキッチン (アンダーカウンターシンク、落し込みパネル扉のキャビネット、白いキャビネット、クオーツストーンカウンター、白いキッチンパネル、ボーダータイルのキッチンパネル、シルバーの調理設備、ラミネートの床) の写真
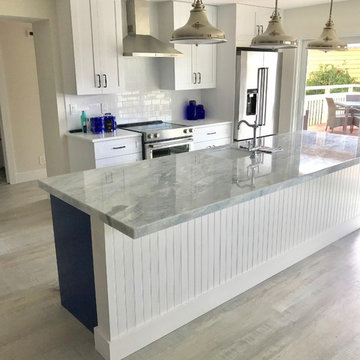
Shaker Style Contemporary Kitchen Remodel in Jupiter. The island was finished in a blue color.
マイアミにある高級な中くらいなビーチスタイルのおしゃれなキッチン (ドロップインシンク、シェーカースタイル扉のキャビネット、白いキャビネット、クオーツストーンカウンター、白いキッチンパネル、セラミックタイルのキッチンパネル、シルバーの調理設備、ラミネートの床、グレーの床) の写真
マイアミにある高級な中くらいなビーチスタイルのおしゃれなキッチン (ドロップインシンク、シェーカースタイル扉のキャビネット、白いキャビネット、クオーツストーンカウンター、白いキッチンパネル、セラミックタイルのキッチンパネル、シルバーの調理設備、ラミネートの床、グレーの床) の写真
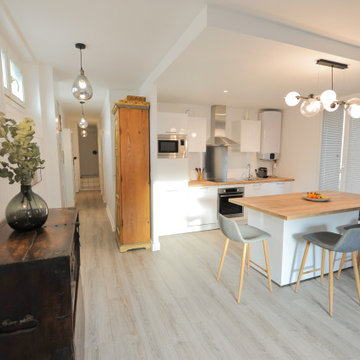
パリにあるお手頃価格の中くらいなおしゃれなキッチン (アンダーカウンターシンク、インセット扉のキャビネット、白いキャビネット、ラミネートカウンター、白いキッチンパネル、パネルと同色の調理設備、ラミネートの床、茶色い床、茶色いキッチンカウンター) の写真
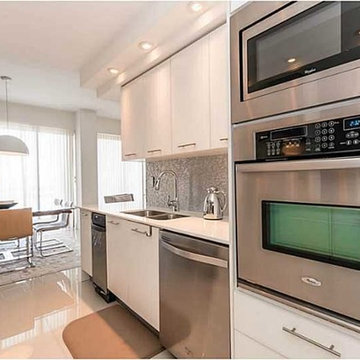
マイアミにあるお手頃価格の中くらいなモダンスタイルのおしゃれなキッチン (ダブルシンク、フラットパネル扉のキャビネット、白いキャビネット、クオーツストーンカウンター、マルチカラーのキッチンパネル、モザイクタイルのキッチンパネル、シルバーの調理設備、リノリウムの床、ベージュの床) の写真
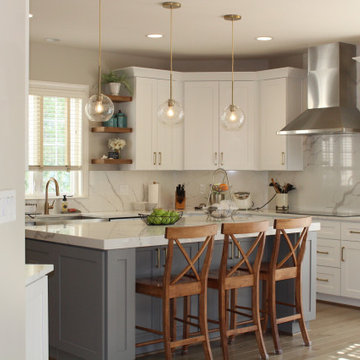
This kitchen WOOWW us too even though we designed it. We knew how it would look on the 3D design but it looks even better in reality. Customer is so satisfied with the outcome, so do we are. What an elegant modern kitchen!
Project information;
- J&K Cabinetry pre-made white shaker and gray shaker cabinets.
- Custom made floating shelves.
- Quartz countertops with full height back splashes and 45 degree miter cut thicker look island.
- Stainless steel farm house sink and gold faucet.
- Regular and oven pantries.
- Glass cook top with stainless steel hood.
- Gold handles.

New LVP (Luxury Vinyl Plank) flooring, added a vaulted ceiling, recessed lighting, shaker style cabinets, carrara marble counter tops, subway tile backsplash, Kohler farmhouse sink, lighting fixtures, windows, appliances, paint, custom floating wood shelves.

Using white cabinets and wall paint makes this kitchen look larger than it is for a nice crisp look.
デンバーにあるお手頃価格の小さなおしゃれなキッチン (エプロンフロントシンク、シェーカースタイル扉のキャビネット、白いキャビネット、クオーツストーンカウンター、オレンジのキッチンパネル、モザイクタイルのキッチンパネル、シルバーの調理設備、リノリウムの床、アイランドなし、青い床、白いキッチンカウンター、折り上げ天井) の写真
デンバーにあるお手頃価格の小さなおしゃれなキッチン (エプロンフロントシンク、シェーカースタイル扉のキャビネット、白いキャビネット、クオーツストーンカウンター、オレンジのキッチンパネル、モザイクタイルのキッチンパネル、シルバーの調理設備、リノリウムの床、アイランドなし、青い床、白いキッチンカウンター、折り上げ天井) の写真
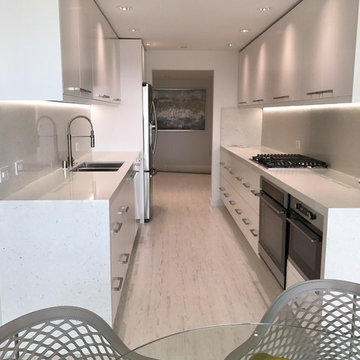
Kitchen
ロサンゼルスにあるお手頃価格の中くらいなモダンスタイルのおしゃれなキッチン (ラミネートの床、白い床、ダブルシンク、フラットパネル扉のキャビネット、白いキャビネット、クオーツストーンカウンター、白いキッチンパネル、石スラブのキッチンパネル、シルバーの調理設備、アイランドなし、白いキッチンカウンター) の写真
ロサンゼルスにあるお手頃価格の中くらいなモダンスタイルのおしゃれなキッチン (ラミネートの床、白い床、ダブルシンク、フラットパネル扉のキャビネット、白いキャビネット、クオーツストーンカウンター、白いキッチンパネル、石スラブのキッチンパネル、シルバーの調理設備、アイランドなし、白いキッチンカウンター) の写真
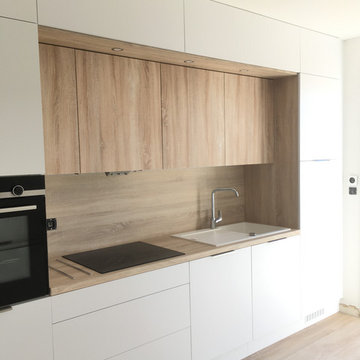
他の地域にある高級な小さなモダンスタイルのおしゃれなキッチン (シングルシンク、フラットパネル扉のキャビネット、白いキャビネット、木材カウンター、茶色いキッチンパネル、木材のキッチンパネル、黒い調理設備、ラミネートの床、アイランドなし、茶色い床、茶色いキッチンカウンター) の写真

With such a small footprint for a kitchen (8 feet x 8 feet) we had to maximize the storage, so we added a toekick drawer and a stepstool in the toekick!
ベージュのII型キッチン (白いキャビネット、ラミネートの床、リノリウムの床) の写真
1