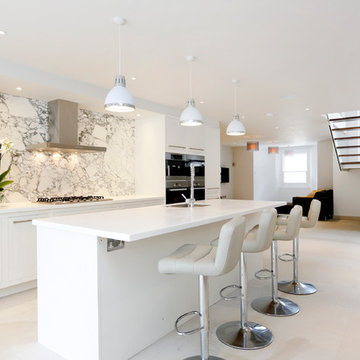キッチン (白いキャビネット、フラットパネル扉のキャビネット、赤い床、白い床) の写真
絞り込み:
資材コスト
並び替え:今日の人気順
写真 41〜60 枚目(全 4,877 枚)
1/5
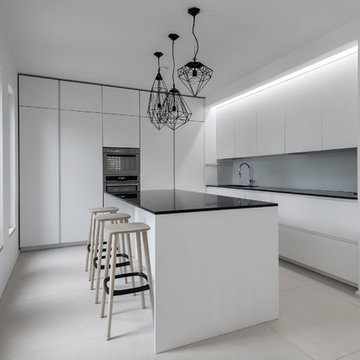
foto Luca Petrucci
他の地域にあるモダンスタイルのおしゃれなキッチン (フラットパネル扉のキャビネット、白いキャビネット、グレーのキッチンパネル、白い床) の写真
他の地域にあるモダンスタイルのおしゃれなキッチン (フラットパネル扉のキャビネット、白いキャビネット、グレーのキッチンパネル、白い床) の写真

フェニックスにあるラグジュアリーな中くらいなサンタフェスタイルのおしゃれなキッチン (フラットパネル扉のキャビネット、白いキャビネット、クオーツストーンカウンター、磁器タイルの床、白いキッチンパネル、白い床、磁器タイルのキッチンパネル、アンダーカウンターシンク、パネルと同色の調理設備、白いキッチンカウンター) の写真
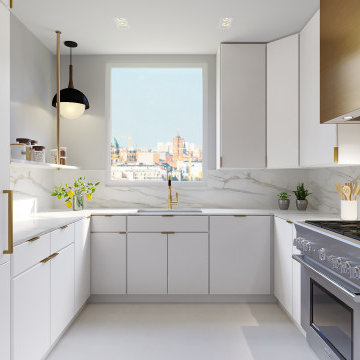
Beautiful modern/contemporary kitchen design in our lighter option.
This design includes amazing Carrara marble countertops, sleek white cabinets, and stainless-steel appliances!
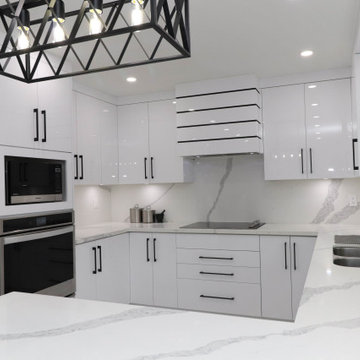
トロントにある高級な中くらいなモダンスタイルのおしゃれなキッチン (アンダーカウンターシンク、フラットパネル扉のキャビネット、白いキャビネット、珪岩カウンター、白いキッチンパネル、クオーツストーンのキッチンパネル、シルバーの調理設備、磁器タイルの床、白い床、白いキッチンカウンター) の写真
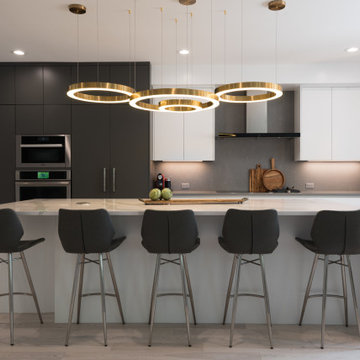
Modern kitchen
ボストンにある高級な広いモダンスタイルのおしゃれなキッチン (アンダーカウンターシンク、フラットパネル扉のキャビネット、白いキャビネット、クオーツストーンカウンター、グレーのキッチンパネル、石スラブのキッチンパネル、パネルと同色の調理設備、淡色無垢フローリング、白い床、マルチカラーのキッチンカウンター) の写真
ボストンにある高級な広いモダンスタイルのおしゃれなキッチン (アンダーカウンターシンク、フラットパネル扉のキャビネット、白いキャビネット、クオーツストーンカウンター、グレーのキッチンパネル、石スラブのキッチンパネル、パネルと同色の調理設備、淡色無垢フローリング、白い床、マルチカラーのキッチンカウンター) の写真
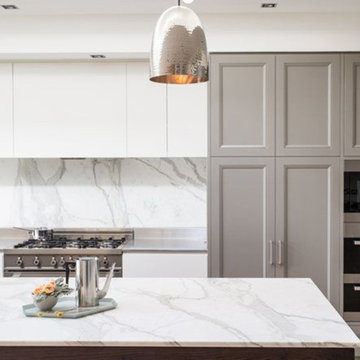
オースティンにあるお手頃価格の小さなモダンスタイルのおしゃれなキッチン (ドロップインシンク、フラットパネル扉のキャビネット、白いキャビネット、亜鉛製カウンター、白いキッチンパネル、石タイルのキッチンパネル、パネルと同色の調理設備、磁器タイルの床、白い床、白いキッチンカウンター、全タイプの天井の仕上げ) の写真

We are absolutely thrilled to share the finished photos of this year's Homearama we were lucky to be apart of thanks to G.A. White Homes. This week we will be sharing the kitchen, pantry, and living area. All of these spaces use Marsh Furniture's Apex door style to create a uniquely clean and modern living space. The Apex door style is very minimal making it the perfect cabinet to showcase statement pieces like a stunning counter top or floating shelves. The muted color palette of whites and grays help the home look even more open and airy.
Designer: Aaron Mauk
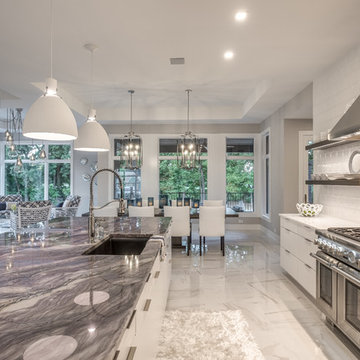
We are absolutely thrilled to share the finished photos of this year's Homearama we were lucky to be apart of thanks to G.A. White Homes. This week we will be sharing the kitchen, pantry, and living area. All of these spaces use Marsh Furniture's Apex door style to create a uniquely clean and modern living space. The Apex door style is very minimal making it the perfect cabinet to showcase statement pieces like a stunning counter top or floating shelves. The muted color palette of whites and grays help the home look even more open and airy.
Designer: Aaron Mauk

ブリスベンにあるお手頃価格の中くらいなモダンスタイルのおしゃれなキッチン (ドロップインシンク、フラットパネル扉のキャビネット、白いキャビネット、御影石カウンター、グレーのキッチンパネル、モザイクタイルのキッチンパネル、シルバーの調理設備、淡色無垢フローリング、白い床、白いキッチンカウンター) の写真
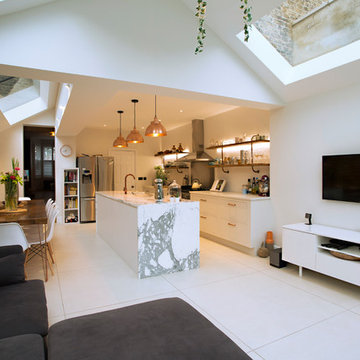
ロンドンにある中くらいなコンテンポラリースタイルのおしゃれなキッチン (トリプルシンク、フラットパネル扉のキャビネット、白いキャビネット、大理石カウンター、シルバーの調理設備、白い床、白いキッチンカウンター) の写真
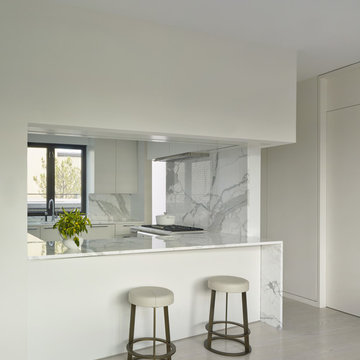
Built in 1925, this 15-story neo-Renaissance cooperative building is located on Fifth Avenue at East 93rd Street in Carnegie Hill. The corner penthouse unit has terraces on four sides, with views directly over Central Park and the city skyline beyond.
The project involved a gut renovation inside and out, down to the building structure, to transform the existing one bedroom/two bathroom layout into a two bedroom/three bathroom configuration which was facilitated by relocating the kitchen into the center of the apartment.
The new floor plan employs layers to organize space from living and lounge areas on the West side, through cooking and dining space in the heart of the layout, to sleeping quarters on the East side. A glazed entry foyer and steel clad “pod”, act as a threshold between the first two layers.
All exterior glazing, windows and doors were replaced with modern units to maximize light and thermal performance. This included erecting three new glass conservatories to create additional conditioned interior space for the Living Room, Dining Room and Master Bedroom respectively.
Materials for the living areas include bronzed steel, dark walnut cabinetry and travertine marble contrasted with whitewashed Oak floor boards, honed concrete tile, white painted walls and floating ceilings. The kitchen and bathrooms are formed from white satin lacquer cabinetry, marble, back-painted glass and Venetian plaster. Exterior terraces are unified with the conservatories by large format concrete paving and a continuous steel handrail at the parapet wall.
Photography by www.petermurdockphoto.com

Lisa Lodwig
グロスタシャーにある高級な中くらいなモダンスタイルのおしゃれなキッチン (ドロップインシンク、フラットパネル扉のキャビネット、白いキャビネット、珪岩カウンター、メタリックのキッチンパネル、ミラータイルのキッチンパネル、パネルと同色の調理設備、磁器タイルの床、白い床) の写真
グロスタシャーにある高級な中くらいなモダンスタイルのおしゃれなキッチン (ドロップインシンク、フラットパネル扉のキャビネット、白いキャビネット、珪岩カウンター、メタリックのキッチンパネル、ミラータイルのキッチンパネル、パネルと同色の調理設備、磁器タイルの床、白い床) の写真
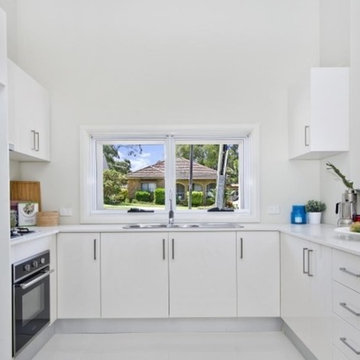
シドニーにある小さなモダンスタイルのおしゃれなキッチン (ダブルシンク、フラットパネル扉のキャビネット、白いキャビネット、クオーツストーンカウンター、磁器タイルの床、白い床) の写真
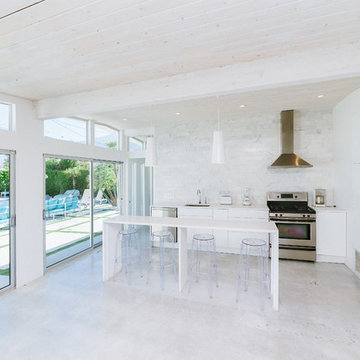
ロサンゼルスにある高級な小さなモダンスタイルのおしゃれなキッチン (白いキッチンパネル、大理石のキッチンパネル、シルバーの調理設備、コンクリートの床、白い床、フラットパネル扉のキャビネット、白いキャビネット、人工大理石カウンター、シングルシンク) の写真

An accent colour of fuscia pink creates a lively feel to this clean, contemporary white gloss kitchen. Adding a touch of the owners personality to this large family space within the home. Photos by Phil Green
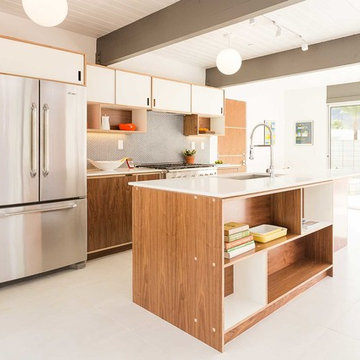
ロサンゼルスにある高級な中くらいなミッドセンチュリースタイルのおしゃれなキッチン (アンダーカウンターシンク、フラットパネル扉のキャビネット、白いキャビネット、シルバーの調理設備、白い床、クオーツストーンカウンター、グレーのキッチンパネル、モザイクタイルのキッチンパネル、磁器タイルの床) の写真
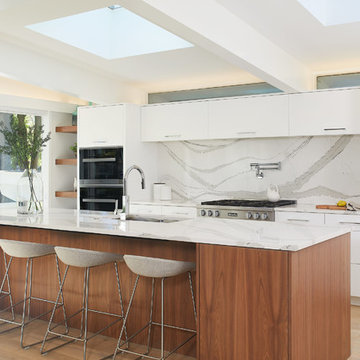
Built by: J Peterson Homes
Cabinetry: TruKitchens
Photography: Ashley Avila Photography
ロサンゼルスにある高級な広いコンテンポラリースタイルのおしゃれなキッチン (フラットパネル扉のキャビネット、白いキャビネット、シルバーの調理設備、淡色無垢フローリング、白いキッチンカウンター、白い床、白いキッチンパネル、大理石のキッチンパネル) の写真
ロサンゼルスにある高級な広いコンテンポラリースタイルのおしゃれなキッチン (フラットパネル扉のキャビネット、白いキャビネット、シルバーの調理設備、淡色無垢フローリング、白いキッチンカウンター、白い床、白いキッチンパネル、大理石のキッチンパネル) の写真

Откройте для себя незабываемые впечатления от кухни с нашей светлой угловой кухней среднего размера. Благодаря стилю хай-тек, деревянным и экстраматовым фасадам и высоким горизонтальным шкафам эта кухня идеально подходит для современной жизни. Ярко-желтый и белый цвета добавляют ярких красок, а дизайн без ручек предлагает гладкую и минималистскую эстетику.

Modern custom white kitchen with Gray island
Porcelain tiles
Quartzite countertops
Chrome lighting
Pot filler
マイアミにあるラグジュアリーな広いモダンスタイルのおしゃれなアイランドキッチン (シングルシンク、フラットパネル扉のキャビネット、白いキャビネット、珪岩カウンター、白いキッチンパネル、磁器タイルのキッチンパネル、シルバーの調理設備、磁器タイルの床、白い床、グレーのキッチンカウンター) の写真
マイアミにあるラグジュアリーな広いモダンスタイルのおしゃれなアイランドキッチン (シングルシンク、フラットパネル扉のキャビネット、白いキャビネット、珪岩カウンター、白いキッチンパネル、磁器タイルのキッチンパネル、シルバーの調理設備、磁器タイルの床、白い床、グレーのキッチンカウンター) の写真
キッチン (白いキャビネット、フラットパネル扉のキャビネット、赤い床、白い床) の写真
3
