キッチン (白いキャビネット、フラットパネル扉のキャビネット、落し込みパネル扉のキャビネット、マルチカラーのキッチンカウンター) の写真
絞り込み:
資材コスト
並び替え:今日の人気順
写真 161〜180 枚目(全 5,839 枚)
1/5

アトランタにある広いビーチスタイルのおしゃれなキッチン (アンダーカウンターシンク、フラットパネル扉のキャビネット、白いキャビネット、人工大理石カウンター、白いキッチンパネル、磁器タイルのキッチンパネル、シルバーの調理設備、磁器タイルの床、グレーの床、マルチカラーのキッチンカウンター) の写真
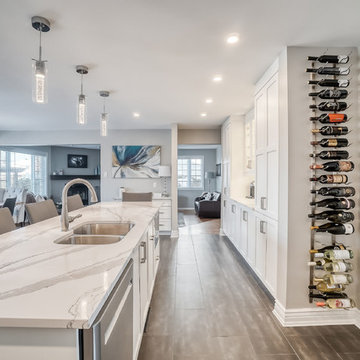
Contemporary Family Kitchen
The desire to eliminate the barrier between the kitchen and the social spaces of the home drove this kitchen transformation. With the removal of this large wall a more functional space was created for large family gatherings. Beautiful Cambria Quartz Britannica counter tops, NAC custom Glacier White painted cabinets, large format porcelain floor tiles, glass tiled backsplash and the stainless steel appliances combine to create a beautiful space.
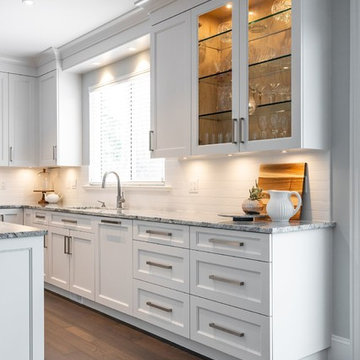
バンクーバーにある広いトランジショナルスタイルのおしゃれなキッチン (アンダーカウンターシンク、落し込みパネル扉のキャビネット、白いキャビネット、御影石カウンター、白いキッチンパネル、サブウェイタイルのキッチンパネル、シルバーの調理設備、無垢フローリング、茶色い床、マルチカラーのキッチンカウンター) の写真
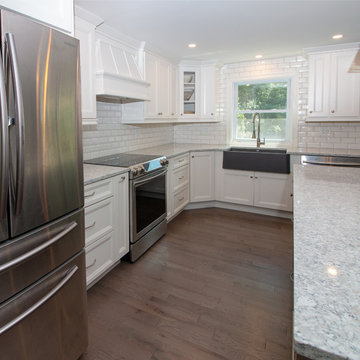
This Kitchen was designed by Gail from our Manchester showroom. The cabinets are manufactured from Cabico Unique; with maple wood doors painted in Chantilly (white) on door style #947 (Recessed Panel); with a custom range hood style WSRH. The kitchen island is designed in the same door style and maple wood species, pained in Graphite (Gray) finish. The countertop is Quartz from LG Viatera brand and the style is Everest. The backsplash is a white bevel edge subway tile. Other features include a granite composite farm house sink from Blanco was used in the color Anthracite. The customer chose hardware from Amerock in satin nickel for both pulls and knobs. The customer also chose a professional faucet and hardwood flooring in a gray wash finish.
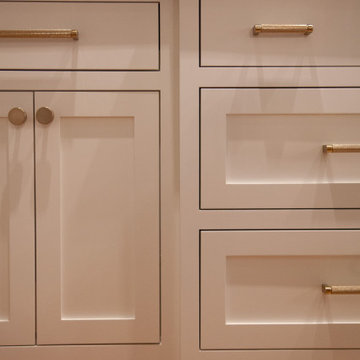
ミネアポリスにある高級な広いトラディショナルスタイルのおしゃれなキッチン (エプロンフロントシンク、落し込みパネル扉のキャビネット、白いキャビネット、御影石カウンター、白いキッチンパネル、サブウェイタイルのキッチンパネル、シルバーの調理設備、無垢フローリング、茶色い床、マルチカラーのキッチンカウンター) の写真
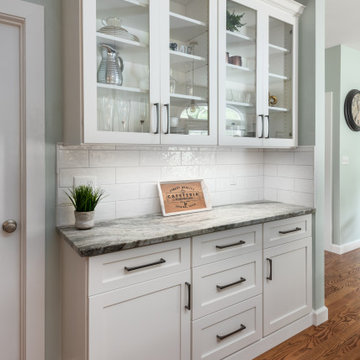
セントルイスにあるお手頃価格の中くらいなトランジショナルスタイルのおしゃれなキッチン (アンダーカウンターシンク、フラットパネル扉のキャビネット、白いキャビネット、御影石カウンター、白いキッチンパネル、セラミックタイルのキッチンパネル、シルバーの調理設備、無垢フローリング、茶色い床、マルチカラーのキッチンカウンター) の写真
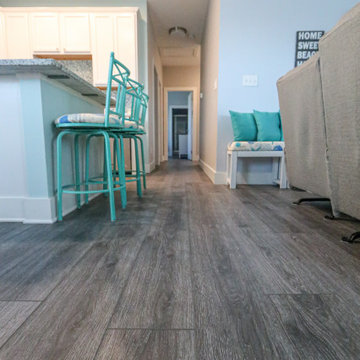
Hafren Signature from the Modin Rigid LVP Collection - Pure grey. Perfectly complemented by natural wood furnishings or pops of color. A classic palette to build your vision on.
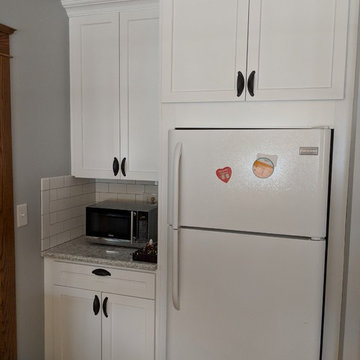
ニューヨークにあるお手頃価格の小さなトラディショナルスタイルのおしゃれなキッチン (アンダーカウンターシンク、フラットパネル扉のキャビネット、白いキャビネット、クオーツストーンカウンター、白いキッチンパネル、サブウェイタイルのキッチンパネル、シルバーの調理設備、淡色無垢フローリング、茶色い床、マルチカラーのキッチンカウンター) の写真
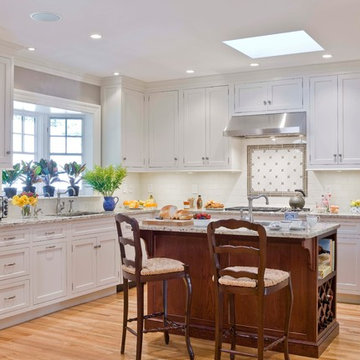
ボストンにある中くらいなトラディショナルスタイルのおしゃれなキッチン (アンダーカウンターシンク、落し込みパネル扉のキャビネット、白いキャビネット、御影石カウンター、白いキッチンパネル、サブウェイタイルのキッチンパネル、パネルと同色の調理設備、淡色無垢フローリング、茶色い床、マルチカラーのキッチンカウンター) の写真
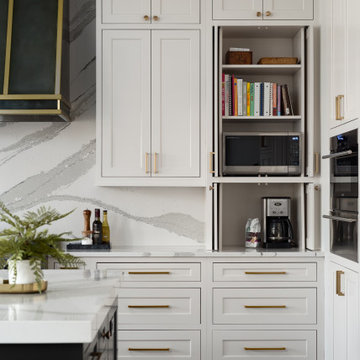
シカゴにある高級な広いトランジショナルスタイルのおしゃれなキッチン (アンダーカウンターシンク、フラットパネル扉のキャビネット、白いキャビネット、クオーツストーンカウンター、グレーのキッチンパネル、クオーツストーンのキッチンパネル、パネルと同色の調理設備、濃色無垢フローリング、茶色い床、マルチカラーのキッチンカウンター) の写真
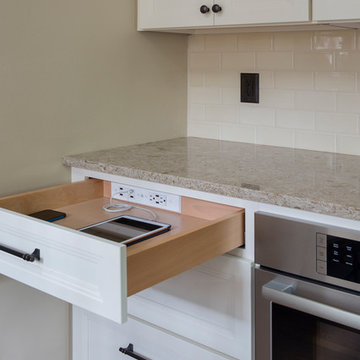
Complete kitchen renovation. This kitchen features a copper hood, oak hardwood flooring, Cambria Berkely Countertops, Kohler Whitehaven sink, Yorktowne Cabinetry, Delta Cassidy Faucet, Kichler Grand Bank Auburn Chandelier, Amerock Hardware, bathroom floor tile; Seneca Cotto, Backsplash; Pratt and Larsen 3x6 subway and AR5 6x6 over cooktop.... Photos by Ryan Haney Photography
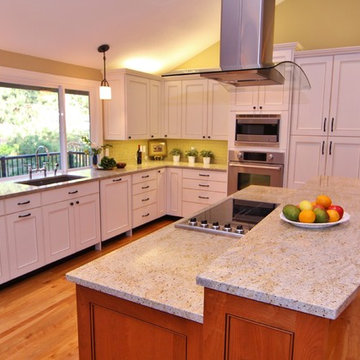
Benson Images & Designer's Edge
ポートランドにあるラグジュアリーな広いトラディショナルスタイルのおしゃれなキッチン (アンダーカウンターシンク、落し込みパネル扉のキャビネット、白いキャビネット、御影石カウンター、ガラスタイルのキッチンパネル、シルバーの調理設備、無垢フローリング、マルチカラーのキッチンカウンター) の写真
ポートランドにあるラグジュアリーな広いトラディショナルスタイルのおしゃれなキッチン (アンダーカウンターシンク、落し込みパネル扉のキャビネット、白いキャビネット、御影石カウンター、ガラスタイルのキッチンパネル、シルバーの調理設備、無垢フローリング、マルチカラーのキッチンカウンター) の写真
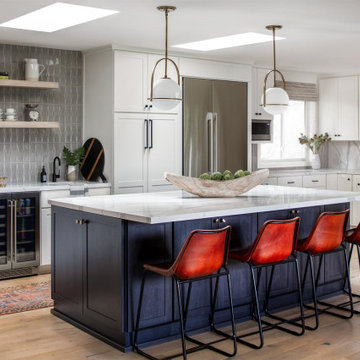
In this modern kitchen remodel, we worked closely with TLB Interiors to provide the right cabinets and kitchen island. Bright white shiloh cabinets hug the walls of this open concept kitchen. The Grey/blue wood stained kitchen island by Shiloh is the centerpiece of the room. Plenty of cabinet storage and seating make the kitchen island multi-functional.
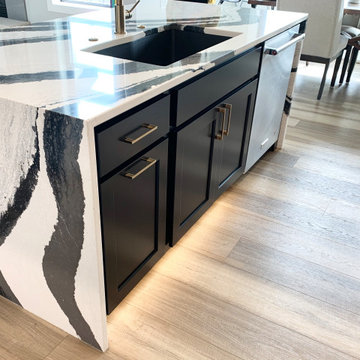
Koch Cabinetry in the Savannah door and a combination of “White” and “Black” painted finishes. KitchenAid appliances featured including a commercial style range. Cambria Quartz in the “Bentley” design in a waterfall island countertop and “Fieldstone” Cambria on the kitchen perimeter. Cabinetry, counters, and appliances by Village Home Stores for a new home built in Eldridge Iowa by Budd Creek Homes.
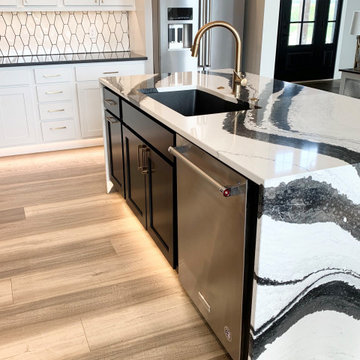
Koch Cabinetry in the Savannah door and a combination of “White” and “Black” painted finishes. KitchenAid appliances featured including a commercial style range. Cambria Quartz in the “Bentley” design in a waterfall island countertop and “Fieldstone” Cambria on the kitchen perimeter. Cabinetry, counters, and appliances by Village Home Stores for a new home built in Eldridge Iowa by Budd Creek Homes.
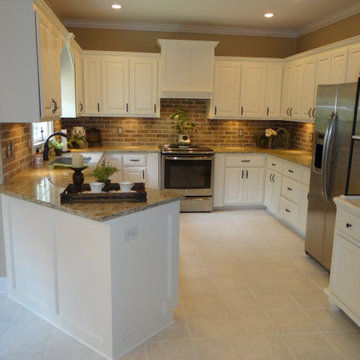
アトランタにあるお手頃価格の中くらいなトラディショナルスタイルのおしゃれなキッチン (アンダーカウンターシンク、落し込みパネル扉のキャビネット、白いキャビネット、御影石カウンター、茶色いキッチンパネル、レンガのキッチンパネル、シルバーの調理設備、リノリウムの床、アイランドなし、ベージュの床、マルチカラーのキッチンカウンター) の写真
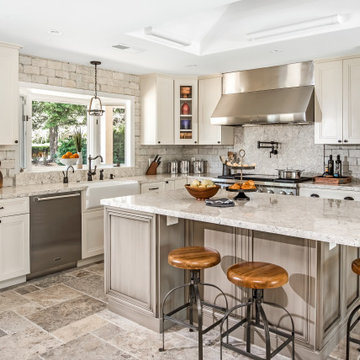
The request from my client for this kitchen remodel was to imbue the room with a rustic farmhouse feeling, but without the usual tropes or kitsch. What resulted is a beautiful mix of refined and rural. To begin, we laid down a stunning silver travertine floor in a Versailles pattern and used the color palette to inform the rest of the space. The bleached silvery wood of the island and the cream cabinetry compliment the flooring. Of course the stainless steel appliances continue the palette, as do the porcelain backsplash tiles made to look like rusted or aged metal. The deep bowl farmhouse sink and faucet that looks like it is from a bygone era give the kitchen a sense of permanence and a connection to the past without veering into theme-park design.
Photos by: Bernardo Grijalva
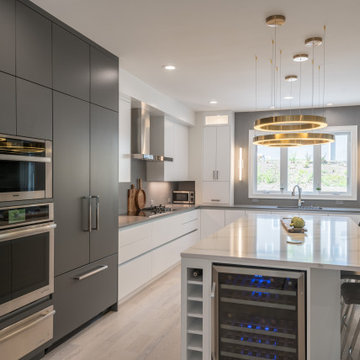
Modern kitchen
ボストンにある高級な広いモダンスタイルのおしゃれなキッチン (アンダーカウンターシンク、フラットパネル扉のキャビネット、白いキャビネット、クオーツストーンカウンター、グレーのキッチンパネル、石スラブのキッチンパネル、パネルと同色の調理設備、淡色無垢フローリング、白い床、マルチカラーのキッチンカウンター) の写真
ボストンにある高級な広いモダンスタイルのおしゃれなキッチン (アンダーカウンターシンク、フラットパネル扉のキャビネット、白いキャビネット、クオーツストーンカウンター、グレーのキッチンパネル、石スラブのキッチンパネル、パネルと同色の調理設備、淡色無垢フローリング、白い床、マルチカラーのキッチンカウンター) の写真
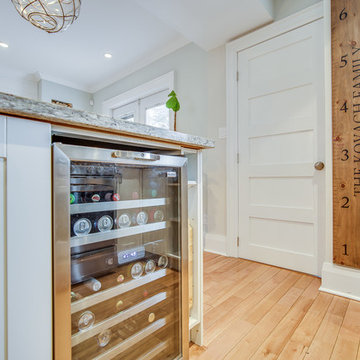
Leading Image
トロントにある中くらいなコンテンポラリースタイルのおしゃれなキッチン (ダブルシンク、落し込みパネル扉のキャビネット、白いキャビネット、御影石カウンター、白いキッチンパネル、サブウェイタイルのキッチンパネル、シルバーの調理設備、マルチカラーのキッチンカウンター) の写真
トロントにある中くらいなコンテンポラリースタイルのおしゃれなキッチン (ダブルシンク、落し込みパネル扉のキャビネット、白いキャビネット、御影石カウンター、白いキッチンパネル、サブウェイタイルのキッチンパネル、シルバーの調理設備、マルチカラーのキッチンカウンター) の写真

Stunning basement cellar in the heart of Southsea, Hampshire. Beautiful use of the space underground and still capturing the courtyard garden within easy access of the kitchen and snug area.
Remarkable that we are underground but the light still pours in from the open space outside. Perfect marriage of basement/cellar living, linked to outdoor life.
Everything revolves around the 3.9m long island which allows you to cook and serve your guest and still be social, rather than cut off form the party.
The island has vast storage on both sides of the island and includes, a pull-out bins system, drawers, wine cooler and enough seating for 6 people or just a romantic meal for two.
キッチン (白いキャビネット、フラットパネル扉のキャビネット、落し込みパネル扉のキャビネット、マルチカラーのキッチンカウンター) の写真
9