マルチアイランドキッチン (白いキャビネット、全タイプのキャビネット扉、茶色い床) の写真
絞り込み:
資材コスト
並び替え:今日の人気順
写真 1〜20 枚目(全 6,300 枚)
1/5

Design by Krista Watterworth Design Studio in Palm Beach Gardens, Florida. Photo by Lesley Unruh. A view to the intercoastal waterway in this beautiful double island chef's kitchen. Shaker Nordic White cabinetry with Quartzite counters and white ceramic herringbone backsplash. Kravet counter stools in Sunbrella fabric with contrasting sunflower welt. Wood floors throughout.
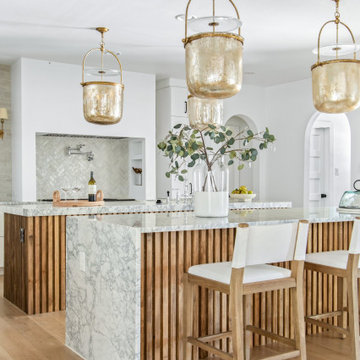
Experience the newest masterpiece by XPC Investment with California Contemporary design by Jessica Koltun Home in Forest Hollow. This gorgeous home on nearly a half acre lot with a pool has been superbly rebuilt with unparalleled style & custom craftsmanship offering a functional layout for entertaining & everyday living. The open floor plan is flooded with natural light and filled with design details including white oak engineered flooring, cement fireplace, custom wall and ceiling millwork, floating shelves, soft close cabinetry, marble countertops and much more. Amenities include a dedicated study, formal dining room, a kitchen with double islands, gas range, built in refrigerator, and butler wet bar. Retire to your Owner's suite featuring private access to your lush backyard, a generous shower & walk-in closet. Soak up the sun, or be the life of the party in your private, oversized backyard with pool perfect for entertaining. This home combines the very best of location and style!
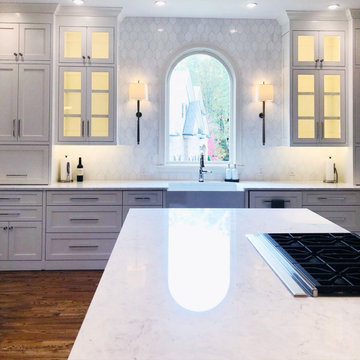
アトランタにある高級な巨大なトランジショナルスタイルのおしゃれなキッチン (エプロンフロントシンク、シェーカースタイル扉のキャビネット、白いキャビネット、珪岩カウンター、白いキッチンパネル、大理石のキッチンパネル、シルバーの調理設備、無垢フローリング、茶色い床、白いキッチンカウンター、三角天井) の写真

This custom chef’s kitchen designed by Cutis Lumber Co, Inc. is designed for entertaining. A dramatic twist on the modern farmhouse style, the look was achieved by contrasting black and white with accents of gold. It features: a 12-foot long black leathered granite serving island with spectacular gold pendants, a floating cooking island with a professional range and floating contemporary hood above, as well as a mirrored front refrigerator panel that disappears into the spacious white cabinets and a built-in coffee and beverage station. The white glossy tiled wall holds black oak floating shelves. The custom cabinetry is by Crystal Cabinet Works, Regent door style; perimeter in Designer White, island in Black Red Oak. Emtek Freestone Pulls in Satin Brass add glam. Stacking cabinets vertically gave the homeowners the ample storage they desired.
Photos property of Curtis Lumber Co., Inc.

Walls removed to enlarge kitchen and open into the family room . Windows from ceiling to countertop for more light. Coffered ceiling adds dimension. This modern white kitchen also features two islands and two large islands.
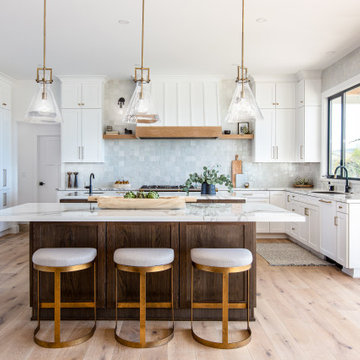
サンディエゴにあるトランジショナルスタイルのおしゃれなキッチン (シェーカースタイル扉のキャビネット、白いキャビネット、大理石カウンター、グレーのキッチンパネル、パネルと同色の調理設備、無垢フローリング、茶色い床、マルチカラーのキッチンカウンター) の写真
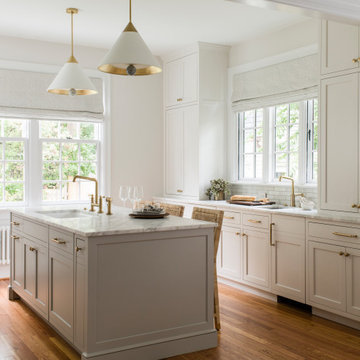
ワシントンD.C.にある中くらいなトランジショナルスタイルのおしゃれなキッチン (アンダーカウンターシンク、シェーカースタイル扉のキャビネット、白いキャビネット、グレーのキッチンパネル、セラミックタイルのキッチンパネル、無垢フローリング、茶色い床、グレーのキッチンカウンター、窓) の写真

Photography: Garett + Carrie Buell of Studiobuell/ studiobuell.com
ナッシュビルにある広いトランジショナルスタイルのおしゃれなキッチン (無垢フローリング、シェーカースタイル扉のキャビネット、白いキャビネット、大理石カウンター、緑のキッチンパネル、白いキッチンカウンター、茶色い床) の写真
ナッシュビルにある広いトランジショナルスタイルのおしゃれなキッチン (無垢フローリング、シェーカースタイル扉のキャビネット、白いキャビネット、大理石カウンター、緑のキッチンパネル、白いキッチンカウンター、茶色い床) の写真

An open plan kitchen with white shaker cabinets and natural wood island. The upper cabinets have glass doors and frame the window looking into the yard ensuring a light and open feel to the room. Marble subway tile and island counter contrasts with the taupe Neolith counter surface. Shiplap detail was repeated on the buffet and island. The buffet is utilized as a serving center for large events.
Photo: Jean Bai / Konstrukt Photo
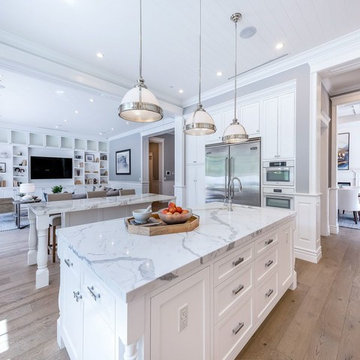
Joana Morrison
ロサンゼルスにあるお手頃価格の広いトランジショナルスタイルのおしゃれなキッチン (アンダーカウンターシンク、ガラス扉のキャビネット、白いキャビネット、大理石カウンター、白いキッチンパネル、ガラスまたは窓のキッチンパネル、シルバーの調理設備、淡色無垢フローリング、茶色い床、白いキッチンカウンター) の写真
ロサンゼルスにあるお手頃価格の広いトランジショナルスタイルのおしゃれなキッチン (アンダーカウンターシンク、ガラス扉のキャビネット、白いキャビネット、大理石カウンター、白いキッチンパネル、ガラスまたは窓のキッチンパネル、シルバーの調理設備、淡色無垢フローリング、茶色い床、白いキッチンカウンター) の写真

This view shows both islands in this kitchen. The first used for prep and the second is suited for entertaining or informal meals. The lighting and the backsplash are reflective of this client's sense of whimsy.
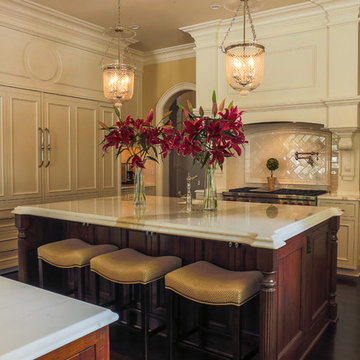
The kitchen's double islands are made of walnut, with Calacatta marble countertops.
Designed by Melodie Durham of Durham Designs & Consulting, LLC. Photo by Livengood Photographs [www.livengoodphotographs.com/design].
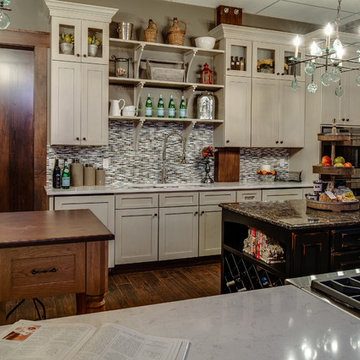
Phoenix Photographic
グランドラピッズにある高級な広いコンテンポラリースタイルのおしゃれなキッチン (アンダーカウンターシンク、シェーカースタイル扉のキャビネット、白いキャビネット、大理石カウンター、マルチカラーのキッチンパネル、ボーダータイルのキッチンパネル、シルバーの調理設備、無垢フローリング、茶色い床) の写真
グランドラピッズにある高級な広いコンテンポラリースタイルのおしゃれなキッチン (アンダーカウンターシンク、シェーカースタイル扉のキャビネット、白いキャビネット、大理石カウンター、マルチカラーのキッチンパネル、ボーダータイルのキッチンパネル、シルバーの調理設備、無垢フローリング、茶色い床) の写真

Comforting yet beautifully curated, soft colors and gently distressed wood work craft a welcoming kitchen. The coffered beadboard ceiling and gentle blue walls in the family room are just the right balance for the quarry stone fireplace, replete with surrounding built-in bookcases. 7” wide-plank Vintage French Oak Rustic Character Victorian Collection Tuscany edge hand scraped medium distressed in Stone Grey Satin Hardwax Oil. For more information please email us at: sales@signaturehardwoods.com
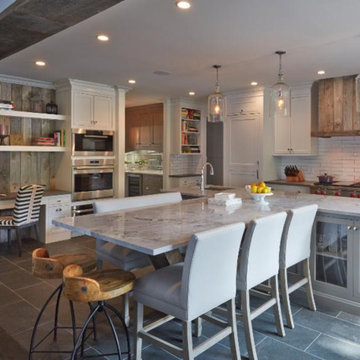
シカゴにあるお手頃価格の中くらいなカントリー風のおしゃれなキッチン (ドロップインシンク、落し込みパネル扉のキャビネット、白いキャビネット、大理石カウンター、白いキッチンパネル、セラミックタイルのキッチンパネル、シルバーの調理設備、磁器タイルの床、茶色い床) の写真
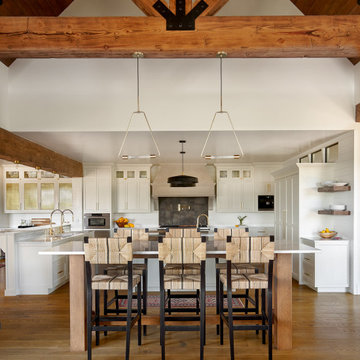
デンバーにある巨大なカントリー風のおしゃれなキッチン (アンダーカウンターシンク、シェーカースタイル扉のキャビネット、白いキャビネット、黒いキッチンパネル、シルバーの調理設備、無垢フローリング、茶色い床、白いキッチンカウンター) の写真

This stunning home is a combination of the best of traditional styling with clean and modern design, creating a look that will be as fresh tomorrow as it is today. Traditional white painted cabinetry in the kitchen, combined with the slab backsplash, a simpler door style and crown moldings with straight lines add a sleek, non-fussy style. An architectural hood with polished brass accents and stainless steel appliances dress up this painted kitchen for upscale, contemporary appeal. The kitchen islands offers a notable color contrast with their rich, dark, gray finish.
The stunning bar area is the entertaining hub of the home. The second bar allows the homeowners an area for their guests to hang out and keeps them out of the main work zone.
The family room used to be shut off from the kitchen. Opening up the wall between the two rooms allows for the function of modern living. The room was full of built ins that were removed to give the clean esthetic the homeowners wanted. It was a joy to redesign the fireplace to give it the contemporary feel they longed for.
Their used to be a large angled wall in the kitchen (the wall the double oven and refrigerator are on) by straightening that out, the homeowners gained better function in the kitchen as well as allowing for the first floor laundry to now double as a much needed mudroom room as well.
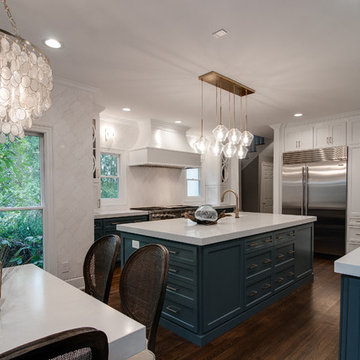
Custom cabinet doors with antique mirror
シャーロットにあるお手頃価格の中くらいなトランジショナルスタイルのおしゃれなキッチン (エプロンフロントシンク、シェーカースタイル扉のキャビネット、白いキャビネット、珪岩カウンター、白いキッチンパネル、大理石のキッチンパネル、シルバーの調理設備、無垢フローリング、茶色い床、白いキッチンカウンター) の写真
シャーロットにあるお手頃価格の中くらいなトランジショナルスタイルのおしゃれなキッチン (エプロンフロントシンク、シェーカースタイル扉のキャビネット、白いキャビネット、珪岩カウンター、白いキッチンパネル、大理石のキッチンパネル、シルバーの調理設備、無垢フローリング、茶色い床、白いキッチンカウンター) の写真
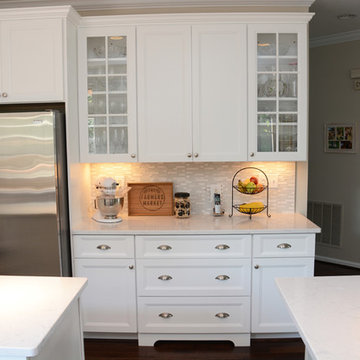
This kitchen features Brighton Cabinetry with Monroe Flat doors and Maple White color. The countertops are Cambria Swanbridge quartz with waterfall edge.
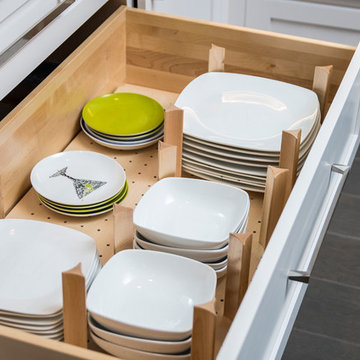
タンパにある広いトランジショナルスタイルのおしゃれなキッチン (アンダーカウンターシンク、シェーカースタイル扉のキャビネット、白いキャビネット、御影石カウンター、ベージュキッチンパネル、モザイクタイルのキッチンパネル、シルバーの調理設備、濃色無垢フローリング、茶色い床) の写真
マルチアイランドキッチン (白いキャビネット、全タイプのキャビネット扉、茶色い床) の写真
1