キッチン (ターコイズのキャビネット、ダブルシンク) の写真
絞り込み:
資材コスト
並び替え:今日の人気順
写真 61〜80 枚目(全 155 枚)
1/3
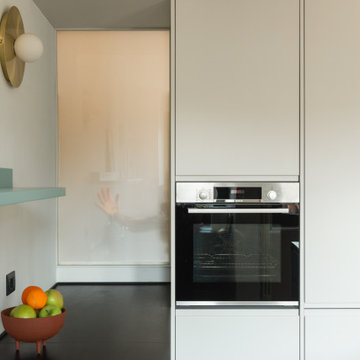
In questo progetto è stato scelto di non utilizzare colori e materiali convenzionali, ma di dare carattere puntando ad abbinamenti di contrasto.
La cucina, realizzata su misura, è interamente laccata opaco Sikkens, mentre il top è in Paperstone, un materiale innovativo ricavato da carta riciclata al 100%.
L'isola è stata resa più leggera grazie alla struttura in ferro verniciata a polvere sulla quale è collocata, creando anche uno snack e lo spazio per alloggiare degli sgabelli.
Progetto Studio PlaC
Realizzazione Alchimia
Fotogradie Luìs Aniceto
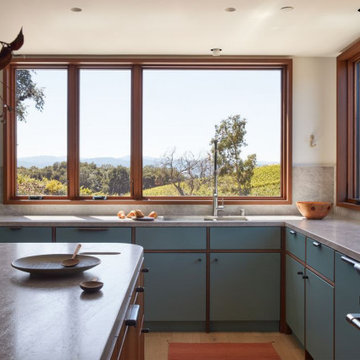
Kitchen with a view.
サンフランシスコにあるコンテンポラリースタイルのおしゃれなキッチン (ダブルシンク、フラットパネル扉のキャビネット、ターコイズのキャビネット、グレーのキッチンパネル、シルバーの調理設備、淡色無垢フローリング、ベージュの床、グレーのキッチンカウンター) の写真
サンフランシスコにあるコンテンポラリースタイルのおしゃれなキッチン (ダブルシンク、フラットパネル扉のキャビネット、ターコイズのキャビネット、グレーのキッチンパネル、シルバーの調理設備、淡色無垢フローリング、ベージュの床、グレーのキッチンカウンター) の写真
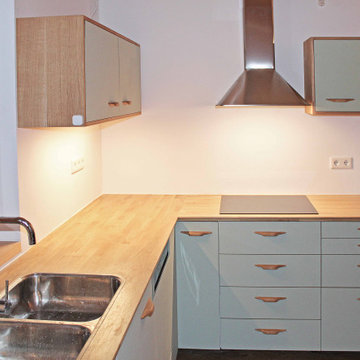
Um Kosten zu sparen, wurden vorgefertigte Unterschränke mit hochwertigen, auf Maß hergestellten, Fronten versehen. Diese bestehen aus Multiplexplatten, welche mit Linolium beklebt wurden. Die Arbeitsplatte besteht aus lackierter Eiche.
Durch die extra hergestellten, elegant geschwungenen Holzgriffe wird der Retro-look noch verstärkt.
Auch die Hängeschränke wurden aus massiver Eiche hergestellt und runden durch ihre hochwertige Verarbeitung das Gesamtbild der Wohnküche ab.
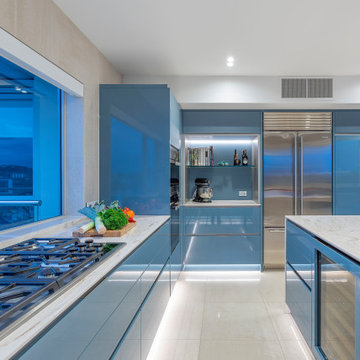
This penthouse apartment has glorious 270-degree views, and when we engaged to complete the extensive renovation, we knew that this apartment would be a visual masterpiece once finished. So we took inspiration from the colours featuring in many of their art pieces, which we bought into the kitchen colour, soft furnishings and wallpaper. We kept the bathrooms a more muted palette using a pale green on the cabinetry. The MC Lozza dining table, custom-designed wall units and make-up area added uniqueness to this space.
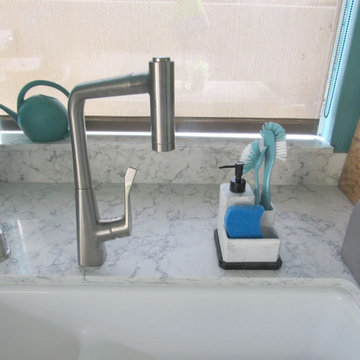
ロサンゼルスにあるミッドセンチュリースタイルのおしゃれなキッチン (ダブルシンク、フラットパネル扉のキャビネット、ターコイズのキャビネット、クオーツストーンカウンター、マルチカラーのキッチンパネル、クオーツストーンのキッチンパネル、黒い調理設備、磁器タイルの床、アイランドなし、白い床、マルチカラーのキッチンカウンター、三角天井) の写真
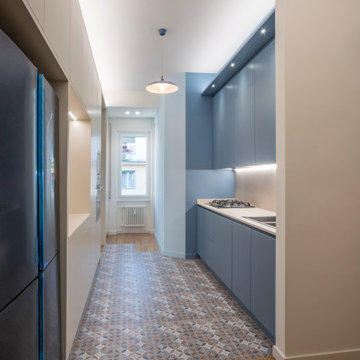
ローマにあるお手頃価格の中くらいなコンテンポラリースタイルのおしゃれなキッチン (ダブルシンク、フラットパネル扉のキャビネット、ターコイズのキャビネット、人工大理石カウンター、ベージュキッチンパネル、磁器タイルのキッチンパネル、シルバーの調理設備、磁器タイルの床、アイランドなし、マルチカラーの床、ベージュのキッチンカウンター) の写真
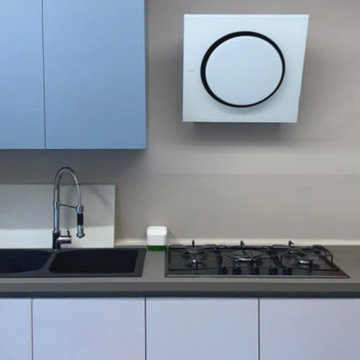
Cucina laccata con gola, colori bianco ghiaccio, grigio e azzurro. Elettrodomestici con estetica nera. Cappa Elica modello Mini Om. Parete rivesitta in resina per paraspruzzi. Pavimento in resina affiancato a legno.
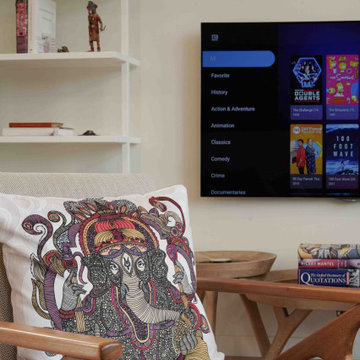
Playing with color is one of our favourite thing to do. To complete the transformation, V6B's team paid attention to every detail.
The centerpiece of this luxurious kitchen is the stunning Dekton Natura Gloss backsplash, a masterpiece in itself. Its glossy surface reflects light effortlessly, creating an ethereal ambiance that enchants all who enter. The backsplash's subtle veining adds depth and character, elevating the visual appeal to new heights. As your eyes wander, they are met with the double waterfall countertops, a true testament to the artistry of design. These flawless surfaces cascade gracefully, seamlessly blending form and function.
Gleaming brass accent details accentuate the exquisite aesthetics of this luxury kitchen. From handles and fixtures to statement lighting, these shiny brass elements add a touch of regal allure. Their warm, lustrous tones harmonize effortlessly with the turquoise backdrop, creating a captivating interplay of colors.
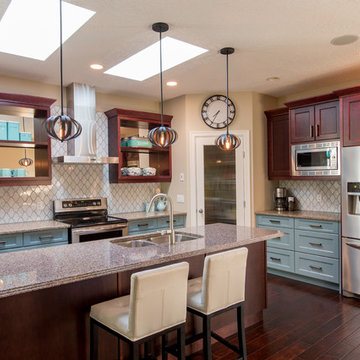
4-time clients! This fun and funky kitchen remodel was designed using the original kitchen island and footprint while the rest of the kitchen was updated. The fridge was moved, and new upper and lower cabinets were designed for the space. The white-built-in unit sits in the original dining nook location which was under-utilized since we designed and built the hybrid timber sunroom years ago. Using the client's own style preferences as inspiration, we incorporated graphic motifs, colourful accents, and back circle themes throughout the space. With a focus on accessibility, care was taken to update storage options to allow for ease of use.
Millwork and Carpentry - Scott Hamilton Woodworking
Photography - Jesse Savage
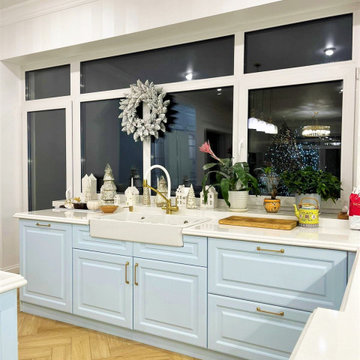
サンクトペテルブルクにあるお手頃価格の広い北欧スタイルのおしゃれなキッチン (ダブルシンク、落し込みパネル扉のキャビネット、ターコイズのキャビネット、御影石カウンター、白い調理設備、白いキッチンカウンター) の写真
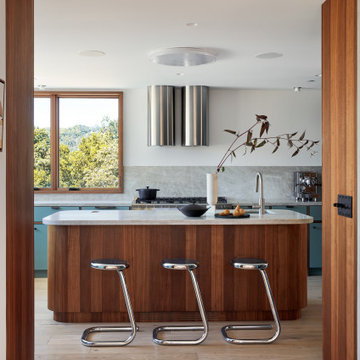
A walnut welcome.
サンフランシスコにあるおしゃれなアイランドキッチン (ダブルシンク、フラットパネル扉のキャビネット、ターコイズのキャビネット、グレーのキッチンパネル、シルバーの調理設備、淡色無垢フローリング、ベージュの床、グレーのキッチンカウンター) の写真
サンフランシスコにあるおしゃれなアイランドキッチン (ダブルシンク、フラットパネル扉のキャビネット、ターコイズのキャビネット、グレーのキッチンパネル、シルバーの調理設備、淡色無垢フローリング、ベージュの床、グレーのキッチンカウンター) の写真
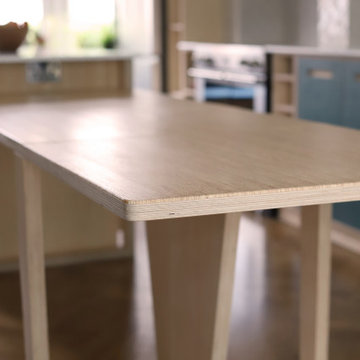
ロンドンにある高級な広いコンテンポラリースタイルのおしゃれなキッチン (ダブルシンク、フラットパネル扉のキャビネット、ターコイズのキャビネット、白いキッチンパネル、セラミックタイルのキッチンパネル、シルバーの調理設備、無垢フローリング、茶色い床、白いキッチンカウンター) の写真
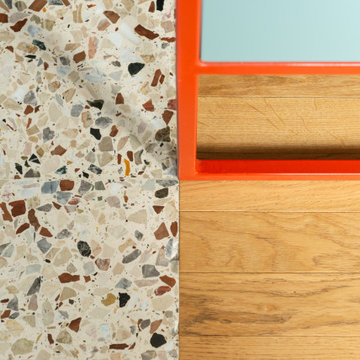
In questo progetto è stato scelto di non utilizzare colori e materiali convenzionali, ma di dare carattere puntando ad abbinamenti di contrasto.
La cucina, realizzata su misura, è interamente laccata opaco Sikkens, mentre il top è in Paperstone, un materiale innovativo ricavato da carta riciclata al 100%.
L'isola è stata resa più leggera grazie alla struttura in ferro verniciata a polvere sulla quale è collocata, creando anche uno snack e lo spazio per alloggiare degli sgabelli.
Progetto Studio PlaC
Realizzazione Alchimia
Fotogradie Luìs Aniceto
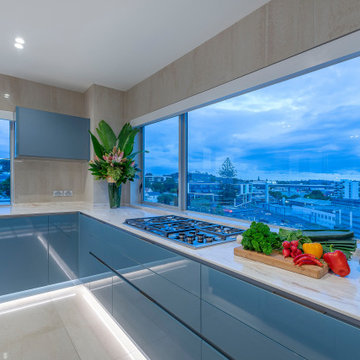
This penthouse apartment has glorious 270-degree views, and when we engaged to complete the extensive renovation, we knew that this apartment would be a visual masterpiece once finished. So we took inspiration from the colours featuring in many of their art pieces, which we bought into the kitchen colour, soft furnishings and wallpaper. We kept the bathrooms a more muted palette using a pale green on the cabinetry. The MC Lozza dining table, custom-designed wall units and make-up area added uniqueness to this space.
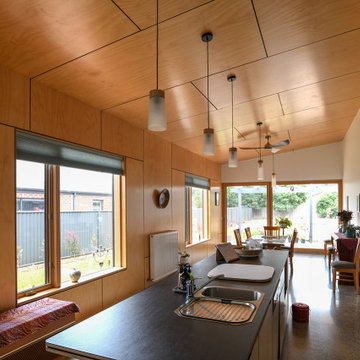
The kitchen sits in the centre of the house- making it the heart of the home. It features open plan dining to the east and an open plan living room to the west. The floors are ground back polished concrete. Very comfortable and smooth under foot. The walls are plywood to give a warm feel to the room.
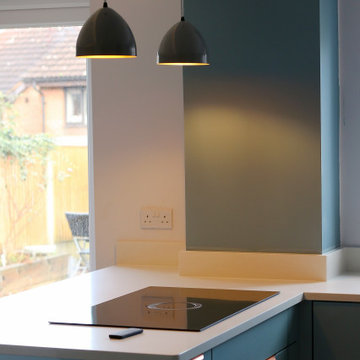
Dezigne Interiors Department was commissioned to redesign a new Kitchen.
We offered the full solution to the client. Initial consultation, concept broads, 3D images choosing the kitchen supplier and project manage the delivery.
We also procured the lighting and a handmade table made from sustainable solid oak by @laatka.
We also designed the under-stairs space and a bespoke feature wall unit
It was an extremely difficult space to make it working for our client without having to result to any structural changers.
We managed to create a larger functional
space that is a kitchen and diner. The two areas are defined by the breakfast bar and using a down-draft hob we managed to keep the space open and light
The project was delivered with our client's budget which included our fee, lighting and furniture.
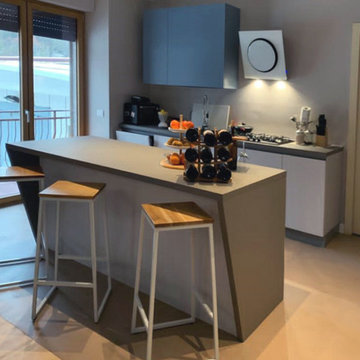
Cucina laccata con gola, colori bianco ghiaccio, grigio e azzurro. Elettrodomestici con estetica nera. Cappa Elica modello Mini Om. Parete rivesitta in resina per paraspruzzi. Pavimento in resina affiancato a legno.
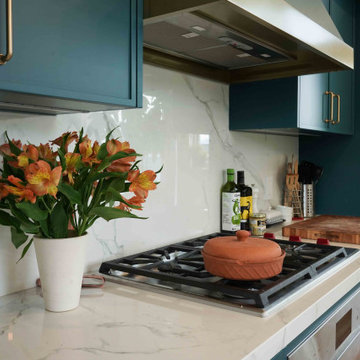
Playing with color is one of our favourite thing to do. To complete the transformation, V6B's team paid attention to every detail.
The centerpiece of this luxurious kitchen is the stunning Dekton Natura Gloss backsplash, a masterpiece in itself. Its glossy surface reflects light effortlessly, creating an ethereal ambiance that enchants all who enter. The backsplash's subtle veining adds depth and character, elevating the visual appeal to new heights. As your eyes wander, they are met with the double waterfall countertops, a true testament to the artistry of design. These flawless surfaces cascade gracefully, seamlessly blending form and function.
Gleaming brass accent details accentuate the exquisite aesthetics of this luxury kitchen. From handles and fixtures to statement lighting, these shiny brass elements add a touch of regal allure. Their warm, lustrous tones harmonize effortlessly with the turquoise backdrop, creating a captivating interplay of colors.
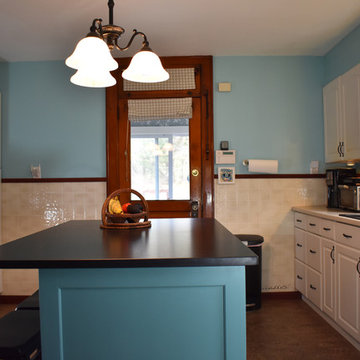
Jacklyn Downing
他の地域にあるトラディショナルスタイルのおしゃれなキッチン (ダブルシンク、ターコイズのキャビネット、御影石カウンター、白いキッチンパネル、黒い調理設備、リノリウムの床、マルチカラーの床、黒いキッチンカウンター) の写真
他の地域にあるトラディショナルスタイルのおしゃれなキッチン (ダブルシンク、ターコイズのキャビネット、御影石カウンター、白いキッチンパネル、黒い調理設備、リノリウムの床、マルチカラーの床、黒いキッチンカウンター) の写真
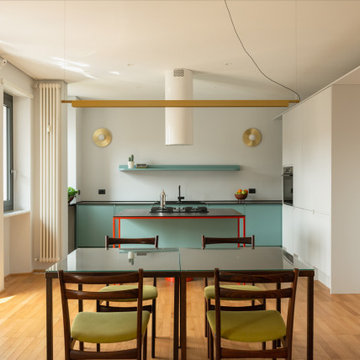
In questo progetto è stato scelto di non utilizzare colori e materiali convenzionali, ma di dare carattere puntando ad abbinamenti di contrasto.
La cucina, realizzata su misura, è interamente laccata opaco Sikkens, mentre il top è in Paperstone, un materiale innovativo ricavato da carta riciclata al 100%.
L'isola è stata resa più leggera grazie alla struttura in ferro verniciata a polvere sulla quale è collocata, creando anche uno snack e lo spazio per alloggiare degli sgabelli.
Progetto Studio PlaC
Realizzazione Alchimia
Fotogradie Luìs Aniceto
キッチン (ターコイズのキャビネット、ダブルシンク) の写真
4