小さなキッチン (ターコイズのキャビネット、黒いキッチンカウンター、緑のキッチンカウンター) の写真
絞り込み:
資材コスト
並び替え:今日の人気順
写真 1〜20 枚目(全 28 枚)
1/5
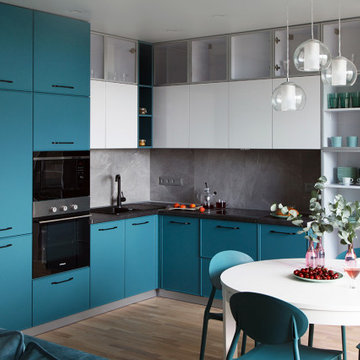
他の地域にあるお手頃価格の小さな北欧スタイルのおしゃれなキッチン (アンダーカウンターシンク、レイズドパネル扉のキャビネット、ターコイズのキャビネット、グレーのキッチンパネル、磁器タイルのキッチンパネル、黒い調理設備、アイランドなし、ベージュの床、黒いキッチンカウンター) の写真

The homeowners, who were expecting their first child, were interested in expanding their current 2 bedroom/2 bathroom house for their growing family. They also wanted to retain the character of their 1940 era inside-the-beltline home. Wood Wise designer Kathy Walker worked with the clients on several design options to meet their list of requirements. The final plan includes adding 2 bedrooms, 1 bathroom, a new dining room, and sunroom. The existing kitchen and dining rooms were remodeled to create a new central kitchen with a large walk-in pantry with sink. The custom aqua color of the kitchen cabinets recalls period turquoise kitchens. The exterior of the home was updated with paint and a new standing-seam metal roof to complete the remodel.
Wood Wise provided all design. Kathy Walker designed the cabinet plan and assisted homeowners with all showroom selections.
Stuart Jones Photography

Extensions and remodelling of a north London house transformed this family home. A new dormer extension for home working and at ground floor a small kitchen extension which transformed the back of the house, replacing a cramped kitchen dining room with poor connections to the garden to create a large open space for entertaining, cooking, and family life with daylight and views in all directions; to the living rooms, new mini courtyard and garden.
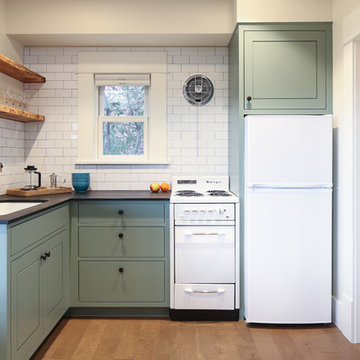
This kitchen is small in size but it makes up for it in style! We used Benjamin Moore's Seastar paint on the custom cabinets, white subway tile for the backsplash and Paperstone countertops in slate. The compact, antique stove really tops it all off!
Chris DiNottia
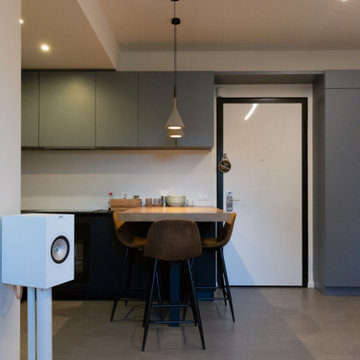
Angolo cucina con tavolo a penisola in legno
ミラノにあるお手頃価格の小さなコンテンポラリースタイルのおしゃれなキッチン (一体型シンク、フラットパネル扉のキャビネット、ターコイズのキャビネット、人工大理石カウンター、白いキッチンパネル、黒い調理設備、磁器タイルの床、グレーの床、黒いキッチンカウンター、折り上げ天井) の写真
ミラノにあるお手頃価格の小さなコンテンポラリースタイルのおしゃれなキッチン (一体型シンク、フラットパネル扉のキャビネット、ターコイズのキャビネット、人工大理石カウンター、白いキッチンパネル、黒い調理設備、磁器タイルの床、グレーの床、黒いキッチンカウンター、折り上げ天井) の写真
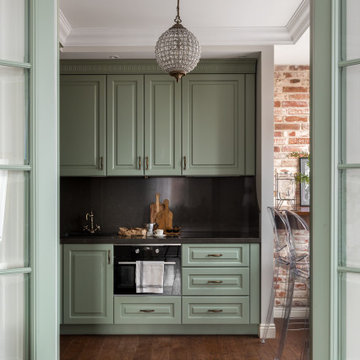
Авторы проекта, дизайнеры - Юлия Жирнова и Анна Матвеенко, студия "Мастерская комфорта".
Плитка из старого кирпича от компании BRICKTILES.ru. Фотограф Анастасия Вандалковская; стилист Анастасия Корбут.
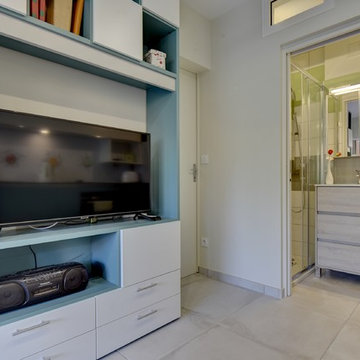
La demande des propriétaires était de séparer le WC de la salle d'eau et de créer de nombreux rangements tout en souhaitant un nouvel agencement pour gagner de l'espace et de la fluidité dans l'appartement.
La rénovation a été faite du sol au plafond. Les cloisons de la salle d'eau ont été suprimées et récréées avec un espace WC séparé. La cuisine, élément principale de la pièce, est regroupée sur un mur avec ses rangements.
Pas de poignées visibles pour garder la ligne des meubles.
L'appartement contient 5 couchages dont un pliable glissé sous les lits superposés. Tout l'espace est optimisé jusqu'au lit de la chambre parentale qui contient un coffre.
Ne souhaitant pas installer la climatisation, les propriétaires ont choisi le placement de ventilateurs au plafond.
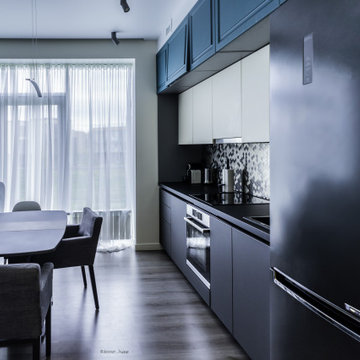
Функциональная и компактная кухня с интересным металлическим фартуком из мозайки в форме гексагонов. Продуманное освещение рабочей поверхности и обеденного стола.
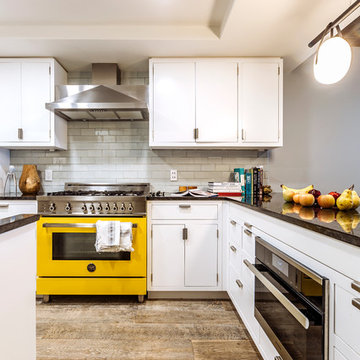
The kitchen renovation included simple, white kitchen shaker style kitchen cabinetry that was complimented by a bright, yellow, Italian range. This combination of sophistication and whimsy made it’s way throughout the rest of the space.
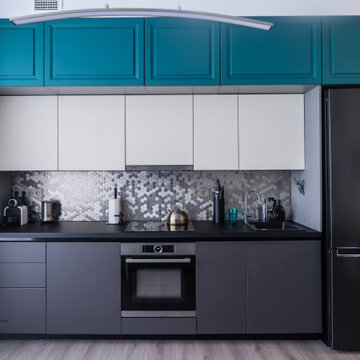
Функциональная и компактная кухня с интересным металлическим фартуком из мозайки в форме гексагонов. Продуманное освещение рабочей поверхности и обеденного стола.
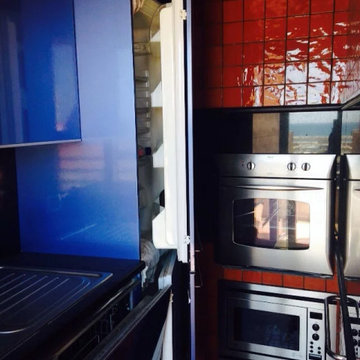
La cucina è molto compatta, ma grazie alla presenza di una portafinestra che dà proprio sul balcone e alla varietà dei colori utilizzati, è un ambiente piacevole da vivere.
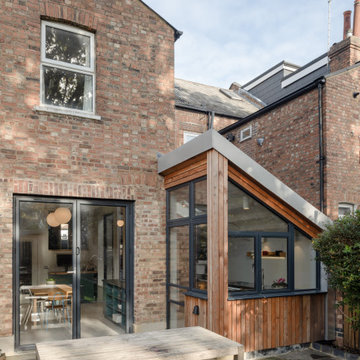
Extensions and remodelling of a north London house transformed this family home. A new dormer extension for home working and at ground floor a small kitchen extension which transformed the back of the house, replacing a cramped kitchen dining room with poor connections to the garden to create a large open space for entertaining, cooking, and family life with daylight and views in all directions; to the living rooms, new mini courtyard and garden.
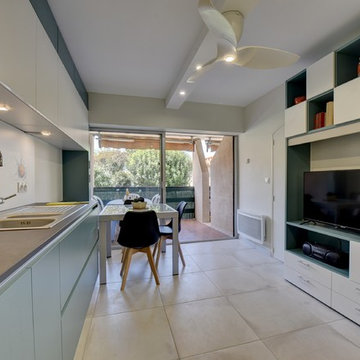
La demande des propriétaires était de séparer le WC de la salle d'eau et de créer de nombreux rangements tout en souhaitant un nouvel agencement pour gagner de l'espace et de la fluidité dans l'appartement.
La rénovation a été faite du sol au plafond. Les cloisons de la salle d'eau ont été suprimées et récréées avec un espace WC séparé. La cuisine, élément principale de la pièce, est regroupée sur un mur avec ses rangements.
Pas de poignées visibles pour garder la ligne des meubles.
L'appartement contient 5 couchages dont un pliable glissé sous les lits superposés. Tout l'espace est optimisé jusqu'au lit de la chambre parentale qui contient un coffre.
Ne souhaitant pas installer la climatisation, les propriétaires ont choisi le placement de ventilateurs au plafond.
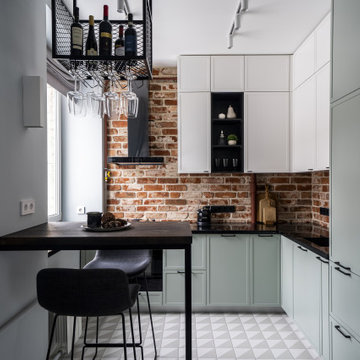
Кухонный фартук в старом фонде (дом 1958 года постройки) оформлен плитками из подлинных старинных кирпичей от компании BRICKTILES.
Дизайн интерьера: архитектор Александра Панфилова.
Фото: Дмитрий Коробов.
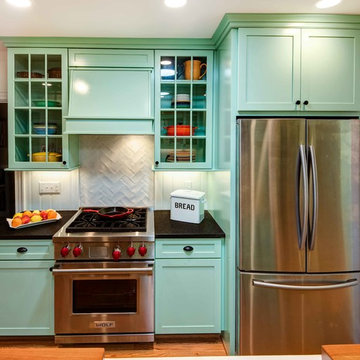
Stuart Jones Photography
ローリーにある小さなミッドセンチュリースタイルのおしゃれなキッチン (エプロンフロントシンク、シェーカースタイル扉のキャビネット、ターコイズのキャビネット、御影石カウンター、白いキッチンパネル、磁器タイルのキッチンパネル、シルバーの調理設備、無垢フローリング、茶色い床、黒いキッチンカウンター) の写真
ローリーにある小さなミッドセンチュリースタイルのおしゃれなキッチン (エプロンフロントシンク、シェーカースタイル扉のキャビネット、ターコイズのキャビネット、御影石カウンター、白いキッチンパネル、磁器タイルのキッチンパネル、シルバーの調理設備、無垢フローリング、茶色い床、黒いキッチンカウンター) の写真
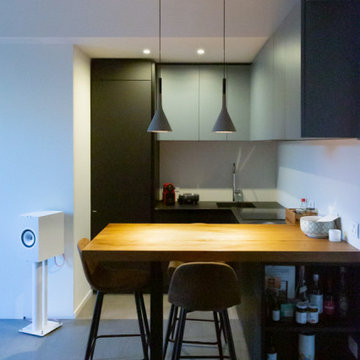
Angolo cucina con tavolo a penisola in legno
ミラノにあるお手頃価格の小さなコンテンポラリースタイルのおしゃれなキッチン (一体型シンク、フラットパネル扉のキャビネット、ターコイズのキャビネット、人工大理石カウンター、白いキッチンパネル、黒い調理設備、磁器タイルの床、グレーの床、黒いキッチンカウンター、折り上げ天井) の写真
ミラノにあるお手頃価格の小さなコンテンポラリースタイルのおしゃれなキッチン (一体型シンク、フラットパネル扉のキャビネット、ターコイズのキャビネット、人工大理石カウンター、白いキッチンパネル、黒い調理設備、磁器タイルの床、グレーの床、黒いキッチンカウンター、折り上げ天井) の写真

Extensions and remodelling of a north London house transformed this family home. A new dormer extension for home working and at ground floor a small kitchen extension which transformed the back of the house, replacing a cramped kitchen dining room with poor connections to the garden to create a large open space for entertaining, cooking, and family life with daylight and views in all directions; to the living rooms, new mini courtyard and garden.
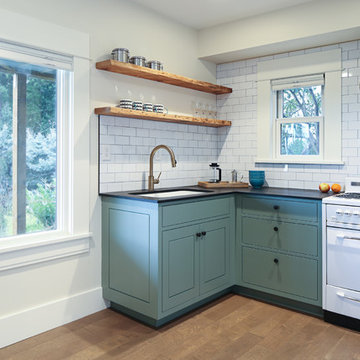
This kitchen is small in size but it makes up for it in style! We used Benjamin Moore's Seastar paint on the custom cabinets, white subway tile for the backsplash and Paperstone countertops in slate. The compact, antique stove really tops it all off!
Chris DiNottia
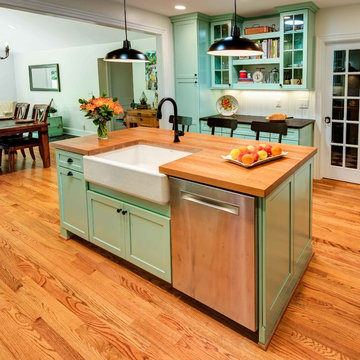
Stuart Jones Photography
ローリーにある小さなミッドセンチュリースタイルのおしゃれなキッチン (エプロンフロントシンク、シェーカースタイル扉のキャビネット、ターコイズのキャビネット、御影石カウンター、白いキッチンパネル、磁器タイルのキッチンパネル、シルバーの調理設備、無垢フローリング、茶色い床、黒いキッチンカウンター) の写真
ローリーにある小さなミッドセンチュリースタイルのおしゃれなキッチン (エプロンフロントシンク、シェーカースタイル扉のキャビネット、ターコイズのキャビネット、御影石カウンター、白いキッチンパネル、磁器タイルのキッチンパネル、シルバーの調理設備、無垢フローリング、茶色い床、黒いキッチンカウンター) の写真
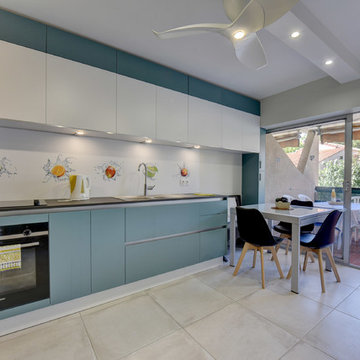
La demande des propriétaires était de séparer le WC de la salle d'eau et de créer de nombreux rangements tout en souhaitant un nouvel agencement pour gagner de l'espace et de la fluidité dans l'appartement.
La rénovation a été faite du sol au plafond. Les cloisons de la salle d'eau ont été suprimées et récréées avec un espace WC séparé. La cuisine, élément principale de la pièce, est regroupée sur un mur avec ses rangements.
Pas de poignées visibles pour garder la ligne des meubles.
L'appartement contient 5 couchages dont un pliable glissé sous les lits superposés. Tout l'espace est optimisé jusqu'au lit de la chambre parentale qui contient un coffre.
Ne souhaitant pas installer la climatisation, les propriétaires ont choisi le placement de ventilateurs au plafond.
小さなキッチン (ターコイズのキャビネット、黒いキッチンカウンター、緑のキッチンカウンター) の写真
1