キッチン
絞り込み:
資材コスト
並び替え:今日の人気順
写真 1〜20 枚目(全 255 枚)

Our Austin studio decided to go bold with this project by ensuring that each space had a unique identity in the Mid-Century Modern style bathroom, butler's pantry, and mudroom. We covered the bathroom walls and flooring with stylish beige and yellow tile that was cleverly installed to look like two different patterns. The mint cabinet and pink vanity reflect the mid-century color palette. The stylish knobs and fittings add an extra splash of fun to the bathroom.
The butler's pantry is located right behind the kitchen and serves multiple functions like storage, a study area, and a bar. We went with a moody blue color for the cabinets and included a raw wood open shelf to give depth and warmth to the space. We went with some gorgeous artistic tiles that create a bold, intriguing look in the space.
In the mudroom, we used siding materials to create a shiplap effect to create warmth and texture – a homage to the classic Mid-Century Modern design. We used the same blue from the butler's pantry to create a cohesive effect. The large mint cabinets add a lighter touch to the space.
---
Project designed by the Atomic Ranch featured modern designers at Breathe Design Studio. From their Austin design studio, they serve an eclectic and accomplished nationwide clientele including in Palm Springs, LA, and the San Francisco Bay Area.
For more about Breathe Design Studio, see here: https://www.breathedesignstudio.com/
To learn more about this project, see here: https://www.breathedesignstudio.com/atomic-ranch

パリにある中くらいなコンテンポラリースタイルのおしゃれなキッチン (黄色いキャビネット、ライムストーンカウンター、白いキッチンパネル、ライムストーンのキッチンパネル、アイランドなし、白いキッチンカウンター、ドロップインシンク、フラットパネル扉のキャビネット、パネルと同色の調理設備、淡色無垢フローリング、ベージュの床) の写真

Küche
ベルリンにある小さなコンテンポラリースタイルのおしゃれなキッチン (黄色いキャビネット、淡色無垢フローリング、ドロップインシンク、フラットパネル扉のキャビネット、白いキッチンパネル、黄色いキッチンカウンター) の写真
ベルリンにある小さなコンテンポラリースタイルのおしゃれなキッチン (黄色いキャビネット、淡色無垢フローリング、ドロップインシンク、フラットパネル扉のキャビネット、白いキッチンパネル、黄色いキッチンカウンター) の写真

Vista della zona cucina dall'ingresso
ボローニャにある高級な中くらいなコンテンポラリースタイルのおしゃれなキッチン (フラットパネル扉のキャビネット、パネルと同色の調理設備、青いキッチンカウンター、木材カウンター、グレーの床、ドロップインシンク、ターコイズのキャビネット、青いキッチンパネル) の写真
ボローニャにある高級な中くらいなコンテンポラリースタイルのおしゃれなキッチン (フラットパネル扉のキャビネット、パネルと同色の調理設備、青いキッチンカウンター、木材カウンター、グレーの床、ドロップインシンク、ターコイズのキャビネット、青いキッチンパネル) の写真

ハンブルクにあるラグジュアリーな巨大なコンテンポラリースタイルのおしゃれなキッチン (フラットパネル扉のキャビネット、ドロップインシンク、黄色いキャビネット、茶色いキッチンパネル、石タイルのキッチンパネル、パネルと同色の調理設備、無垢フローリング) の写真

レンヌにあるエクレクティックスタイルのおしゃれなII型キッチン (ドロップインシンク、フラットパネル扉のキャビネット、黄色いキャビネット、黒い床、黒いキッチンカウンター、壁紙) の写真

This kitchen space was designed with carefully positioned roof lights and aligning windows to maximise light quality and coherence throughout the space. This open plan modern style oak kitchen features incoperated breakfast bar and integrated appliances.

La zona de lavadero, con su lavadora y secadora, está perfectamente integrada en el espacio con unos muebles diseñados y lacados a medida. La clienta es una enamorada de los detalles vintage y encargamos para tal efecto una pila de mármol macael para integrarlo sobre una encimera de porcelánico de una pieza. Enmarcando el conjunto, instalamos unos azulejos rústicos en color mostaza.
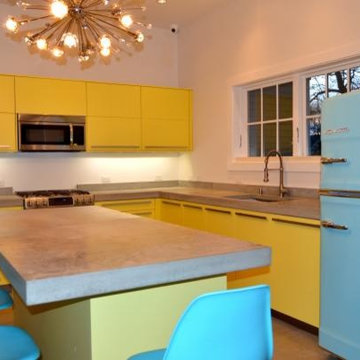
ニューヨークにあるお手頃価格の中くらいなモダンスタイルのおしゃれなキッチン (ドロップインシンク、フラットパネル扉のキャビネット、黄色いキャビネット、人工大理石カウンター、カラー調理設備、セラミックタイルの床) の写真
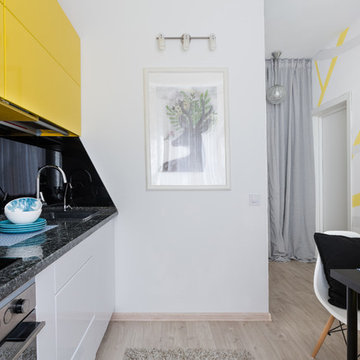
Фотографы: Екатерина Титенко, Анна Чернышова, дизайнер: Александра Сафронова
サンクトペテルブルクにある低価格の小さなおしゃれなキッチン (ドロップインシンク、フラットパネル扉のキャビネット、黄色いキャビネット、人工大理石カウンター、黒いキッチンパネル、ガラス板のキッチンパネル、シルバーの調理設備、ラミネートの床、アイランドなし、ベージュの床、黒いキッチンカウンター) の写真
サンクトペテルブルクにある低価格の小さなおしゃれなキッチン (ドロップインシンク、フラットパネル扉のキャビネット、黄色いキャビネット、人工大理石カウンター、黒いキッチンパネル、ガラス板のキッチンパネル、シルバーの調理設備、ラミネートの床、アイランドなし、ベージュの床、黒いキッチンカウンター) の写真
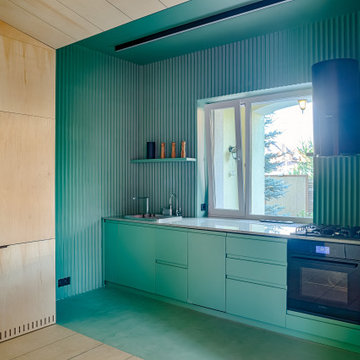
他の地域にあるコンテンポラリースタイルのおしゃれなI型キッチン (ドロップインシンク、フラットパネル扉のキャビネット、ターコイズのキャビネット、黒い調理設備、アイランドなし、ターコイズの床、グレーのキッチンカウンター) の写真

Designer: Randolph Interior Design, Sarah Randolph
Builder: Konen Homes
ミネアポリスにあるラグジュアリーな広いラスティックスタイルのおしゃれなキッチン (ドロップインシンク、フラットパネル扉のキャビネット、黄色いキャビネット、御影石カウンター、グレーのキッチンパネル、サブウェイタイルのキッチンパネル、シルバーの調理設備、無垢フローリング、茶色い床、グレーのキッチンカウンター、塗装板張りの天井) の写真
ミネアポリスにあるラグジュアリーな広いラスティックスタイルのおしゃれなキッチン (ドロップインシンク、フラットパネル扉のキャビネット、黄色いキャビネット、御影石カウンター、グレーのキッチンパネル、サブウェイタイルのキッチンパネル、シルバーの調理設備、無垢フローリング、茶色い床、グレーのキッチンカウンター、塗装板張りの天井) の写真

パリにある中くらいなコンテンポラリースタイルのおしゃれなコの字型キッチン (ドロップインシンク、フラットパネル扉のキャビネット、黄色いキャビネット、木材カウンター、白いキッチンパネル、セラミックタイルのキッチンパネル、アイランドなし、緑の床、ベージュのキッチンカウンター) の写真
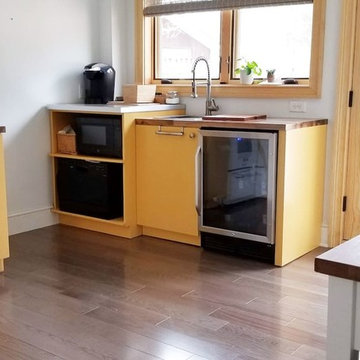
hardwood floors
ニューヨークにある低価格の小さなトラディショナルスタイルのおしゃれなキッチン (ドロップインシンク、フラットパネル扉のキャビネット、黄色いキャビネット、木材カウンター、無垢フローリング、アイランドなし、茶色い床、茶色いキッチンカウンター) の写真
ニューヨークにある低価格の小さなトラディショナルスタイルのおしゃれなキッチン (ドロップインシンク、フラットパネル扉のキャビネット、黄色いキャビネット、木材カウンター、無垢フローリング、アイランドなし、茶色い床、茶色いキッチンカウンター) の写真
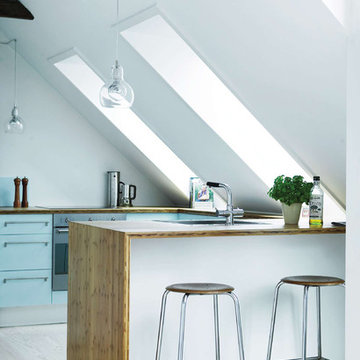
コペンハーゲンにある高級な小さな北欧スタイルのおしゃれなキッチン (ドロップインシンク、フラットパネル扉のキャビネット、ターコイズのキャビネット、木材カウンター、シルバーの調理設備、淡色無垢フローリング) の写真

Stylish Productions
ボルチモアにあるビーチスタイルのおしゃれなコの字型キッチン (ドロップインシンク、フラットパネル扉のキャビネット、ターコイズのキャビネット、ラミネートカウンター、黒い調理設備、アイランドなし、マルチカラーの床、ベージュのキッチンカウンター、表し梁、三角天井) の写真
ボルチモアにあるビーチスタイルのおしゃれなコの字型キッチン (ドロップインシンク、フラットパネル扉のキャビネット、ターコイズのキャビネット、ラミネートカウンター、黒い調理設備、アイランドなし、マルチカラーの床、ベージュのキッチンカウンター、表し梁、三角天井) の写真
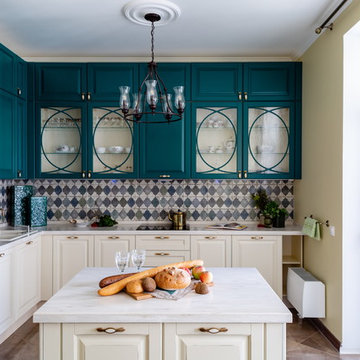
モスクワにあるトラディショナルスタイルのおしゃれなキッチン (ドロップインシンク、ガラス扉のキャビネット、ターコイズのキャビネット、マルチカラーのキッチンパネル、白い調理設備、茶色い床、白いキッチンカウンター) の写真
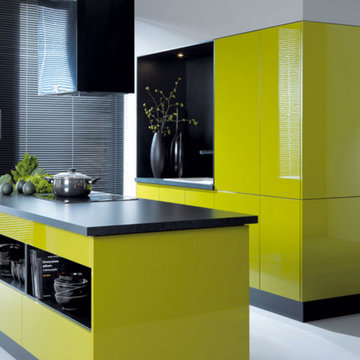
ニューヨークにある広いモダンスタイルのおしゃれなキッチン (ドロップインシンク、フラットパネル扉のキャビネット、黄色いキャビネット、ソープストーンカウンター、黒い調理設備、コンクリートの床、グレーの床) の写真

Our Austin studio decided to go bold with this project by ensuring that each space had a unique identity in the Mid-Century Modern style bathroom, butler's pantry, and mudroom. We covered the bathroom walls and flooring with stylish beige and yellow tile that was cleverly installed to look like two different patterns. The mint cabinet and pink vanity reflect the mid-century color palette. The stylish knobs and fittings add an extra splash of fun to the bathroom.
The butler's pantry is located right behind the kitchen and serves multiple functions like storage, a study area, and a bar. We went with a moody blue color for the cabinets and included a raw wood open shelf to give depth and warmth to the space. We went with some gorgeous artistic tiles that create a bold, intriguing look in the space.
In the mudroom, we used siding materials to create a shiplap effect to create warmth and texture – a homage to the classic Mid-Century Modern design. We used the same blue from the butler's pantry to create a cohesive effect. The large mint cabinets add a lighter touch to the space.
---
Project designed by the Atomic Ranch featured modern designers at Breathe Design Studio. From their Austin design studio, they serve an eclectic and accomplished nationwide clientele including in Palm Springs, LA, and the San Francisco Bay Area.
For more about Breathe Design Studio, see here: https://www.breathedesignstudio.com/
To learn more about this project, see here: https://www.breathedesignstudio.com/atomic-ranch
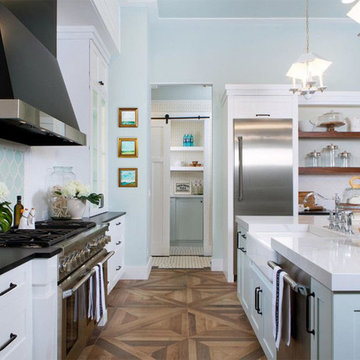
Artwork: (top to bottom)
'Breezy Day'
'Bay II'
'Marshes I'
Michelle’s ever expanding collection of watery Low Country sea and landscapes are influenced by all those field trips, and the ability to soak up the very unique flavors, up and down the Atlantic coastline. She translates her travels and impressions onto the canvas just as soon as she returns home to her busy Studio space so near and dear to her heart.
1