キッチン (ステンレスキャビネット) の写真
絞り込み:
資材コスト
並び替え:今日の人気順
写真 1〜20 枚目(全 2,004 枚)
1/5
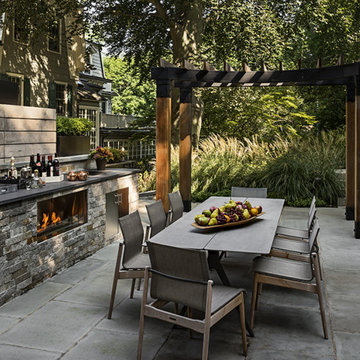
This statement making estate in Rye, New York features an expansive multi-purpose backyard that sits beneath a canopy of trees surrounded by a flourishing grassy landscape. The Kalamazoo Hybrid Fire grill, Signature Series weather-tight cabinetry, and refrigeration are key assets that pull this Rustic look together. This project was designed by Crisp Architects in partnership with Conte and Conte, LLC landscape architects.

ボイシにあるお手頃価格の小さなトランジショナルスタイルのおしゃれなキッチン (フラットパネル扉のキャビネット、ステンレスキャビネット、御影石カウンター、シルバーの調理設備、テラコッタタイルの床、赤い床) の写真
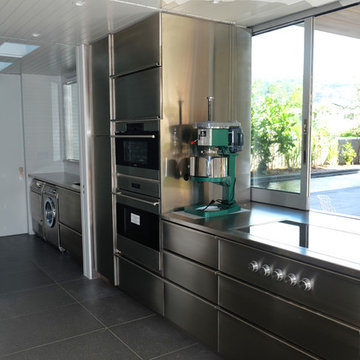
ハワイにある中くらいなコンテンポラリースタイルのおしゃれなキッチン (一体型シンク、フラットパネル扉のキャビネット、ステンレスキャビネット、ステンレスカウンター、白いキッチンパネル、ガラスタイルのキッチンパネル、シルバーの調理設備、磁器タイルの床) の写真
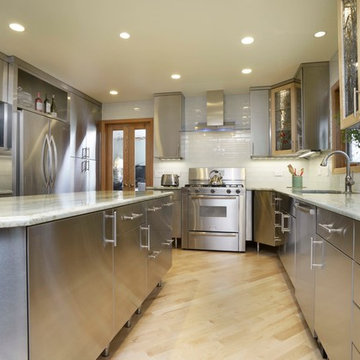
We loved doing this kitchen. Our stainless steel cabinets worked great with there marble countertops, white subway tiles, and the beautiful glass that they inserted into the wall cabinets. Very functional and sustainable.
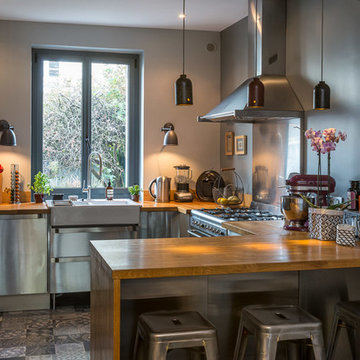
Jean Philippe Caulliez
パリにある高級な中くらいなエクレクティックスタイルのおしゃれなキッチン (ステンレスキャビネット、一体型シンク、セメントタイルの床、グレーの床) の写真
パリにある高級な中くらいなエクレクティックスタイルのおしゃれなキッチン (ステンレスキャビネット、一体型シンク、セメントタイルの床、グレーの床) の写真
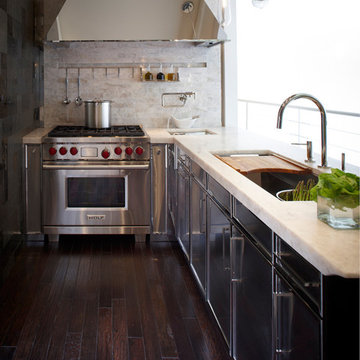
A chef's dream kitchen.
ミルウォーキーにあるお手頃価格の中くらいなトラディショナルスタイルのおしゃれなキッチン (アンダーカウンターシンク、フラットパネル扉のキャビネット、ステンレスキャビネット、黒いキッチンパネル、濃色無垢フローリング) の写真
ミルウォーキーにあるお手頃価格の中くらいなトラディショナルスタイルのおしゃれなキッチン (アンダーカウンターシンク、フラットパネル扉のキャビネット、ステンレスキャビネット、黒いキッチンパネル、濃色無垢フローリング) の写真

Winner of Best Kitchen 2012
http://www.petersalernoinc.com/
Photographer:
Peter Rymwid http://peterrymwid.com/
Peter Salerno Inc. (Kitchen)
511 Goffle Road, Wyckoff NJ 07481
Tel: 201.251.6608
Interior Designer:
Theresa Scelfo Designs LLC
Morristown, NJ
(201) 803-5375
Builder:
George Strother
Eaglesite Management
gstrother@eaglesite.com
Tel 973.625.9500 http://eaglesite.com/contact.php

The goal of this project was to build a house that would be energy efficient using materials that were both economical and environmentally conscious. Due to the extremely cold winter weather conditions in the Catskills, insulating the house was a primary concern. The main structure of the house is a timber frame from an nineteenth century barn that has been restored and raised on this new site. The entirety of this frame has then been wrapped in SIPs (structural insulated panels), both walls and the roof. The house is slab on grade, insulated from below. The concrete slab was poured with a radiant heating system inside and the top of the slab was polished and left exposed as the flooring surface. Fiberglass windows with an extremely high R-value were chosen for their green properties. Care was also taken during construction to make all of the joints between the SIPs panels and around window and door openings as airtight as possible. The fact that the house is so airtight along with the high overall insulatory value achieved from the insulated slab, SIPs panels, and windows make the house very energy efficient. The house utilizes an air exchanger, a device that brings fresh air in from outside without loosing heat and circulates the air within the house to move warmer air down from the second floor. Other green materials in the home include reclaimed barn wood used for the floor and ceiling of the second floor, reclaimed wood stairs and bathroom vanity, and an on-demand hot water/boiler system. The exterior of the house is clad in black corrugated aluminum with an aluminum standing seam roof. Because of the extremely cold winter temperatures windows are used discerningly, the three largest windows are on the first floor providing the main living areas with a majestic view of the Catskill mountains.

The open kitchen has a stainless steel counter and ebony cabinets.
ロサンゼルスにある高級な中くらいなモダンスタイルのおしゃれなキッチン (一体型シンク、ステンレスカウンター、青いキッチンパネル、ガラス板のキッチンパネル、フラットパネル扉のキャビネット、シルバーの調理設備、濃色無垢フローリング、ステンレスキャビネット) の写真
ロサンゼルスにある高級な中くらいなモダンスタイルのおしゃれなキッチン (一体型シンク、ステンレスカウンター、青いキッチンパネル、ガラス板のキッチンパネル、フラットパネル扉のキャビネット、シルバーの調理設備、濃色無垢フローリング、ステンレスキャビネット) の写真

Photography by Eduard Hueber / archphoto
North and south exposures in this 3000 square foot loft in Tribeca allowed us to line the south facing wall with two guest bedrooms and a 900 sf master suite. The trapezoid shaped plan creates an exaggerated perspective as one looks through the main living space space to the kitchen. The ceilings and columns are stripped to bring the industrial space back to its most elemental state. The blackened steel canopy and blackened steel doors were designed to complement the raw wood and wrought iron columns of the stripped space. Salvaged materials such as reclaimed barn wood for the counters and reclaimed marble slabs in the master bathroom were used to enhance the industrial feel of the space.
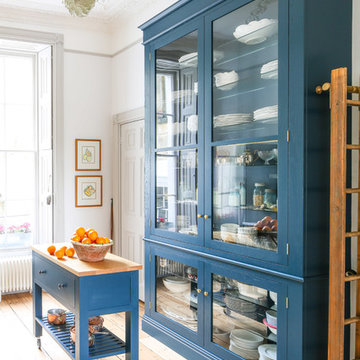
A Glazed Shaker dresser painted in Farrow & Ball Hague Blue with brass handles sits on one wall, a ladder used to access the top of the dresser hangs on a brass bar on the side. A movable butchers block on wheels, with an oiled oak worktop painted in Farrow & Ball Hague Blue sit in front of the dresser
Photographer: Charlie O'Beirne - Lukonic Photography

Modern industrial minimal kitchen in with stainless steel cupboard doors, LED multi-light pendant over a central island. Island table shown here extended to increase the entertaining space, up to five people can be accommodated. Island table made from metal with a composite silestone surface. Bright blue metal bar stools add colour to the monochrome scheme. White ceiling and concrete floor. The kitchen has an activated carbon water filtration system and LPG gas stove, LED pendant lights, ceiling fan and cross ventilation to minimize the use of A/C. Bi-fold doors.
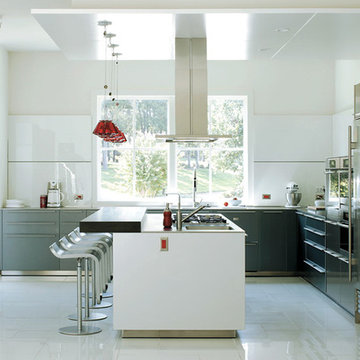
リトルロックにある広いコンテンポラリースタイルのおしゃれなキッチン (アンダーカウンターシンク、フラットパネル扉のキャビネット、ステンレスキャビネット、ステンレスカウンター、白いキッチンパネル、ガラス板のキッチンパネル、シルバーの調理設備、磁器タイルの床) の写真

Architect: Peter Becker
General Contractor: Allen Construction
Photographer: Ciro Coelho
サンタバーバラにあるラグジュアリーな中くらいな地中海スタイルのおしゃれなキッチン (ドロップインシンク、フラットパネル扉のキャビネット、ステンレスキャビネット、大理石カウンター、マルチカラーのキッチンパネル、石スラブのキッチンパネル、シルバーの調理設備、濃色無垢フローリング) の写真
サンタバーバラにあるラグジュアリーな中くらいな地中海スタイルのおしゃれなキッチン (ドロップインシンク、フラットパネル扉のキャビネット、ステンレスキャビネット、大理石カウンター、マルチカラーのキッチンパネル、石スラブのキッチンパネル、シルバーの調理設備、濃色無垢フローリング) の写真

Fotografía: masfotogenica fotografia
Interiorismo: masfotogenica interiorismo
マドリードにある高級な広いインダストリアルスタイルのおしゃれなキッチン (ドロップインシンク、フラットパネル扉のキャビネット、ステンレスキャビネット、木材カウンター、シルバーの調理設備、無垢フローリング) の写真
マドリードにある高級な広いインダストリアルスタイルのおしゃれなキッチン (ドロップインシンク、フラットパネル扉のキャビネット、ステンレスキャビネット、木材カウンター、シルバーの調理設備、無垢フローリング) の写真

Paul Craig
ロンドンにあるお手頃価格の中くらいな北欧スタイルのおしゃれなキッチン (一体型シンク、フラットパネル扉のキャビネット、ステンレスキャビネット、ステンレスカウンター、白いキッチンパネル、セラミックタイルのキッチンパネル、シルバーの調理設備、塗装フローリング、アイランドなし、窓) の写真
ロンドンにあるお手頃価格の中くらいな北欧スタイルのおしゃれなキッチン (一体型シンク、フラットパネル扉のキャビネット、ステンレスキャビネット、ステンレスカウンター、白いキッチンパネル、セラミックタイルのキッチンパネル、シルバーの調理設備、塗装フローリング、アイランドなし、窓) の写真
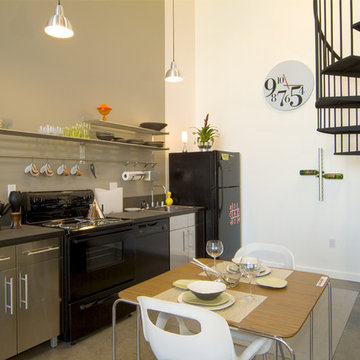
サクラメントにあるモダンスタイルのおしゃれなキッチン (黒い調理設備、フラットパネル扉のキャビネット、ステンレスキャビネット、ドロップインシンク、人工大理石カウンター、コンクリートの床、アイランドなし) の写真

Cedar Lake, Wisconsin
Photos by Scott Witte
ミルウォーキーにあるインダストリアルスタイルのおしゃれなダイニングキッチン (シルバーの調理設備、ステンレスキャビネット、ステンレスカウンター、一体型シンク、フラットパネル扉のキャビネット、メタリックのキッチンパネル、メタルタイルのキッチンパネル) の写真
ミルウォーキーにあるインダストリアルスタイルのおしゃれなダイニングキッチン (シルバーの調理設備、ステンレスキャビネット、ステンレスカウンター、一体型シンク、フラットパネル扉のキャビネット、メタリックのキッチンパネル、メタルタイルのキッチンパネル) の写真

Fotografia Joan Altés
他の地域にある高級な広いインダストリアルスタイルのおしゃれなキッチン (フラットパネル扉のキャビネット、ステンレスキャビネット、マルチカラーのキッチンパネル、セラミックタイルのキッチンパネル、シルバーの調理設備、淡色無垢フローリング、ドロップインシンク) の写真
他の地域にある高級な広いインダストリアルスタイルのおしゃれなキッチン (フラットパネル扉のキャビネット、ステンレスキャビネット、マルチカラーのキッチンパネル、セラミックタイルのキッチンパネル、シルバーの調理設備、淡色無垢フローリング、ドロップインシンク) の写真

他の地域にあるインダストリアルスタイルのおしゃれなキッチン (一体型シンク、フラットパネル扉のキャビネット、ステンレスキャビネット、白いキッチンパネル、サブウェイタイルのキッチンパネル、アイランドなし、ステンレスカウンター、無垢フローリング) の写真
キッチン (ステンレスキャビネット) の写真
1