キッチン (ステンレスキャビネット、コンクリートの床) の写真
絞り込み:
資材コスト
並び替え:今日の人気順
写真 161〜180 枚目(全 328 枚)
1/3
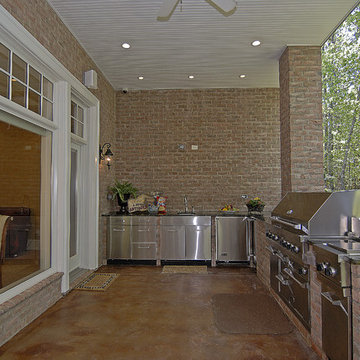
シャーロットにあるラグジュアリーな広いトランジショナルスタイルのおしゃれなL型キッチン (シングルシンク、ステンレスキャビネット、御影石カウンター、シルバーの調理設備、コンクリートの床) の写真
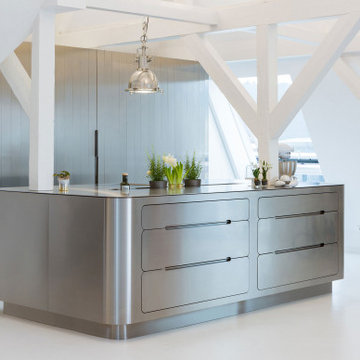
Küche mit Oberflächen und Arbeitsplatte aus Edelstahl.
Material: Räuchereiche und Edelstahl.
Kitchen with stainless steel surfaces and worktop. Material: smoked oak and stainless steel.
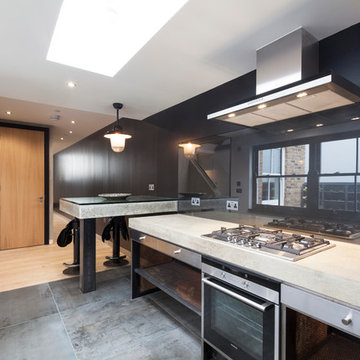
The kitchen in the upper apartment at 321 Portobello Road by Cubic Studios.
ロンドンにある高級な小さなコンテンポラリースタイルのおしゃれなキッチン (ドロップインシンク、オープンシェルフ、ステンレスキャビネット、コンクリートカウンター、黒いキッチンパネル、ガラス板のキッチンパネル、シルバーの調理設備、コンクリートの床) の写真
ロンドンにある高級な小さなコンテンポラリースタイルのおしゃれなキッチン (ドロップインシンク、オープンシェルフ、ステンレスキャビネット、コンクリートカウンター、黒いキッチンパネル、ガラス板のキッチンパネル、シルバーの調理設備、コンクリートの床) の写真
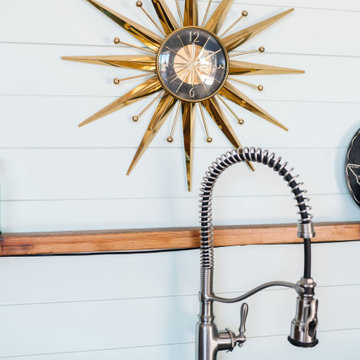
オースティンにあるお手頃価格のインダストリアルスタイルのおしゃれなI型キッチン (アンダーカウンターシンク、ステンレスキャビネット、青いキッチンパネル、塗装板のキッチンパネル、コンクリートの床、黒いキッチンカウンター) の写真
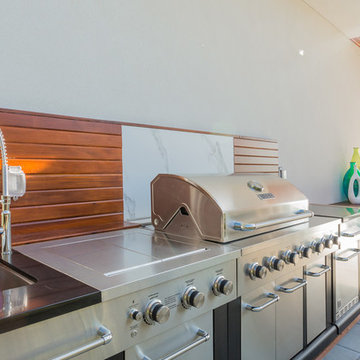
Outdoor living space and entertainers dream of full outdoor cooking kitchen. Custom waterfront home feature unbelievable outdoor cooking area, outdoor living room with lounge area TV and home theatre and bar seating, 14 foot circular wood and concrete fire bowl seating area, Private seating area off spare bedroom, raised concrete area with wooden found seating. 25 foot concrete linear steps that lead you up to the closest you can get to the ocean with glass railing. Enjoy the sites and sounds of all this on the main floor with many access points leading out to all outdoor spaces. Home has three full living green roof s. 40 ft x 30 ft living green roof at rear of home with lounging and fire table and full viewing areas of the most astounding views. John Bentley Photography - Vancouver
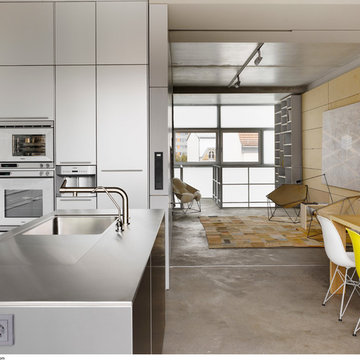
Florian Kleinefenn
ベルリンにあるコンテンポラリースタイルのおしゃれなキッチン (アンダーカウンターシンク、フラットパネル扉のキャビネット、ステンレスキャビネット、ステンレスカウンター、シルバーの調理設備、コンクリートの床) の写真
ベルリンにあるコンテンポラリースタイルのおしゃれなキッチン (アンダーカウンターシンク、フラットパネル扉のキャビネット、ステンレスキャビネット、ステンレスカウンター、シルバーの調理設備、コンクリートの床) の写真
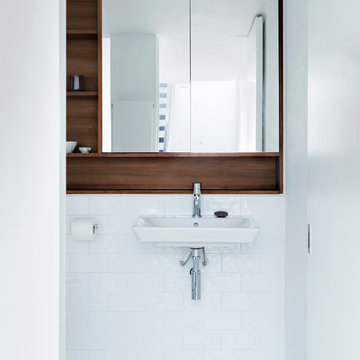
This former garment factory in Bethnal Green had previously been used as a commercial office before being converted into a large open plan live/work unit nearly ten years ago. The challenge: how to retain an open plan arrangement whilst creating defined spaces and adding a second bedroom.
By opening up the enclosed stairwell and incorporating the vertical circulation into the central atrium, we were able to add space, light and volume to the main living areas. Glazing is used throughout to bring natural light deeper into the floor plan, with obscured glass panels creating privacy for the fully refurbished bathrooms and bedrooms. The glazed atrium visually connects both floors whilst separating public and private spaces.
The industrial aesthetic of the original building has been preserved with a bespoke stainless steel kitchen, open metal staircase and exposed steel columns, complemented by the new metal-framed atrium glazing, and poured concrete resin floor.
Photographer: Rory Gardiner
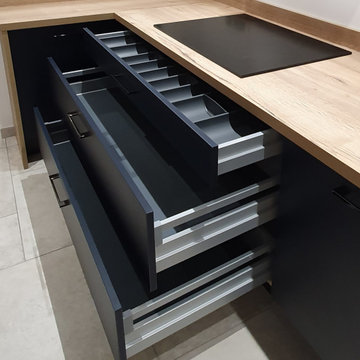
Les cuisines noires & bois sont très demandées en ce moment.
Mes clients ont préféré une association bleu nuit & bois tout aussi élégante !
Cette nouvelle cuisine en longueur, est éclairée par des spots et se termine sur une belle verrière.
Dans ce grand espace, les rangements sont si nombreux.
Le plan de travail filant sur toute la longueur dispose d'une plaque de découpe, d'un bloc de cuisson et de multiples prises.
Une tendance revisitée qui suscitera sans aucun doute de nouvelles envies.
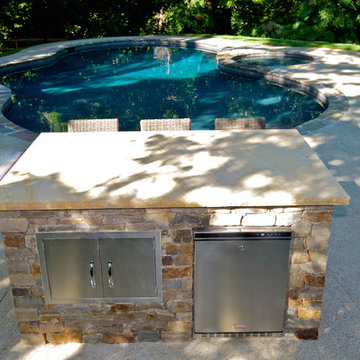
Q Stern Photography
フィラデルフィアにあるお手頃価格の小さなトラディショナルスタイルのおしゃれなキッチン (ステンレスキャビネット、ライムストーンカウンター、シルバーの調理設備、コンクリートの床) の写真
フィラデルフィアにあるお手頃価格の小さなトラディショナルスタイルのおしゃれなキッチン (ステンレスキャビネット、ライムストーンカウンター、シルバーの調理設備、コンクリートの床) の写真
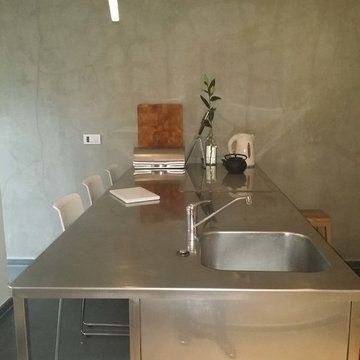
L.Kobus /A.Gansiniec
ブリュッセルにある高級な小さなコンテンポラリースタイルのおしゃれなキッチン (ドロップインシンク、フラットパネル扉のキャビネット、ステンレスキャビネット、ステンレスカウンター、グレーのキッチンパネル、コンクリートの床、グレーの床) の写真
ブリュッセルにある高級な小さなコンテンポラリースタイルのおしゃれなキッチン (ドロップインシンク、フラットパネル扉のキャビネット、ステンレスキャビネット、ステンレスカウンター、グレーのキッチンパネル、コンクリートの床、グレーの床) の写真
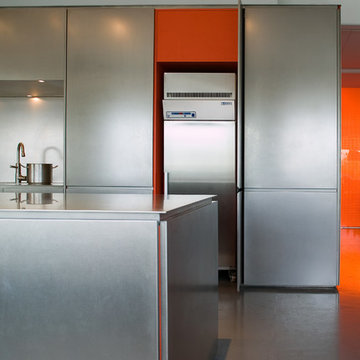
Mingo Photo
エスビャールにあるインダストリアルスタイルのおしゃれなアイランドキッチン (フラットパネル扉のキャビネット、ステンレスキャビネット、ステンレスカウンター、白いキッチンパネル、コンクリートの床) の写真
エスビャールにあるインダストリアルスタイルのおしゃれなアイランドキッチン (フラットパネル扉のキャビネット、ステンレスキャビネット、ステンレスカウンター、白いキッチンパネル、コンクリートの床) の写真
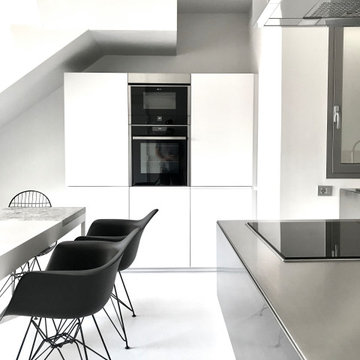
ボローニャにあるお手頃価格の中くらいなコンテンポラリースタイルのおしゃれなキッチン (コンクリートの床、グレーの床、一体型シンク、ガラス扉のキャビネット、ステンレスキャビネット、ステンレスカウンター、ライムストーンのキッチンパネル、黒い調理設備、グレーのキッチンカウンター) の写真
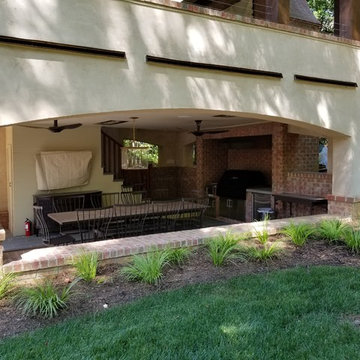
The covered lower-level porch includes a complete kitchen and grilling area that upgrades every BBQ.
シャーロットにある高級な広いモダンスタイルのおしゃれなキッチン (ドロップインシンク、フラットパネル扉のキャビネット、ステンレスキャビネット、ステンレスカウンター、赤いキッチンパネル、レンガのキッチンパネル、シルバーの調理設備、コンクリートの床、アイランドなし、グレーの床) の写真
シャーロットにある高級な広いモダンスタイルのおしゃれなキッチン (ドロップインシンク、フラットパネル扉のキャビネット、ステンレスキャビネット、ステンレスカウンター、赤いキッチンパネル、レンガのキッチンパネル、シルバーの調理設備、コンクリートの床、アイランドなし、グレーの床) の写真
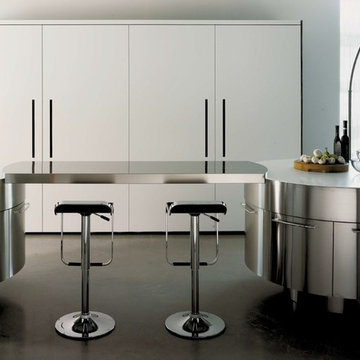
Kitchen as Sculpture
サンフランシスコにあるラグジュアリーな中くらいなコンテンポラリースタイルのおしゃれなキッチン (シングルシンク、フラットパネル扉のキャビネット、ステンレスキャビネット、ステンレスカウンター、パネルと同色の調理設備、コンクリートの床) の写真
サンフランシスコにあるラグジュアリーな中くらいなコンテンポラリースタイルのおしゃれなキッチン (シングルシンク、フラットパネル扉のキャビネット、ステンレスキャビネット、ステンレスカウンター、パネルと同色の調理設備、コンクリートの床) の写真
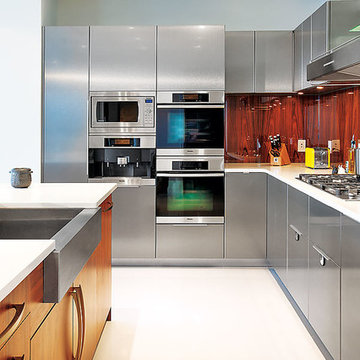
The redesign of this 2400sqft condo allowed mango to stray from our usual modest home renovation and play! Our client directed us to ‘Make it AWESOME!’ and reflective of its downtown location.
Ecologically, it hurt to gut a 3-year-old condo, but…… partitions, kitchen boxes, appliances, plumbing layout and toilets retained; all finishes, entry closet, partial dividing wall and lifeless fireplace demolished.
Marcel Wanders’ whimsical, timeless style & my client’s Tibetan collection inspired our design & palette of black, white, yellow & brushed bronze. Marcel’s wallpaper, furniture & lighting are featured throughout, along with Patricia Arquiola’s embossed tiles and lighting by Tom Dixon and Roll&Hill.
The rosewood prominent in the Shangri-La’s common areas suited our design; our local millworker used fsc rosewood veneers. Features include a rolling art piece hiding the tv, a bench nook at the front door and charcoal-stained wood walls inset with art. Ceaserstone countertops and fixtures from Watermark, Kohler & Zucchetti compliment the cabinetry.
A white concrete floor provides a clean, unifying base. Ceiling drops, inset with charcoal-painted embossed tin, define areas along with rugs by East India & FLOR. In the transition space is a Solus ethanol-based firebox.
Furnishings: Living Space, Inform, Mint Interiors & Provide
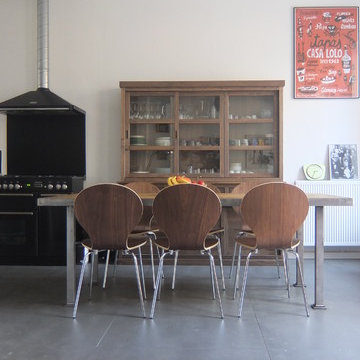
christophe Alzieu
Nous avons décloisonné le rez de chaussé de la maison, abattu les faux plafond et découvert ces magnifiques voutes qui donnent beaucoup de cachet et de hauteur à l ensemble Nous avons choisis de badigeonner les murs et les voutes en blanc effet chaulé pour aérer l ensemble et mettre les très grandes dalles de sol en valeur ainsi que le piano de cuisson.
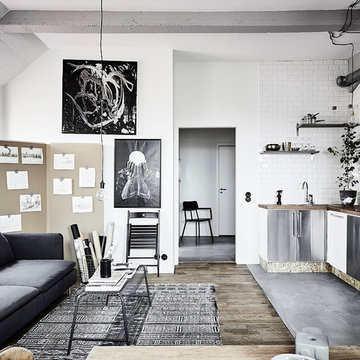
ヨーテボリにあるお手頃価格の広いインダストリアルスタイルのおしゃれなキッチン (ステンレスキャビネット、木材カウンター、磁器タイルのキッチンパネル、シルバーの調理設備、コンクリートの床、アイランドなし) の写真
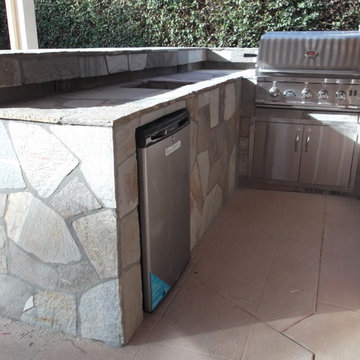
Margaret Willinsky
他の地域にあるラスティックスタイルのおしゃれなL型キッチン (アンダーカウンターシンク、フラットパネル扉のキャビネット、ステンレスキャビネット、シルバーの調理設備、コンクリートの床) の写真
他の地域にあるラスティックスタイルのおしゃれなL型キッチン (アンダーカウンターシンク、フラットパネル扉のキャビネット、ステンレスキャビネット、シルバーの調理設備、コンクリートの床) の写真
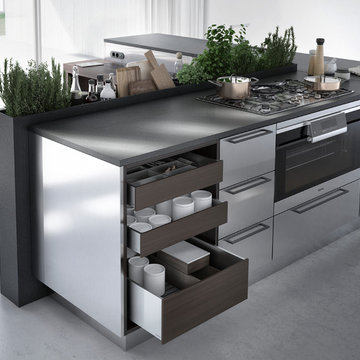
SieMatic's stainless steal cabinets combined here with natural walnut, and showcasing the new urban garden.
サンフランシスコにあるモダンスタイルのおしゃれなキッチン (フラットパネル扉のキャビネット、ステンレスキャビネット、パネルと同色の調理設備、コンクリートの床) の写真
サンフランシスコにあるモダンスタイルのおしゃれなキッチン (フラットパネル扉のキャビネット、ステンレスキャビネット、パネルと同色の調理設備、コンクリートの床) の写真
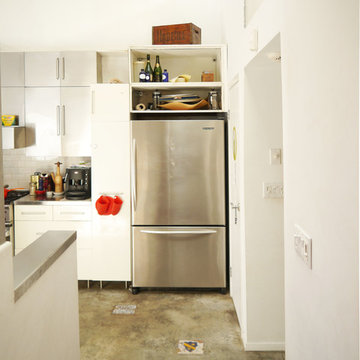
Photo: Nasozi Kakembo © 2015 Houzz
ニューヨークにあるエクレクティックスタイルのおしゃれなキッチン (フラットパネル扉のキャビネット、ステンレスキャビネット、ステンレスカウンター、白いキッチンパネル、サブウェイタイルのキッチンパネル、シルバーの調理設備、コンクリートの床) の写真
ニューヨークにあるエクレクティックスタイルのおしゃれなキッチン (フラットパネル扉のキャビネット、ステンレスキャビネット、ステンレスカウンター、白いキッチンパネル、サブウェイタイルのキッチンパネル、シルバーの調理設備、コンクリートの床) の写真
キッチン (ステンレスキャビネット、コンクリートの床) の写真
9