キッチン (ステンレスキャビネット、フラットパネル扉のキャビネット、コンクリートの床、ラミネートの床、無垢フローリング、クッションフロア) の写真
絞り込み:
資材コスト
並び替え:今日の人気順
写真 1〜20 枚目(全 487 枚)

The goal of this project was to build a house that would be energy efficient using materials that were both economical and environmentally conscious. Due to the extremely cold winter weather conditions in the Catskills, insulating the house was a primary concern. The main structure of the house is a timber frame from an nineteenth century barn that has been restored and raised on this new site. The entirety of this frame has then been wrapped in SIPs (structural insulated panels), both walls and the roof. The house is slab on grade, insulated from below. The concrete slab was poured with a radiant heating system inside and the top of the slab was polished and left exposed as the flooring surface. Fiberglass windows with an extremely high R-value were chosen for their green properties. Care was also taken during construction to make all of the joints between the SIPs panels and around window and door openings as airtight as possible. The fact that the house is so airtight along with the high overall insulatory value achieved from the insulated slab, SIPs panels, and windows make the house very energy efficient. The house utilizes an air exchanger, a device that brings fresh air in from outside without loosing heat and circulates the air within the house to move warmer air down from the second floor. Other green materials in the home include reclaimed barn wood used for the floor and ceiling of the second floor, reclaimed wood stairs and bathroom vanity, and an on-demand hot water/boiler system. The exterior of the house is clad in black corrugated aluminum with an aluminum standing seam roof. Because of the extremely cold winter temperatures windows are used discerningly, the three largest windows are on the first floor providing the main living areas with a majestic view of the Catskill mountains.

Modern industrial minimal kitchen in with stainless steel cupboard doors, LED multi-light pendant over a central island. Island table shown here extended to increase the entertaining space, up to five people can be accommodated. Island table made from metal with a composite silestone surface. Bright blue metal bar stools add colour to the monochrome scheme. White ceiling and concrete floor. The kitchen has an activated carbon water filtration system and LPG gas stove, LED pendant lights, ceiling fan and cross ventilation to minimize the use of A/C. Bi-fold doors.

Fotografía: masfotogenica fotografia
Interiorismo: masfotogenica interiorismo
マドリードにある高級な広いインダストリアルスタイルのおしゃれなキッチン (ドロップインシンク、フラットパネル扉のキャビネット、ステンレスキャビネット、木材カウンター、シルバーの調理設備、無垢フローリング) の写真
マドリードにある高級な広いインダストリアルスタイルのおしゃれなキッチン (ドロップインシンク、フラットパネル扉のキャビネット、ステンレスキャビネット、木材カウンター、シルバーの調理設備、無垢フローリング) の写真
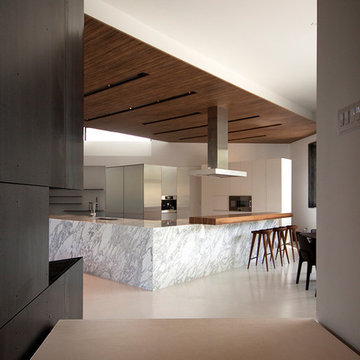
The L-shaped island in combination with the stainless steel appliance cube allow for the light to flow through this space entirely. The backdrop of the kitchen houses a steam oven and full height pantry cabinets. The block of Calacatta Oro is the countertop of this island, while a plain sliced black walnut bar top allows for finished dishes to be served to the adjacent dining room. Chen + Suchart Studio LLC
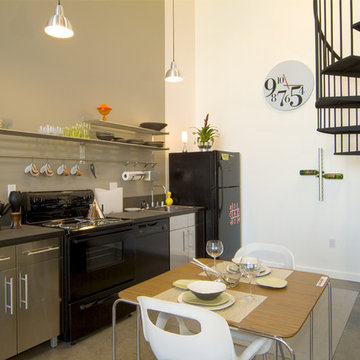
サクラメントにあるモダンスタイルのおしゃれなキッチン (黒い調理設備、フラットパネル扉のキャビネット、ステンレスキャビネット、ドロップインシンク、人工大理石カウンター、コンクリートの床、アイランドなし) の写真

他の地域にあるインダストリアルスタイルのおしゃれなキッチン (一体型シンク、フラットパネル扉のキャビネット、ステンレスキャビネット、白いキッチンパネル、サブウェイタイルのキッチンパネル、アイランドなし、ステンレスカウンター、無垢フローリング) の写真
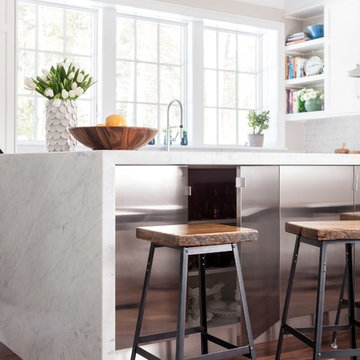
Dan Cutrona Photography; Designed by Jessica Snyder-Betts
ボストンにある中くらいなトランジショナルスタイルのおしゃれなキッチン (アンダーカウンターシンク、フラットパネル扉のキャビネット、ステンレスキャビネット、大理石カウンター、グレーのキッチンパネル、無垢フローリング) の写真
ボストンにある中くらいなトランジショナルスタイルのおしゃれなキッチン (アンダーカウンターシンク、フラットパネル扉のキャビネット、ステンレスキャビネット、大理石カウンター、グレーのキッチンパネル、無垢フローリング) の写真

Stainless steel cabinets and loads of subway tile for this 1928 kitchen remodel.
他の地域にあるインダストリアルスタイルのおしゃれなキッチン (エプロンフロントシンク、フラットパネル扉のキャビネット、ステンレスキャビネット、木材カウンター、白いキッチンパネル、サブウェイタイルのキッチンパネル、シルバーの調理設備、クッションフロア、黒い床) の写真
他の地域にあるインダストリアルスタイルのおしゃれなキッチン (エプロンフロントシンク、フラットパネル扉のキャビネット、ステンレスキャビネット、木材カウンター、白いキッチンパネル、サブウェイタイルのキッチンパネル、シルバーの調理設備、クッションフロア、黒い床) の写真
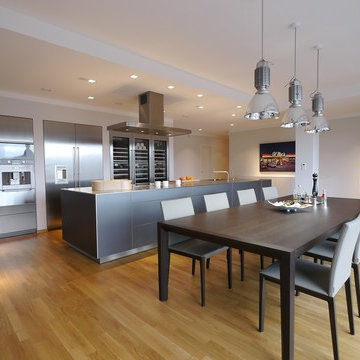
Alexander Utz
ミュンヘンにあるコンテンポラリースタイルのおしゃれなキッチン (フラットパネル扉のキャビネット、ステンレスキャビネット、ステンレスカウンター、シルバーの調理設備、無垢フローリング) の写真
ミュンヘンにあるコンテンポラリースタイルのおしゃれなキッチン (フラットパネル扉のキャビネット、ステンレスキャビネット、ステンレスカウンター、シルバーの調理設備、無垢フローリング) の写真

Interior Design: Muratore Corp Designer, Cindy Bayon | Construction + Millwork: Muratore Corp | Photography: Scott Hargis
サンフランシスコにある高級な中くらいなインダストリアルスタイルのおしゃれなキッチン (フラットパネル扉のキャビネット、ステンレスキャビネット、大理石カウンター、シルバーの調理設備、コンクリートの床、アンダーカウンターシンク) の写真
サンフランシスコにある高級な中くらいなインダストリアルスタイルのおしゃれなキッチン (フラットパネル扉のキャビネット、ステンレスキャビネット、大理石カウンター、シルバーの調理設備、コンクリートの床、アンダーカウンターシンク) の写真
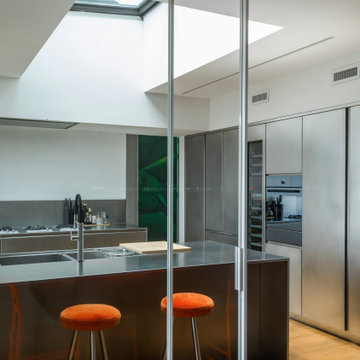
Cucina con lucernario realizzata su misura in acciaio .
ミラノにある広いコンテンポラリースタイルのおしゃれなキッチン (一体型シンク、フラットパネル扉のキャビネット、ステンレスキャビネット、ステンレスカウンター、シルバーの調理設備、無垢フローリング) の写真
ミラノにある広いコンテンポラリースタイルのおしゃれなキッチン (一体型シンク、フラットパネル扉のキャビネット、ステンレスキャビネット、ステンレスカウンター、シルバーの調理設備、無垢フローリング) の写真
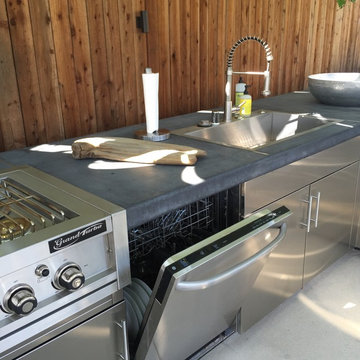
Full outdoor kitchen featuring stainless steel cabinets, dishwasher, two refrigerators double burner cook top and built-in grill. Custom tinted concrete counter tops.

Ludo Martin
パリにある高級な中くらいなコンテンポラリースタイルのおしゃれなキッチン (フラットパネル扉のキャビネット、ステンレスキャビネット、グレーのキッチンパネル、コンクリートの床) の写真
パリにある高級な中くらいなコンテンポラリースタイルのおしゃれなキッチン (フラットパネル扉のキャビネット、ステンレスキャビネット、グレーのキッチンパネル、コンクリートの床) の写真
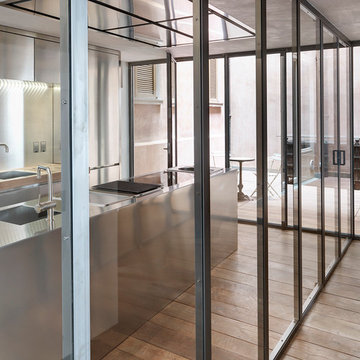
Foto © Ezio Manciucca
ミラノにある高級な中くらいなコンテンポラリースタイルのおしゃれなキッチン (ドロップインシンク、フラットパネル扉のキャビネット、ステンレスキャビネット、ステンレスカウンター、無垢フローリング) の写真
ミラノにある高級な中くらいなコンテンポラリースタイルのおしゃれなキッチン (ドロップインシンク、フラットパネル扉のキャビネット、ステンレスキャビネット、ステンレスカウンター、無垢フローリング) の写真

東京23区にある小さなインダストリアルスタイルのおしゃれなキッチン (フラットパネル扉のキャビネット、ステンレスキャビネット、ソープストーンカウンター、白いキッチンパネル、サブウェイタイルのキッチンパネル、シルバーの調理設備、無垢フローリング、アイランドなし、茶色い床) の写真

Don Pearse Photographers
フィラデルフィアにあるラグジュアリーな中くらいなモダンスタイルのおしゃれなキッチン (ドロップインシンク、フラットパネル扉のキャビネット、ステンレスキャビネット、大理石カウンター、メタリックのキッチンパネル、メタルタイルのキッチンパネル、シルバーの調理設備、無垢フローリング) の写真
フィラデルフィアにあるラグジュアリーな中くらいなモダンスタイルのおしゃれなキッチン (ドロップインシンク、フラットパネル扉のキャビネット、ステンレスキャビネット、大理石カウンター、メタリックのキッチンパネル、メタルタイルのキッチンパネル、シルバーの調理設備、無垢フローリング) の写真

Photography-Hedrich Blessing
Glass House:
The design objective was to build a house for my wife and three kids, looking forward in terms of how people live today. To experiment with transparency and reflectivity, removing borders and edges from outside to inside the house, and to really depict “flowing and endless space”. To construct a house that is smart and efficient in terms of construction and energy, both in terms of the building and the user. To tell a story of how the house is built in terms of the constructability, structure and enclosure, with the nod to Japanese wood construction in the method in which the concrete beams support the steel beams; and in terms of how the entire house is enveloped in glass as if it was poured over the bones to make it skin tight. To engineer the house to be a smart house that not only looks modern, but acts modern; every aspect of user control is simplified to a digital touch button, whether lights, shades/blinds, HVAC, communication/audio/video, or security. To develop a planning module based on a 16 foot square room size and a 8 foot wide connector called an interstitial space for hallways, bathrooms, stairs and mechanical, which keeps the rooms pure and uncluttered. The base of the interstitial spaces also become skylights for the basement gallery.
This house is all about flexibility; the family room, was a nursery when the kids were infants, is a craft and media room now, and will be a family room when the time is right. Our rooms are all based on a 16’x16’ (4.8mx4.8m) module, so a bedroom, a kitchen, and a dining room are the same size and functions can easily change; only the furniture and the attitude needs to change.
The house is 5,500 SF (550 SM)of livable space, plus garage and basement gallery for a total of 8200 SF (820 SM). The mathematical grid of the house in the x, y and z axis also extends into the layout of the trees and hardscapes, all centered on a suburban one-acre lot.
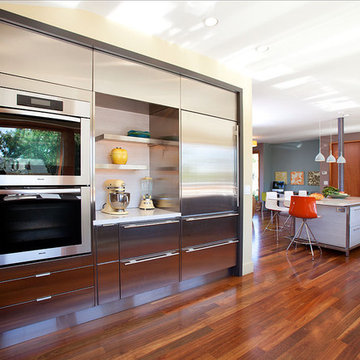
Custom appliance wall.
Photography: Frederic Neema
サンフランシスコにある広いコンテンポラリースタイルのおしゃれなキッチン (シルバーの調理設備、フラットパネル扉のキャビネット、ステンレスキャビネット、アンダーカウンターシンク、クオーツストーンカウンター、無垢フローリング、茶色い床) の写真
サンフランシスコにある広いコンテンポラリースタイルのおしゃれなキッチン (シルバーの調理設備、フラットパネル扉のキャビネット、ステンレスキャビネット、アンダーカウンターシンク、クオーツストーンカウンター、無垢フローリング、茶色い床) の写真

This solid home in Auckland’s St Mary’s Bay is one of the oldest in Auckland. It is said to have been built by a sea captain, constructed from the bricks he had brought from England as a ballast in his ship. Architect Malcolm Walker has extended the house and renovated the existing spaces to bring light and open informality into this heavy, enclosed historical residence. Photography: Conor Clarke.

マイアミにある低価格の中くらいなコンテンポラリースタイルのおしゃれなキッチン (一体型シンク、フラットパネル扉のキャビネット、ステンレスキャビネット、ステンレスカウンター、ガラス板のキッチンパネル、シルバーの調理設備、コンクリートの床) の写真
キッチン (ステンレスキャビネット、フラットパネル扉のキャビネット、コンクリートの床、ラミネートの床、無垢フローリング、クッションフロア) の写真
1