キッチン (ステンレスキャビネット、白いキャビネット、ソープストーンカウンター、スレートの床) の写真
絞り込み:
資材コスト
並び替え:今日の人気順
写真 1〜20 枚目(全 108 枚)
1/5
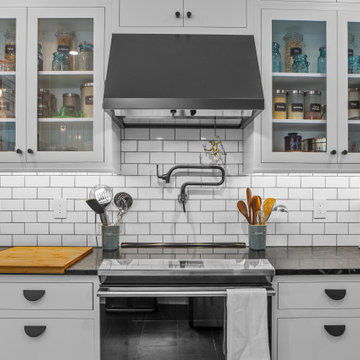
フィラデルフィアにある高級な中くらいなミッドセンチュリースタイルのおしゃれなペニンシュラキッチン (エプロンフロントシンク、ガラス扉のキャビネット、白いキャビネット、白いキッチンパネル、サブウェイタイルのキッチンパネル、シルバーの調理設備、スレートの床、黒い床、黒いキッチンカウンター、ソープストーンカウンター) の写真
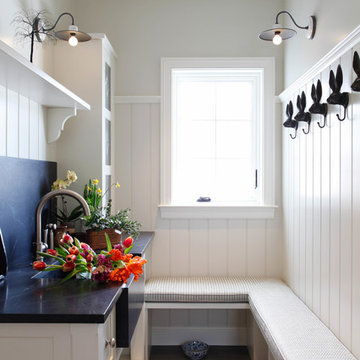
The mudroom, with bluestone floor, is the place to sit and take off boots, hang up jackets, etc. Railroad lamps and bunny hooks add to the charm of this small space.
Photo by Mary Ellen Hendricks
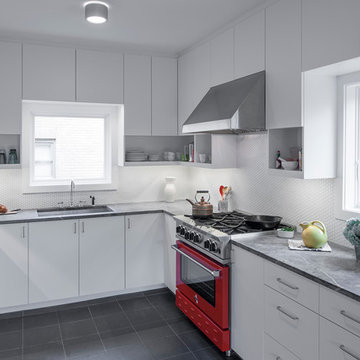
Modern kitchen renovation in painted wood, soapstone, hex tile, and slate. BlueStar range and hood, Kitchen-Aid dishwasher, Chicago Faucet fittings, Just sink, Fabulux Fresnel Cylinder lights.
Hester + Hardaway Photographers

Wallace K Harrison Estate in Long Island. Design by Schappacher White Ltd. www.schappacherwhite.com .
Belvedere Soapstone island.
他の地域にあるモダンスタイルのおしゃれなキッチン (ソープストーンカウンター、アンダーカウンターシンク、フラットパネル扉のキャビネット、白いキャビネット、黒いキッチンパネル、シルバーの調理設備、スレートの床) の写真
他の地域にあるモダンスタイルのおしゃれなキッチン (ソープストーンカウンター、アンダーカウンターシンク、フラットパネル扉のキャビネット、白いキャビネット、黒いキッチンパネル、シルバーの調理設備、スレートの床) の写真
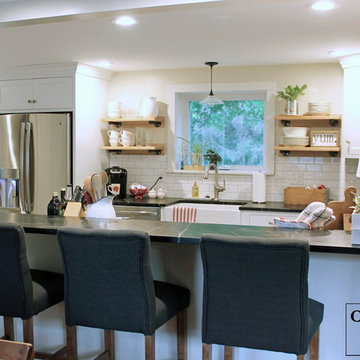
An open kitchen was a must for these homeowners, so the design featured a galley layout to maximize the amount of space in the kitchen. In order to further open up the kitchen, the designer removed the kitchen’s original soffits to make the space appear even more spacious.
The addition of counter top seating allows family and friends to be seated comfortably, and out of the way of people cooking in the kitchen. Creating an upper and lower level in the peninsula optimizes the functionality of the counter top space, so people eating at the bar stools don’t interfere with the cooking zone below.

Antique table in a tall white pantry with a rolling ladder and antique light fixture.
A clean, contemporary white palette in this traditional Spanish Style home in Santa Barbara, California. Soft greys, beige, cream colored fabrics, hand knotted rugs and quiet light walls show off the beautiful thick arches between the living room and dining room. Stained wood beams, wrought iron lighting, and carved limestone fireplaces give a soft, comfortable feel for this summer home by the Pacific Ocean. White linen drapes with grass shades give warmth and texture to the great room. The kitchen features glass and white marble mosaic backsplash, white slabs of natural quartzite, and a built in banquet nook. The oak cabinets are lightened by a white wash over the stained wood, and medium brown wood plank flooring througout the home.
Project Location: Santa Barbara, California. Project designed by Maraya Interior Design. From their beautiful resort town of Ojai, they serve clients in Montecito, Hope Ranch, Malibu, Westlake and Calabasas, across the tri-county areas of Santa Barbara, Ventura and Los Angeles, south to Hidden Hills- north through Solvang and more.

Natural stone outdoor kitchen with a 26’ long soapstone serpentine bar. A few of the features included: Alfresco grill, Lynx side burner, weather sealed pantry, and a garbage/recycling drawer. Designed & under construction by Garden Artisans LLC — with Dan Jamet
Designed & photo by Peter Jamet in Skillman, New Jersey.
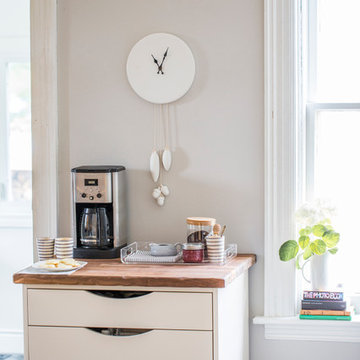
Marlon Hazlewood
トロントにある小さなトランジショナルスタイルのおしゃれな独立型キッチン (エプロンフロントシンク、インセット扉のキャビネット、白いキャビネット、ソープストーンカウンター、白いキッチンパネル、サブウェイタイルのキッチンパネル、シルバーの調理設備、スレートの床) の写真
トロントにある小さなトランジショナルスタイルのおしゃれな独立型キッチン (エプロンフロントシンク、インセット扉のキャビネット、白いキャビネット、ソープストーンカウンター、白いキッチンパネル、サブウェイタイルのキッチンパネル、シルバーの調理設備、スレートの床) の写真
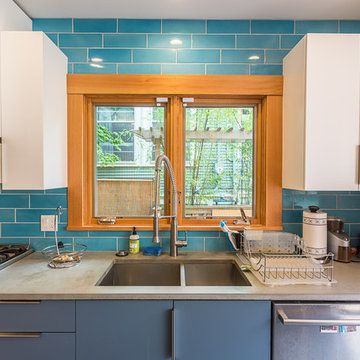
ポートランドにある高級な中くらいなコンテンポラリースタイルのおしゃれなキッチン (アンダーカウンターシンク、フラットパネル扉のキャビネット、白いキャビネット、ソープストーンカウンター、青いキッチンパネル、サブウェイタイルのキッチンパネル、シルバーの調理設備、スレートの床、グレーの床、黒いキッチンカウンター) の写真
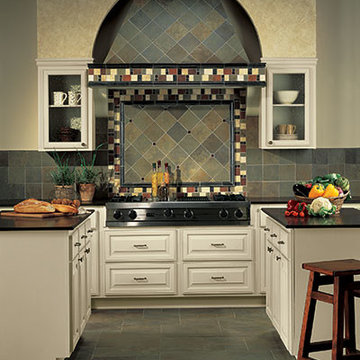
ニューヨークにあるお手頃価格の中くらいなトラディショナルスタイルのおしゃれなキッチン (レイズドパネル扉のキャビネット、白いキャビネット、ソープストーンカウンター、グレーのキッチンパネル、スレートのキッチンパネル、シルバーの調理設備、スレートの床、グレーの床、黒いキッチンカウンター) の写真

Slate and oak floors compliment butcher block and soapstone counter tops.
ニューヨークにあるお手頃価格の小さなエクレクティックスタイルのおしゃれなキッチン (ドロップインシンク、フラットパネル扉のキャビネット、白いキャビネット、ソープストーンカウンター、白いキッチンパネル、セラミックタイルのキッチンパネル、シルバーの調理設備、スレートの床、アイランドなし) の写真
ニューヨークにあるお手頃価格の小さなエクレクティックスタイルのおしゃれなキッチン (ドロップインシンク、フラットパネル扉のキャビネット、白いキャビネット、ソープストーンカウンター、白いキッチンパネル、セラミックタイルのキッチンパネル、シルバーの調理設備、スレートの床、アイランドなし) の写真
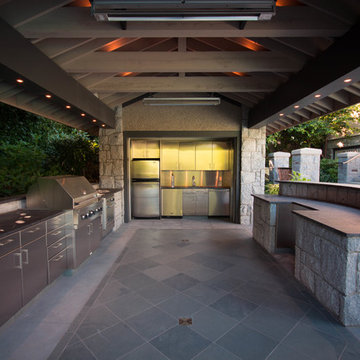
-Architect & Designer: McCulloch & Associates Design Ltd.-Landscape Architect: Paul Sangha Ltd.
バンクーバーにあるラグジュアリーな広いトラディショナルスタイルのおしゃれなキッチン (シングルシンク、フラットパネル扉のキャビネット、ステンレスキャビネット、ソープストーンカウンター、グレーのキッチンパネル、石タイルのキッチンパネル、シルバーの調理設備、スレートの床) の写真
バンクーバーにあるラグジュアリーな広いトラディショナルスタイルのおしゃれなキッチン (シングルシンク、フラットパネル扉のキャビネット、ステンレスキャビネット、ソープストーンカウンター、グレーのキッチンパネル、石タイルのキッチンパネル、シルバーの調理設備、スレートの床) の写真
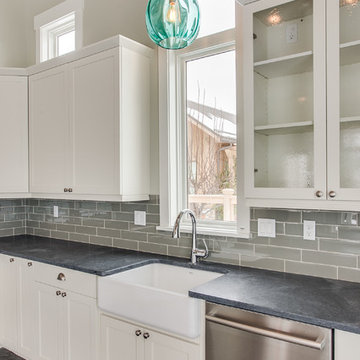
White shaker style cabinets with soapstone counterops, white farmhouse sink, and subway tiles
シアトルにある小さなカントリー風のおしゃれなL型キッチン (エプロンフロントシンク、シェーカースタイル扉のキャビネット、白いキャビネット、ソープストーンカウンター、グレーのキッチンパネル、ガラスタイルのキッチンパネル、シルバーの調理設備、スレートの床) の写真
シアトルにある小さなカントリー風のおしゃれなL型キッチン (エプロンフロントシンク、シェーカースタイル扉のキャビネット、白いキャビネット、ソープストーンカウンター、グレーのキッチンパネル、ガラスタイルのキッチンパネル、シルバーの調理設備、スレートの床) の写真
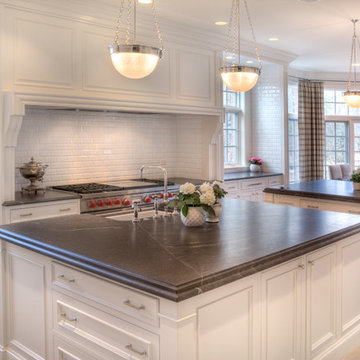
Grand Prize Winner of the 2012 Crystal Cabinet Design Awards!
A fire in the laundry room of this home left the kitchen with a lot of soot damage from the fire and even more water damage from the sprinkler system. The homeowners had to see it as an opportunity to redesign their kitchen to create the kitchen they really wanted. They’d been dreaming of a “classic” look that wouldn’t age.
After eliminating a triangular bump into the back wall of the kitchen, the space has a much more open feeling. The traffic is able to flow better from the kitchen to the eating area and around two large islands. The hood became a great focal point of the kitchen and houses extra workspace, which allows for easy preparation of every day meals as well as food for entertaining.
We were able to achieve a unique, customized look by mimicking a door style the homeowner had once fallen in love with and using it in an inset application. With paint grade material and a Frosty White finish paired with black granite and white subway tile, the kitchen is timeless. Details are aplenty from an eleven foot wide hood to a refrigerator and freezer built into a nook, framed in crown, to tall glass display cabinets. The two large islands command attention and provide ample work space, including a clean up station with a farm sink flanked by two dishwashers.

Hester + Hardaway Photgraphers
ヒューストンにある高級な中くらいなモダンスタイルのおしゃれなキッチン (アンダーカウンターシンク、フラットパネル扉のキャビネット、白いキャビネット、ソープストーンカウンター、白いキッチンパネル、セラミックタイルのキッチンパネル、シルバーの調理設備、スレートの床、アイランドなし) の写真
ヒューストンにある高級な中くらいなモダンスタイルのおしゃれなキッチン (アンダーカウンターシンク、フラットパネル扉のキャビネット、白いキャビネット、ソープストーンカウンター、白いキッチンパネル、セラミックタイルのキッチンパネル、シルバーの調理設備、スレートの床、アイランドなし) の写真
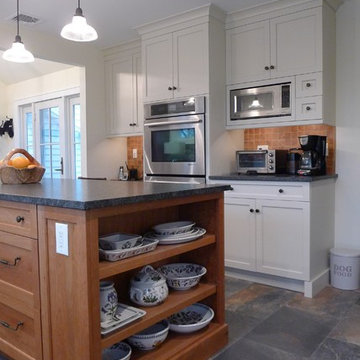
Jeffrey Kennedy
ニューヨークにある広いモダンスタイルのおしゃれなアイランドキッチン (ダブルシンク、シェーカースタイル扉のキャビネット、白いキャビネット、ソープストーンカウンター、グレーのキッチンパネル、石タイルのキッチンパネル、スレートの床) の写真
ニューヨークにある広いモダンスタイルのおしゃれなアイランドキッチン (ダブルシンク、シェーカースタイル扉のキャビネット、白いキャビネット、ソープストーンカウンター、グレーのキッチンパネル、石タイルのキッチンパネル、スレートの床) の写真
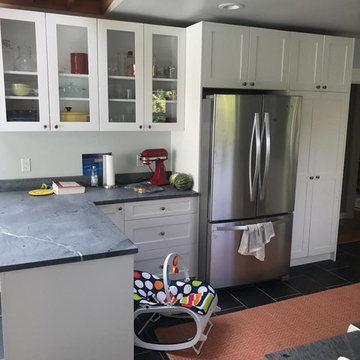
サンディエゴにある広いトランジショナルスタイルのおしゃれなキッチン (アンダーカウンターシンク、シェーカースタイル扉のキャビネット、白いキャビネット、ソープストーンカウンター、シルバーの調理設備、スレートの床、黒い床) の写真
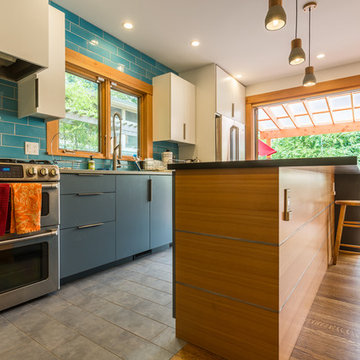
ポートランドにある高級な中くらいなコンテンポラリースタイルのおしゃれなキッチン (アンダーカウンターシンク、フラットパネル扉のキャビネット、白いキャビネット、ソープストーンカウンター、青いキッチンパネル、サブウェイタイルのキッチンパネル、シルバーの調理設備、スレートの床、グレーの床、黒いキッチンカウンター) の写真
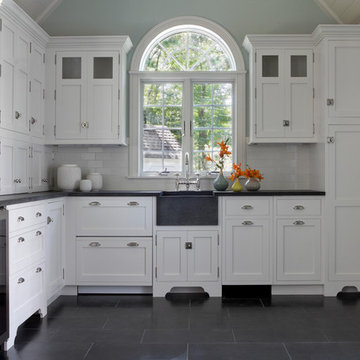
Somerby Jones 2013,
"Prep Kitchen" extension of main kitchen, integrated 2 drawer Sub Zero refrigeration with matching wood panels, soapstone prep sink, decorative toe-kicks
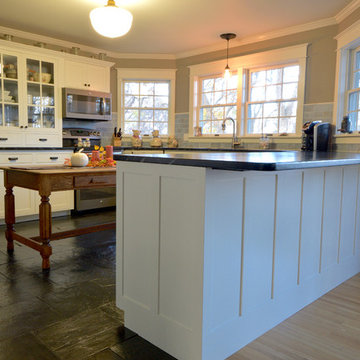
This farmhouse style kitchen features white flush inset cabinetry with new black cup pulls and a stunning blue marble backsplash.
他の地域にあるカントリー風のおしゃれなキッチン (アンダーカウンターシンク、インセット扉のキャビネット、白いキャビネット、ソープストーンカウンター、青いキッチンパネル、石タイルのキッチンパネル、シルバーの調理設備、スレートの床) の写真
他の地域にあるカントリー風のおしゃれなキッチン (アンダーカウンターシンク、インセット扉のキャビネット、白いキャビネット、ソープストーンカウンター、青いキッチンパネル、石タイルのキッチンパネル、シルバーの調理設備、スレートの床) の写真
キッチン (ステンレスキャビネット、白いキャビネット、ソープストーンカウンター、スレートの床) の写真
1