キッチン (赤いキャビネット、黒いキッチンカウンター、グレーのキッチンカウンター) の写真
絞り込み:
資材コスト
並び替え:今日の人気順
写真 1〜20 枚目(全 410 枚)
1/4
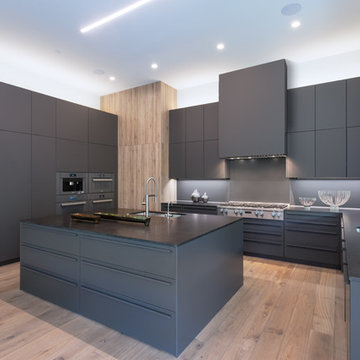
オースティンにあるコンテンポラリースタイルのおしゃれなキッチン (ダブルシンク、フラットパネル扉のキャビネット、赤いキャビネット、グレーのキッチンパネル、淡色無垢フローリング、茶色い床、グレーのキッチンカウンター) の写真
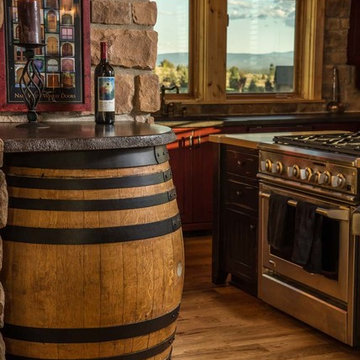
Chandler Photography
他の地域にある中くらいなラスティックスタイルのおしゃれなアイランドキッチン (アンダーカウンターシンク、シェーカースタイル扉のキャビネット、赤いキャビネット、人工大理石カウンター、茶色いキッチンパネル、石タイルのキッチンパネル、無垢フローリング、黒いキッチンカウンター) の写真
他の地域にある中くらいなラスティックスタイルのおしゃれなアイランドキッチン (アンダーカウンターシンク、シェーカースタイル扉のキャビネット、赤いキャビネット、人工大理石カウンター、茶色いキッチンパネル、石タイルのキッチンパネル、無垢フローリング、黒いキッチンカウンター) の写真
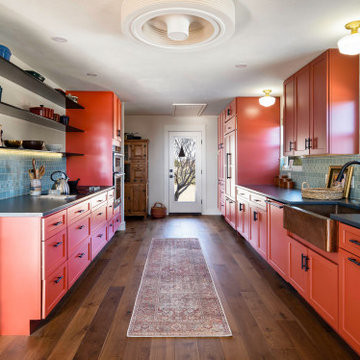
Custom kitchen with hammered copper sink, light turquoise Arts and Craft inspired tile, sangria colored cabinets and custom blackened steel shelving.
オースティンにある高級な中くらいなトランジショナルスタイルのおしゃれなキッチン (エプロンフロントシンク、シェーカースタイル扉のキャビネット、赤いキャビネット、クオーツストーンカウンター、青いキッチンパネル、セラミックタイルのキッチンパネル、黒いキッチンカウンター) の写真
オースティンにある高級な中くらいなトランジショナルスタイルのおしゃれなキッチン (エプロンフロントシンク、シェーカースタイル扉のキャビネット、赤いキャビネット、クオーツストーンカウンター、青いキッチンパネル、セラミックタイルのキッチンパネル、黒いキッチンカウンター) の写真
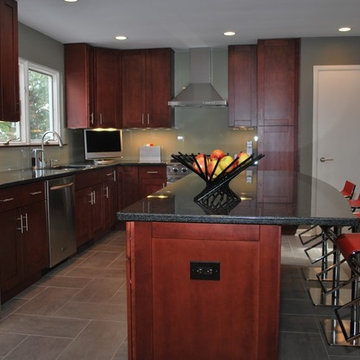
Special thanks to Eric Schmidt for all of these pictures. Rest in Pease, my friend.
ニューヨークにある中くらいなトラディショナルスタイルのおしゃれなキッチン (アンダーカウンターシンク、シェーカースタイル扉のキャビネット、赤いキャビネット、クオーツストーンカウンター、ベージュキッチンパネル、ガラスタイルのキッチンパネル、シルバーの調理設備、セラミックタイルの床、グレーの床、黒いキッチンカウンター) の写真
ニューヨークにある中くらいなトラディショナルスタイルのおしゃれなキッチン (アンダーカウンターシンク、シェーカースタイル扉のキャビネット、赤いキャビネット、クオーツストーンカウンター、ベージュキッチンパネル、ガラスタイルのキッチンパネル、シルバーの調理設備、セラミックタイルの床、グレーの床、黒いキッチンカウンター) の写真
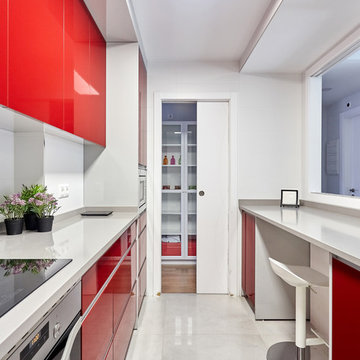
Carla Capdevila
他の地域にある低価格の小さなコンテンポラリースタイルのおしゃれなキッチン (フラットパネル扉のキャビネット、赤いキャビネット、白いキッチンパネル、磁器タイルのキッチンパネル、シルバーの調理設備、磁器タイルの床、アイランドなし、グレーの床、グレーのキッチンカウンター) の写真
他の地域にある低価格の小さなコンテンポラリースタイルのおしゃれなキッチン (フラットパネル扉のキャビネット、赤いキャビネット、白いキッチンパネル、磁器タイルのキッチンパネル、シルバーの調理設備、磁器タイルの床、アイランドなし、グレーの床、グレーのキッチンカウンター) の写真
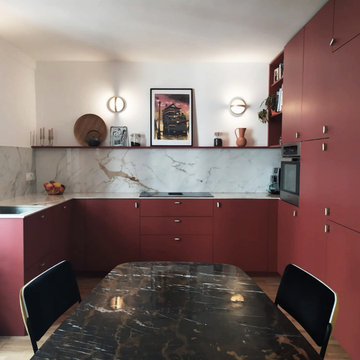
Rénovation d'un triplex de 70m² dans un Hôtel Particulier situé dans le Marais.
Le premier enjeu de ce projet était de retravailler et redéfinir l'usage de chacun des espaces de l'appartement. Le jeune couple souhaitait également pouvoir recevoir du monde tout en permettant à chacun de rester indépendant et garder son intimité.
Ainsi, chaque étage de ce triplex offre un grand volume dans lequel vient s'insérer un usage :
Au premier étage, l'espace nuit, avec chambre et salle d'eau attenante.
Au rez-de-chaussée, l'ancien séjour/cuisine devient une cuisine à part entière
En cours anglaise, l'ancienne chambre devient un salon avec une salle de bain attenante qui permet ainsi de recevoir aisément du monde.
Les volumes de cet appartement sont baignés d'une belle lumière naturelle qui a permis d'affirmer une palette de couleurs variée dans l'ensemble des pièces de vie.
Les couleurs intenses gagnent en profondeur en se confrontant à des matières plus nuancées comme le marbre qui confèrent une certaine sobriété aux espaces. Dans un jeu de variations permanentes, le clair-obscur révèle les contrastes de couleurs et de formes et confère à cet appartement une atmosphère à la fois douce et élégante.
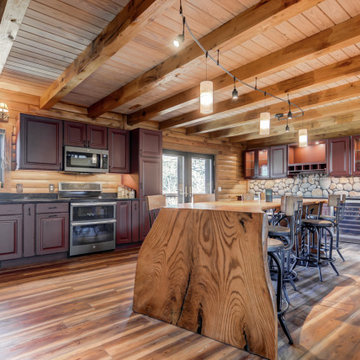
The custom live edge wood island steals the show in this log home kitchen remodel. With integrated waterfall edges to the floor and monorail lighting above that follows the natural curves, this kitchen seating area is truly special.
The new kitchen island was one of the most important design elements of the new kitchen. The natural curves and natural beauty of a live edge slab fit perfectly in this space. This custom kitchen island and seating area (roughly 10' long and 32" wide) was designed by Angie Moats, Designer here at DreamMaker with collaborative efforts by true local artists/craftsmen (live edge wood finishing by Sangamon Reclaimed and custom iron bases by Fehring Ornamental Iron Works). With seating for 8 or more, the new kitchen island is perfect for entertaining guests or the family to gather at the end of the day.
From the brick red vintage finish kitchen cabinets with matte black glaze to the large river rock backsplash detail at the buffet, this naturally beautiful log home is truly enhanced by the new design features. Elevating this rustic space into the dream kitchen for entertaining meant carefully choosing every single design element and materials to complement the home and property as a whole - cabinet style and finish, the granite countertop finish, flooring, lighting, even the style of the glass in the interior lit feature cabinets.
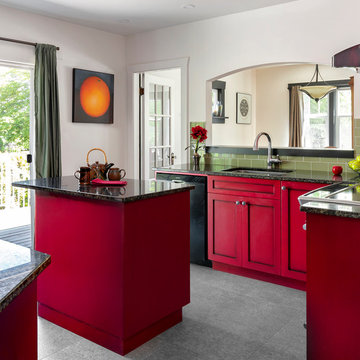
This beautiful rich red & glaze on Shaker cabinetry, looks amazing against the Victorian green coloured subway tile, and bookending the stunning stained glass panels elegantly.
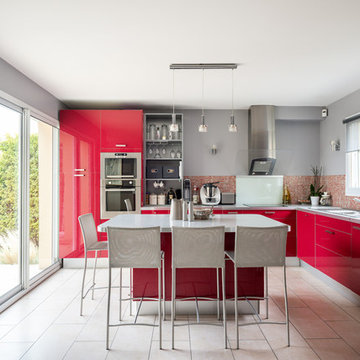
パリにある広いコンテンポラリースタイルのおしゃれなキッチン (ダブルシンク、フラットパネル扉のキャビネット、赤いキャビネット、ラミネートカウンター、赤いキッチンパネル、モザイクタイルのキッチンパネル、シルバーの調理設備、ベージュの床、グレーのキッチンカウンター、窓) の写真
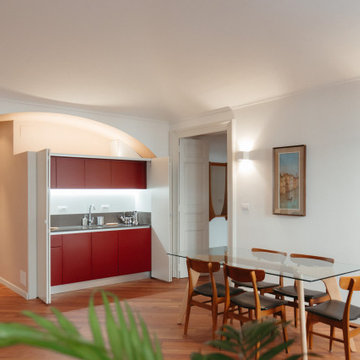
Cucina a scomparsa realizzata in laccato rosso su specifiche del cliente, completa di elettrodomestici da incasso e piano a induzione. Top in agglomerato di quarzo e ante lunghe totalmente a scomparsa.

Do we have your attention now? ?A kitchen with a theme is always fun to design and this colorful Escondido kitchen remodel took it to the next level in the best possible way. Our clients desired a larger kitchen with a Day of the Dead theme - this meant color EVERYWHERE! Cabinets, appliances and even custom powder-coated plumbing fixtures. Every day is a fiesta in this stunning kitchen and our clients couldn't be more pleased. Artistic, hand-painted murals, custom lighting fixtures, an antique-looking stove, and more really bring this entire kitchen together. The huge arched windows allow natural light to flood this space while capturing a gorgeous view. This is by far one of our most creative projects to date and we love that it truly demonstrates that you are only limited by your imagination. Whatever your vision is for your home, we can help bring it to life. What do you think of this colorful kitchen?

What happens when you combine an amazingly trusting client, detailed craftsmanship by MH Remodeling and a well orcustrated design? THIS BEAUTY! A uniquely customized main level remodel with little details in every knock and cranny!
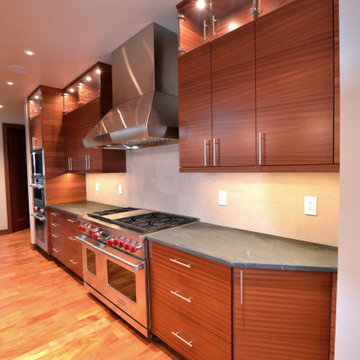
This was a beautiful kitchen we fabricated, using quartersawn sapele wood. There is a horizontal grain match. The appliances are Wolf / Subzero. The countertops are soapstone (not currently oiled). The contractor is Zred, and architect is Michael JK Olsen.

オースティンにあるカントリー風のおしゃれなキッチン (赤いキャビネット、セメントタイルの床、アイランドなし、マルチカラーの床、黒いキッチンカウンター、オープンシェルフ) の写真
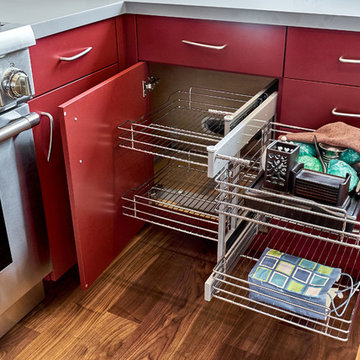
Kitichen Storage and Organization: kitchen blind corner storage solution
サンフランシスコにある高級な中くらいなモダンスタイルのおしゃれなキッチン (アンダーカウンターシンク、フラットパネル扉のキャビネット、赤いキャビネット、人工大理石カウンター、シルバーの調理設備、無垢フローリング、茶色い床、グレーのキッチンカウンター) の写真
サンフランシスコにある高級な中くらいなモダンスタイルのおしゃれなキッチン (アンダーカウンターシンク、フラットパネル扉のキャビネット、赤いキャビネット、人工大理石カウンター、シルバーの調理設備、無垢フローリング、茶色い床、グレーのキッチンカウンター) の写真

Do we have your attention now? ?A kitchen with a theme is always fun to design and this colorful Escondido kitchen remodel took it to the next level in the best possible way. Our clients desired a larger kitchen with a Day of the Dead theme - this meant color EVERYWHERE! Cabinets, appliances and even custom powder-coated plumbing fixtures. Every day is a fiesta in this stunning kitchen and our clients couldn't be more pleased. Artistic, hand-painted murals, custom lighting fixtures, an antique-looking stove, and more really bring this entire kitchen together. The huge arched windows allow natural light to flood this space while capturing a gorgeous view. This is by far one of our most creative projects to date and we love that it truly demonstrates that you are only limited by your imagination. Whatever your vision is for your home, we can help bring it to life. What do you think of this colorful kitchen?

Custom kitchen with hammered copper sink, light turquoise Arts and Craft inspired tile and sangria colored cabinets
オースティンにある高級な中くらいなエクレクティックスタイルのおしゃれなキッチン (エプロンフロントシンク、シェーカースタイル扉のキャビネット、赤いキャビネット、クオーツストーンカウンター、青いキッチンパネル、セラミックタイルのキッチンパネル、黒いキッチンカウンター) の写真
オースティンにある高級な中くらいなエクレクティックスタイルのおしゃれなキッチン (エプロンフロントシンク、シェーカースタイル扉のキャビネット、赤いキャビネット、クオーツストーンカウンター、青いキッチンパネル、セラミックタイルのキッチンパネル、黒いキッチンカウンター) の写真
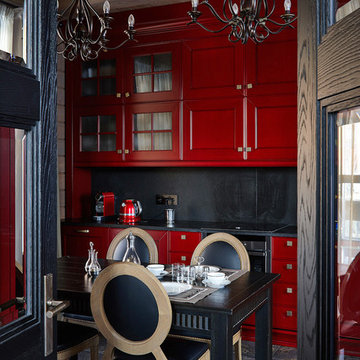
Евгений Лучин
モスクワにあるコンテンポラリースタイルのおしゃれなキッチン (落し込みパネル扉のキャビネット、赤いキャビネット、黒いキッチンパネル、黒い調理設備、黒い床、黒いキッチンカウンター) の写真
モスクワにあるコンテンポラリースタイルのおしゃれなキッチン (落し込みパネル扉のキャビネット、赤いキャビネット、黒いキッチンパネル、黒い調理設備、黒い床、黒いキッチンカウンター) の写真
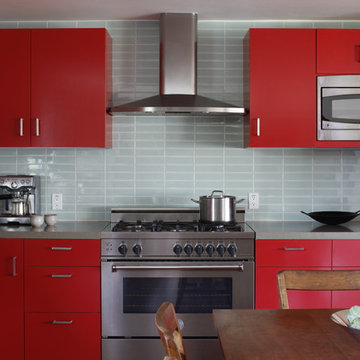
ロサンゼルスにある中くらいなモダンスタイルのおしゃれなキッチン (アンダーカウンターシンク、フラットパネル扉のキャビネット、赤いキャビネット、人工大理石カウンター、青いキッチンパネル、シルバーの調理設備、アイランドなし、グレーのキッチンカウンター) の写真

Pat Sudmeier
デンバーにある広いラスティックスタイルのおしゃれなキッチン (スレートのキッチンパネル、アンダーカウンターシンク、フラットパネル扉のキャビネット、赤いキャビネット、ソープストーンカウンター、グレーのキッチンパネル、淡色無垢フローリング、黒いキッチンカウンター) の写真
デンバーにある広いラスティックスタイルのおしゃれなキッチン (スレートのキッチンパネル、アンダーカウンターシンク、フラットパネル扉のキャビネット、赤いキャビネット、ソープストーンカウンター、グレーのキッチンパネル、淡色無垢フローリング、黒いキッチンカウンター) の写真
キッチン (赤いキャビネット、黒いキッチンカウンター、グレーのキッチンカウンター) の写真
1