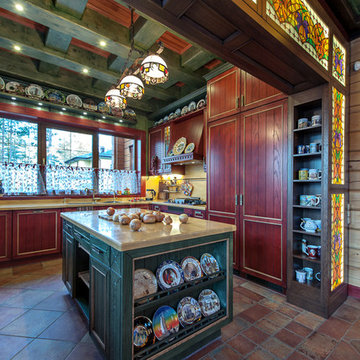黄色いキッチン (赤いキャビネット) の写真
絞り込み:
資材コスト
並び替え:今日の人気順
写真 1〜20 枚目(全 28 枚)
1/3

A fabulous boho kitchen retains the personality of the house and homeowner in this eclectic Victorian farmhouse kitchen. An angled wall was straightened to provide a peninsula eat-in spot.

Production cabinets wre ordered in blue, green and yellow. Chairs were painted with pantry door and red cabinetry. Colorful accessories, cutlery and tableware accentuate the character.
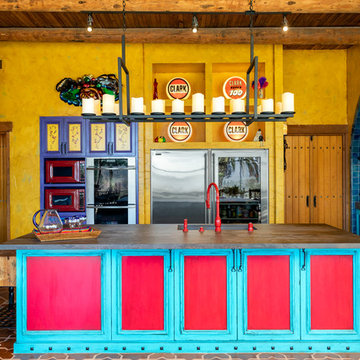
Do we have your attention now? ?A kitchen with a theme is always fun to design and this colorful Escondido kitchen remodel took it to the next level in the best possible way. Our clients desired a larger kitchen with a Day of the Dead theme - this meant color EVERYWHERE! Cabinets, appliances and even custom powder-coated plumbing fixtures. Every day is a fiesta in this stunning kitchen and our clients couldn't be more pleased. Artistic, hand-painted murals, custom lighting fixtures, an antique-looking stove, and more really bring this entire kitchen together. The huge arched windows allow natural light to flood this space while capturing a gorgeous view. This is by far one of our most creative projects to date and we love that it truly demonstrates that you are only limited by your imagination. Whatever your vision is for your home, we can help bring it to life. What do you think of this colorful kitchen?

Powered by CABINETWORX
Masterbrand, open design, lots of natural light, center island, quartz counter tops, light cherry wood cabinets, stainless steel fixtures, stainless steel hood, marble floors, double stove, open face cabinets
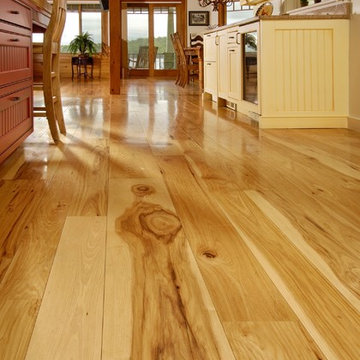
Dan Gair, Blind Dog Photo, Inc.
ボストンにあるお手頃価格のトラディショナルスタイルのおしゃれなキッチン (インセット扉のキャビネット、赤いキャビネット、淡色無垢フローリング) の写真
ボストンにあるお手頃価格のトラディショナルスタイルのおしゃれなキッチン (インセット扉のキャビネット、赤いキャビネット、淡色無垢フローリング) の写真
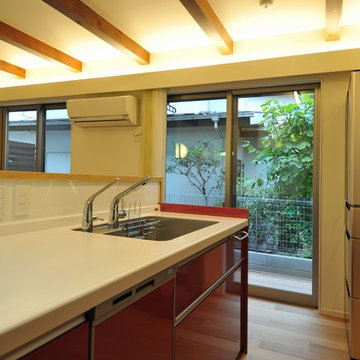
東京23区にあるお手頃価格の中くらいなコンテンポラリースタイルのおしゃれなキッチン (アンダーカウンターシンク、フラットパネル扉のキャビネット、赤いキャビネット、人工大理石カウンター、白いキッチンパネル、スレートのキッチンパネル、シルバーの調理設備、無垢フローリング、茶色い床、白いキッチンカウンター) の写真
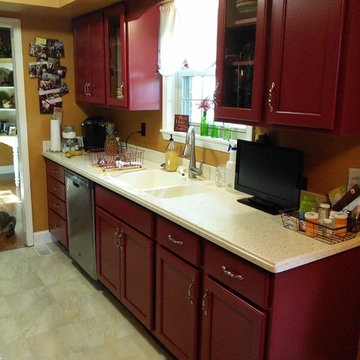
Deluna
ルイビルにあるお手頃価格の小さなモダンスタイルのおしゃれなキッチン (一体型シンク、落し込みパネル扉のキャビネット、赤いキャビネット、人工大理石カウンター、シルバーの調理設備、セラミックタイルの床、アイランドなし) の写真
ルイビルにあるお手頃価格の小さなモダンスタイルのおしゃれなキッチン (一体型シンク、落し込みパネル扉のキャビネット、赤いキャビネット、人工大理石カウンター、シルバーの調理設備、セラミックタイルの床、アイランドなし) の写真
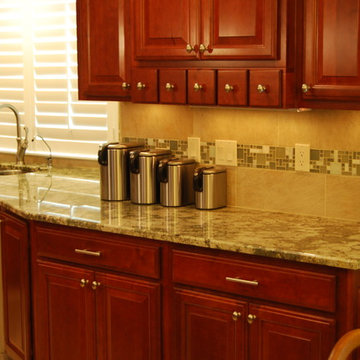
These maple cabinets have a cranberry finish which gives them that red cherry look. The island is deep for plenty of food prep and counter space including room for a bar.
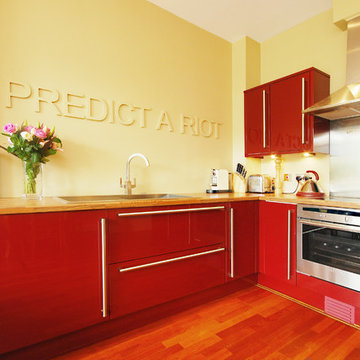
Fine House Studio
グロスタシャーにある広いモダンスタイルのおしゃれなキッチン (一体型シンク、シェーカースタイル扉のキャビネット、赤いキャビネット、木材カウンター、メタリックのキッチンパネル、シルバーの調理設備、濃色無垢フローリング) の写真
グロスタシャーにある広いモダンスタイルのおしゃれなキッチン (一体型シンク、シェーカースタイル扉のキャビネット、赤いキャビネット、木材カウンター、メタリックのキッチンパネル、シルバーの調理設備、濃色無垢フローリング) の写真
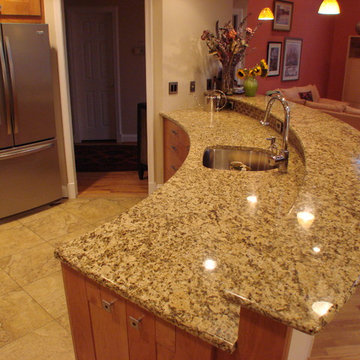
round island
ワシントンD.C.にある高級な広いエクレクティックスタイルのおしゃれなキッチン (アンダーカウンターシンク、落し込みパネル扉のキャビネット、赤いキャビネット、御影石カウンター、マルチカラーのキッチンパネル、ガラスタイルのキッチンパネル、シルバーの調理設備、磁器タイルの床) の写真
ワシントンD.C.にある高級な広いエクレクティックスタイルのおしゃれなキッチン (アンダーカウンターシンク、落し込みパネル扉のキャビネット、赤いキャビネット、御影石カウンター、マルチカラーのキッチンパネル、ガラスタイルのキッチンパネル、シルバーの調理設備、磁器タイルの床) の写真
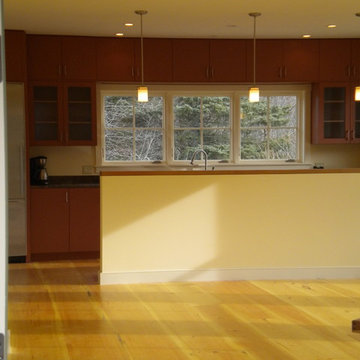
Custom kitchen, modern style with flutted glass doors. This custom kitchen was designed by Life/House/Home, a high end home designer in maine. We worked closely with the designer on all details of this kitchen. With very high tolerance this kitchen fits neatly between both walls and runs floor to ceiling. The island is topped with a custom made cherry butcher block. All cabinetry is built and finished in our shop and delivered for installation on site.
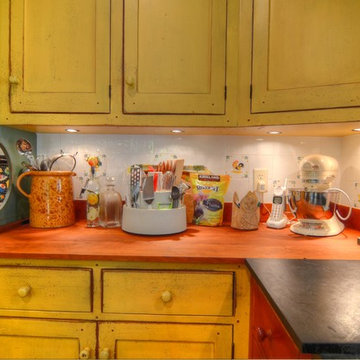
Circa 1728, this house was expanded on with a new kitchen, breakfast area, entrance hall and closet area. The new second floor consisted of a billard room and connecting hallway to the existing residence.
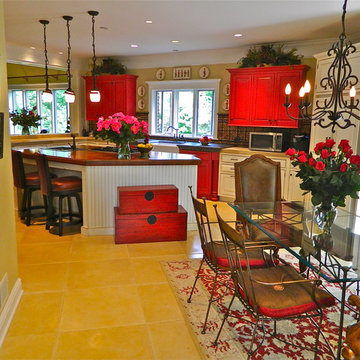
他の地域にある高級な広いラスティックスタイルのおしゃれなキッチン (インセット扉のキャビネット、赤いキャビネット、ソープストーンカウンター、マルチカラーのキッチンパネル、テラコッタタイルのキッチンパネル、パネルと同色の調理設備、エプロンフロントシンク、ライムストーンの床) の写真
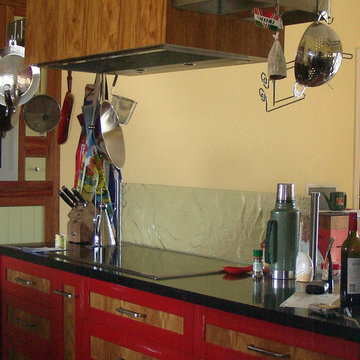
Pauline Ribbans Design
An Eclectic Kitchen with timber and colour used to create a visual feast! The kitchen has an island bench for cooking and a second for preparing food. A CBUS unit is built into a crockery storage cabinet. The kitchen has an inbuilt dish washer that is raised to give easier access. Lots of drawers are used for great storage. It is not often you get to have this much fun with colour and texture!
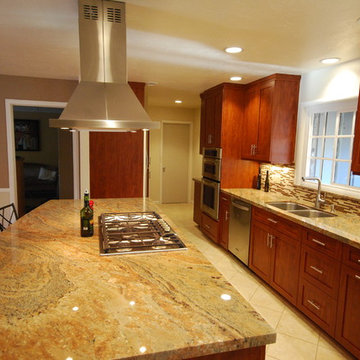
Designer: Jim Howard
サクラメントにある中くらいなモダンスタイルのおしゃれなキッチン (ダブルシンク、シェーカースタイル扉のキャビネット、赤いキャビネット、御影石カウンター、マルチカラーのキッチンパネル、ガラスタイルのキッチンパネル、シルバーの調理設備、淡色無垢フローリング) の写真
サクラメントにある中くらいなモダンスタイルのおしゃれなキッチン (ダブルシンク、シェーカースタイル扉のキャビネット、赤いキャビネット、御影石カウンター、マルチカラーのキッチンパネル、ガラスタイルのキッチンパネル、シルバーの調理設備、淡色無垢フローリング) の写真
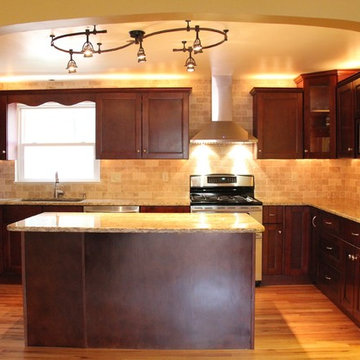
E. Kunz
デンバーにあるお手頃価格の中くらいなミッドセンチュリースタイルのおしゃれなアイランドキッチン (赤いキャビネット、御影石カウンター、ベージュキッチンパネル、サブウェイタイルのキッチンパネル、シルバーの調理設備、淡色無垢フローリング) の写真
デンバーにあるお手頃価格の中くらいなミッドセンチュリースタイルのおしゃれなアイランドキッチン (赤いキャビネット、御影石カウンター、ベージュキッチンパネル、サブウェイタイルのキッチンパネル、シルバーの調理設備、淡色無垢フローリング) の写真
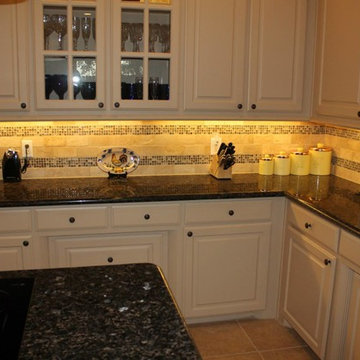
ダラスにあるおしゃれなキッチン (ダブルシンク、赤いキャビネット、御影石カウンター、ベージュキッチンパネル、セラミックタイルのキッチンパネル、シルバーの調理設備、セラミックタイルの床、レイズドパネル扉のキャビネット) の写真
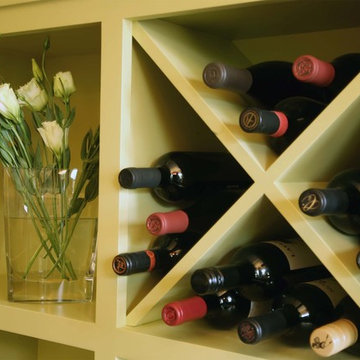
This client is not afraid of color. I added this fresh pop of green to bring a little color balance to a very warm palette. I repeated this green on the fireplace in the living room. This cabinet was designed to hold wine, wine glasses and other accessories, beautifully.
Photography by Steve Eltinge www.eltingephoto.com
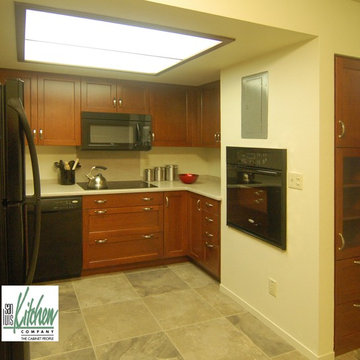
This small condo kitchen was severely lacking in storage and counter space. We remedied that by moving the oven into the wall cavity below the existing electrical panel. The we added storage and display space facing the dining area -- again using the previously unused space inside the wall. We added nice deep drawers under the cooktop, a lazy susan and additional drawers in what had been a dead corner.
黄色いキッチン (赤いキャビネット) の写真
1
