キッチン (赤いキャビネット、レイズドパネル扉のキャビネット) の写真
絞り込み:
資材コスト
並び替え:今日の人気順
写真 1〜20 枚目(全 558 枚)
1/5
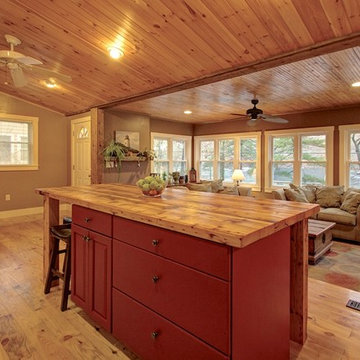
Roddy Realty Group
ボストンにある小さなラスティックスタイルのおしゃれなキッチン (レイズドパネル扉のキャビネット、赤いキャビネット、木材カウンター) の写真
ボストンにある小さなラスティックスタイルのおしゃれなキッチン (レイズドパネル扉のキャビネット、赤いキャビネット、木材カウンター) の写真
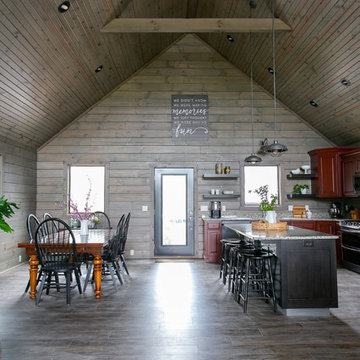
Kitchen flowing into the Great Room and Dining Room with a Center Island that provides additional seating. Floating shelves open up the wall a bit while providing additional storage.
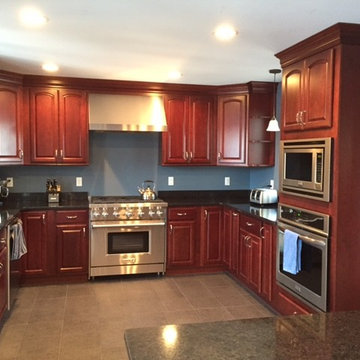
Schrock Cherry Cranberry Princeton Arch.
All Plywood construction.
Cambria Charston countertop.
Designed by Christine Cunha
ボストンにある高級な広いトラディショナルスタイルのおしゃれなキッチン (アンダーカウンターシンク、レイズドパネル扉のキャビネット、赤いキャビネット、クオーツストーンカウンター、青いキッチンパネル、シルバーの調理設備、磁器タイルの床) の写真
ボストンにある高級な広いトラディショナルスタイルのおしゃれなキッチン (アンダーカウンターシンク、レイズドパネル扉のキャビネット、赤いキャビネット、クオーツストーンカウンター、青いキッチンパネル、シルバーの調理設備、磁器タイルの床) の写真
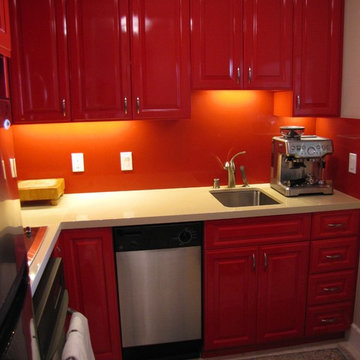
サンフランシスコにある低価格の小さなコンテンポラリースタイルのおしゃれなキッチン (アンダーカウンターシンク、レイズドパネル扉のキャビネット、赤いキャビネット、人工大理石カウンター、赤いキッチンパネル、セラミックタイルのキッチンパネル、シルバーの調理設備、セラミックタイルの床) の写真
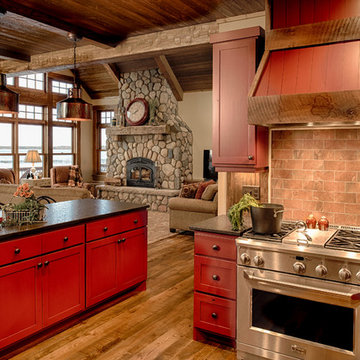
ミネアポリスにあるお手頃価格の中くらいなラスティックスタイルのおしゃれなキッチン (レイズドパネル扉のキャビネット、赤いキャビネット、人工大理石カウンター、赤いキッチンパネル、テラコッタタイルのキッチンパネル、シルバーの調理設備、無垢フローリング) の写真
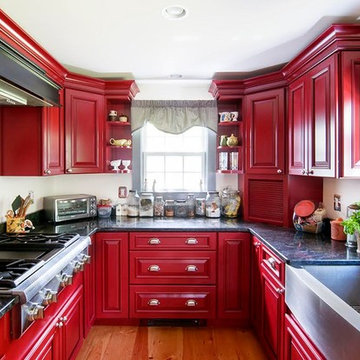
ボストンにある広いカントリー風のおしゃれなキッチン (エプロンフロントシンク、レイズドパネル扉のキャビネット、赤いキャビネット、木材カウンター、白いキッチンパネル、シルバーの調理設備、淡色無垢フローリング、茶色い床) の写真
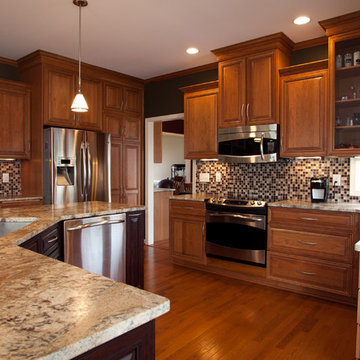
When they said “a picture speaks a thousand words”, they must have been referring to those shown here of the Toole family’s finished kitchen remodel. By updating & upgrading all of the kitchen’s features to an elegant state, they created a space where, not only will everyone want to congregate, but will never want to leave!
Although the general layout remained the same, each element of the kitchen was replaced by luxury. Where once stood white-washed cabinets with a matching island, you now find cherry wood with a darker stain on the island. The sophisticated mismatching of wood is tied together by the color pattern in the glass tile backsplash. The polished look of granite countertops is kicked up a notch with the new under-the-cabinet lighting, which is both a visual additive as well as functional for the work space. Bland looking vinyl flooring that blended into the rest of the kitchen was replaced by pre-finished hardwood flooring that provides a visual break between the floor & cabinets. All new stainless steel appliances are modern upgrades that tie nicely together with the brushed nickel cabinet hardware and plumbing fixtures.
One significant alteration to the kitchen’s design is the wall of cabinets surrounding the refrigerator. The home originally held a closet style double-door pantry. By shifting the refrigerator over several inches and adding ceiling-to-floor cabinets around it, the Toole’s were able to add quite a bit more storage space and an additional countertop. Through the doorway to the right, a wet bar was added for entertaining – complete with built-in wine bottle storage, an under-the-cabinet stemware rack, storage drawers and a wine chiller.
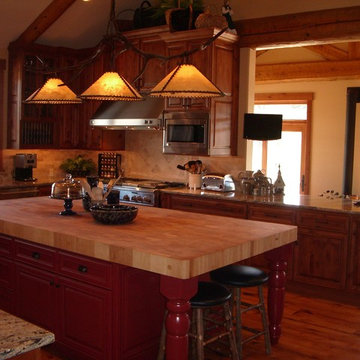
A custom paint color on the island, duplicated in other areas of the house, add design flair and continuity to this fabulous house.
他の地域にある広いラスティックスタイルのおしゃれなキッチン (レイズドパネル扉のキャビネット、赤いキャビネット、木材カウンター、ベージュキッチンパネル、石タイルのキッチンパネル) の写真
他の地域にある広いラスティックスタイルのおしゃれなキッチン (レイズドパネル扉のキャビネット、赤いキャビネット、木材カウンター、ベージュキッチンパネル、石タイルのキッチンパネル) の写真
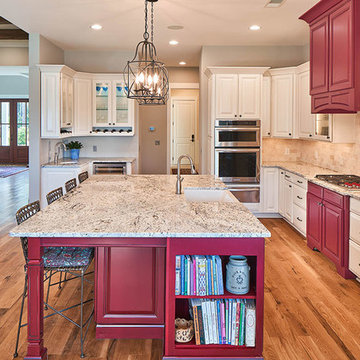
アトランタにあるトラディショナルスタイルのおしゃれなキッチン (エプロンフロントシンク、レイズドパネル扉のキャビネット、赤いキャビネット、御影石カウンター、ベージュキッチンパネル、石タイルのキッチンパネル、シルバーの調理設備、無垢フローリング) の写真
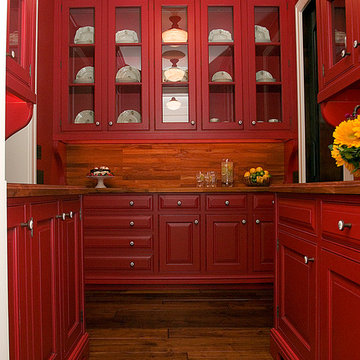
This very red Dutch Made kitchen cabinetry defies the notion that "enough is enough". Every angle in this kitchen and butler's pantry exudes the sumptuous red that defines it. The attention to detail from design to finish makes this a kitchen to remember. Wood countertops and backsplashes reflect the wood floors in the butler's pantry.
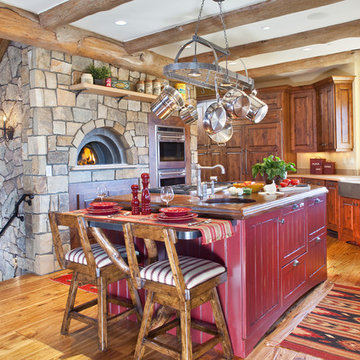
デンバーにある中くらいなラスティックスタイルのおしゃれなキッチン (エプロンフロントシンク、赤いキャビネット、レイズドパネル扉のキャビネット、木材カウンター、淡色無垢フローリング) の写真
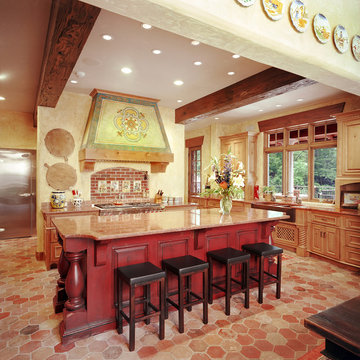
カンザスシティにある高級な広い地中海スタイルのおしゃれなキッチン (エプロンフロントシンク、御影石カウンター、レンガのキッチンパネル、シルバーの調理設備、レイズドパネル扉のキャビネット、赤いキャビネット、赤いキッチンパネル、赤い床) の写真
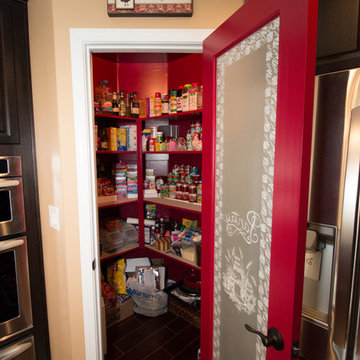
StarMark Lyptus cabinetry with Java stain and maple with daquiri finish and chocolate glaze, Cambria quartz in Canterbury with waterfall edge and Wellington with ogee flat edge, KitchenAid appliances, Brizo faucet, mosaic backsplash with copper glitter grout and bronze accent tiles, wood plank tile flooring, and crystal pendant lighting.
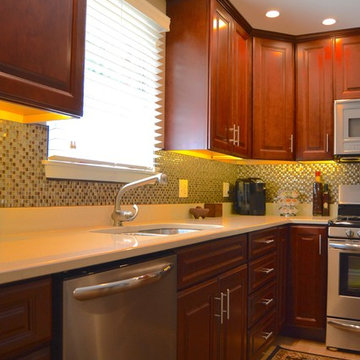
ワシントンD.C.にあるお手頃価格の小さなトラディショナルスタイルのおしゃれなキッチン (アンダーカウンターシンク、レイズドパネル扉のキャビネット、赤いキャビネット、クオーツストーンカウンター、マルチカラーのキッチンパネル、ガラス板のキッチンパネル、シルバーの調理設備、無垢フローリング、アイランドなし) の写真
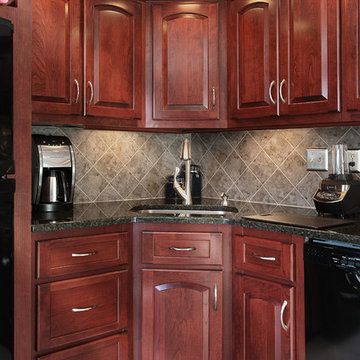
Some remodeling customers are uncertain about the best way to change the look of their space, and turn to us at Kitchen Magic for guidance; other homeowners already have a clear idea of what they want, and ask us to make their vision a reality. The latter was very much the case in a recent remodeling project we completed in Milford, New Jersey.
The home had been designed by the homeowner, who was clearly accustomed to creating and implementing an artistic vision for their living space. By the time Kitchen Magic arrived on the scene, the homeowner already had clear ideas about the colors and materials that would go into creating the look of their new kitchen. Cabinet refacing was the perfect solution for staying within budget, yet still having the kitchen they had always dreamed of.
Building on the Existing Decor is Key
The sleek, black appliances already in place demanded a bold complement, and the rich, deep hue of Cordovan on Cherry stain fit the bill perfectly. The arched cabinet doors add a classic touch of elegance, but one that blends seamlessly with the modern feel of the other design elements. The clean lines and chrome finish of the cabinet hardware serve to unite the vivid cherry cabinetry with the gray toned counters and backsplash.
That backsplash, a custom design envisioned by the homeowner, brings both unity and contrast to the entire space. The splashes of lighter values brighten the deep red tones of the cabinets, keeping the room from feeling too dark. The use of texture and varied tonal values create a unique piece that adds dimension to the kitchen's personality and reflects the creative energy of the homeowners.
The luxury of the deep cherry-red cabinets and the sleekly modern lines of the furnishings create a timeless and bold back drop for the counters, and only one stone perfectly fits that bill: granite! The black Uba Tuba granite countertops chosen by the homeowners have the visual weight and richness to pair with the Cordovan on Cherry, and the marbling of lighter and darker values echo of the custom-designed backsplash over the range, completing the new design.
Taken together, the effect of the homeowners' choices create a striking, elegant, and almost decadent feel without any heavy or dark characters. The sleek lines and organic look created by the arched cabinet doors give the room a sense of grace and motion that is entirely appropriate to the homeowners' aesthetic, given their fondness for the adventure of hot-air ballooning and active life style.
David Glasofer

Small, quiet but efficient appliances fit seamlessly into the kitchen while still leaving space for an eat-in banquette area. photos by Shelly Harrison
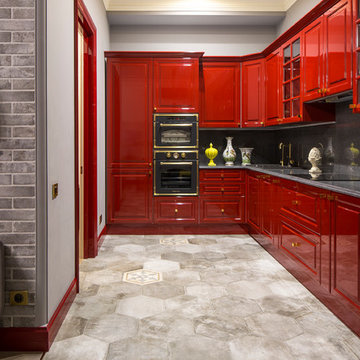
фотограф Кулибаба Евгений
ミラノにあるお手頃価格の中くらいなトラディショナルスタイルのおしゃれなキッチン (レイズドパネル扉のキャビネット、赤いキャビネット、御影石カウンター、グレーのキッチンパネル、黒い調理設備、磁器タイルの床、アイランドなし) の写真
ミラノにあるお手頃価格の中くらいなトラディショナルスタイルのおしゃれなキッチン (レイズドパネル扉のキャビネット、赤いキャビネット、御影石カウンター、グレーのキッチンパネル、黒い調理設備、磁器タイルの床、アイランドなし) の写真
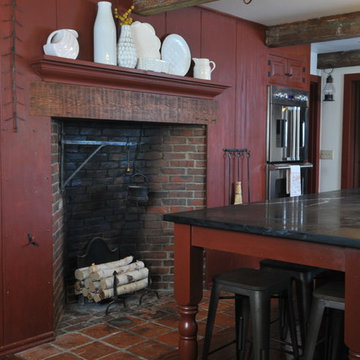
オレンジカウンティにある高級な中くらいなラスティックスタイルのおしゃれなキッチン (エプロンフロントシンク、レイズドパネル扉のキャビネット、赤いキャビネット、ソープストーンカウンター、ベージュキッチンパネル、サブウェイタイルのキッチンパネル、シルバーの調理設備、無垢フローリング、ベージュの床) の写真
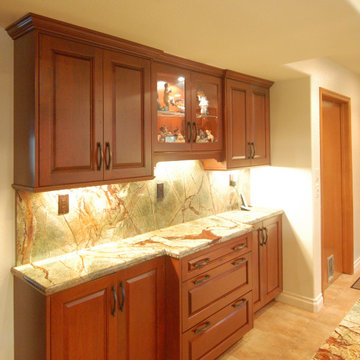
A red stain on cherry wood -- Rainforest Green counters and splash. Lots of color and a great look.
サンルイスオビスポにある広いトラディショナルスタイルのおしゃれなキッチン (レイズドパネル扉のキャビネット、赤いキャビネット、御影石カウンター、緑のキッチンパネル、石スラブのキッチンパネル、トラバーチンの床、黄色い床、緑のキッチンカウンター) の写真
サンルイスオビスポにある広いトラディショナルスタイルのおしゃれなキッチン (レイズドパネル扉のキャビネット、赤いキャビネット、御影石カウンター、緑のキッチンパネル、石スラブのキッチンパネル、トラバーチンの床、黄色い床、緑のキッチンカウンター) の写真
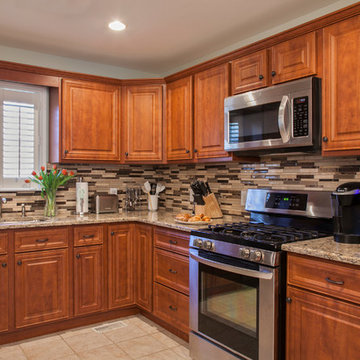
Hamilton style
Classic cherry
Cambria in Bellingham
Glass/Stone backsplash
Tile floors
フィラデルフィアにある高級な広いトランジショナルスタイルのおしゃれなキッチン (シングルシンク、レイズドパネル扉のキャビネット、赤いキャビネット、珪岩カウンター、ベージュキッチンパネル、石タイルのキッチンパネル、シルバーの調理設備、磁器タイルの床、ベージュの床) の写真
フィラデルフィアにある高級な広いトランジショナルスタイルのおしゃれなキッチン (シングルシンク、レイズドパネル扉のキャビネット、赤いキャビネット、珪岩カウンター、ベージュキッチンパネル、石タイルのキッチンパネル、シルバーの調理設備、磁器タイルの床、ベージュの床) の写真
キッチン (赤いキャビネット、レイズドパネル扉のキャビネット) の写真
1