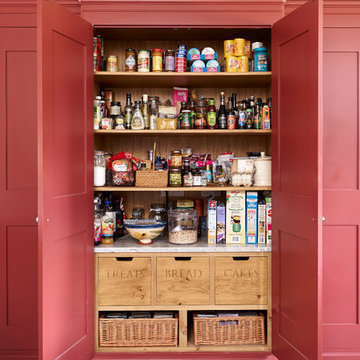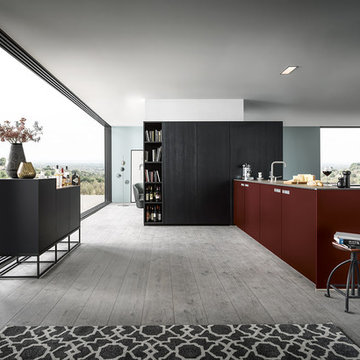グレーのキッチン (赤いキャビネット、全タイプのキャビネット扉) の写真
絞り込み:
資材コスト
並び替え:今日の人気順
写真 1〜20 枚目(全 125 枚)
1/4
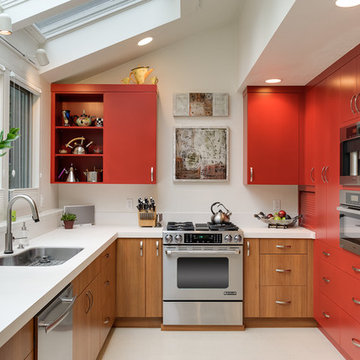
Aaron Ziltener
ポートランドにあるコンテンポラリースタイルのおしゃれなL型キッチン (アンダーカウンターシンク、フラットパネル扉のキャビネット、赤いキャビネット、シルバーの調理設備) の写真
ポートランドにあるコンテンポラリースタイルのおしゃれなL型キッチン (アンダーカウンターシンク、フラットパネル扉のキャビネット、赤いキャビネット、シルバーの調理設備) の写真
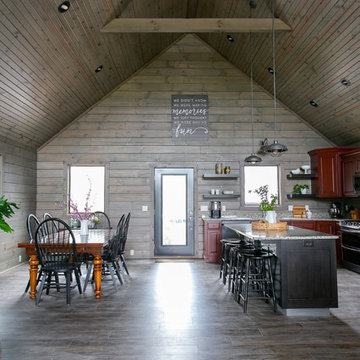
Kitchen flowing into the Great Room and Dining Room with a Center Island that provides additional seating. Floating shelves open up the wall a bit while providing additional storage.

オースティンにあるカントリー風のおしゃれなキッチン (赤いキャビネット、セメントタイルの床、アイランドなし、マルチカラーの床、黒いキッチンカウンター、オープンシェルフ) の写真

The designer took a cue from the surrounding natural elements, utilizing richly colored cabinetry to complement the ceiling’s rustic wood beams. The combination of the rustic floor and ceilings with the rich cabinetry creates a warm, natural space that communicates an inviting mood.

Two islands work well in this rustic kitchen designed with knotty alder cabinets by Studio 76 Home. This kitchen functions well with stained hardwood flooring and granite surfaces; and the slate backsplash adds texture to the space. A Subzero refrigerator and Wolf double ovens and 48-inch rangetop are the workhorses of this kitchen.
Photo by Carolyn McGinty

オースティンにある中くらいなカントリー風のおしゃれなII型キッチン (アンダーカウンターシンク、赤いキャビネット、木材カウンター、黄色いキッチンパネル、木材のキッチンパネル、シルバーの調理設備、セラミックタイルの床、落し込みパネル扉のキャビネット) の写真

Sand Castle Kitchens & More, LLC
マイアミにある中くらいなコンテンポラリースタイルのおしゃれなII型キッチン (アンダーカウンターシンク、御影石カウンター、白いキッチンパネル、ガラスタイルのキッチンパネル、シルバーの調理設備、磁器タイルの床、赤いキャビネット、アイランドなし、フラットパネル扉のキャビネット) の写真
マイアミにある中くらいなコンテンポラリースタイルのおしゃれなII型キッチン (アンダーカウンターシンク、御影石カウンター、白いキッチンパネル、ガラスタイルのキッチンパネル、シルバーの調理設備、磁器タイルの床、赤いキャビネット、アイランドなし、フラットパネル扉のキャビネット) の写真
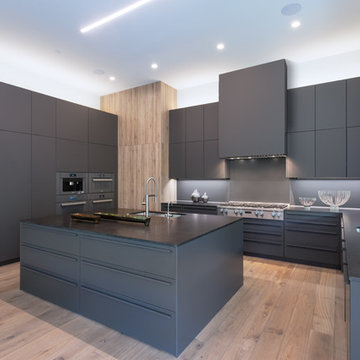
オースティンにあるコンテンポラリースタイルのおしゃれなキッチン (ダブルシンク、フラットパネル扉のキャビネット、赤いキャビネット、グレーのキッチンパネル、淡色無垢フローリング、茶色い床、グレーのキッチンカウンター) の写真

From an outdated 70's kitchen with non-functional pantry space to an expansive kitchen with storage galore. Tiled bench tops carry the terrazzo feature through from the bathroom and copper handles will patina over time. Navy blue subway backsplash is the perfect selection for a pop of colour contrasting the terracotta cabinets

Family was key to all of our decisions for the extensive renovation of this 1930s house. Our client’s had already lived in the house for several years, and as their four children grew so too did the demands on their house. Functionality and practicality were of the utmost importance and our interior needed to facilitate a highly organised, streamlined lifestyle while still being warm and welcoming. Now each child has their own bag & blazer drop off zone within a light filled utility room, and their own bedroom with future appropriate desks and storage.
Part of our response to the brief for simplicity was to use vibrant colour on simple, sculptural joinery and so that the interior felt complete without layers of accessories and artworks. This house has been transformed from a dark, maze of rooms into an open, welcoming, light filled contemporary family home.
This project required extensive re-planning and reorganising of space in order to make daily life streamlined and to create greater opportunities for family interactions and fun.
Photography: Fraser Marsden
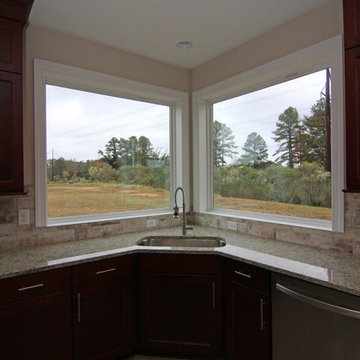
Two large windows in the kitchen - called picture windows - bring tons of light into the everyday work space. The corner sink gives plenty of "triangle work space" in the kitchen floor plan. http://stantonhomes.com/dahlberg/

Small island includes eating bar above prep area to accommodate family of 4. A microwave hood vent is the result of storage taking precidence.
シアトルにある高級な中くらいなエクレクティックスタイルのおしゃれなキッチン (アンダーカウンターシンク、落し込みパネル扉のキャビネット、赤いキャビネット、クオーツストーンカウンター、マルチカラーのキッチンパネル、ガラスタイルのキッチンパネル、シルバーの調理設備、無垢フローリング) の写真
シアトルにある高級な中くらいなエクレクティックスタイルのおしゃれなキッチン (アンダーカウンターシンク、落し込みパネル扉のキャビネット、赤いキャビネット、クオーツストーンカウンター、マルチカラーのキッチンパネル、ガラスタイルのキッチンパネル、シルバーの調理設備、無垢フローリング) の写真
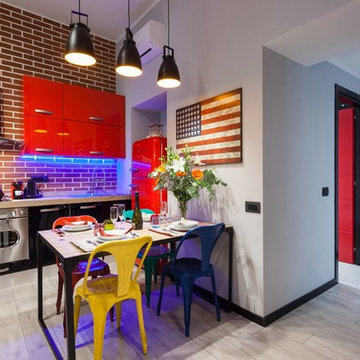
Stefano Roscetti
ローマにあるお手頃価格の小さなインダストリアルスタイルのおしゃれなキッチン (シングルシンク、フラットパネル扉のキャビネット、赤いキャビネット、木材カウンター、赤いキッチンパネル、シルバーの調理設備) の写真
ローマにあるお手頃価格の小さなインダストリアルスタイルのおしゃれなキッチン (シングルシンク、フラットパネル扉のキャビネット、赤いキャビネット、木材カウンター、赤いキッチンパネル、シルバーの調理設備) の写真
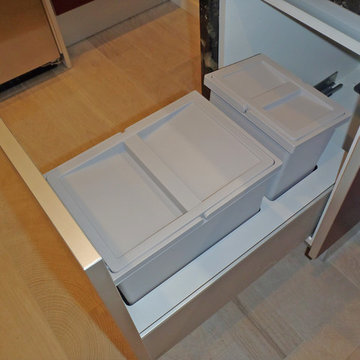
European style Poggenpohl kitchen offers a roomy island with induction cooktop and beverage refrigerator, wet wall with single dish drawer, Grohe fixtures and lift-up cabinet doors, and full-height wall including refrigeration, ovens and plenty of pantry space. All drawers and lift-up doors open at a gentle touch due to the Servo-drive installation. The lift-up doors may be lowered manually or with the touch of a recessed button. The roomy kitchen includes many Universal Design features like wide paths, dimmable lighting, roll-up cooktop and sink area, dish drawer, automatic drawer openers, pull-down shelves, pull-out pantries, and taller toe kick areas.
Photo Credit: Michelle Turner, UDCP
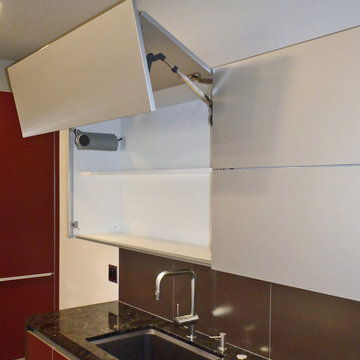
European style Poggenpohl kitchen offers a roomy island with induction cooktop and beverage refrigerator, wet wall with single dish drawer, Grohe fixtures and lift-up cabinet doors, and full-height wall including refrigeration, ovens and plenty of pantry space. All drawers and lift-up doors open at a gentle touch due to the Servo-drive installation. The lift-up doors may be lowered manually or with the touch of a recessed button. The roomy kitchen includes many Universal Design features like wide paths, dimmable lighting, roll-up cooktop and sink area, dish drawer, automatic drawer openers, pull-down shelves, pull-out pantries, and taller toe kick areas.
Photo Credit: Michelle Turner, UDCP
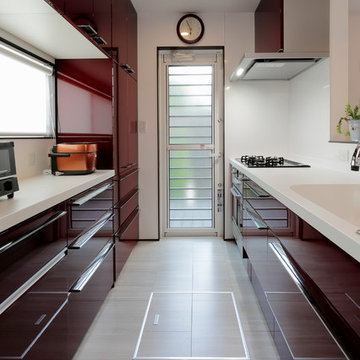
東京23区にあるコンテンポラリースタイルのおしゃれなキッチン (一体型シンク、フラットパネル扉のキャビネット、赤いキャビネット、白いキッチンパネル、クッションフロア、グレーの床、白いキッチンカウンター) の写真
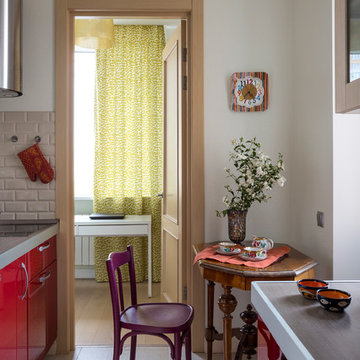
Кухня типа камбуз. Проходное помещение позволяет использовать коридор для увеличения кухни. Зеркало в прихожей увеличивает пространство. Светлый пол придает свежесть и легкость интерьеру.
グレーのキッチン (赤いキャビネット、全タイプのキャビネット扉) の写真
1

