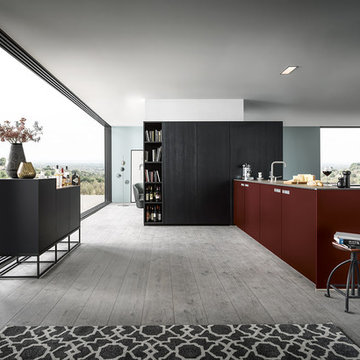広いキッチン (赤いキャビネット、ターコイズのキャビネット、フラットパネル扉のキャビネット、グレーの床) の写真
絞り込み:
資材コスト
並び替え:今日の人気順
写真 1〜20 枚目(全 46 枚)
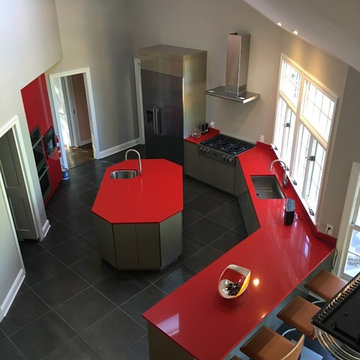
View from loft over main portion of the new modern, European kitchen.
Photo by: Monk's Kitchen & Bath Design Studio
ニューヨークにあるラグジュアリーな広いモダンスタイルのおしゃれなキッチン (アンダーカウンターシンク、フラットパネル扉のキャビネット、赤いキャビネット、クオーツストーンカウンター、赤いキッチンパネル、シルバーの調理設備、グレーの床) の写真
ニューヨークにあるラグジュアリーな広いモダンスタイルのおしゃれなキッチン (アンダーカウンターシンク、フラットパネル扉のキャビネット、赤いキャビネット、クオーツストーンカウンター、赤いキッチンパネル、シルバーの調理設備、グレーの床) の写真
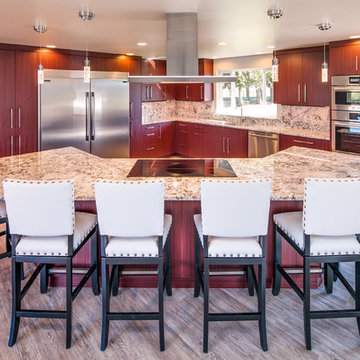
A custom island with a granite countertop was designed for chef-prepared meals and family gatherings. It features modern pendant lighting, a smooth cooktop and a stainless vent hood, plus seating for six.

This penthouse apartment has glorious 270-degree views, and when we engaged to complete the extensive renovation, we knew that this apartment would be a visual masterpiece once finished. So we took inspiration from the colours featuring in many of their art pieces, which we bought into the kitchen colour, soft furnishings and wallpaper. We kept the bathrooms a more muted palette using a pale green on the cabinetry. The MC Lozza dining table, custom-designed wall units and make-up area added uniqueness to this space.
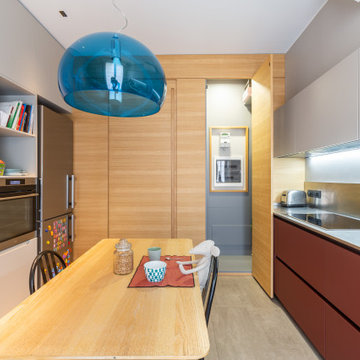
ミラノにある高級な広いコンテンポラリースタイルのおしゃれなキッチン (一体型シンク、フラットパネル扉のキャビネット、赤いキャビネット、ステンレスカウンター、ステンレスのキッチンパネル、シルバーの調理設備、磁器タイルの床、グレーの床) の写真
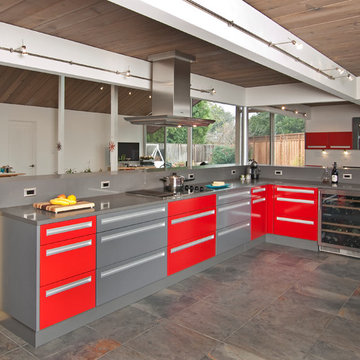
In this Eichler style house, we took down few walls to allow the kitchen area, family room and living room to become a one connected space. The house’ architectural modern style and the client’s style had taken the design look into modern style, and the combination of the grey and red colors was a perfect fit. The design layout was prepared to allow a proper space for everything, using huge counter tops. The rustic color tiles were the perfect balance with the dark wood ceilings.
Door Style Finish: Alno Chic, gloss laminate door style, in the red and grey color finish
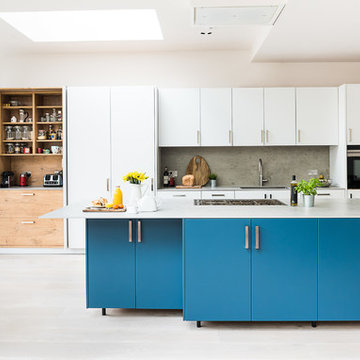
Veronica Rodriguez
ロンドンにある高級な広いコンテンポラリースタイルのおしゃれなキッチン (一体型シンク、フラットパネル扉のキャビネット、ターコイズのキャビネット、コンクリートカウンター、グレーのキッチンパネル、スレートのキッチンパネル、シルバーの調理設備、淡色無垢フローリング、グレーの床、グレーのキッチンカウンター) の写真
ロンドンにある高級な広いコンテンポラリースタイルのおしゃれなキッチン (一体型シンク、フラットパネル扉のキャビネット、ターコイズのキャビネット、コンクリートカウンター、グレーのキッチンパネル、スレートのキッチンパネル、シルバーの調理設備、淡色無垢フローリング、グレーの床、グレーのキッチンカウンター) の写真
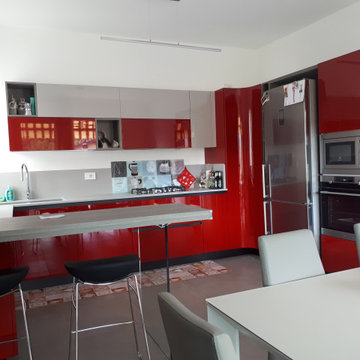
Una cucina che va a sfruttare l'angolo con l'uso di una colonna dispensa con anta concava , un capace frigorifero free standing, colonna per forno e microonde.
Un capace piano di lavoro .
un bel gioco di colori e di pieni e vuoti nei pensili
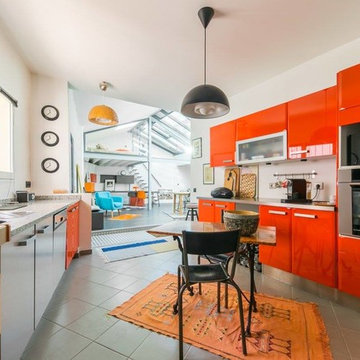
リールにある広いエクレクティックスタイルのおしゃれなキッチン (白いキッチンパネル、シルバーの調理設備、アイランドなし、グレーの床、ドロップインシンク、フラットパネル扉のキャビネット、赤いキャビネット、ステンレスカウンター、セメントタイルの床) の写真
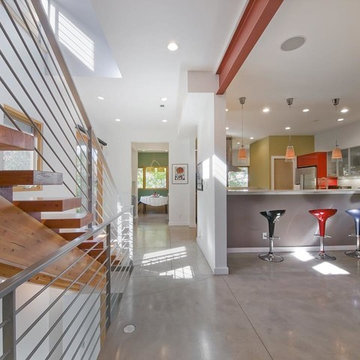
ローリーにある広いミッドセンチュリースタイルのおしゃれなキッチン (フラットパネル扉のキャビネット、赤いキャビネット、クオーツストーンカウンター、シルバーの調理設備、コンクリートの床、グレーの床) の写真
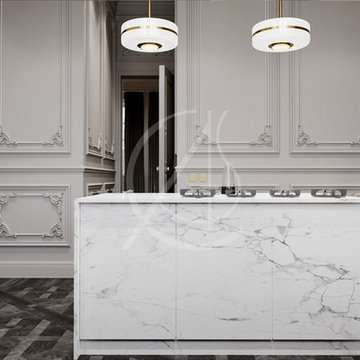
The juxtaposition of the minimal marble kitchen island with the classic paneled walls creates a striking visual effect, following through the eclectic style of the fusion penthouse design located in Al Khobar, Saudi Arabia.
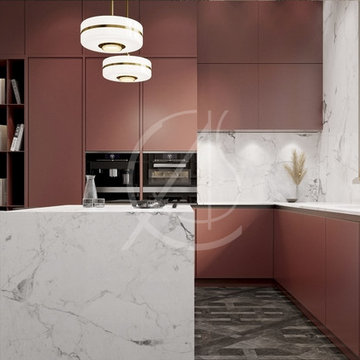
The white Carrara marble along with the classic wall panels brings the sense of luxury to the minimally designed kitchen units, carrying through the skillful combination of styles achieved throughout this fusion penthouse design in Al Khobar, Saudi Arabia.
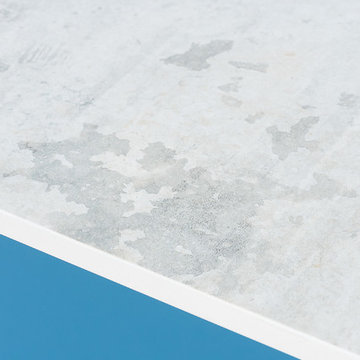
Veronica Rodriguez
ロンドンにある高級な広いコンテンポラリースタイルのおしゃれなアイランドキッチン (一体型シンク、フラットパネル扉のキャビネット、ターコイズのキャビネット、コンクリートカウンター、グレーのキッチンパネル、スレートのキッチンパネル、シルバーの調理設備、淡色無垢フローリング、グレーの床) の写真
ロンドンにある高級な広いコンテンポラリースタイルのおしゃれなアイランドキッチン (一体型シンク、フラットパネル扉のキャビネット、ターコイズのキャビネット、コンクリートカウンター、グレーのキッチンパネル、スレートのキッチンパネル、シルバーの調理設備、淡色無垢フローリング、グレーの床) の写真
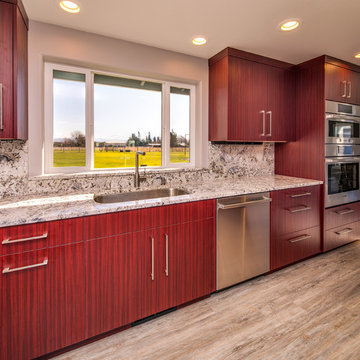
The undermount stainless steel sink is placed to maximize the beautiful pasture and mountain views in this country home. The fantasy brown granite countertops with eased edge, which we sourced through Creative Stoneworks in Bellingham, are met by a matching granite backsplash that reaches up to the Prism laminate cabinets.
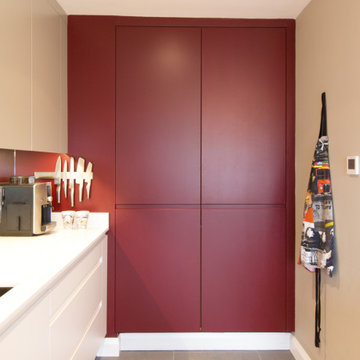
Built in larder matched to wall.
ロンドンにあるお手頃価格の広いコンテンポラリースタイルのおしゃれなキッチン (フラットパネル扉のキャビネット、赤いキャビネット、珪岩カウンター、ミラータイルのキッチンパネル、磁器タイルの床、グレーの床、白いキッチンカウンター) の写真
ロンドンにあるお手頃価格の広いコンテンポラリースタイルのおしゃれなキッチン (フラットパネル扉のキャビネット、赤いキャビネット、珪岩カウンター、ミラータイルのキッチンパネル、磁器タイルの床、グレーの床、白いキッチンカウンター) の写真
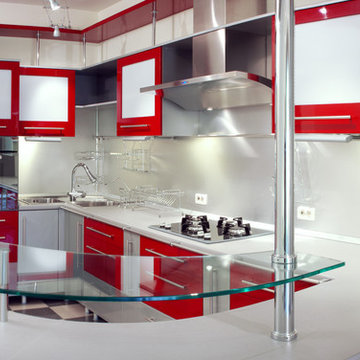
モスクワにあるお手頃価格の広いコンテンポラリースタイルのおしゃれなキッチン (ダブルシンク、フラットパネル扉のキャビネット、赤いキャビネット、人工大理石カウンター、白いキッチンパネル、ガラス板のキッチンパネル、シルバーの調理設備、セラミックタイルの床、グレーの床) の写真
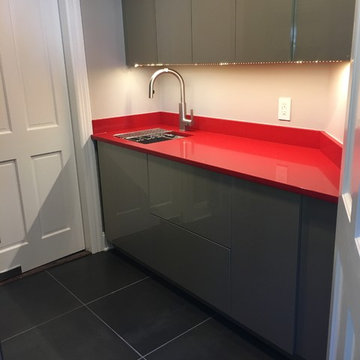
Wet Bar area in Butler's Pantry off main kitchen.
Photo by: Monk's Kitchen & Bath Design Studio
ニューヨークにあるラグジュアリーな広いモダンスタイルのおしゃれなキッチン (アンダーカウンターシンク、フラットパネル扉のキャビネット、赤いキャビネット、クオーツストーンカウンター、赤いキッチンパネル、シルバーの調理設備、グレーの床) の写真
ニューヨークにあるラグジュアリーな広いモダンスタイルのおしゃれなキッチン (アンダーカウンターシンク、フラットパネル扉のキャビネット、赤いキャビネット、クオーツストーンカウンター、赤いキッチンパネル、シルバーの調理設備、グレーの床) の写真
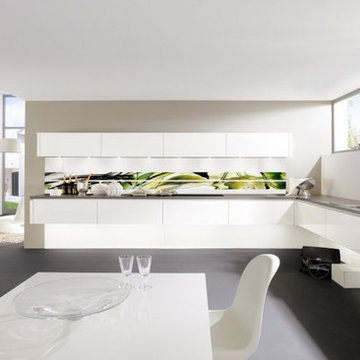
ニューヨークにある広いコンテンポラリースタイルのおしゃれなキッチン (ドロップインシンク、フラットパネル扉のキャビネット、ターコイズのキャビネット、コンクリートカウンター、クッションフロア、アイランドなし、グレーの床) の写真
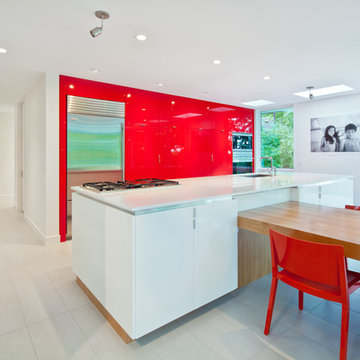
オレンジカウンティにある高級な広いコンテンポラリースタイルのおしゃれなキッチン (アンダーカウンターシンク、フラットパネル扉のキャビネット、赤いキャビネット、珪岩カウンター、シルバーの調理設備、スレートの床、グレーの床) の写真
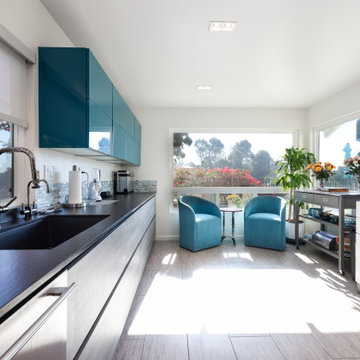
Experience the ultimate transformation with our complete home remodel project, which was recently featured in a prestigious home & garden magazine. Our expert team has crafted a masterpiece that includes a brand-new kitchen, luxurious master bathroom, stylish guest bathroom, custom-designed office space, exquisite wood floors, and a stunning fireplace. Every detail has been meticulously planned and executed to create a space that seamlessly blends modern aesthetics with functional design. This remodel is a testament to our commitment to excellence and craftsmanship, providing you with a home that truly reflects your vision and lifestyle.
広いキッチン (赤いキャビネット、ターコイズのキャビネット、フラットパネル扉のキャビネット、グレーの床) の写真
1
