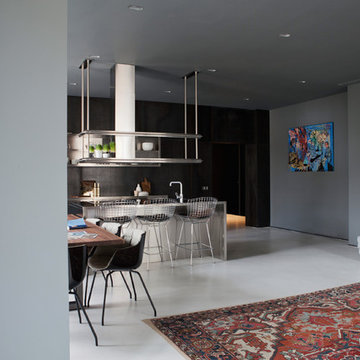グレーのキッチン (赤いキャビネット、ステンレスキャビネット、フラットパネル扉のキャビネット) の写真
絞り込み:
資材コスト
並び替え:今日の人気順
写真 101〜120 枚目(全 297 枚)
1/5
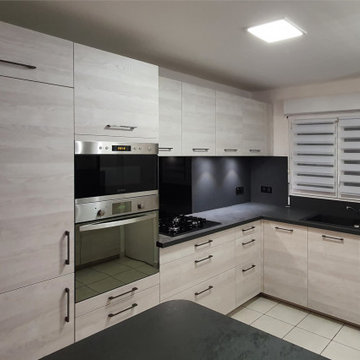
Nouveau projet terminé ?
Cette nouvelle cuisine surpasse clairement l’ancienne !
L’espace a été optimisé. Plus fonctionnel, il accueille à présent de nombreux rangements.
Mes clients voulaient une cuisine plus lumineuse. Nous avons intégré des spots sous les placards, des luminaires harmonieux ainsi qu’une belle verrière qui donne sur l’entrée.
Dans cette nouvelle cuisine moderne, une table 4 personnes permet de rassembler la famille et peut même servir de plan de travail.
Mr & Mme K sont très heureux du résultat final et nous aussi !
Et vous, quand comptez-vous rénover votre ancienne cuisine ?
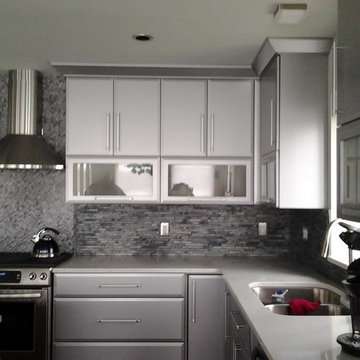
Silver cabinets custom made for kitchen. With a custom red island
デトロイトにある中くらいなモダンスタイルのおしゃれなキッチン (アンダーカウンターシンク、フラットパネル扉のキャビネット、ステンレスキャビネット、珪岩カウンター、グレーのキッチンパネル、石タイルのキッチンパネル、シルバーの調理設備、無垢フローリング、グレーの床、白いキッチンカウンター) の写真
デトロイトにある中くらいなモダンスタイルのおしゃれなキッチン (アンダーカウンターシンク、フラットパネル扉のキャビネット、ステンレスキャビネット、珪岩カウンター、グレーのキッチンパネル、石タイルのキッチンパネル、シルバーの調理設備、無垢フローリング、グレーの床、白いキッチンカウンター) の写真
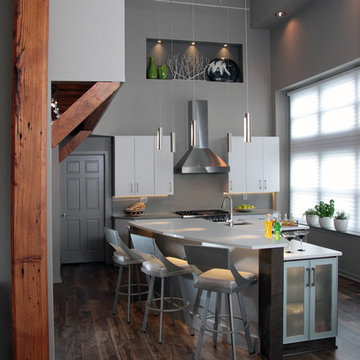
Gwen Adair Designer
Featuring the Dura Supreme Cabinet Line
Vent a hood
ミルウォーキーにある高級な広いおしゃれなキッチン (アンダーカウンターシンク、フラットパネル扉のキャビネット、ステンレスキャビネット、石スラブのキッチンパネル、シルバーの調理設備、クッションフロア) の写真
ミルウォーキーにある高級な広いおしゃれなキッチン (アンダーカウンターシンク、フラットパネル扉のキャビネット、ステンレスキャビネット、石スラブのキッチンパネル、シルバーの調理設備、クッションフロア) の写真
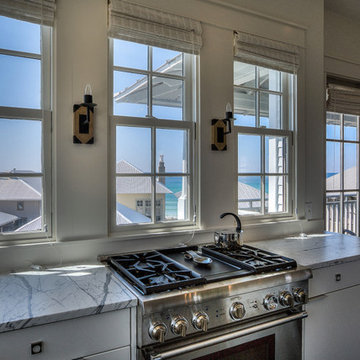
マイアミにある中くらいなビーチスタイルのおしゃれなキッチン (アンダーカウンターシンク、フラットパネル扉のキャビネット、ステンレスキャビネット、ソープストーンカウンター、シルバーの調理設備、濃色無垢フローリング) の写真
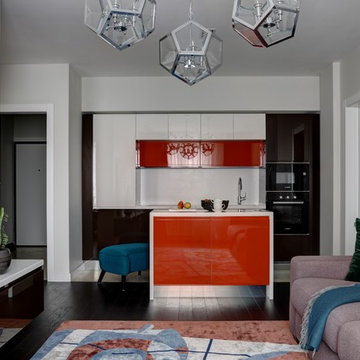
Фото - Кристина Никишина
モスクワにあるコンテンポラリースタイルのおしゃれなキッチン (フラットパネル扉のキャビネット、赤いキャビネット、白いキッチンパネル、白いキッチンカウンター) の写真
モスクワにあるコンテンポラリースタイルのおしゃれなキッチン (フラットパネル扉のキャビネット、赤いキャビネット、白いキッチンパネル、白いキッチンカウンター) の写真
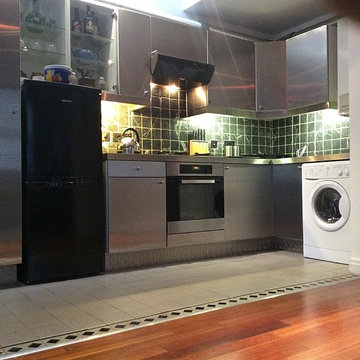
マンチェスターにある低価格の小さなコンテンポラリースタイルのおしゃれなキッチン (シングルシンク、フラットパネル扉のキャビネット、ステンレスキャビネット、グレーのキッチンパネル、石タイルのキッチンパネル、シルバーの調理設備、セラミックタイルの床、アイランドなし) の写真
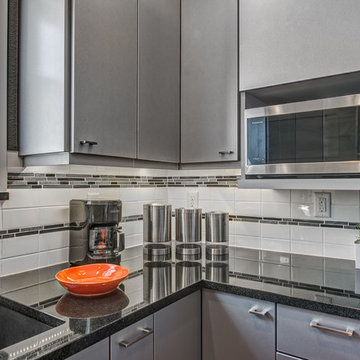
Budget-friendly contemporary condo remodel with lively color block design motif is inspired by the homeowners modern art collection. Pet-friendly Fruitwood vinyl plank flooring flows from the kitchen throughout the public spaces and into the bath as a unifying element. Brushed aluminum thermofoil cabinetry provides a soft neutral in contrast to the highly-figured wood pattern in the flooring.
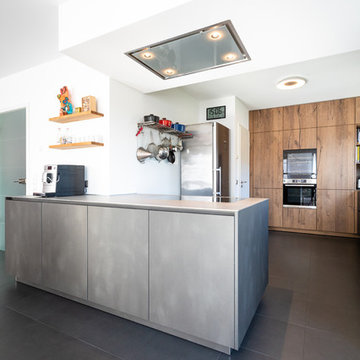
Unterschränke mit Melaminharzbeschichtung in Metalldekor, Stahl dunkel Perfect sense und Arbeitsplatte aus 5mm Edelstahl, kombiniert mit Hochschränken mit Fronten aus geprägtem Altholz und beleuchteten Holzborden
Foto: David Straßburger
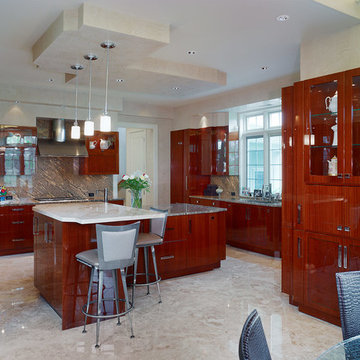
Set on a premier property in Lower Moreland, Pennsylvania with extended views into a protected watershed, this superb custom home features extraordinary attention to detail from its very conception with a downstairs main bedroom through to the gleaming custom kitchen cabinetry. Omnia Architects worked with this special client from first concepts through to final color selections. The commanding yet elegantly balanced street presence of this manor style custom home gives way to stunning, gleaming volume in the foyer which holds a magnificent glass and wood circular staircase. Private and public spaces are intertwined with deftness so that this can be at once a dynamic, large entertaining venue and a comfortable place for intimate family living. Each of the main living areas opens out to a grand patio and then into views of the woods and creek beyond. Privacy is paramount in both the setting and the design of the home.
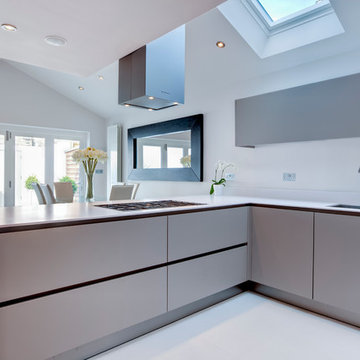
Contemporary kitchen with a brushed steel finish and white grantie worktop and the latest oven and hob. Please check out www.jjhjoinery.co.uk for more info.
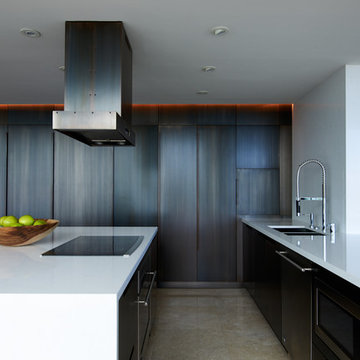
Gil Stose
ポートランドにあるラグジュアリーな中くらいなモダンスタイルのおしゃれなキッチン (アンダーカウンターシンク、フラットパネル扉のキャビネット、ステンレスキャビネット、木材カウンター、白いキッチンパネル、石スラブのキッチンパネル、シルバーの調理設備、セラミックタイルの床) の写真
ポートランドにあるラグジュアリーな中くらいなモダンスタイルのおしゃれなキッチン (アンダーカウンターシンク、フラットパネル扉のキャビネット、ステンレスキャビネット、木材カウンター、白いキッチンパネル、石スラブのキッチンパネル、シルバーの調理設備、セラミックタイルの床) の写真

Quel plaisir de cuisiner tout en partageant un moment avec ses proches.
Dans cette nouvelle création, les propriétaires se sont orientés sur une valeur sûre : le mariage du blanc et du bois, souligné par des touches en acier.
Des allures scandinaves pour un espace à la fois épuré et chaleureux. Encore une fois les rangements sont nombreux. L’îlot central qui sert également de coin repas pour deux personnes assure parfaitement la liaison entre la cuisine et le salon.
La lumière naturelle traverse la pièce le jour, les spots intégrés prennent le relai la nuit. Tous les ingrédients sont réunis pour partager un bon moment dans cette nouvelle cuisine élégante en toute simplicité.
Vous avez envie de transformer votre cuisine ? Créer un espace qui vous ressemble ? Contactez-moi dès maintenant !
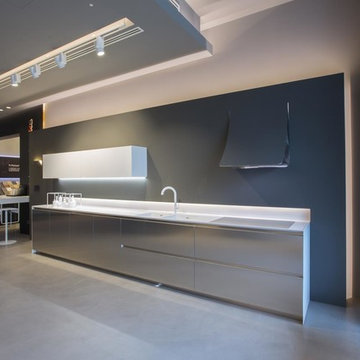
Кухонные модули из гигиеничной нержавеющейстали
ミラノにある高級な中くらいなコンテンポラリースタイルのおしゃれなキッチン (一体型シンク、フラットパネル扉のキャビネット、アイランドなし、ステンレスキャビネット、人工大理石カウンター、グレーのキッチンパネル、石スラブのキッチンパネル、シルバーの調理設備、コンクリートの床、グレーの床) の写真
ミラノにある高級な中くらいなコンテンポラリースタイルのおしゃれなキッチン (一体型シンク、フラットパネル扉のキャビネット、アイランドなし、ステンレスキャビネット、人工大理石カウンター、グレーのキッチンパネル、石スラブのキッチンパネル、シルバーの調理設備、コンクリートの床、グレーの床) の写真
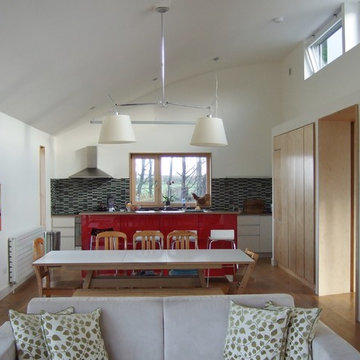
Dorman Architects
ダブリンにあるモダンスタイルのおしゃれなキッチン (フラットパネル扉のキャビネット、赤いキャビネット、ラミネートカウンター) の写真
ダブリンにあるモダンスタイルのおしゃれなキッチン (フラットパネル扉のキャビネット、赤いキャビネット、ラミネートカウンター) の写真
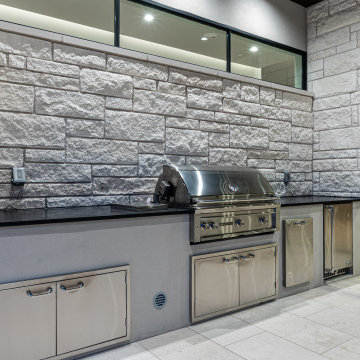
Beautiful, modern estate in Austin Texas. Stunning views from the outdoor kitchen and back porch. Chef's kitchen with unique island and entertaining spaces. Tons of storage and organized master closet.
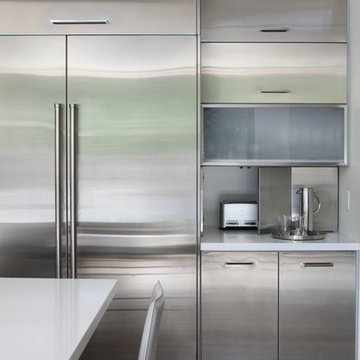
Kitchen with custom stainless steel cabinets - small appliance garage in open position
サンフランシスコにある中くらいなコンテンポラリースタイルのおしゃれなキッチン (フラットパネル扉のキャビネット、ステンレスキャビネット、クオーツストーンカウンター、メタリックのキッチンパネル、メタルタイルのキッチンパネル、シルバーの調理設備、淡色無垢フローリング、白いキッチンカウンター) の写真
サンフランシスコにある中くらいなコンテンポラリースタイルのおしゃれなキッチン (フラットパネル扉のキャビネット、ステンレスキャビネット、クオーツストーンカウンター、メタリックのキッチンパネル、メタルタイルのキッチンパネル、シルバーの調理設備、淡色無垢フローリング、白いキッチンカウンター) の写真
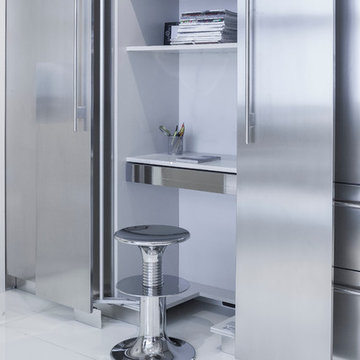
Designers: Hausscape and Juan Montoya Design Corporatio
マイアミにある広いモダンスタイルのおしゃれなキッチン (一体型シンク、フラットパネル扉のキャビネット、ステンレスキャビネット、ステンレスカウンター、白いキッチンパネル、石スラブのキッチンパネル、シルバーの調理設備、セラミックタイルの床) の写真
マイアミにある広いモダンスタイルのおしゃれなキッチン (一体型シンク、フラットパネル扉のキャビネット、ステンレスキャビネット、ステンレスカウンター、白いキッチンパネル、石スラブのキッチンパネル、シルバーの調理設備、セラミックタイルの床) の写真
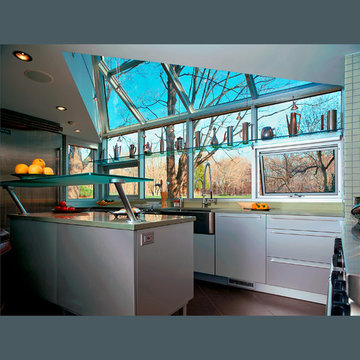
ニューヨークにある中くらいなコンテンポラリースタイルのおしゃれなキッチン (エプロンフロントシンク、フラットパネル扉のキャビネット、ステンレスキャビネット、シルバーの調理設備) の写真
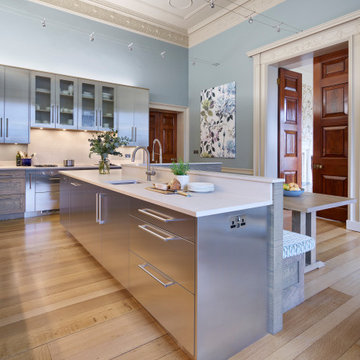
Simon Taylor Furniture was commissioned to design a contemporary kitchen and dining space in a Grade II listed Georgian property in Berkshire. Formerly a stately home dating back to 1800, the property had been previously converted into luxury apartments. The owners, a couple with three children, live in the ground floor flat, which has retained its original features throughout.
When the property was originally converted, the ground floor drawing room salon had been reconfigured to become the kitchen and the owners wanted to use the same enclosed space, but to bring the look of the room completely up to date as a new contemporary kitchen diner. In direct contrast to the ornate cornicing in the original ceiling, the owners also wanted the new space to have a state of the art industrial style, reminiscent of a professional restaurant kitchen.
The challenge for Simon Taylor Furniture was to create a truly sleek kitchen design whilst softening the look of the overall space to both complement the older aspects of the room and to be a comfortable family dining area. For this, they combined three essential materials: brushed stainless steel and glass with stained ask for the accents and also the main dining area.
Simon Taylor Furniture designed and manufactured all the tall kitchen cabinetry that houses dry goods and integrated cooling models including an wine climate cabinet, all with brushed stainless steel fronts and handles with either steel or glass-fronted top boxes. To keep the perfect perspective with the four metre high ceiling, these were designed as three metre structures and are all top lit with LED lighting. Overhead cabinets are also brushed steel with glass fronts and all feature LED strip lighting within the interiors. LED spotlighting is used at the base of the overhead cupboards above both the sink and cooking runs. Base units all feature steel fronted doors and drawers, and all have stainless steel handles as well.
Between two original floor to ceiling windows to the left of the room is a specially built tall steel double door dresser cabinet with pocket doors at the central section that fold back into recesses to reveal a fully stocked bar and a concealed flatscreen TV. At the centre of the room is a long steel island with a Topus Concrete worktop by Caesarstone; a work surface with a double pencil edge that is featured throughout the kitchen. The island is attached to L-shaped bench seating with pilasters in stained ash for the dining area to complement a bespoke freestanding stained ash dining table, also designed and made by Simon Taylor Furniture.
Along the industrial style cooking run, surrounded by stained ash undercounter base cabinets are a range of cooking appliances by Gaggenau. These include a 40cm domino gas hob and a further 40cm domino gas wok which surround a 60cm induction hob with a downdraft extractors. To the left of the surface cooking area is a tall bank of two 76cm Vario ovens in stainless steel and glass. An additional integrated microwave with matching glass-fronted warming drawer by Miele is installed under counter within the island run.
Facing the door from the hallway and positioned centrally between the tall steel cabinets is the sink run featuring a stainless steel undermount sink by 1810 Company and a tap by Grohe with an integrated dishwasher by Miele in the units beneath. Directly above is an antique mirror splashback beneath to reflect the natural light in the room, and above that is a stained ash overhead cupboard to accommodate all glasses and stemware. This features four stained glass panels designed by Simon Taylor Furniture, which are inspired by the works of Louis Comfort Tiffany from the Art Nouveau period. The owners wanted the stunning panels to be a feature of the room when they are backlit at night.
グレーのキッチン (赤いキャビネット、ステンレスキャビネット、フラットパネル扉のキャビネット) の写真
6
