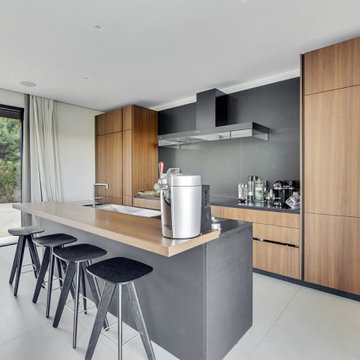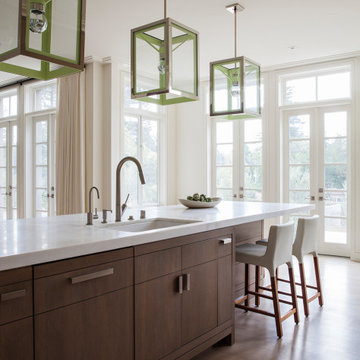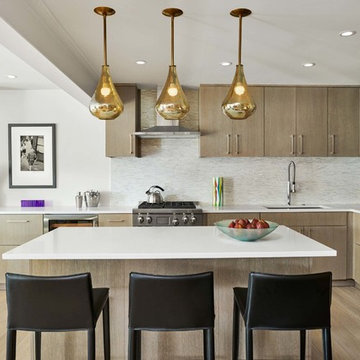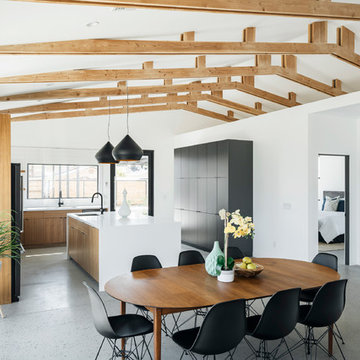広いアイランドキッチン (中間色木目調キャビネット) の写真
絞り込み:
資材コスト
並び替え:今日の人気順
写真 101〜120 枚目(全 34,121 枚)
1/4

他の地域にある広いコンテンポラリースタイルのおしゃれなキッチン (アンダーカウンターシンク、フラットパネル扉のキャビネット、中間色木目調キャビネット、クオーツストーンカウンター、白いキッチンパネル、セラミックタイルのキッチンパネル、シルバーの調理設備、無垢フローリング、茶色い床、ベージュのキッチンカウンター) の写真

モントリオールにあるラグジュアリーな広いラスティックスタイルのおしゃれなキッチン (シェーカースタイル扉のキャビネット、中間色木目調キャビネット、御影石カウンター、スレートの床、三角天井、板張り天井、エプロンフロントシンク、グレーのキッチンパネル、パネルと同色の調理設備、マルチカラーの床、黒いキッチンカウンター) の写真

マルセイユにある広いコンテンポラリースタイルのおしゃれなキッチン (アンダーカウンターシンク、フラットパネル扉のキャビネット、中間色木目調キャビネット、グレーのキッチンパネル、パネルと同色の調理設備、グレーの床、グレーのキッチンカウンター) の写真

This design scheme blends femininity, sophistication, and the bling of Art Deco with earthy, natural accents. An amoeba-shaped rug breaks the linearity in the living room that’s furnished with a lady bug-red sleeper sofa with gold piping and another curvy sofa. These are juxtaposed with chairs that have a modern Danish flavor, and the side tables add an earthy touch. The dining area can be used as a work station as well and features an elliptical-shaped table with gold velvet upholstered chairs and bubble chandeliers. A velvet, aubergine headboard graces the bed in the master bedroom that’s painted in a subtle shade of silver. Abstract murals and vibrant photography complete the look. Photography by: Sean Litchfield
---
Project designed by Boston interior design studio Dane Austin Design. They serve Boston, Cambridge, Hingham, Cohasset, Newton, Weston, Lexington, Concord, Dover, Andover, Gloucester, as well as surrounding areas.
For more about Dane Austin Design, click here: https://daneaustindesign.com/
To learn more about this project, click here:
https://daneaustindesign.com/leather-district-loft

サンフランシスコにある広いコンテンポラリースタイルのおしゃれなアイランドキッチン (アンダーカウンターシンク、フラットパネル扉のキャビネット、中間色木目調キャビネット、無垢フローリング、茶色い床、白いキッチンカウンター) の写真

Cabinet Brand: Haas Signature Collection
Wood Species: Rustic Hickory
Cabinet Finish: Pecan
Door Style: Villa
Counter top: Quartz Versatop, Eased edge, Penumbra color

ポートランドにある広いカントリー風のおしゃれなキッチン (エプロンフロントシンク、シェーカースタイル扉のキャビネット、中間色木目調キャビネット、クオーツストーンカウンター、白いキッチンパネル、サブウェイタイルのキッチンパネル、シルバーの調理設備、コンクリートの床、グレーの床、白いキッチンカウンター) の写真

A playground by the beach. This light-hearted family of four takes a cool, easy-going approach to their Hamptons home.
ニューヨークにある高級な広いビーチスタイルのおしゃれなキッチン (中間色木目調キャビネット、大理石カウンター、グレーのキッチンパネル、黒い調理設備、濃色無垢フローリング、グレーの床、白いキッチンカウンター) の写真
ニューヨークにある高級な広いビーチスタイルのおしゃれなキッチン (中間色木目調キャビネット、大理石カウンター、グレーのキッチンパネル、黒い調理設備、濃色無垢フローリング、グレーの床、白いキッチンカウンター) の写真

シカゴにある高級な広いモダンスタイルのおしゃれなキッチン (アンダーカウンターシンク、フラットパネル扉のキャビネット、中間色木目調キャビネット、珪岩カウンター、白いキッチンパネル、サブウェイタイルのキッチンパネル、パネルと同色の調理設備、淡色無垢フローリング、ベージュの床、白いキッチンカウンター) の写真

デンバーにある広いトランジショナルスタイルのおしゃれなキッチン (アンダーカウンターシンク、フラットパネル扉のキャビネット、中間色木目調キャビネット、白いキッチンパネル、モザイクタイルのキッチンパネル、シルバーの調理設備、淡色無垢フローリング、ベージュの床、白いキッチンカウンター、クオーツストーンカウンター) の写真

This amazing traditional kitchen design in Yardley, PA incorporates medium wood finish raised panel cabinetry by Koch and Company with island cabinets painted charcoal blue The striking blue island is beautifully accented by a Grothouse butcherblock countertop, with a Silestone Copper Mist countertop around the perimeter. A Blanco Siligranit black farmhouse sink pairs perfectly with the Riobel faucet and soap dispenser. The Gazzini gold cashmere tile backsplash complements the kitchen cabinets and includes a niche behind the range, below a custom matching hood. The adjacent beverage bar includes a round Nantucket brushed satin sink and upper glass front display cabinets. Black appliances feature throughout the kitchen design including a GE French door refrigerator, KitchenAid cooktop, GE built-in double convection wall oven, and Sharp microwave drawer. The Lang's team also installed Andersen windows and a patio door with satin nickel hardware. The kitchen cabinets are packed with customized storage accessories including a corner cabinet swing out shelf, tray dividers, narrow spice and oil pull outs, pantry pull out shelves, appliance garage, and cutlery drawers. This kitchen design is packed with style and storage, and sure to be the center of attention in this home.

Design, Fabrication, Install and Photography by MacLaren Kitchen and Bath
Mouser Cabinetry, Full Overlay – Coronado door style, Maple with a Caramel stain
The Perimeter & Island countertop in Caesarstone, Sutton. The Island seating area is Caesarstone, Pebble
Backsplash:
Daltile – 3x6 Color Waves glass tile in Whipped Cream

Original 1953 mid century custom home was renovated with minimal wall removals in order to maintain the original charm of this home. Several features and finishes were kept or restored from the original finish of the house. The new products and finishes were chosen to emphasize the original custom decor and architecture. Design, Build, and most of all, Enjoy!

Landmarked Brooklyn Townhouse gut renovation kitchen design.
ニューヨークにある広いインダストリアルスタイルのおしゃれなキッチン (エプロンフロントシンク、フラットパネル扉のキャビネット、木材カウンター、白いキッチンパネル、レンガのキッチンパネル、シルバーの調理設備、茶色い床、中間色木目調キャビネット、濃色無垢フローリング、茶色いキッチンカウンター) の写真
ニューヨークにある広いインダストリアルスタイルのおしゃれなキッチン (エプロンフロントシンク、フラットパネル扉のキャビネット、木材カウンター、白いキッチンパネル、レンガのキッチンパネル、シルバーの調理設備、茶色い床、中間色木目調キャビネット、濃色無垢フローリング、茶色いキッチンカウンター) の写真

フェニックスにある広いコンテンポラリースタイルのおしゃれなキッチン (コンクリートの床、グレーの床、アンダーカウンターシンク、フラットパネル扉のキャビネット、中間色木目調キャビネット、クオーツストーンカウンター、白いキッチンパネル、セラミックタイルのキッチンパネル、シルバーの調理設備、白いキッチンカウンター) の写真

The previous kitchen was the result of an 80's remodel, complete with dropped ceiling. We opened up the space and re-configured the entire kitchen to include a large island.
The cabinetry is all custom. Double oven and range from Miele. SubZero fridge. The backsplash tile is from Heath Ceramics in LA. The Velux skylights are operable and have solar-powered shades.

View of the kitchen and L-shaped pantry with dining beyond at right. Featured are the expansive Sea Pearl quartzite counters, backsplash, and island, the custom walnut cabinets, and the built-in appliances.
Photo credit: Alan Tansey

Rustic hickory kitchen featuring Kraftmaid cabinetry, granite countertops, an expansive island, hardwood flooring, tile backsplash, and an undermount sink.

ロサンゼルスにある広いミッドセンチュリースタイルのおしゃれなキッチン (アンダーカウンターシンク、フラットパネル扉のキャビネット、中間色木目調キャビネット、珪岩カウンター、青いキッチンパネル、ガラスタイルのキッチンパネル、シルバーの調理設備、セメントタイルの床、グレーの床) の写真

ロンドンにある高級な広いインダストリアルスタイルのおしゃれなキッチン (一体型シンク、フラットパネル扉のキャビネット、中間色木目調キャビネット、コンクリートカウンター、レンガのキッチンパネル、シルバーの調理設備、コンクリートの床、グレーの床) の写真
広いアイランドキッチン (中間色木目調キャビネット) の写真
6