キッチン (中間色木目調キャビネット、大理石カウンター、スレートの床) の写真
絞り込み:
資材コスト
並び替え:今日の人気順
写真 21〜40 枚目(全 95 枚)
1/4
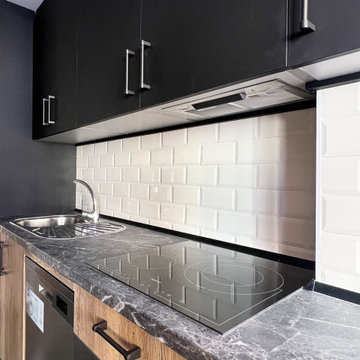
Zona de cocción y fregadero con salpicadero revestido con azulejo metro en color blanco.
マドリードにある高級な中くらいなモダンスタイルのおしゃれな独立型キッチン (ドロップインシンク、フラットパネル扉のキャビネット、中間色木目調キャビネット、大理石カウンター、白いキッチンパネル、サブウェイタイルのキッチンパネル、シルバーの調理設備、スレートの床、黒い床、黒いキッチンカウンター) の写真
マドリードにある高級な中くらいなモダンスタイルのおしゃれな独立型キッチン (ドロップインシンク、フラットパネル扉のキャビネット、中間色木目調キャビネット、大理石カウンター、白いキッチンパネル、サブウェイタイルのキッチンパネル、シルバーの調理設備、スレートの床、黒い床、黒いキッチンカウンター) の写真
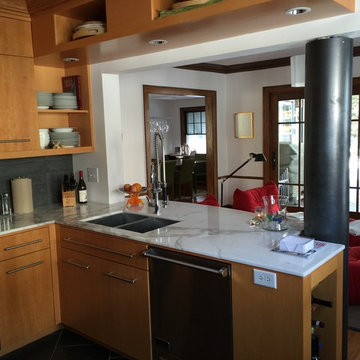
After removal of a wall separating the kitchen from the original dining room the space now flows from the kitchen to the new media room, formerly the dining room. The steel column is a "jacket" around the second floor bathroom waste pipe. Storage in the kitchen includes upper-upper cabinets for seasonal items. By a simple removal of a non-load bearing wall and the closing of two openings into the original kitchen the counter space and cabinet storage was tripled.
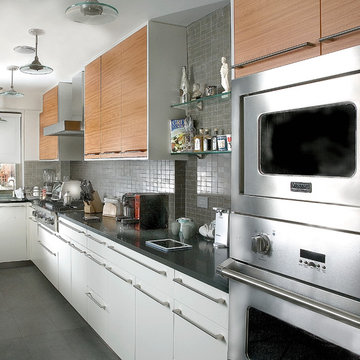
ニューヨークにある高級な小さなモダンスタイルのおしゃれなキッチン (アンダーカウンターシンク、フラットパネル扉のキャビネット、中間色木目調キャビネット、大理石カウンター、グレーのキッチンパネル、磁器タイルのキッチンパネル、シルバーの調理設備、スレートの床) の写真
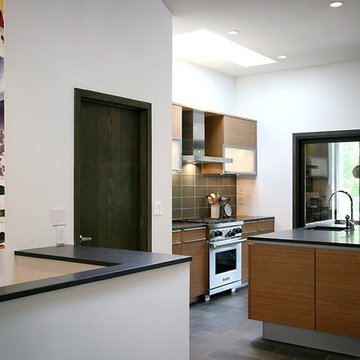
We opened up the kitchen to the entry and stairwell by removing the wall between the kitchen and the hall, moving the closets out of the hall, and opening up the staircase to the lower level with a half wall, which created a more open floor plan. We further expanded the space visually by adding a wall of sliding glass doors to the porch at one end of the kitchen, which flooded the room with natural light and pulled the outdoors inside.
Project:: Partners 4, Design
Kitchen & Bath Designer:: John B.A. Idstrom II
Cabinetry:: Poggenpohl
Photography:: Gilbertson Photography
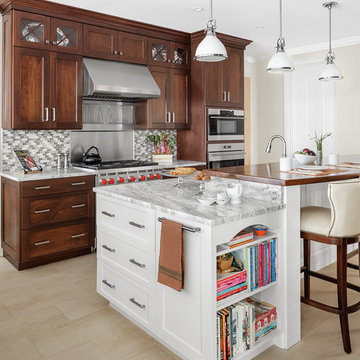
他の地域にある高級な広いトランジショナルスタイルのおしゃれなキッチン (アンダーカウンターシンク、シェーカースタイル扉のキャビネット、中間色木目調キャビネット、大理石カウンター、白いキッチンパネル、モザイクタイルのキッチンパネル、シルバーの調理設備、スレートの床、ベージュの床) の写真
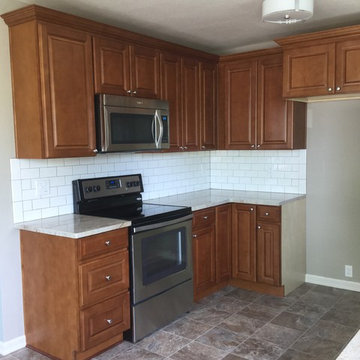
This kitchen used to have a wall that separated the kitchen from the dining room. After tearing out that wall, it was amazing how much bigger the kitchen felt. Subway tile was selected for the backsplash to keep the classic feel of the home.
Materials & design provided by: Cherry City Interiors & Design
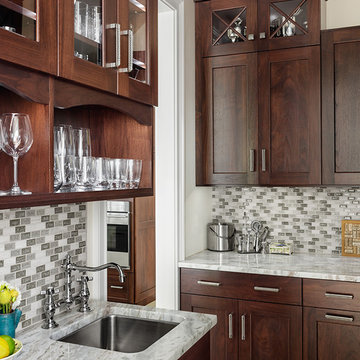
他の地域にある高級な広いトランジショナルスタイルのおしゃれなキッチン (アンダーカウンターシンク、シェーカースタイル扉のキャビネット、中間色木目調キャビネット、大理石カウンター、白いキッチンパネル、モザイクタイルのキッチンパネル、シルバーの調理設備、スレートの床、ベージュの床) の写真
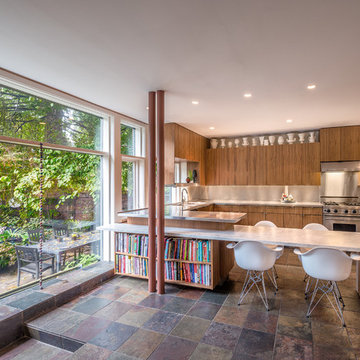
Photography by 10 Frame Handles
トロントにある中くらいなコンテンポラリースタイルのおしゃれなキッチン (アンダーカウンターシンク、フラットパネル扉のキャビネット、中間色木目調キャビネット、大理石カウンター、グレーのキッチンパネル、シルバーの調理設備、スレートの床、マルチカラーの床) の写真
トロントにある中くらいなコンテンポラリースタイルのおしゃれなキッチン (アンダーカウンターシンク、フラットパネル扉のキャビネット、中間色木目調キャビネット、大理石カウンター、グレーのキッチンパネル、シルバーの調理設備、スレートの床、マルチカラーの床) の写真
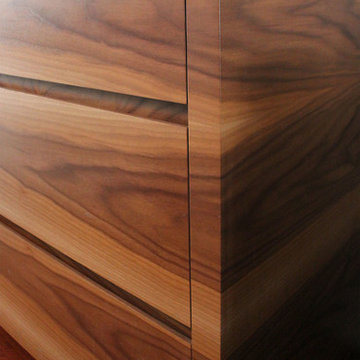
Sleek walnut wood is combined with the grey toned marble countertop to create a contrast of styles.
トロントにある中くらいなエクレクティックスタイルのおしゃれなキッチン (ドロップインシンク、フラットパネル扉のキャビネット、中間色木目調キャビネット、大理石カウンター、グレーのキッチンパネル、スレートのキッチンパネル、シルバーの調理設備、スレートの床) の写真
トロントにある中くらいなエクレクティックスタイルのおしゃれなキッチン (ドロップインシンク、フラットパネル扉のキャビネット、中間色木目調キャビネット、大理石カウンター、グレーのキッチンパネル、スレートのキッチンパネル、シルバーの調理設備、スレートの床) の写真
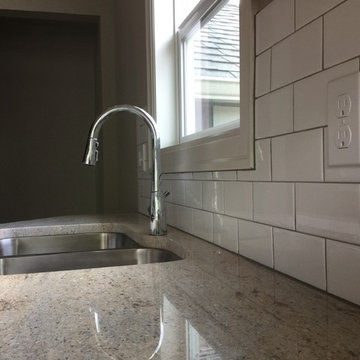
New windows were installed to make better use of a dining table for a small family!
Materials & design provided by: Cherry City Interiors & Design
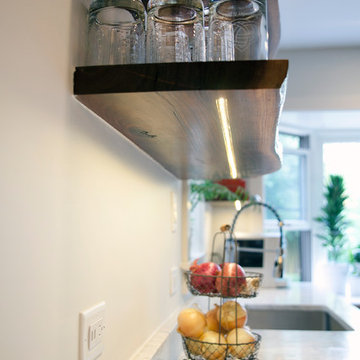
Conceled LED strip light mounted in to floating shelfs. We custom fabricated the steel brackets in our metal shop to integrate the lighting in to the shelf.
Photographer - Jim Cottingham
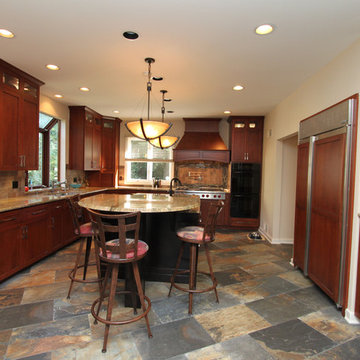
This cherry wood kitchen hearkens back to the Arts and Crafts era, with its rustic simplicity and elegant attention to craftsmanship. The cabinets have a Washington cherry stain and sable glaze on Madison style recessed-panel doors, and the contrasting island has a dark espresso stain on the Fairhaven style recessed panel doors. The completing elements are juniper golden granite countertops and brushed nickel hardware.
http://kitchensaver.com/
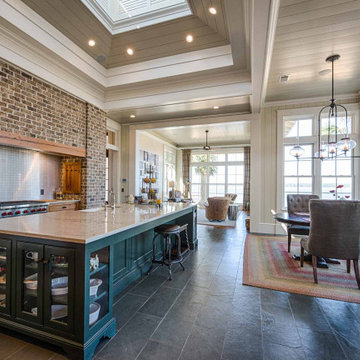
Cupola, slate floor, Wolf range, brick accent wall, farmhouse sink, large island, antique reclaimed heart pine cabinets, built-in Sub Zero fridge.
他の地域にあるおしゃれなキッチン (エプロンフロントシンク、落し込みパネル扉のキャビネット、中間色木目調キャビネット、大理石カウンター、グレーのキッチンパネル、セラミックタイルのキッチンパネル、スレートの床、グレーの床、白いキッチンカウンター、折り上げ天井) の写真
他の地域にあるおしゃれなキッチン (エプロンフロントシンク、落し込みパネル扉のキャビネット、中間色木目調キャビネット、大理石カウンター、グレーのキッチンパネル、セラミックタイルのキッチンパネル、スレートの床、グレーの床、白いキッチンカウンター、折り上げ天井) の写真

バンクーバーにある広いおしゃれなキッチン (アンダーカウンターシンク、落し込みパネル扉のキャビネット、中間色木目調キャビネット、大理石カウンター、白いキッチンパネル、石タイルのキッチンパネル、シルバーの調理設備、スレートの床) の写真
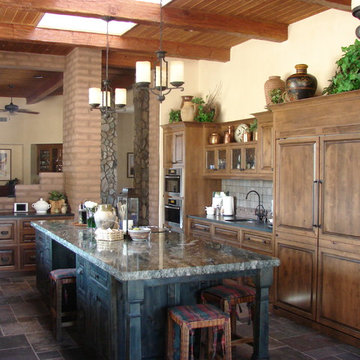
フェニックスにあるお手頃価格の広い地中海スタイルのおしゃれなキッチン (シングルシンク、落し込みパネル扉のキャビネット、中間色木目調キャビネット、大理石カウンター、ベージュキッチンパネル、石タイルのキッチンパネル、スレートの床、黒い調理設備、グレーの床) の写真
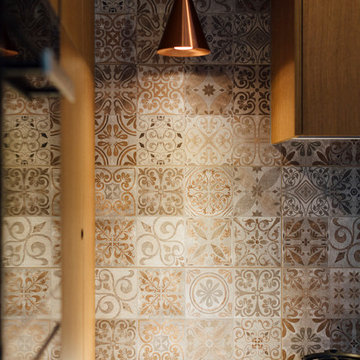
シドニーにある小さなコンテンポラリースタイルのおしゃれなキッチン (アンダーカウンターシンク、フラットパネル扉のキャビネット、中間色木目調キャビネット、大理石カウンター、マルチカラーのキッチンパネル、石タイルのキッチンパネル、黒い調理設備、スレートの床) の写真
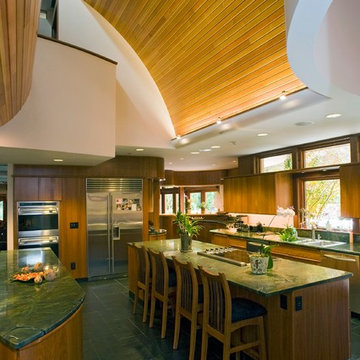
Kitchen
John Herr Photography
ボルチモアにあるラグジュアリーな広いコンテンポラリースタイルのおしゃれなキッチン (ドロップインシンク、フラットパネル扉のキャビネット、中間色木目調キャビネット、大理石カウンター、緑のキッチンパネル、シルバーの調理設備、スレートの床) の写真
ボルチモアにあるラグジュアリーな広いコンテンポラリースタイルのおしゃれなキッチン (ドロップインシンク、フラットパネル扉のキャビネット、中間色木目調キャビネット、大理石カウンター、緑のキッチンパネル、シルバーの調理設備、スレートの床) の写真
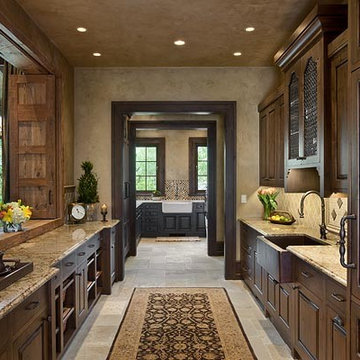
他の地域にあるトラディショナルスタイルのおしゃれなパントリー (エプロンフロントシンク、パネルと同色の調理設備、インセット扉のキャビネット、中間色木目調キャビネット、大理石カウンター、茶色いキッチンパネル、石タイルのキッチンパネル、スレートの床) の写真
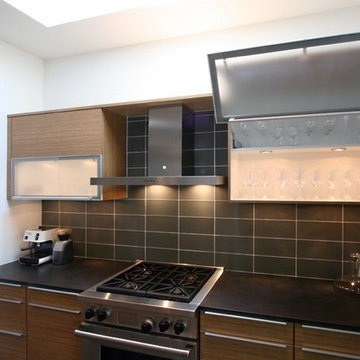
We opened up the kitchen to the entry and stairwell by removing the wall between the kitchen and the hall, moving the closets out of the hall, and opening up the staircase to the lower level with a half wall, which created a more open floor plan. We further expanded the space visually by adding a wall of sliding glass doors to the porch at one end of the kitchen, which flooded the room with natural light and pulled the outdoors inside.
Project:: Partners 4, Design
Kitchen & Bath Designer:: John B.A. Idstrom II
Cabinetry:: Poggenpohl
Photography:: Gilbertson Photography
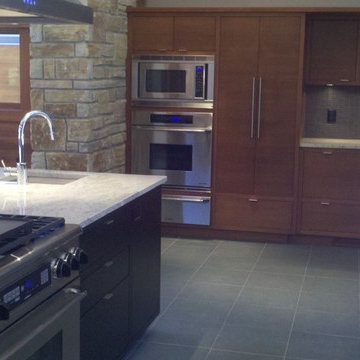
ミルウォーキーにある中くらいなコンテンポラリースタイルのおしゃれなキッチン (アンダーカウンターシンク、フラットパネル扉のキャビネット、中間色木目調キャビネット、大理石カウンター、グレーのキッチンパネル、セラミックタイルのキッチンパネル、シルバーの調理設備、スレートの床) の写真
キッチン (中間色木目調キャビネット、大理石カウンター、スレートの床) の写真
2