キッチン (中間色木目調キャビネット、茶色いキッチンカウンター、マルチカラーの床、赤い床) の写真
絞り込み:
資材コスト
並び替え:今日の人気順
写真 1〜20 枚目(全 43 枚)
1/5

Disposé au centre au dessous de la table à manger, le travertin multi-format intégré au milieu du carrelage imitation ciment confère une touche d'originalité à la pièce.

ジャクソンにある広いカントリー風のおしゃれなキッチン (エプロンフロントシンク、レイズドパネル扉のキャビネット、中間色木目調キャビネット、木材カウンター、グレーのキッチンパネル、レンガの床、マルチカラーの床、茶色いキッチンカウンター、板張り天井、窓) の写真
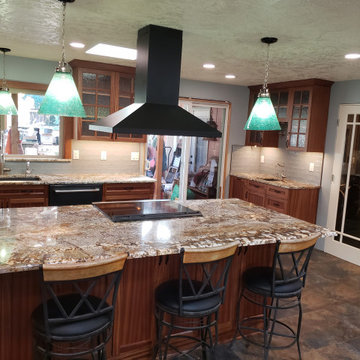
Kitchen after removing load bearing wall & installation of load Bering beam. Custom sepele cabinets, granite counter tops, Tile back splash , L.E.D lighting
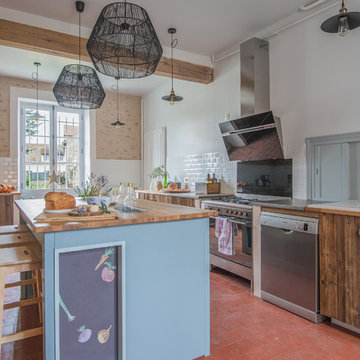
Studio Mariekke
パリにあるカントリー風のおしゃれなキッチン (ドロップインシンク、フラットパネル扉のキャビネット、中間色木目調キャビネット、木材カウンター、赤い床、茶色いキッチンカウンター) の写真
パリにあるカントリー風のおしゃれなキッチン (ドロップインシンク、フラットパネル扉のキャビネット、中間色木目調キャビネット、木材カウンター、赤い床、茶色いキッチンカウンター) の写真
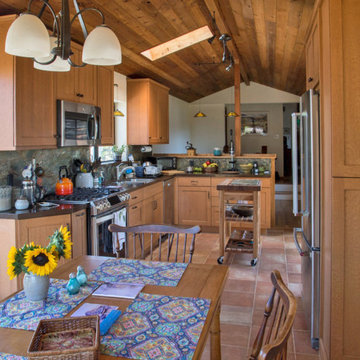
サンルイスオビスポにある小さなラスティックスタイルのおしゃれなキッチン (ダブルシンク、落し込みパネル扉のキャビネット、中間色木目調キャビネット、クオーツストーンカウンター、緑のキッチンパネル、石スラブのキッチンパネル、シルバーの調理設備、テラコッタタイルの床、マルチカラーの床、茶色いキッチンカウンター、塗装板張りの天井) の写真
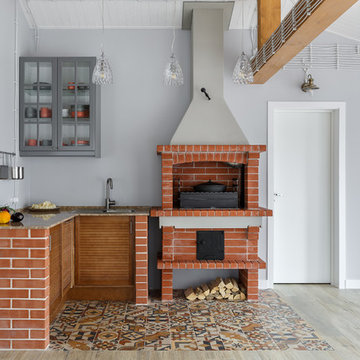
Иван Сорокин
サンクトペテルブルクにあるカントリー風のおしゃれなキッチン (ルーバー扉のキャビネット、中間色木目調キャビネット、グレーのキッチンパネル、アイランドなし、マルチカラーの床、茶色いキッチンカウンター) の写真
サンクトペテルブルクにあるカントリー風のおしゃれなキッチン (ルーバー扉のキャビネット、中間色木目調キャビネット、グレーのキッチンパネル、アイランドなし、マルチカラーの床、茶色いキッチンカウンター) の写真
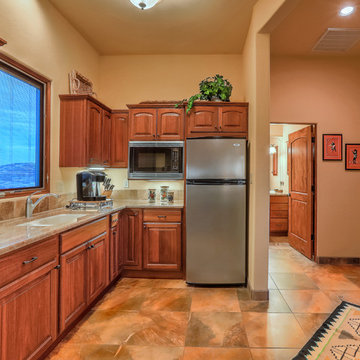
The galley kitchen in the guest house. The guest house incorporates an open plan. Photo by StyleTours ABQ.
アルバカーキにある高級な広いサンタフェスタイルのおしゃれなキッチン (アンダーカウンターシンク、落し込みパネル扉のキャビネット、中間色木目調キャビネット、御影石カウンター、ベージュキッチンパネル、セラミックタイルのキッチンパネル、シルバーの調理設備、スレートの床、マルチカラーの床、茶色いキッチンカウンター) の写真
アルバカーキにある高級な広いサンタフェスタイルのおしゃれなキッチン (アンダーカウンターシンク、落し込みパネル扉のキャビネット、中間色木目調キャビネット、御影石カウンター、ベージュキッチンパネル、セラミックタイルのキッチンパネル、シルバーの調理設備、スレートの床、マルチカラーの床、茶色いキッチンカウンター) の写真
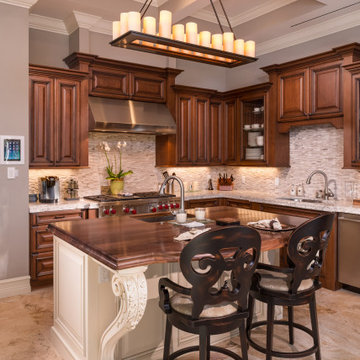
マイアミにある地中海スタイルのおしゃれなキッチン (アンダーカウンターシンク、レイズドパネル扉のキャビネット、中間色木目調キャビネット、木材カウンター、マルチカラーのキッチンパネル、ボーダータイルのキッチンパネル、シルバーの調理設備、マルチカラーの床、茶色いキッチンカウンター) の写真
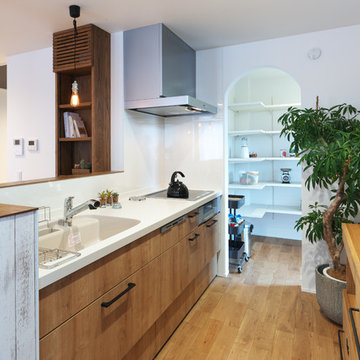
他の地域にある小さな北欧スタイルのおしゃれなキッチン (一体型シンク、レイズドパネル扉のキャビネット、中間色木目調キャビネット、人工大理石カウンター、白いキッチンパネル、磁器タイルのキッチンパネル、黒い調理設備、無垢フローリング、アイランドなし、マルチカラーの床、茶色いキッチンカウンター) の写真
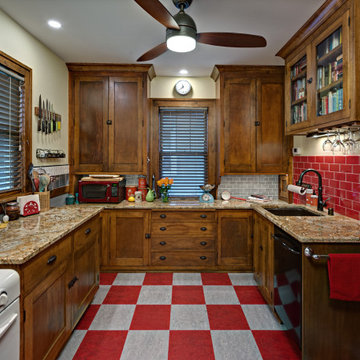
ミネアポリスにあるトラディショナルスタイルのおしゃれなコの字型キッチン (アンダーカウンターシンク、シェーカースタイル扉のキャビネット、中間色木目調キャビネット、赤いキッチンパネル、サブウェイタイルのキッチンパネル、白い調理設備、マルチカラーの床、茶色いキッチンカウンター) の写真
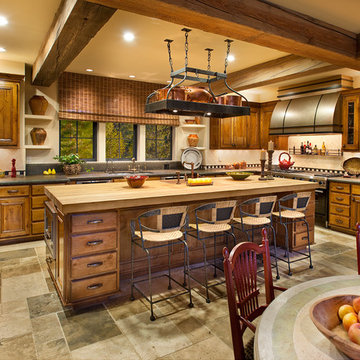
Photographer: Vance Fox
他の地域にある広いラスティックスタイルのおしゃれなキッチン (アンダーカウンターシンク、インセット扉のキャビネット、中間色木目調キャビネット、木材カウンター、シルバーの調理設備、黒いキッチンパネル、スレートの床、マルチカラーの床、茶色いキッチンカウンター) の写真
他の地域にある広いラスティックスタイルのおしゃれなキッチン (アンダーカウンターシンク、インセット扉のキャビネット、中間色木目調キャビネット、木材カウンター、シルバーの調理設備、黒いキッチンパネル、スレートの床、マルチカラーの床、茶色いキッチンカウンター) の写真

This home was built in 1975. The original owner/builders sold the home to one of their children. Before moving in, the daughter had us remodel the home. When the home was built in 1975, it was chopped up into smaller rooms on the main floor: dining, living, kitchen. We were able to remove the walls due to the roof framing. So now they have a great room concept that fit their lifestyle much more. This home is very welcoming to visitors and kids just home from school. The idea is to enjoy the fabulous view of the Chugach Mountains. We kept the original wood windows, which are so much higher quality than most vinyl windows sold today. We changed out the glass to safety laminated glass with low-e argon filled insulated units. The safety laminated glass made the house so much more quiet. Since we were able to save the wood windows, we put so much less into the landfill. This project is just under 1,000 sf.
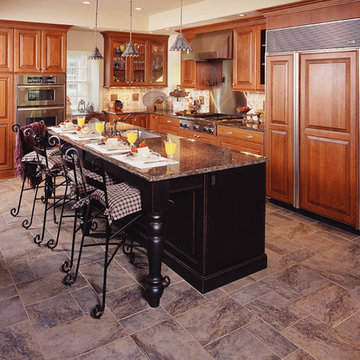
The original Barn structure was remodeled to incorporate a 3 bedroom home with plenty of room for entertaining.
The new floorplan allowed for the new homeowners to enjoy a large country island, custom cherry cabinetry, and professional appliances. Dramatic Lapador Antique Granite add a striking contract to the slate floors
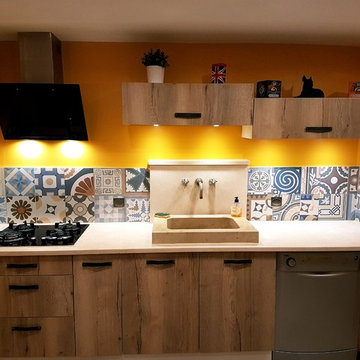
La crédence offre un style contemporain et confère une atmosphère non conventionnel à la pièce
モンペリエにある低価格の中くらいなミッドセンチュリースタイルのおしゃれなキッチン (エプロンフロントシンク、マルチカラーのキッチンパネル、セラミックタイルのキッチンパネル、シルバーの調理設備、インセット扉のキャビネット、中間色木目調キャビネット、木材カウンター、セメントタイルの床、マルチカラーの床、茶色いキッチンカウンター) の写真
モンペリエにある低価格の中くらいなミッドセンチュリースタイルのおしゃれなキッチン (エプロンフロントシンク、マルチカラーのキッチンパネル、セラミックタイルのキッチンパネル、シルバーの調理設備、インセット扉のキャビネット、中間色木目調キャビネット、木材カウンター、セメントタイルの床、マルチカラーの床、茶色いキッチンカウンター) の写真
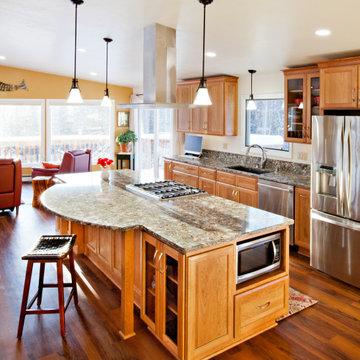
This home was built in 1975. The original owner/builders sold the home to one of their children. Before moving in, the daughter had us remodel the home. When the home was built in 1975, it was chopped up into smaller rooms on the main floor: dining, living, kitchen. We were able to remove the walls due to the roof framing. So now they have a great room concept that fit their lifestyle much more. This home is very welcoming to visitors and kids just home from school. The idea is to enjoy the fabulous view of the Chugach Mountains. We kept the original wood windows, which are so much higher quality than most vinyl windows sold today. We changed out the glass to safety laminated glass with low-e argon filled insulated units. The safety laminated glass made the house so much more quiet. Since we were able to save the wood windows, we put so much less into the landfill. This project is just under 1,000 sf.
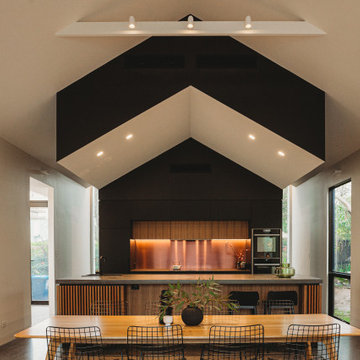
Tea House Kitchen, Dining & Gathering
アデレードにある広いコンテンポラリースタイルのおしゃれなキッチン (ドロップインシンク、中間色木目調キャビネット、赤いキッチンパネル、黒い調理設備、コンクリートの床、マルチカラーの床、茶色いキッチンカウンター、三角天井、コンクリートカウンター、サブウェイタイルのキッチンパネル) の写真
アデレードにある広いコンテンポラリースタイルのおしゃれなキッチン (ドロップインシンク、中間色木目調キャビネット、赤いキッチンパネル、黒い調理設備、コンクリートの床、マルチカラーの床、茶色いキッチンカウンター、三角天井、コンクリートカウンター、サブウェイタイルのキッチンパネル) の写真
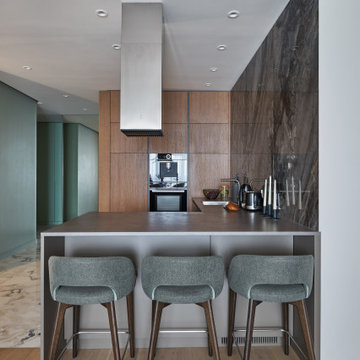
他の地域にあるコンテンポラリースタイルのおしゃれなキッチン (アンダーカウンターシンク、フラットパネル扉のキャビネット、中間色木目調キャビネット、御影石カウンター、マルチカラーのキッチンパネル、磁器タイルのキッチンパネル、黒い調理設備、磁器タイルの床、マルチカラーの床、茶色いキッチンカウンター) の写真
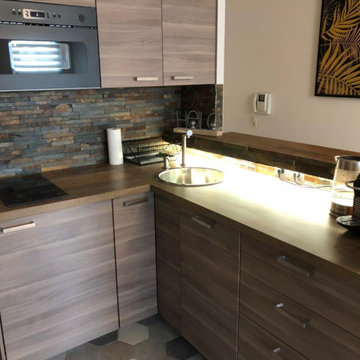
Nous avons rénové une cuisine ouverte compacte en utilisant des matériaux naturels tels que le bois et la pierre pour créer une ambiance chaleureuse et conviviale.Nous avons également optimisé l'espace disponible pour offrir un espace de rangement pratique et facile d'accès, ainsi qu'un plan de travail fonctionnel pour cuisiner et recevoir en toute tranquillité. Le résultat final est une cuisine moderne et accueillante, qui combine l'esthétique naturelle et le confort moderne.
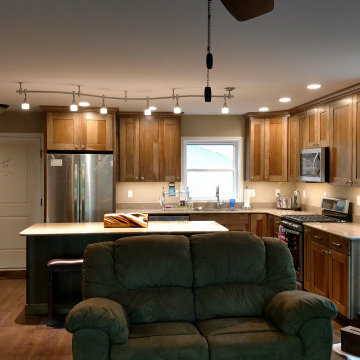
Custom Kitchen
ジャクソンにあるお手頃価格の中くらいなトラディショナルスタイルのおしゃれなキッチン (アンダーカウンターシンク、落し込みパネル扉のキャビネット、中間色木目調キャビネット、クオーツストーンカウンター、茶色いキッチンパネル、クオーツストーンのキッチンパネル、シルバーの調理設備、濃色無垢フローリング、マルチカラーの床、茶色いキッチンカウンター) の写真
ジャクソンにあるお手頃価格の中くらいなトラディショナルスタイルのおしゃれなキッチン (アンダーカウンターシンク、落し込みパネル扉のキャビネット、中間色木目調キャビネット、クオーツストーンカウンター、茶色いキッチンパネル、クオーツストーンのキッチンパネル、シルバーの調理設備、濃色無垢フローリング、マルチカラーの床、茶色いキッチンカウンター) の写真
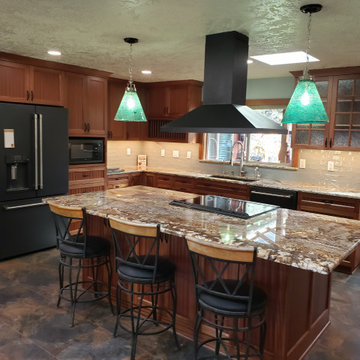
Sapele kitchen remodel in Oregon city
ポートランドにある高級な中くらいなトラディショナルスタイルのおしゃれなキッチン (アンダーカウンターシンク、シェーカースタイル扉のキャビネット、中間色木目調キャビネット、御影石カウンター、青いキッチンパネル、セラミックタイルのキッチンパネル、黒い調理設備、クッションフロア、マルチカラーの床、茶色いキッチンカウンター) の写真
ポートランドにある高級な中くらいなトラディショナルスタイルのおしゃれなキッチン (アンダーカウンターシンク、シェーカースタイル扉のキャビネット、中間色木目調キャビネット、御影石カウンター、青いキッチンパネル、セラミックタイルのキッチンパネル、黒い調理設備、クッションフロア、マルチカラーの床、茶色いキッチンカウンター) の写真
キッチン (中間色木目調キャビネット、茶色いキッチンカウンター、マルチカラーの床、赤い床) の写真
1