広い白いキッチン (中間色木目調キャビネット、カーペット敷き、クッションフロア) の写真
絞り込み:
資材コスト
並び替え:今日の人気順
写真 1〜20 枚目(全 85 枚)

This kitchen was your typical builder basic design. Lot's of cabinets with no thought for function. An odd shaped island that took up space, but didn't provide much storage. We straightened out the island to create more storage and loads of function. It now has the sink, dishwasher, trash center, bookcase, mixer cabinet and microwave drawer plus more! We removed the wall double ovens and added a 48" range instead. This allowed us to flank either side of the fridge with roll out pantry cabinets. An appliance garage was added to the corner. The range has a custom hood over it that blends seamlessly with the cabinets. The client needed a space to sit and check the mail so we created an office space at the end of the wall. Behind the blinds is a new 10' slider for access to the patio. Luxury vinyl plank flooring went in throughout the house. Custom pendant lights were hung in clusters of three above the island. The kitchen was painted Accessible Beige by SW.
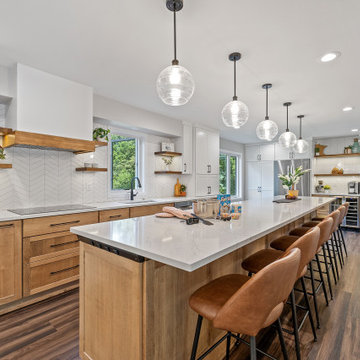
Long-time clients called us (Landmark Remodeling and PID) back to tackle their kitchen and subsequently the remainder of the main floor. We had worked away over the last 5 years doing smaller projects, knowing one day they would pull the trigger on their kitchen space.
After two small boys and working from home through the pandemic, they decided it was time to tear down the wall separating the kitchen and formal dining room and make one large kitchen for their busy, growing family.
We proposed a few layout options and when they chose the one with a 14 foot island we were so excited!
Photographer- Chris Holden Photos
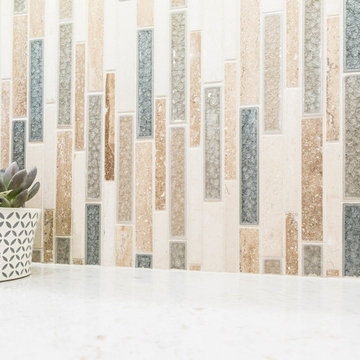
For the countertops, she selected a light sand colored Quart Countertop in Cloud Nine from Pompeii Quartz. For the backsplash, a travertine and glass mosaic in Promise from Bedrosians was installed vertically and adds a subtle and classy pop of color.
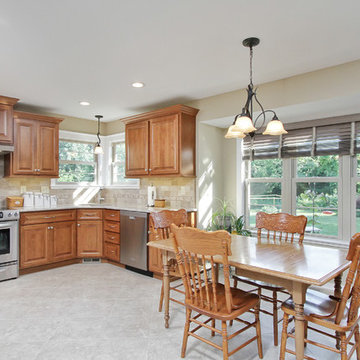
Let the sunshine in! This kitchen gets an open and airy feel from its beautiful wood cabinets, and neutral color countertop and backsplash. This is the contemporary, warm, and inviting kitchen the homeowners had be longing for!
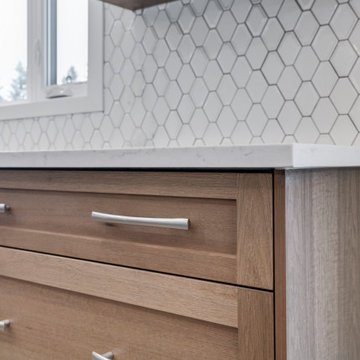
This whole home renovation was designed to create a cozy and warm space. With rich colours and an open concept floor plan - this home is the perfect oasis.
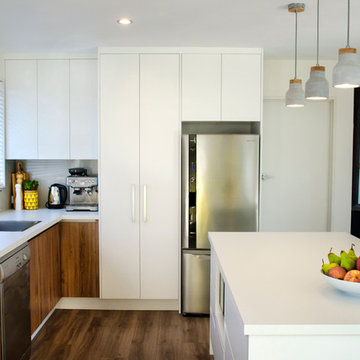
Sauce Photography
クライストチャーチにある広いコンテンポラリースタイルのおしゃれなキッチン (シングルシンク、ラミネートカウンター、グレーのキッチンパネル、ガラス板のキッチンパネル、シルバーの調理設備、クッションフロア、フラットパネル扉のキャビネット、中間色木目調キャビネット、茶色い床、白いキッチンカウンター) の写真
クライストチャーチにある広いコンテンポラリースタイルのおしゃれなキッチン (シングルシンク、ラミネートカウンター、グレーのキッチンパネル、ガラス板のキッチンパネル、シルバーの調理設備、クッションフロア、フラットパネル扉のキャビネット、中間色木目調キャビネット、茶色い床、白いキッチンカウンター) の写真
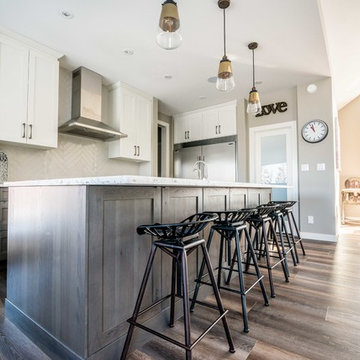
Kitchen with large fridge/freezer and pantry access.
カルガリーにあるお手頃価格の広いラスティックスタイルのおしゃれなキッチン (アンダーカウンターシンク、シェーカースタイル扉のキャビネット、中間色木目調キャビネット、クオーツストーンカウンター、白いキッチンパネル、セラミックタイルのキッチンパネル、シルバーの調理設備、クッションフロア) の写真
カルガリーにあるお手頃価格の広いラスティックスタイルのおしゃれなキッチン (アンダーカウンターシンク、シェーカースタイル扉のキャビネット、中間色木目調キャビネット、クオーツストーンカウンター、白いキッチンパネル、セラミックタイルのキッチンパネル、シルバーの調理設備、クッションフロア) の写真
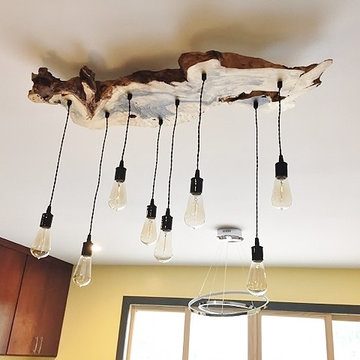
Modern, kitchen remodel. Removal of structural walls with addition of steel beam for support that provided open space to a new spacious eat-in kitchen. Addition of a large 10’ slider door to the kitchen to add great views of the back yard. Kabinart cabinetry was selected in the Manhattan door style, Cherry wood with a sable finish.
The island countertop is a custom stainless steel with integral sink and no drip edge. The perimeter tops are Steel Grey Leathered granite. The cabinetry, countertops, and finishes give this kitchen a contemporary feel.
The flooring is Luxury vinyl tiles.
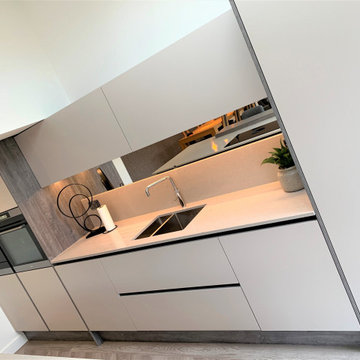
Warm cashmere matt paired with Whiteriver oak and silestone royal reef create a sense of contemporary elegance, the large island is broken with the raised seating giving separation between cooking zones and occasional dining. the bora cooktop extractor provides fantastic design flexibility, allowing the hob to be placed into the island even with a vaulted ceiling, creating a sociable cooking experience.
The full range of AEG appliances are perfect for the aspiring cook to create a gastronomic master piece, while the complimentary media furniture give the rest of the family a place to relax in anticipation of what is to come!
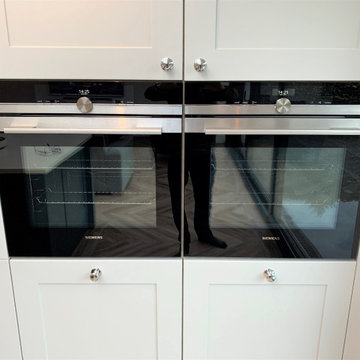
Featuring our bespoke shaker furniture, this recently completed project finished in Farrow & ball’s Purbeck stone with contrasting Hague blue island, adds a touch of classic luxury to an otherwise contemporary layout within a recently extended property consisting of a large kitchen, dining and living space.
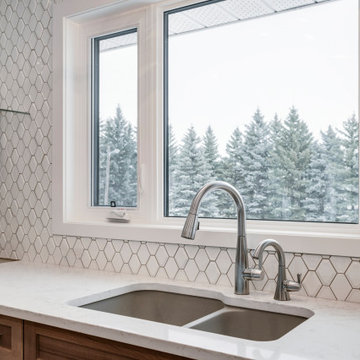
This whole home renovation was designed to create a cozy and warm space. With rich colours and an open concept floor plan - this home is the perfect oasis.
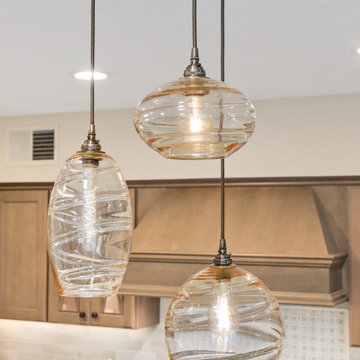
This kitchen was your typical builder basic design. Lot's of cabinets with no thought for function. An odd shaped island that took up space, but didn't provide much storage. We straightened out the island to create more storage and loads of function. It now has the sink, dishwasher, trash center, bookcase, mixer cabinet and microwave drawer plus more! We removed the wall double ovens and added a 48" range instead. This allowed us to flank either side of the fridge with roll out pantry cabinets. An appliance garage was added to the corner. The range has a custom hood over it that blends seamlessly with the cabinets. The client needed a space to sit and check the mail so we created an office space at the end of the wall. Behind the blinds is a new 10' slider for access to the patio. Luxury vinyl plank flooring went in throughout the house. Custom pendant lights were hung in clusters of three above the island. The kitchen was painted Accessible Beige by SW.
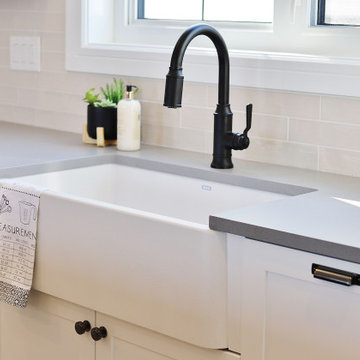
This beautiful white farmhouse apron sink contrasts perfectly with the dark faucet and hardware.
他の地域にある広いカントリー風のおしゃれなキッチン (エプロンフロントシンク、シェーカースタイル扉のキャビネット、中間色木目調キャビネット、珪岩カウンター、白いキッチンパネル、セラミックタイルのキッチンパネル、クッションフロア、茶色い床、グレーのキッチンカウンター) の写真
他の地域にある広いカントリー風のおしゃれなキッチン (エプロンフロントシンク、シェーカースタイル扉のキャビネット、中間色木目調キャビネット、珪岩カウンター、白いキッチンパネル、セラミックタイルのキッチンパネル、クッションフロア、茶色い床、グレーのキッチンカウンター) の写真
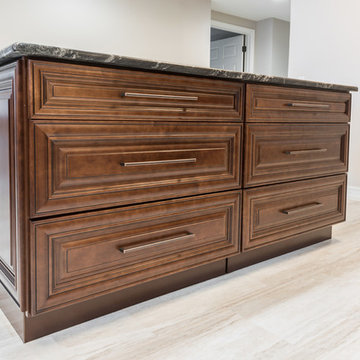
Artisan Mills Cabinetry in the Bristol Chocolate door style was used for the center island and finished with Top Knobs, Podium Pulls & Ascendra Knobs in the Umbrio finish. Adura Max, Cascade 12x24 in Sea Mist, Luxury Vinyl Tile was throughout the entire condo.
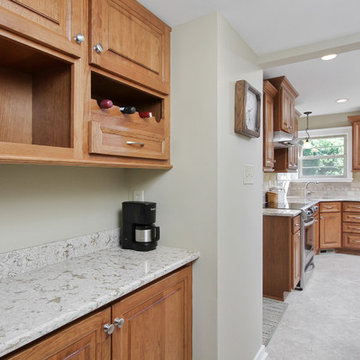
Let the sunshine in! This kitchen gets an open and airy feel from its beautiful wood cabinets, and neutral color countertop and backsplash. This is the contemporary, warm, and inviting kitchen the homeowners had be longing for!
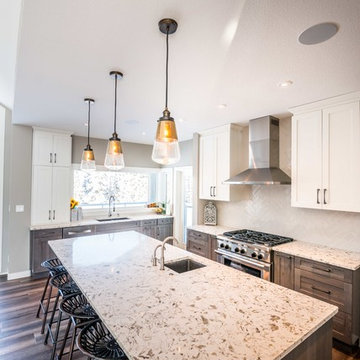
カルガリーにあるお手頃価格の広いラスティックスタイルのおしゃれなキッチン (アンダーカウンターシンク、シェーカースタイル扉のキャビネット、中間色木目調キャビネット、クオーツストーンカウンター、白いキッチンパネル、セラミックタイルのキッチンパネル、シルバーの調理設備、クッションフロア) の写真
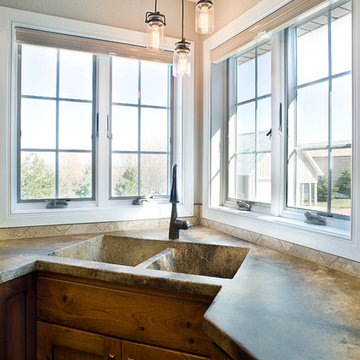
Cipher Imaging
他の地域にあるお手頃価格の広いトラディショナルスタイルのおしゃれなキッチン (一体型シンク、シェーカースタイル扉のキャビネット、中間色木目調キャビネット、コンクリートカウンター、ベージュキッチンパネル、セラミックタイルのキッチンパネル、シルバーの調理設備、クッションフロア) の写真
他の地域にあるお手頃価格の広いトラディショナルスタイルのおしゃれなキッチン (一体型シンク、シェーカースタイル扉のキャビネット、中間色木目調キャビネット、コンクリートカウンター、ベージュキッチンパネル、セラミックタイルのキッチンパネル、シルバーの調理設備、クッションフロア) の写真
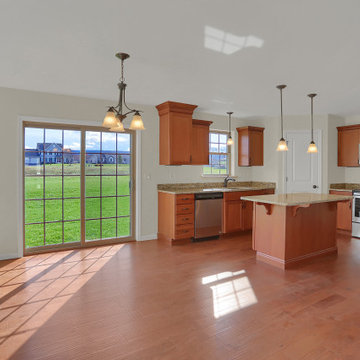
他の地域にある広いトラディショナルスタイルのおしゃれなキッチン (アンダーカウンターシンク、シェーカースタイル扉のキャビネット、中間色木目調キャビネット、御影石カウンター、シルバーの調理設備、クッションフロア、茶色い床、ベージュのキッチンカウンター) の写真
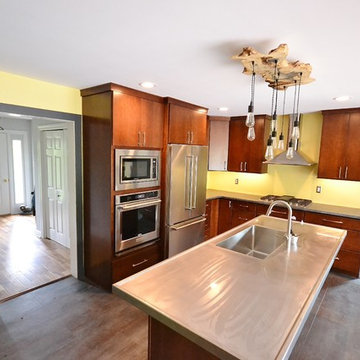
Modern, kitchen remodel. Removal of structural walls with addition of steel beam for support that provided open space to a new spacious eat-in kitchen. Addition of a large 10’ slider door to the kitchen to add great views of the back yard. Kabinart cabinetry was selected in the Manhattan door style, Cherry wood with a sable finish.
The island countertop is a custom stainless steel with integral sink and no drip edge. The perimeter tops are Steel Grey Leathered granite. The cabinetry, countertops, and finishes give this kitchen a contemporary feel.
The flooring is Luxury vinyl tiles.
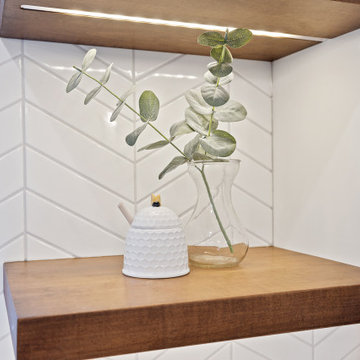
Long-time clients called us (Landmark Remodeling and PID) back to tackle their kitchen and subsequently the remainder of the main floor. We had worked away over the last 5 years doing smaller projects, knowing one day they would pull the trigger on their kitchen space.
After two small boys and working from home through the pandemic, they decided it was time to tear down the wall separating the kitchen and formal dining room and make one large kitchen for their busy, growing family.
We proposed a few layout options and when they chose the one with a 14 foot island we were so excited!
Photographer- Chris Holden Photos
広い白いキッチン (中間色木目調キャビネット、カーペット敷き、クッションフロア) の写真
1