白い独立型キッチン (中間色木目調キャビネット、ベージュのキッチンカウンター) の写真
絞り込み:
資材コスト
並び替え:今日の人気順
写真 1〜20 枚目(全 22 枚)
1/5
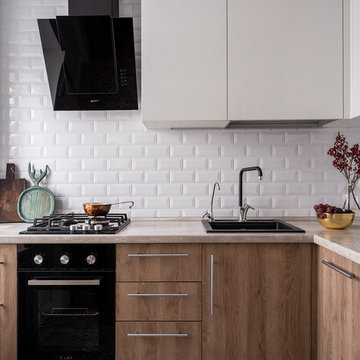
モスクワにある北欧スタイルのおしゃれなキッチン (ドロップインシンク、フラットパネル扉のキャビネット、中間色木目調キャビネット、白いキッチンパネル、ベージュのキッチンカウンター、黒い調理設備、アイランドなし、ガラスまたは窓のキッチンパネル) の写真
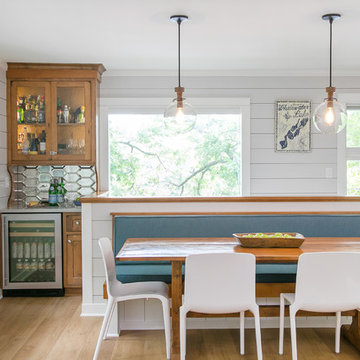
GENEVA CABINET COMPANY, LLC., Lake Geneva, WI., -What better way to reflect your lake location than with a splash of blue. This kitchen pairs the bold Naval finish from Shiloh Cabinetry with a bright rim of Polar White Upper cabinets. All is balanced with the warmth of their Maple Gunstock finish on the wine/beverage bar and the subtle texture of Shiplap walls.
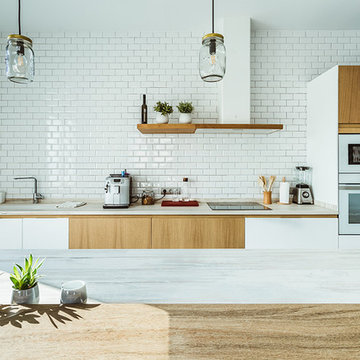
Josefotoinmo, OOIIO Arquitectura
マドリードにある北欧スタイルのおしゃれなキッチン (一体型シンク、フラットパネル扉のキャビネット、中間色木目調キャビネット、木材カウンター、白いキッチンパネル、サブウェイタイルのキッチンパネル、白い調理設備、淡色無垢フローリング、茶色い床、ベージュのキッチンカウンター) の写真
マドリードにある北欧スタイルのおしゃれなキッチン (一体型シンク、フラットパネル扉のキャビネット、中間色木目調キャビネット、木材カウンター、白いキッチンパネル、サブウェイタイルのキッチンパネル、白い調理設備、淡色無垢フローリング、茶色い床、ベージュのキッチンカウンター) の写真
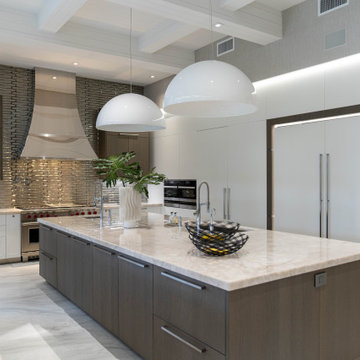
マイアミにあるラグジュアリーな巨大なトランジショナルスタイルのおしゃれなキッチン (アンダーカウンターシンク、フラットパネル扉のキャビネット、中間色木目調キャビネット、珪岩カウンター、メタリックのキッチンパネル、ガラスタイルのキッチンパネル、パネルと同色の調理設備、磁器タイルの床、グレーの床、ベージュのキッチンカウンター) の写真

Optimisation des rangements dans le couloir. Cuisine réalisé sur mesure avec des matériaux bruts pour une ambiance raffinée. Salle de bain épurée et moderne.
Changement du sol, choix des couleurs, choix du mobilier. Suivi de chantier et présence durant la réception du chantier.
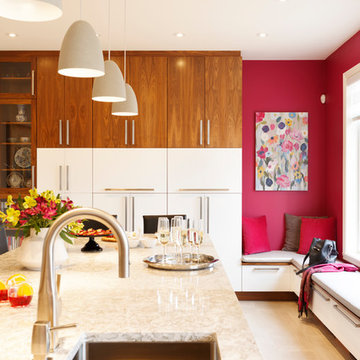
Modern two tones kitchen. White and walnut cabinets. Big island in the middle. Rose accent wall with bench. Quartz countertop.
モントリオールにある高級な広いモダンスタイルのおしゃれなキッチン (アンダーカウンターシンク、フラットパネル扉のキャビネット、中間色木目調キャビネット、クオーツストーンカウンター、ベージュキッチンパネル、ガラスタイルのキッチンパネル、シルバーの調理設備、セラミックタイルの床、ベージュの床、ベージュのキッチンカウンター) の写真
モントリオールにある高級な広いモダンスタイルのおしゃれなキッチン (アンダーカウンターシンク、フラットパネル扉のキャビネット、中間色木目調キャビネット、クオーツストーンカウンター、ベージュキッチンパネル、ガラスタイルのキッチンパネル、シルバーの調理設備、セラミックタイルの床、ベージュの床、ベージュのキッチンカウンター) の写真
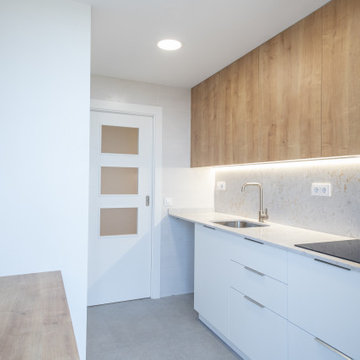
La cocina se ubica en una estancia propia y está distribuida a dos frentes. Cuenta con amplia capacidad de almacenaje y un equipamiento completo.
バルセロナにあるお手頃価格の中くらいな地中海スタイルのおしゃれなキッチン (シングルシンク、フラットパネル扉のキャビネット、中間色木目調キャビネット、ベージュキッチンパネル、シルバーの調理設備、セラミックタイルの床、アイランドなし、ベージュの床、ベージュのキッチンカウンター) の写真
バルセロナにあるお手頃価格の中くらいな地中海スタイルのおしゃれなキッチン (シングルシンク、フラットパネル扉のキャビネット、中間色木目調キャビネット、ベージュキッチンパネル、シルバーの調理設備、セラミックタイルの床、アイランドなし、ベージュの床、ベージュのキッチンカウンター) の写真
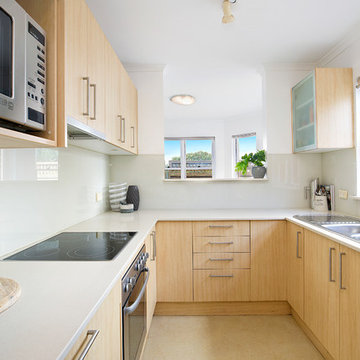
シドニーにある中くらいなトラディショナルスタイルのおしゃれなキッチン (ダブルシンク、フラットパネル扉のキャビネット、中間色木目調キャビネット、ガラス板のキッチンパネル、シルバーの調理設備、リノリウムの床、アイランドなし、ベージュの床、ベージュのキッチンカウンター) の写真
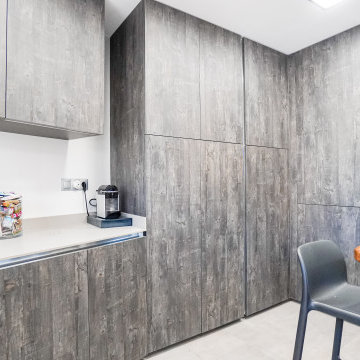
En este proyecto los clientes lo tenían muy claro: AGRANDAR LA COCINA sin perder todo el almacenaje que tenía en la habitación contigua.
Para ello se proyectó la cocina en 3 zonas diferenciadas, la zona de cocción junto a la ventana, la zona de office con una mesa alta y taburetes y la zona de columnas para almacenaje.
Dado que el espacio dispone de mucha luz natural, se optó por un acabado de muebles en madera oscura que contrasta con el gris del pavimento y encimera de trabajo.
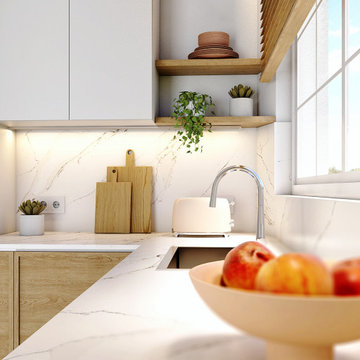
Las casas "normales" disponen de un espacio más bien reducido y con el paso del tiempo, se abarrotan de forma insospechada.
En esta cocina, había que arrasar con su pasado para crear un espacio luminoso, con capacidad de almacenaje y sn grandes florituras. Simpleza, comodidad, limpieza y muchas recetas...
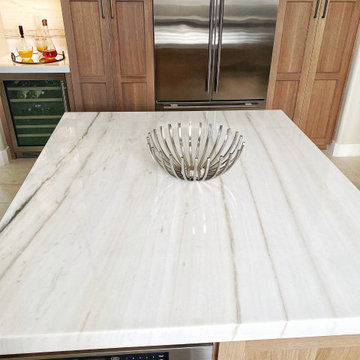
A beautiful modern farmhouse design by Josh right here at Hunt's Kitchen & Design. This kitchen uses a classic shaker door with a Rift-Cut Oak wood and Nude stain. They bleach and wash the cabinet enough to get all the pinks and yellows out the oak and the result is the poster finish for Farmhouse design. The countertops are a quartzite called Taj Majhal from Architectural Surfaces here in Scottsdale. The cabinet manufacturer is a custom company called Plato Woodwork in Plato, MN. Enjoy!
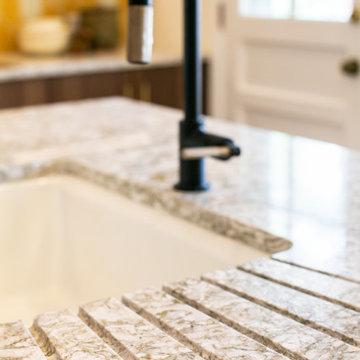
デンバーにある高級な中くらいなミッドセンチュリースタイルのおしゃれなキッチン (アンダーカウンターシンク、フラットパネル扉のキャビネット、中間色木目調キャビネット、クオーツストーンカウンター、黄色いキッチンパネル、セラミックタイルのキッチンパネル、シルバーの調理設備、淡色無垢フローリング、茶色い床、ベージュのキッチンカウンター) の写真
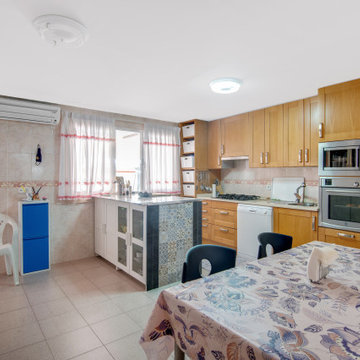
Vivienda unifamiliar compuesta por 6 dormitorios, sala de estar, salón comedor, entrada, cocina, tres cuartos de baño completos, dos aseos con ducha, distribuidor escalera, patio delantero, patio trasero, despensa lavadero, amplia terraza, sótano acristalada y garaje.
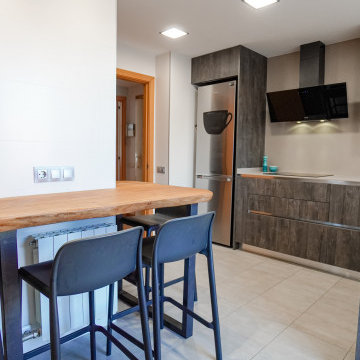
En este proyecto los clientes lo tenían muy claro: AGRANDAR LA COCINA sin perder todo el almacenaje que tenía en la habitación contigua.
Para ello se proyectó la cocina en 3 zonas diferenciadas, la zona de cocción junto a la ventana, la zona de office con una mesa alta y taburetes y la zona de columnas para almacenaje.
Dado que el espacio dispone de mucha luz natural, se optó por un acabado de muebles en madera oscura que contrasta con el gris del pavimento y encimera de trabajo.
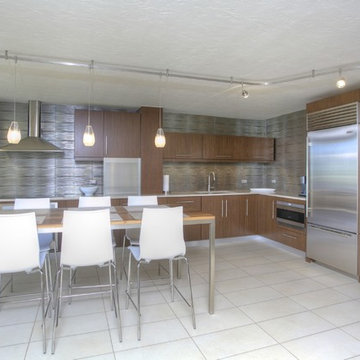
タンパにある広いコンテンポラリースタイルのおしゃれなキッチン (アンダーカウンターシンク、フラットパネル扉のキャビネット、中間色木目調キャビネット、メタルタイルのキッチンパネル、シルバーの調理設備、セラミックタイルの床、ベージュの床、ベージュのキッチンカウンター) の写真
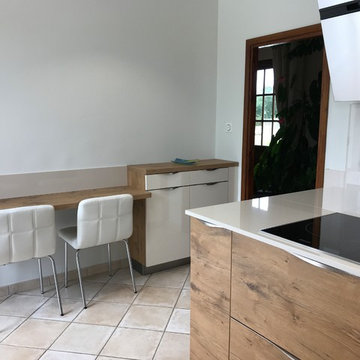
Cuisine moderne avec grand plan de travail en dekton très solide, offrant un accès handicapé,
Overture du mur porteur pour agrandir la cuisine
他の地域にある高級な広いカントリー風のおしゃれなキッチン (一体型シンク、フラットパネル扉のキャビネット、中間色木目調キャビネット、人工大理石カウンター、ベージュキッチンパネル、黒い調理設備、セラミックタイルの床、アイランドなし、ベージュの床、ベージュのキッチンカウンター) の写真
他の地域にある高級な広いカントリー風のおしゃれなキッチン (一体型シンク、フラットパネル扉のキャビネット、中間色木目調キャビネット、人工大理石カウンター、ベージュキッチンパネル、黒い調理設備、セラミックタイルの床、アイランドなし、ベージュの床、ベージュのキッチンカウンター) の写真
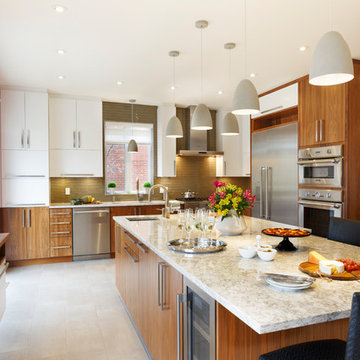
Modern two tones kitchen. White and walnut cabinets. Big island in the middle. Quartz countertop.
モントリオールにある高級な広いモダンスタイルのおしゃれなキッチン (アンダーカウンターシンク、フラットパネル扉のキャビネット、中間色木目調キャビネット、クオーツストーンカウンター、ベージュキッチンパネル、ガラスタイルのキッチンパネル、シルバーの調理設備、セラミックタイルの床、ベージュの床、ベージュのキッチンカウンター) の写真
モントリオールにある高級な広いモダンスタイルのおしゃれなキッチン (アンダーカウンターシンク、フラットパネル扉のキャビネット、中間色木目調キャビネット、クオーツストーンカウンター、ベージュキッチンパネル、ガラスタイルのキッチンパネル、シルバーの調理設備、セラミックタイルの床、ベージュの床、ベージュのキッチンカウンター) の写真
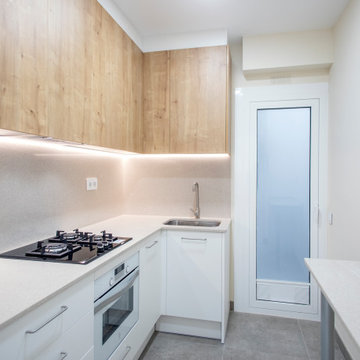
La cocina se ubica en una estancia independiente y está distribuida a dos frentes.
バルセロナにある中くらいなコンテンポラリースタイルのおしゃれなキッチン (シングルシンク、フラットパネル扉のキャビネット、中間色木目調キャビネット、ベージュキッチンパネル、白い調理設備、セラミックタイルの床、グレーの床、ベージュのキッチンカウンター) の写真
バルセロナにある中くらいなコンテンポラリースタイルのおしゃれなキッチン (シングルシンク、フラットパネル扉のキャビネット、中間色木目調キャビネット、ベージュキッチンパネル、白い調理設備、セラミックタイルの床、グレーの床、ベージュのキッチンカウンター) の写真
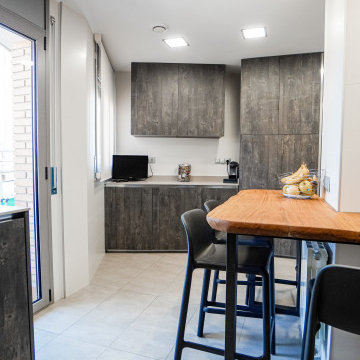
En este proyecto los clientes lo tenían muy claro: AGRANDAR LA COCINA sin perder todo el almacenaje que tenía en la habitación contigua.
Para ello se proyectó la cocina en 3 zonas diferenciadas, la zona de cocción junto a la ventana, la zona de office con una mesa alta y taburetes y la zona de columnas para almacenaje.
Dado que el espacio dispone de mucha luz natural, se optó por un acabado de muebles en madera oscura que contrasta con el gris del pavimento y encimera de trabajo.
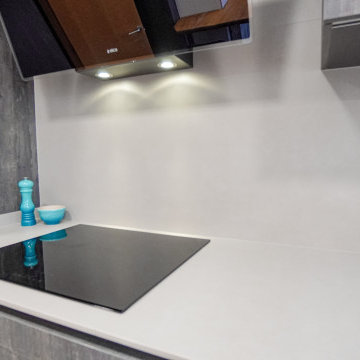
En este proyecto los clientes lo tenían muy claro: AGRANDAR LA COCINA sin perder todo el almacenaje que tenía en la habitación contigua.
Para ello se proyectó la cocina en 3 zonas diferenciadas, la zona de cocción junto a la ventana, la zona de office con una mesa alta y taburetes y la zona de columnas para almacenaje.
Dado que el espacio dispone de mucha luz natural, se optó por un acabado de muebles en madera oscura que contrasta con el gris del pavimento y encimera de trabajo.
白い独立型キッチン (中間色木目調キャビネット、ベージュのキッチンカウンター) の写真
1