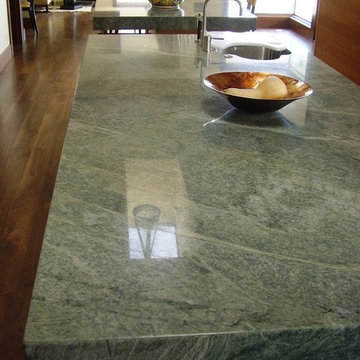広い緑色の、ターコイズブルーのキッチン (中間色木目調キャビネット、無垢フローリング) の写真
絞り込み:
資材コスト
並び替え:今日の人気順
写真 1〜20 枚目(全 66 枚)

This kitchen had the old laundry room in the corner and there was no pantry. We converted the old laundry into a pantry/laundry combination. The hand carved travertine farm sink is the focal point of this beautiful new kitchen.
Notice the clean backsplash with no electrical outlets. All of the electrical outlets, switches and lights are under the cabinets leaving the uninterrupted backslash. The rope lighting on top of the cabinets adds a nice ambiance or night light.
Photography: Buxton Photography

One of the homeowners' renovation goals was to incorporate a larger gas cooktop to make meal preparation easier. The cooktop is located conveniently between the sink and the refrigerator. Now, not only is the kitchen more functional, it's also much more appealing to the eye. Note the handsome backsplash medallion in a strong neutral color palette which adds visual interest to the room and compliments the granite counter and maple cabinetry.
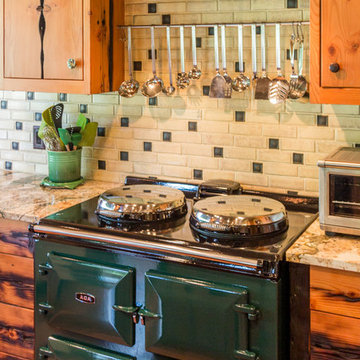
Caleb Melvin
シアトルにあるラグジュアリーな広いカントリー風のおしゃれなキッチン (中間色木目調キャビネット、御影石カウンター、マルチカラーのキッチンパネル、磁器タイルのキッチンパネル、カラー調理設備、無垢フローリング) の写真
シアトルにあるラグジュアリーな広いカントリー風のおしゃれなキッチン (中間色木目調キャビネット、御影石カウンター、マルチカラーのキッチンパネル、磁器タイルのキッチンパネル、カラー調理設備、無垢フローリング) の写真

Residential Interior Design & Decoration project by Camilla Molders Design
メルボルンにあるラグジュアリーな広いエクレクティックスタイルのおしゃれなキッチン (アンダーカウンターシンク、フラットパネル扉のキャビネット、中間色木目調キャビネット、木材カウンター、セラミックタイルのキッチンパネル、シルバーの調理設備、無垢フローリング) の写真
メルボルンにあるラグジュアリーな広いエクレクティックスタイルのおしゃれなキッチン (アンダーカウンターシンク、フラットパネル扉のキャビネット、中間色木目調キャビネット、木材カウンター、セラミックタイルのキッチンパネル、シルバーの調理設備、無垢フローリング) の写真

ポートランドにある広いミッドセンチュリースタイルのおしゃれなキッチン (アンダーカウンターシンク、フラットパネル扉のキャビネット、中間色木目調キャビネット、緑のキッチンパネル、パネルと同色の調理設備、無垢フローリング、茶色い床、クオーツストーンカウンター、磁器タイルのキッチンパネル、白いキッチンカウンター) の写真

サンフランシスコにある高級な広いトラディショナルスタイルのおしゃれなキッチン (レイズドパネル扉のキャビネット、中間色木目調キャビネット、御影石カウンター、グレーのキッチンパネル、セラミックタイルのキッチンパネル、シルバーの調理設備、無垢フローリング、アンダーカウンターシンク、茶色い床) の写真
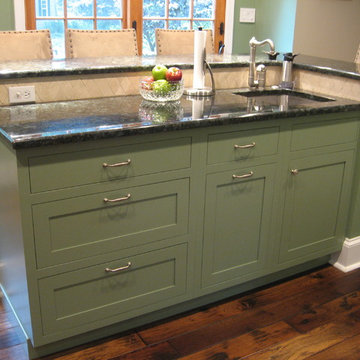
A custom color painted island complements the cherry cabinetry on the perimeter of the kitchen.
フィラデルフィアにある広いトラディショナルスタイルのおしゃれなキッチン (エプロンフロントシンク、落し込みパネル扉のキャビネット、中間色木目調キャビネット、御影石カウンター、ベージュキッチンパネル、石タイルのキッチンパネル、シルバーの調理設備、無垢フローリング、茶色い床) の写真
フィラデルフィアにある広いトラディショナルスタイルのおしゃれなキッチン (エプロンフロントシンク、落し込みパネル扉のキャビネット、中間色木目調キャビネット、御影石カウンター、ベージュキッチンパネル、石タイルのキッチンパネル、シルバーの調理設備、無垢フローリング、茶色い床) の写真

The renovated kitchen now includes fresh white Cambria Quartz countertops on the dual kitchen islands along with an updated backsplash of natural stone. The stunning focal point of the kitchen is a beautiful wave-like 3D panel on the front of the island illuminated with colorful LED lights. Engineered hardwood flooring in a rich tone was installed with a glue-down application that complements the architectural style of the home.
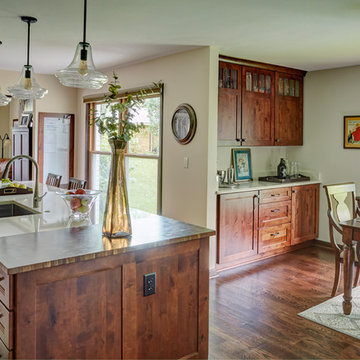
Mike Kaskel
ミルウォーキーにある高級な広いトランジショナルスタイルのおしゃれなキッチン (アンダーカウンターシンク、フラットパネル扉のキャビネット、中間色木目調キャビネット、珪岩カウンター、グレーのキッチンパネル、ガラスタイルのキッチンパネル、シルバーの調理設備、無垢フローリング、茶色い床) の写真
ミルウォーキーにある高級な広いトランジショナルスタイルのおしゃれなキッチン (アンダーカウンターシンク、フラットパネル扉のキャビネット、中間色木目調キャビネット、珪岩カウンター、グレーのキッチンパネル、ガラスタイルのキッチンパネル、シルバーの調理設備、無垢フローリング、茶色い床) の写真
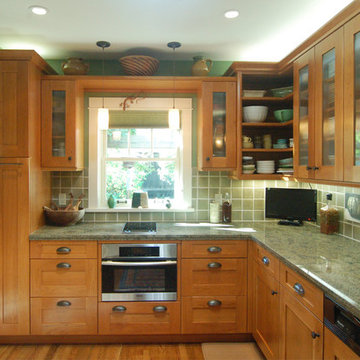
Prior to moving into their new home, these clients came to San Luis Kitchen to change out the kitchen. They wanted a contemporary kitchen with hints of the traditional and homey. A secondary cooking station hosts an undercounter microwave and a small induction cooktop right next to the pull-out pantry cabinet.
Wood-Mode Fine Custom Cabinetry: Sonoma
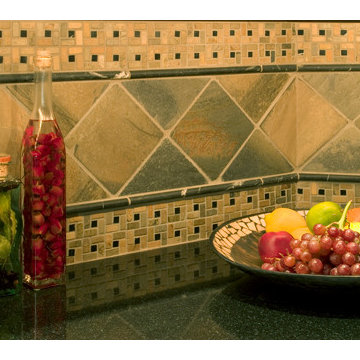
シアトルにある高級な広いトランジショナルスタイルのおしゃれなキッチン (アンダーカウンターシンク、レイズドパネル扉のキャビネット、中間色木目調キャビネット、御影石カウンター、ベージュキッチンパネル、石タイルのキッチンパネル、シルバーの調理設備、無垢フローリング) の写真
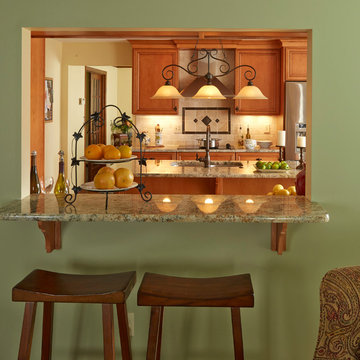
他の地域にある広いトランジショナルスタイルのおしゃれなキッチン (ダブルシンク、落し込みパネル扉のキャビネット、中間色木目調キャビネット、御影石カウンター、ベージュキッチンパネル、石タイルのキッチンパネル、シルバーの調理設備、無垢フローリング) の写真

Bob Greenspan Photography
カンザスシティにある広いトラディショナルスタイルのおしゃれなキッチン (ダブルシンク、中間色木目調キャビネット、御影石カウンター、茶色いキッチンパネル、石スラブのキッチンパネル、カラー調理設備、無垢フローリング、落し込みパネル扉のキャビネット) の写真
カンザスシティにある広いトラディショナルスタイルのおしゃれなキッチン (ダブルシンク、中間色木目調キャビネット、御影石カウンター、茶色いキッチンパネル、石スラブのキッチンパネル、カラー調理設備、無垢フローリング、落し込みパネル扉のキャビネット) の写真

The design of this home was driven by the owners’ desire for a three-bedroom waterfront home that showcased the spectacular views and park-like setting. As nature lovers, they wanted their home to be organic, minimize any environmental impact on the sensitive site and embrace nature.
This unique home is sited on a high ridge with a 45° slope to the water on the right and a deep ravine on the left. The five-acre site is completely wooded and tree preservation was a major emphasis. Very few trees were removed and special care was taken to protect the trees and environment throughout the project. To further minimize disturbance, grades were not changed and the home was designed to take full advantage of the site’s natural topography. Oak from the home site was re-purposed for the mantle, powder room counter and select furniture.
The visually powerful twin pavilions were born from the need for level ground and parking on an otherwise challenging site. Fill dirt excavated from the main home provided the foundation. All structures are anchored with a natural stone base and exterior materials include timber framing, fir ceilings, shingle siding, a partial metal roof and corten steel walls. Stone, wood, metal and glass transition the exterior to the interior and large wood windows flood the home with light and showcase the setting. Interior finishes include reclaimed heart pine floors, Douglas fir trim, dry-stacked stone, rustic cherry cabinets and soapstone counters.
Exterior spaces include a timber-framed porch, stone patio with fire pit and commanding views of the Occoquan reservoir. A second porch overlooks the ravine and a breezeway connects the garage to the home.
Numerous energy-saving features have been incorporated, including LED lighting, on-demand gas water heating and special insulation. Smart technology helps manage and control the entire house.
Greg Hadley Photography

Rob Karosis: Photographer
ブリッジポートにある高級な広いトラディショナルスタイルのおしゃれなキッチン (エプロンフロントシンク、シェーカースタイル扉のキャビネット、中間色木目調キャビネット、御影石カウンター、グレーのキッチンパネル、石タイルのキッチンパネル、シルバーの調理設備、無垢フローリング、茶色い床) の写真
ブリッジポートにある高級な広いトラディショナルスタイルのおしゃれなキッチン (エプロンフロントシンク、シェーカースタイル扉のキャビネット、中間色木目調キャビネット、御影石カウンター、グレーのキッチンパネル、石タイルのキッチンパネル、シルバーの調理設備、無垢フローリング、茶色い床) の写真

Brandis Farm House Kitchen
アトランタにあるラグジュアリーな広いトラディショナルスタイルのおしゃれなキッチン (エプロンフロントシンク、シェーカースタイル扉のキャビネット、御影石カウンター、白いキッチンパネル、磁器タイルのキッチンパネル、シルバーの調理設備、無垢フローリング、中間色木目調キャビネット、茶色い床、ベージュのキッチンカウンター) の写真
アトランタにあるラグジュアリーな広いトラディショナルスタイルのおしゃれなキッチン (エプロンフロントシンク、シェーカースタイル扉のキャビネット、御影石カウンター、白いキッチンパネル、磁器タイルのキッチンパネル、シルバーの調理設備、無垢フローリング、中間色木目調キャビネット、茶色い床、ベージュのキッチンカウンター) の写真
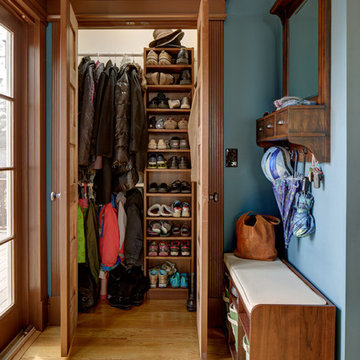
Wing Wong/Memories TTL
ニューヨークにある広いトラディショナルスタイルのおしゃれなキッチン (アンダーカウンターシンク、シェーカースタイル扉のキャビネット、中間色木目調キャビネット、ソープストーンカウンター、緑のキッチンパネル、セラミックタイルのキッチンパネル、シルバーの調理設備、無垢フローリング) の写真
ニューヨークにある広いトラディショナルスタイルのおしゃれなキッチン (アンダーカウンターシンク、シェーカースタイル扉のキャビネット、中間色木目調キャビネット、ソープストーンカウンター、緑のキッチンパネル、セラミックタイルのキッチンパネル、シルバーの調理設備、無垢フローリング) の写真

ソルトレイクシティにある広いモダンスタイルのおしゃれなキッチン (アンダーカウンターシンク、珪岩カウンター、白いキッチンパネル、パネルと同色の調理設備、無垢フローリング、アイランドなし、白い床、白いキッチンカウンター、中間色木目調キャビネット) の写真
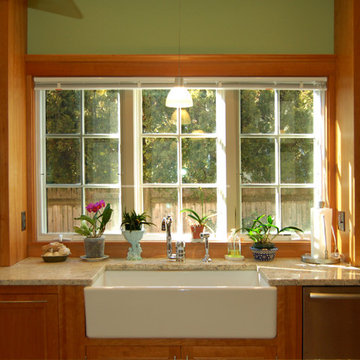
プロビデンスにある高級な広いトラディショナルスタイルのおしゃれなキッチン (エプロンフロントシンク、シェーカースタイル扉のキャビネット、中間色木目調キャビネット、御影石カウンター、茶色いキッチンパネル、シルバーの調理設備、無垢フローリング) の写真
広い緑色の、ターコイズブルーのキッチン (中間色木目調キャビネット、無垢フローリング) の写真
1
